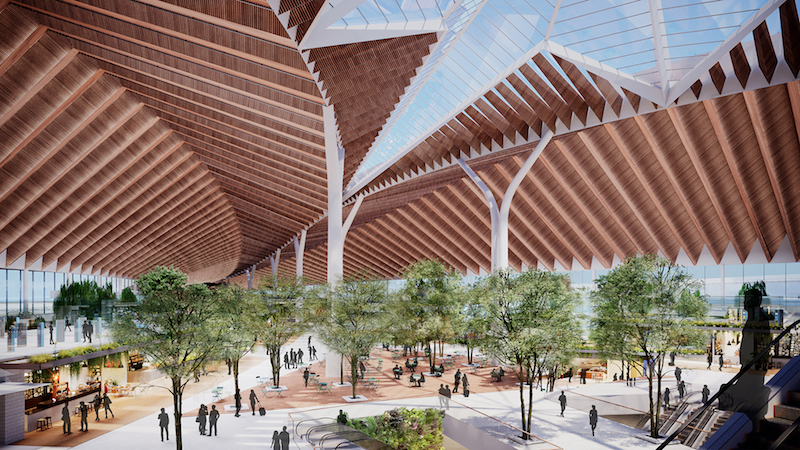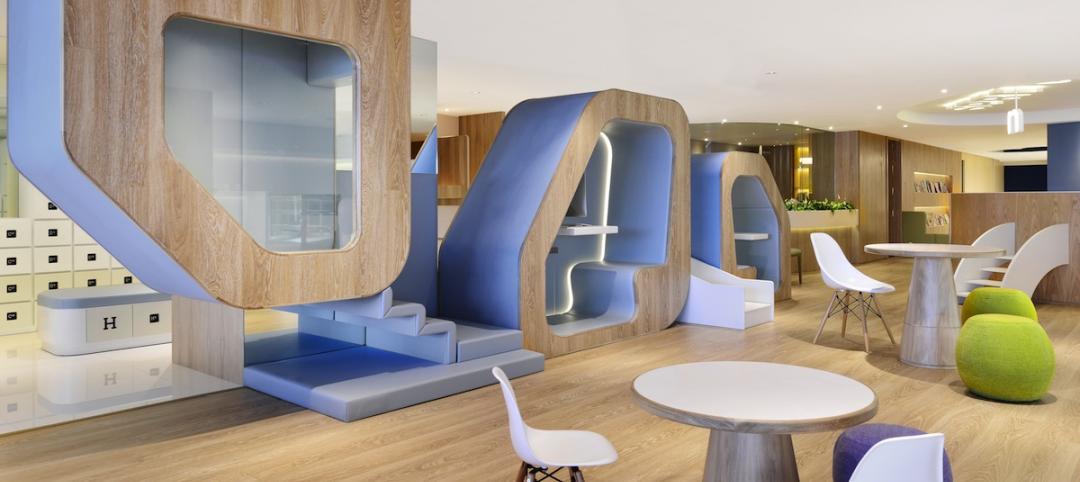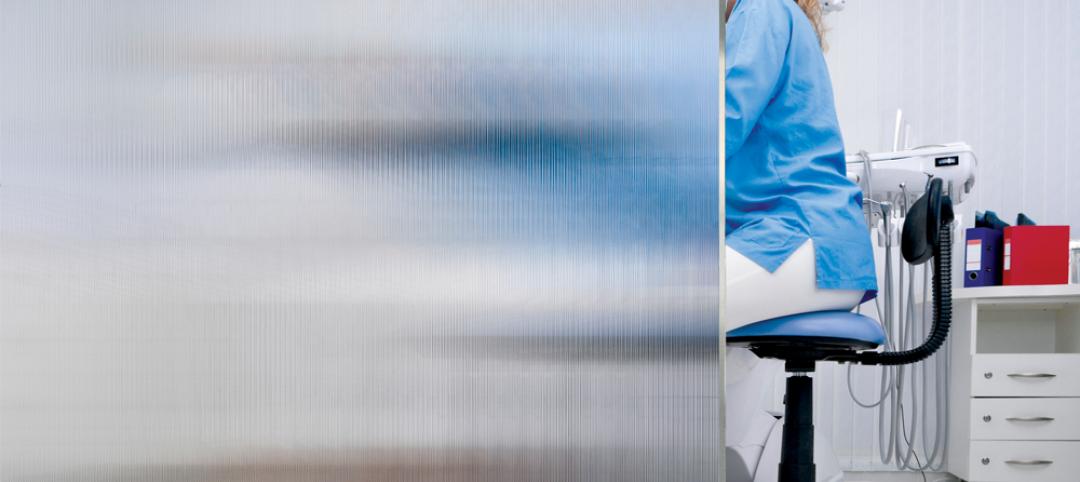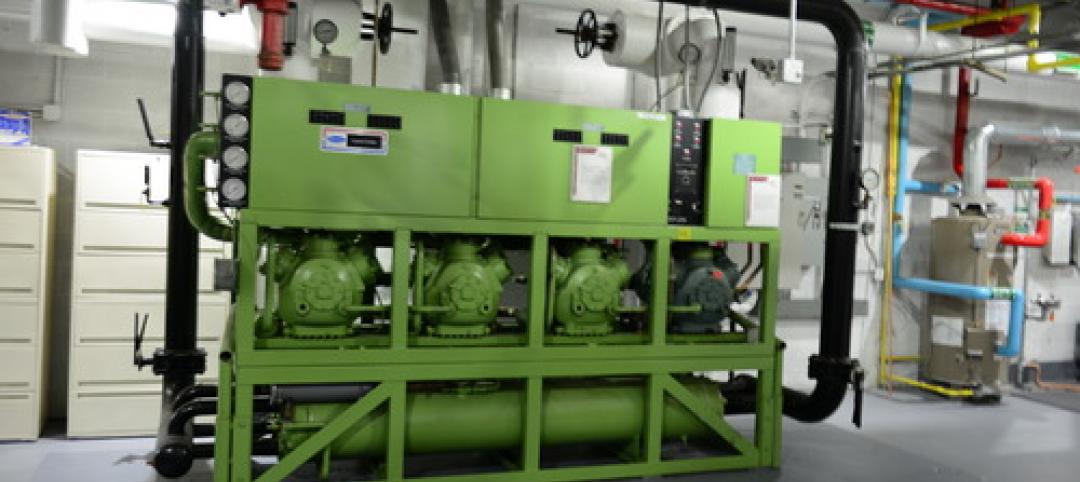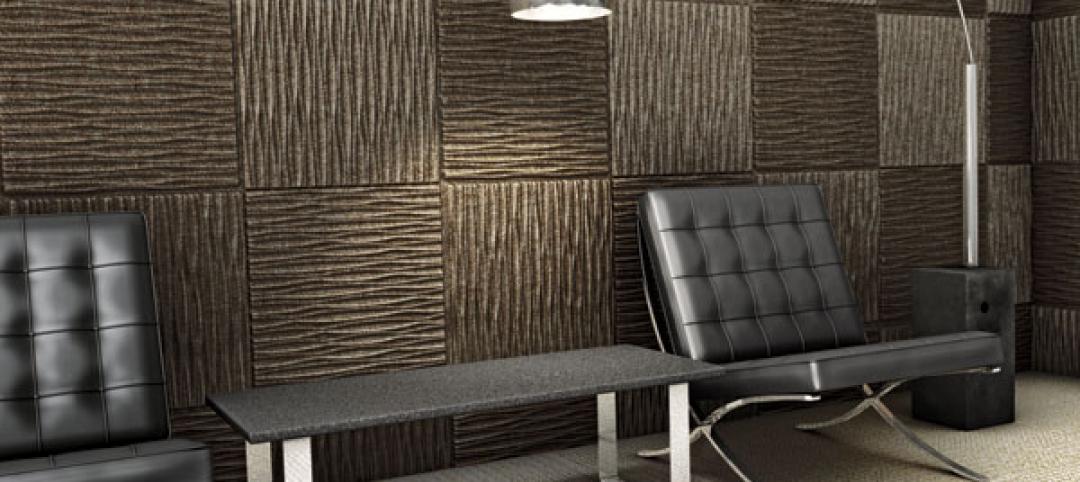The City of Chicago has chosen Studio ORD’s design to move forward with on its $8.5 billion expansion of O’Hare International Airport.
The Studio ORD team consists of Chicago-based Studio Gang, STL Architects, Solomon Cordwell Buenz, Corgan Associates, and Millhouse Engineering & Construction. Chicago Mayor Rahm Emanuel and his administration’s Evaluation Committee made their choice just weeks before Emanuel’s tenure as Mayor will end.
The focal point of O’Hare’s expansion is a new 2.25-million-sf global terminal that will replace Terminal 2 and make connections easier for passengers coming in from Terminals 1 and 3. The project is expected to break ground in 2023, according to the Chicago Tribune.
The new Global Terminal will more than double the space in Terminal 2, with more room for additional gates, concessions, lounges, a new baggage system and improved security screening.

This Y-shaped Global Terminal will more than double the size of the existing Terminal 2. Image: Studio ORD
In its contest submission, Studio ORD described its design for the three-part terminal as suggesting the confluence of the Chicago River, whose three “branches” converge into a central, wood-accented atrium space illuminated by a dramatic, six-point glass Oculus. The terminal’s roof is supported by Y-shaped columns that resemble trees, spaced over 100 ft apart. Beneath the Oculus, a “neighborhood” unfolds around an expansive central green that could support pop-up events, music, and informal gatherings. A light-filled mezzanine, for ticketing and security, offers passengers a view of the airfield.
“Our design creates a new Chicago neighborhood that reflects the culture, traditions, and diversity of the city,” said Jeanne Gang, Studio Gang’s Founding Principal and Lead Designer. “Its exposed structure, interior streets, and bustling activity express our city’s trajectory as a center of movement, exchange, and growth.”
The design takes its inspiration from the airport’s original name—Orchard Field.
The Tribune reports that while Studio ORD’s design won, its design finished third with the public during a week-long survey period that drew more than 41,200 responses, nearly one quarter of which from Chicago residents.
The contract negotiated with Studio ORD does not require City Council approval.
Related Stories
| Jan 28, 2014
16 awe-inspiring interior designs from around the world [slideshow]
The International Interior Design Association released the winners of its 4th Annual Global Excellence Awards. Here's a recap of the winning projects.
| Jan 13, 2014
Custom exterior fabricator A. Zahner unveils free façade design software for architects
The web-based tool uses the company's factory floor like "a massive rapid prototype machine,” allowing designers to manipulate designs on the fly based on cost and other factors, according to CEO/President Bill Zahner.
| Jan 11, 2014
Getting to net-zero energy with brick masonry construction [AIA course]
When targeting net-zero energy performance, AEC professionals are advised to tackle energy demand first. This AIA course covers brick masonry's role in reducing energy consumption in buildings.
| Dec 13, 2013
Safe and sound: 10 solutions for fire and life safety
From a dual fire-CO detector to an aspiration-sensing fire alarm, BD+C editors present a roundup of new fire and life safety products and technologies.
| Dec 10, 2013
16 great solutions for architects, engineers, and contractors
From a crowd-funded smart shovel to a why-didn’t-someone-do-this-sooner scheme for managing traffic in public restrooms, these ideas are noteworthy for creative problem-solving. Here are some of the most intriguing innovations the BD+C community has brought to our attention this year.
| Nov 27, 2013
Wonder walls: 13 choices for the building envelope
BD+C editors present a roundup of the latest technologies and applications in exterior wall systems, from a tapered metal wall installation in Oklahoma to a textured precast concrete solution in North Carolina.
| Nov 26, 2013
Construction costs rise for 22nd straight month in November
Construction costs in North America rose for the 22nd consecutive month in November as labor costs continued to increase, amid growing industry concern over the tight availability of skilled workers.
| Nov 25, 2013
Building Teams need to help owners avoid 'operational stray'
"Operational stray" occurs when a building’s MEP systems don’t work the way they should. Even the most well-designed and constructed building can stray from perfection—and that can cost the owner a ton in unnecessary utility costs. But help is on the way.
| Nov 19, 2013
Top 10 green building products for 2014
Assa Abloy's power-over-ethernet access-control locks and Schüco's retrofit façade system are among the products to make BuildingGreen Inc.'s annual Top-10 Green Building Products list.
| Nov 15, 2013
Metal makes its mark on interior spaces
Beyond its long-standing role as a preferred material for a building’s structure and roof, metal is making its mark on interior spaces as well.


