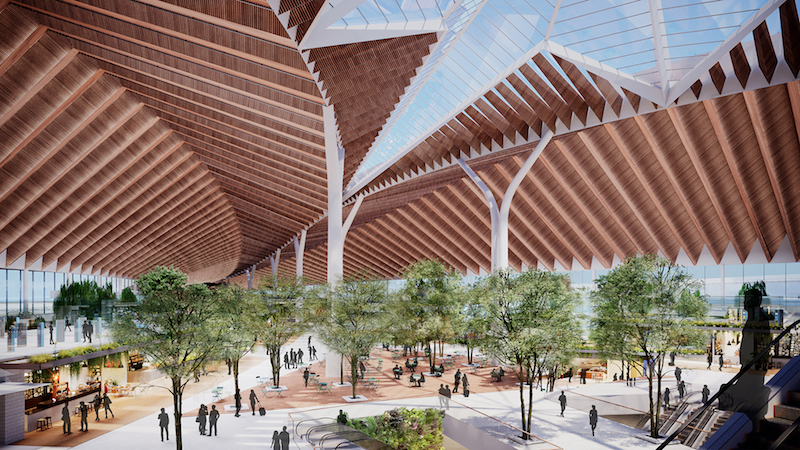The City of Chicago has chosen Studio ORD’s design to move forward with on its $8.5 billion expansion of O’Hare International Airport.
The Studio ORD team consists of Chicago-based Studio Gang, STL Architects, Solomon Cordwell Buenz, Corgan Associates, and Millhouse Engineering & Construction. Chicago Mayor Rahm Emanuel and his administration’s Evaluation Committee made their choice just weeks before Emanuel’s tenure as Mayor will end.
The focal point of O’Hare’s expansion is a new 2.25-million-sf global terminal that will replace Terminal 2 and make connections easier for passengers coming in from Terminals 1 and 3. The project is expected to break ground in 2023, according to the Chicago Tribune.
The new Global Terminal will more than double the space in Terminal 2, with more room for additional gates, concessions, lounges, a new baggage system and improved security screening.

This Y-shaped Global Terminal will more than double the size of the existing Terminal 2. Image: Studio ORD
In its contest submission, Studio ORD described its design for the three-part terminal as suggesting the confluence of the Chicago River, whose three “branches” converge into a central, wood-accented atrium space illuminated by a dramatic, six-point glass Oculus. The terminal’s roof is supported by Y-shaped columns that resemble trees, spaced over 100 ft apart. Beneath the Oculus, a “neighborhood” unfolds around an expansive central green that could support pop-up events, music, and informal gatherings. A light-filled mezzanine, for ticketing and security, offers passengers a view of the airfield.
“Our design creates a new Chicago neighborhood that reflects the culture, traditions, and diversity of the city,” said Jeanne Gang, Studio Gang’s Founding Principal and Lead Designer. “Its exposed structure, interior streets, and bustling activity express our city’s trajectory as a center of movement, exchange, and growth.”
The design takes its inspiration from the airport’s original name—Orchard Field.
The Tribune reports that while Studio ORD’s design won, its design finished third with the public during a week-long survey period that drew more than 41,200 responses, nearly one quarter of which from Chicago residents.
The contract negotiated with Studio ORD does not require City Council approval.
Related Stories
| Jun 18, 2014
Arup uses 3D printing to fabricate one-of-a-kind structural steel components
The firm's research shows that 3D printing has the potential to reduce costs, cut waste, and slash the carbon footprint of the construction sector.
| Jun 12, 2014
Austrian university develops 'inflatable' concrete dome method
Constructing a concrete dome is a costly process, but this may change soon. A team from the Vienna University of Technology has developed a method that allows concrete domes to form with the use of air and steel cables instead of expensive, timber supporting structures.
| Jun 2, 2014
Parking structures group launches LEED-type program for parking garages
The Green Parking Council, an affiliate of the International Parking Institute, has launched the Green Garage Certification program, the parking industry equivalent of LEED certification.
| May 29, 2014
7 cost-effective ways to make U.S. infrastructure more resilient
Moving critical elements to higher ground and designing for longer lifespans are just some of the ways cities and governments can make infrastructure more resilient to natural disasters and climate change, writes Richard Cavallaro, President of Skanska USA Civil.
| May 23, 2014
Top interior design trends: Gensler, HOK, FXFOWLE, Mancini Duffy weigh in
Tech-friendly furniture, “live walls,” sit-stand desks, and circadian lighting are among the emerging trends identified by leading interior designers.
| May 20, 2014
Kinetic Architecture: New book explores innovations in active façades
The book, co-authored by Arup's Russell Fortmeyer, illustrates the various ways architects, consultants, and engineers approach energy and comfort by manipulating air, water, and light through the layers of passive and active building envelope systems.
| May 19, 2014
What can architects learn from nature’s 3.8 billion years of experience?
In a new report, HOK and Biomimicry 3.8 partnered to study how lessons from the temperate broadleaf forest biome, which houses many of the world’s largest population centers, can inform the design of the built environment.
| May 13, 2014
19 industry groups team to promote resilient planning and building materials
The industry associations, with more than 700,000 members generating almost $1 trillion in GDP, have issued a joint statement on resilience, pushing design and building solutions for disaster mitigation.
| May 11, 2014
Final call for entries: 2014 Giants 300 survey
BD+C's 2014 Giants 300 survey forms are due Wednesday, May 21. Survey results will be published in our July 2014 issue. The annual Giants 300 Report ranks the top AEC firms in commercial construction, by revenue.
| Apr 29, 2014
USGBC launches real-time green building data dashboard
The online data visualization resource highlights green building data for each state and Washington, D.C.

















