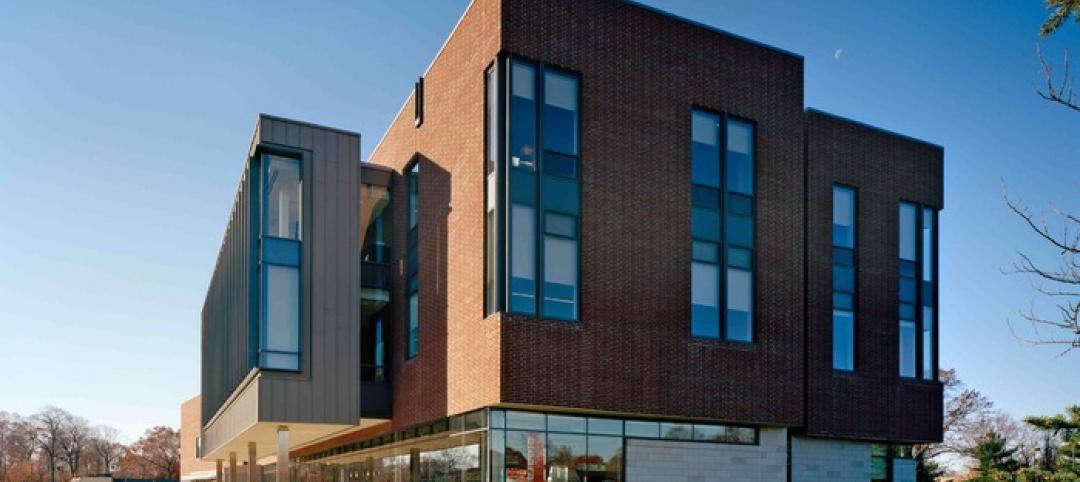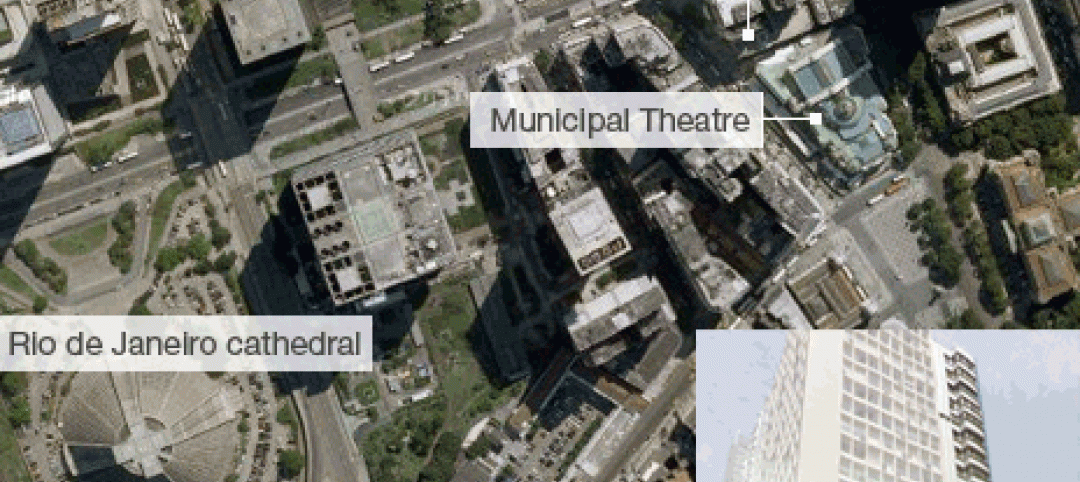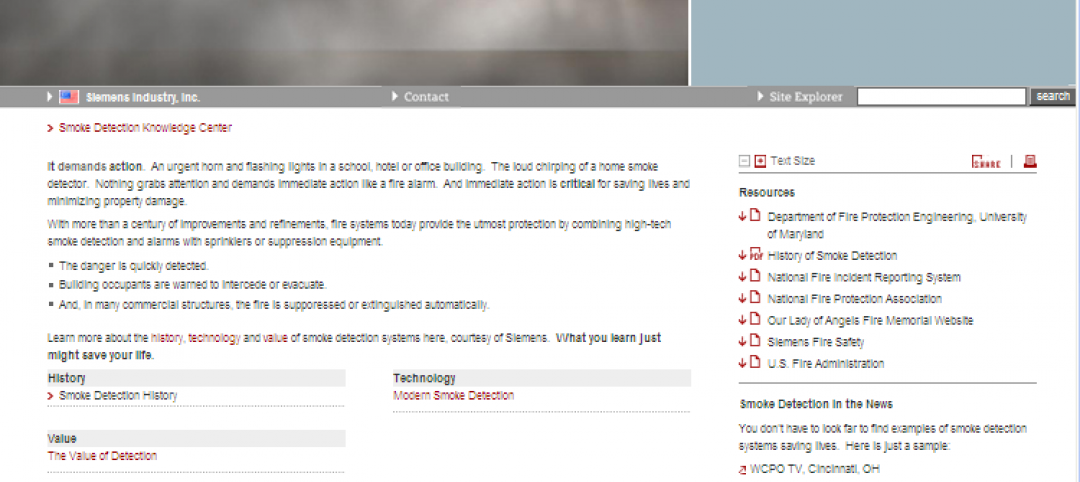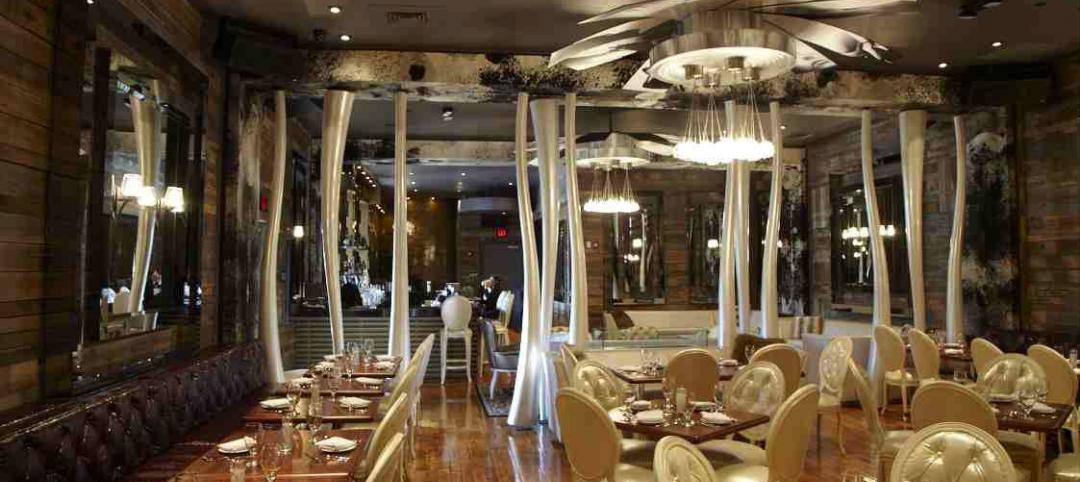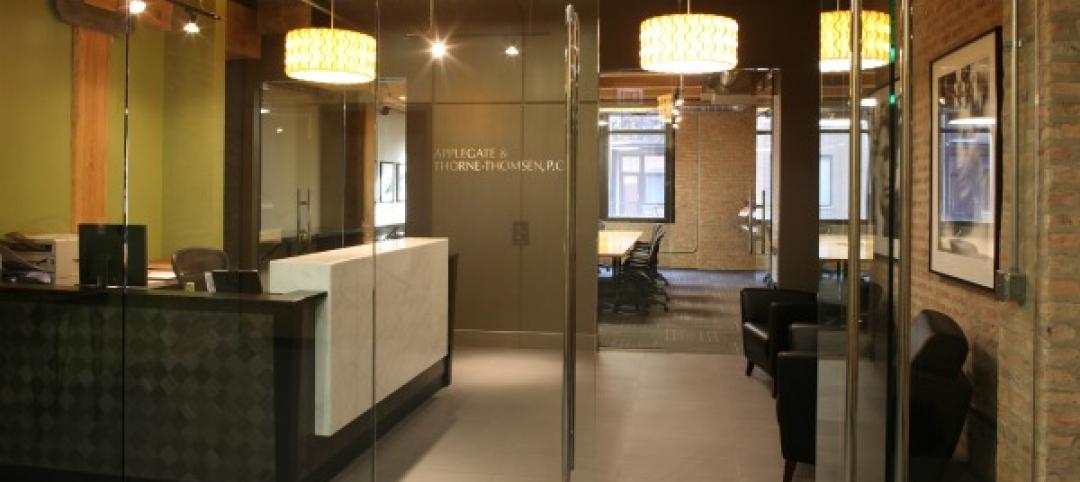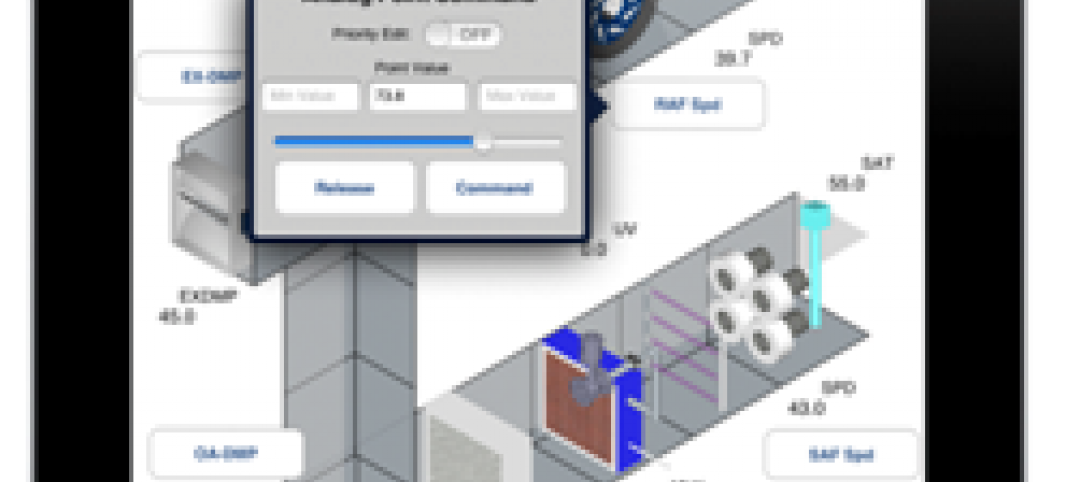HMC Architects is creating a new, internal, designing model that pushes for earlier interdisciplinary collaboration and deeper integration of processes, technology, materials and systems.
This “design lab” approach is being launched from HMC’S office in Los Angeles. Heading up this effort is Raymond Pan, AIA, LEED AP, Design Principal. Pan is an architect and urban planner with 20 years’ experience. He is rejoining HMC, having previously spent 10 years with the firm.
Pan says that to keep up with the industry’s rapid changes, big firms like HMC need a more collegial approach. One of his goals is to bring builders into the design process sooner. “Our mentality needs to be extended,” Pan tells BD+C. “And architects need to rethink how they design.”
The L.A. office has already assembled a design team that includes an architect who started out as a contractor, and another architect who Pan says is a specialist in spatial visualization. Pan foresees circumstances where HMC partners with other AEC firms for specific expertise. “I would love to have a builder or a [technologist] on my team.”
Pan notes that a lot of HMC’s work is for hospitals whose designs are taking on more hospitality and commercial retail features that incorporate signage and branding. He talks about “creating a personality” for such spaces that can sometimes be defined by the types of materials chosen for projects.
However, he does not see the design lab concept as being project-driven, per se. “We’re trying to build a culture, and a new architectural aesthetic” that brings in other things, like prefabrication. (His team hasn’t gotten to the point of selecting prefab manufacturers; what’s important, says Pan, is “to get the builders we partner with thinking that way.”

Image: HMC Architects
HMC Architects has six offices in California, and one in Phoenix. Pan couldn’t say yet what the design lab’s rollout strategy would be. “It could start with the next project, or take us a year to find the right partners.” However, he expects that, eventually, the rollout might require some organizational changes within the firm.
“This move will take HMC to a higher level of design and be an undeniable asset to our clients” in the firm’s healthcare, education, and civics practices, says Brian Staton, president and CEO of HMC Architects. Pan is leading this initiative at a time when the firm is capitalizing on significant opportunities in the healthcare sectors in southern California, Oregon, and Arizona.
The design lab is expected to double as an incubation platform for testing new ideas and technologies, he says.
Related Stories
| Jan 27, 2012
BRB Architects designs new campus center for Molloy College
Intended to be the centerpiece of the College’s transformation from a commuter college to a 24-hour learning community, the “Public Square” will support student life with spaces such as a café, lounges, study rooms, student club space, a bookstore and an art gallery.
| Jan 27, 2012
Columbia University’s New Core Laboratory aims for LEED Silver
Construction manager Sordoni Construction Co. along with the design team of Payette Architects and Vanderweil Engineers will provide design and construction services to renovate the majority of the existing Core Lab building to create the new Lamont Center for Bio-Geochemistry.
| Jan 26, 2012
Three dead, 16 missing in Rio buildings collapse
The buildings, one 20 floors high, collapsed on Wednesday night in a cloud of dust and smoke just one block away from the city's historic Municipal Theater.
| Jan 26, 2012
Siemens launches smoke detection knowledge center
New knowledge center web site demonstrates efficacy of smoke detection.
| Jan 26, 2012
Hendrick Construction completes Osso Restaurant in Charlotte
Designed by François Fossard, Osso's upscale interior includes tapered, twisted decorative columns and an elegant fireplace in the center of the lounge.
| Jan 26, 2012
HOK partners with USGBC on design of Haiti children's center
Passive design principles give form to a sustainable, restorative environment for the children of Haiti.
| Jan 26, 2012
American Standard names Gould as president and CEO
Gould succeeds Don Devine, who led the successful turnaround of American Standard Brands.
| Jan 26, 2012
Summit Design+Build completes law office in Chicago
Applegate & Thorne-Thomsen's new office suite features private offices, open office area, conference rooms, reception area, exposed wood beams and columns, and exposed brick.
| Jan 24, 2012
New iPad app ready for prime time
Siemens’ versatile application connects users to APOGEE BAS control and monitoring functions via wireless network connectivity. The application directly interacts with BACnet/IP and Siemens APOGEE P2 field panels.
| Jan 24, 2012
Vyhanek joins Thornton Tomasetti’s Kansas City office
Vyhanek will assemble a new MEP team in the Midwest to support Building Performance and Property Loss Consulting practices.



