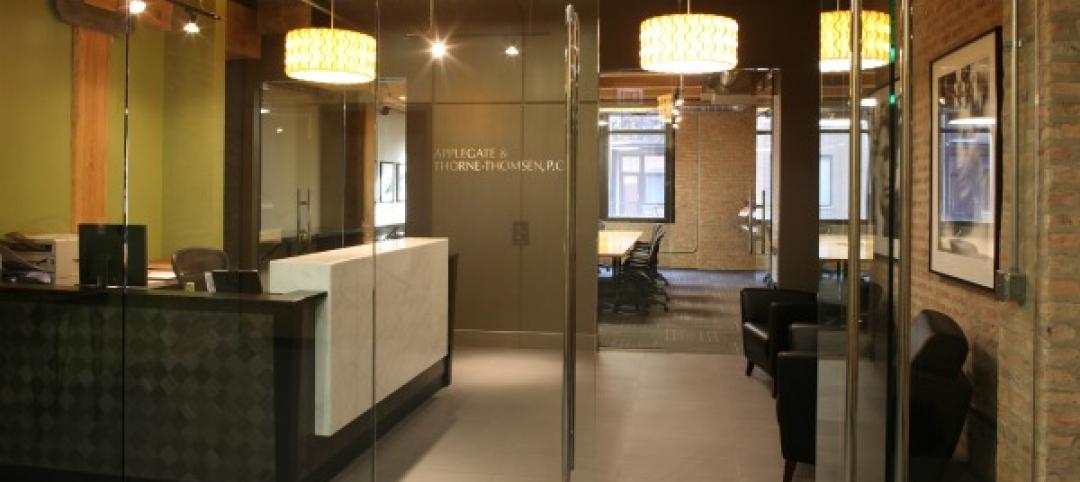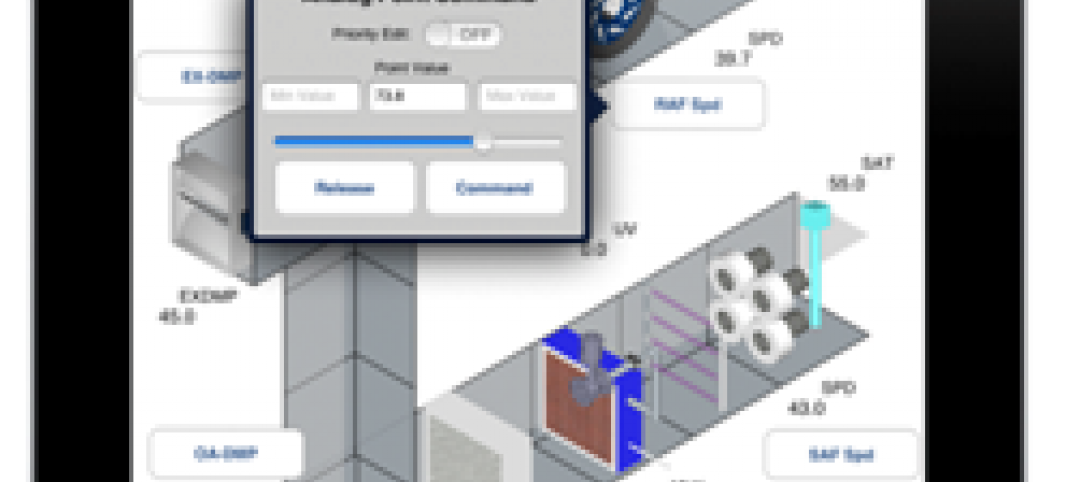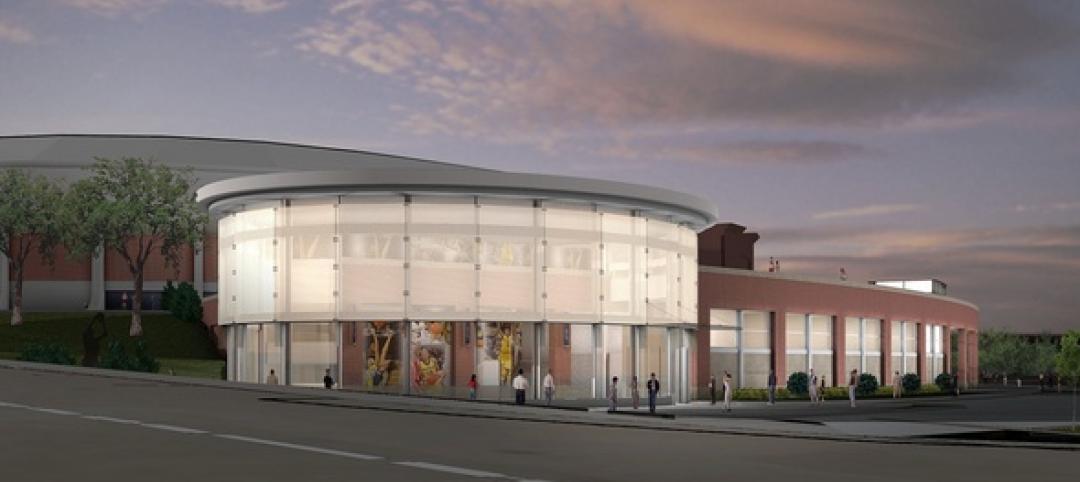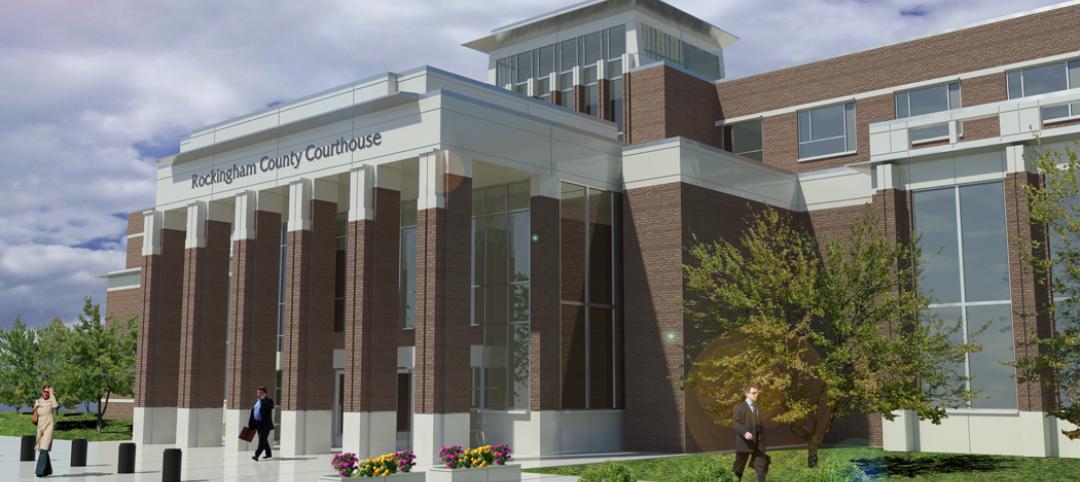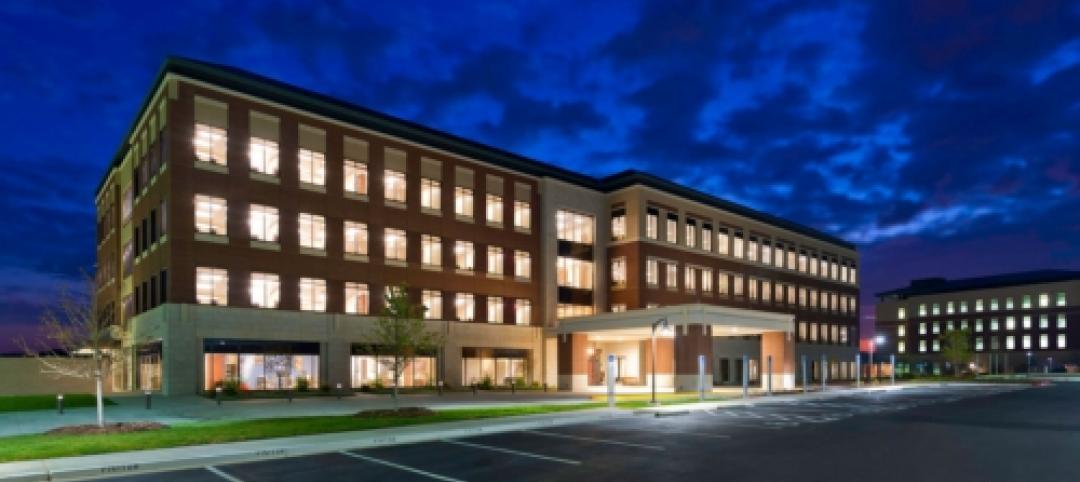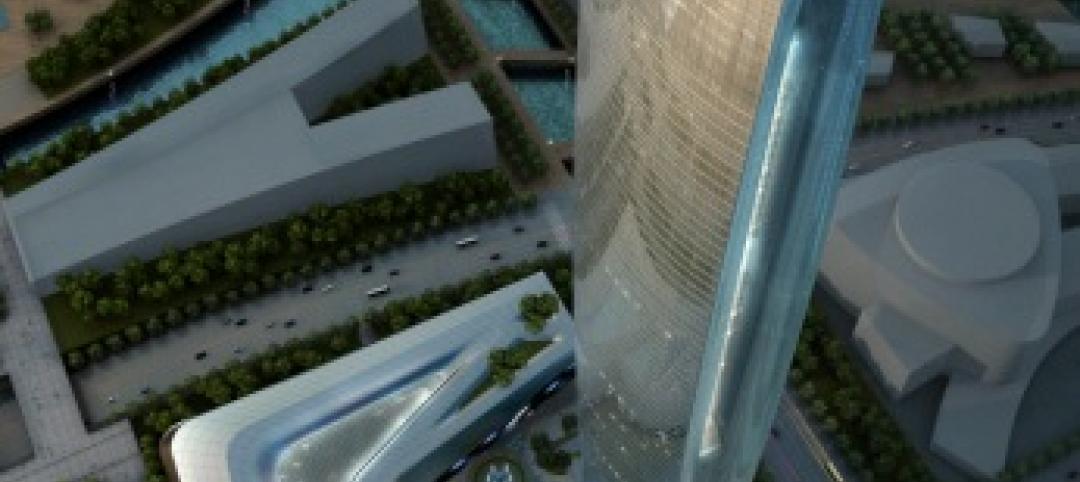HMC Architects is creating a new, internal, designing model that pushes for earlier interdisciplinary collaboration and deeper integration of processes, technology, materials and systems.
This “design lab” approach is being launched from HMC’S office in Los Angeles. Heading up this effort is Raymond Pan, AIA, LEED AP, Design Principal. Pan is an architect and urban planner with 20 years’ experience. He is rejoining HMC, having previously spent 10 years with the firm.
Pan says that to keep up with the industry’s rapid changes, big firms like HMC need a more collegial approach. One of his goals is to bring builders into the design process sooner. “Our mentality needs to be extended,” Pan tells BD+C. “And architects need to rethink how they design.”
The L.A. office has already assembled a design team that includes an architect who started out as a contractor, and another architect who Pan says is a specialist in spatial visualization. Pan foresees circumstances where HMC partners with other AEC firms for specific expertise. “I would love to have a builder or a [technologist] on my team.”
Pan notes that a lot of HMC’s work is for hospitals whose designs are taking on more hospitality and commercial retail features that incorporate signage and branding. He talks about “creating a personality” for such spaces that can sometimes be defined by the types of materials chosen for projects.
However, he does not see the design lab concept as being project-driven, per se. “We’re trying to build a culture, and a new architectural aesthetic” that brings in other things, like prefabrication. (His team hasn’t gotten to the point of selecting prefab manufacturers; what’s important, says Pan, is “to get the builders we partner with thinking that way.”

Image: HMC Architects
HMC Architects has six offices in California, and one in Phoenix. Pan couldn’t say yet what the design lab’s rollout strategy would be. “It could start with the next project, or take us a year to find the right partners.” However, he expects that, eventually, the rollout might require some organizational changes within the firm.
“This move will take HMC to a higher level of design and be an undeniable asset to our clients” in the firm’s healthcare, education, and civics practices, says Brian Staton, president and CEO of HMC Architects. Pan is leading this initiative at a time when the firm is capitalizing on significant opportunities in the healthcare sectors in southern California, Oregon, and Arizona.
The design lab is expected to double as an incubation platform for testing new ideas and technologies, he says.
Related Stories
| Jan 26, 2012
Summit Design+Build completes law office in Chicago
Applegate & Thorne-Thomsen's new office suite features private offices, open office area, conference rooms, reception area, exposed wood beams and columns, and exposed brick.
| Jan 24, 2012
New iPad app ready for prime time
Siemens’ versatile application connects users to APOGEE BAS control and monitoring functions via wireless network connectivity. The application directly interacts with BACnet/IP and Siemens APOGEE P2 field panels.
| Jan 24, 2012
Vyhanek joins Thornton Tomasetti’s Kansas City office
Vyhanek will assemble a new MEP team in the Midwest to support Building Performance and Property Loss Consulting practices.
| Jan 24, 2012
U of M installs new lighting at Crisler Player Development Center
Energy efficient lighting installed at PDC reduce costs and improves player performance.
| Jan 24, 2012
Rockingham County Judicial Center receives USGBC Gold NC v.2.2
The Rockingham facility is the first judicial center in North Carolina to seek certification from the U.S. Green Building Council’s LEED Building rating system.
| Jan 19, 2012
LEED puts the 'Gold' in Riverside golden arches
McDonald's restaurant recognized for significant energy savings.
| Jan 19, 2012
Odebrecht and Braskem bring sustainable award to U.S. university students
The Odebrecht Award for sustainable development rewards future leaders in engineering and chemistry.
| Jan 19, 2012
BOKA Powell-designed facility at Texas A&M Bryan campus
The new facility provides programs for the Texas A&M Health Science Center, the Texas Brain and Spine Institute, Mary Crowley Cancer Research Centers, and Blinn College Allied Health programs.
| Jan 17, 2012
SOM Chicago wins competition to design China's Suzhou Center
The 75-level building is designed to accommodate a complex mixed-use program including office, service apartments, hotel and retail on a 37,000 sm site.
| Jan 17, 2012
FxFowle and CO Architects form joint venture
FxFowle and CO Architects creates a dynamic alliance built on a shared dedication to collaboration in process, innovation in programming, and excellence in design.



