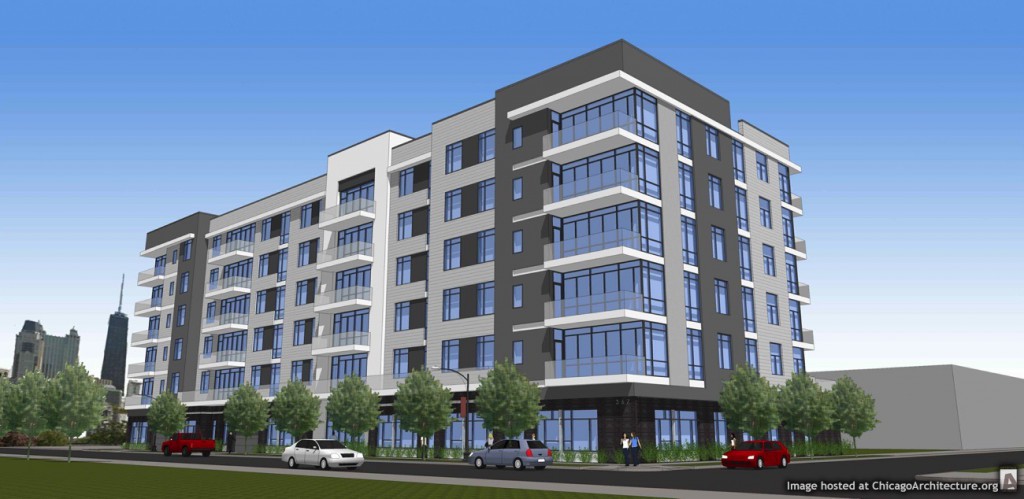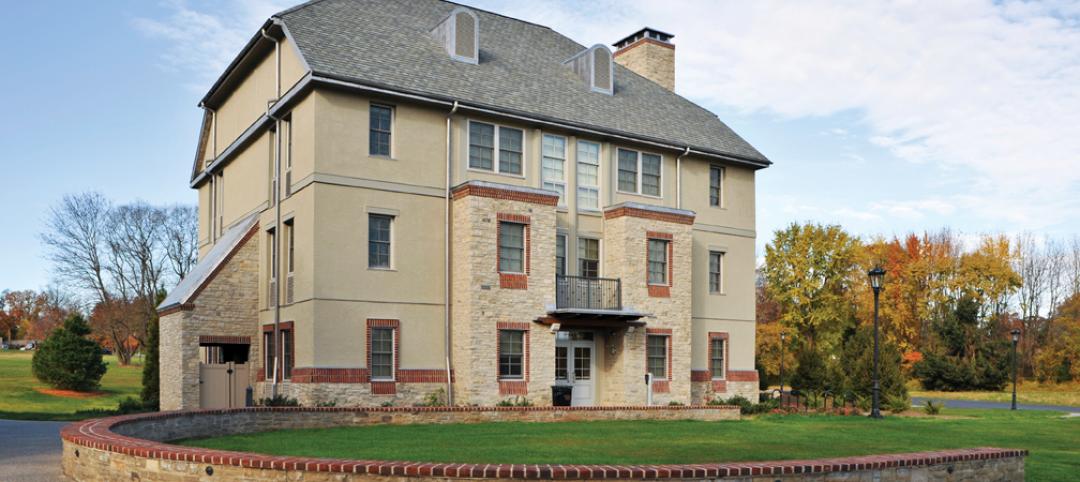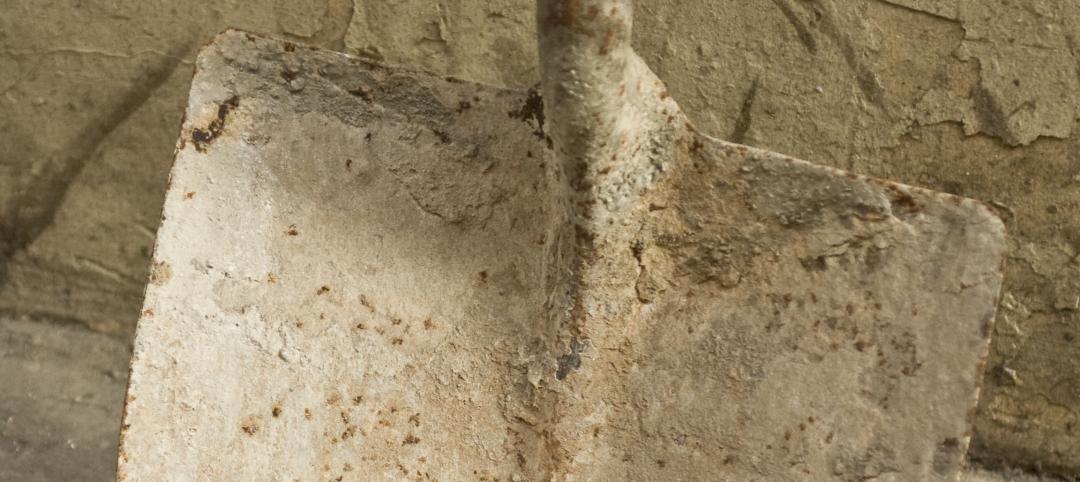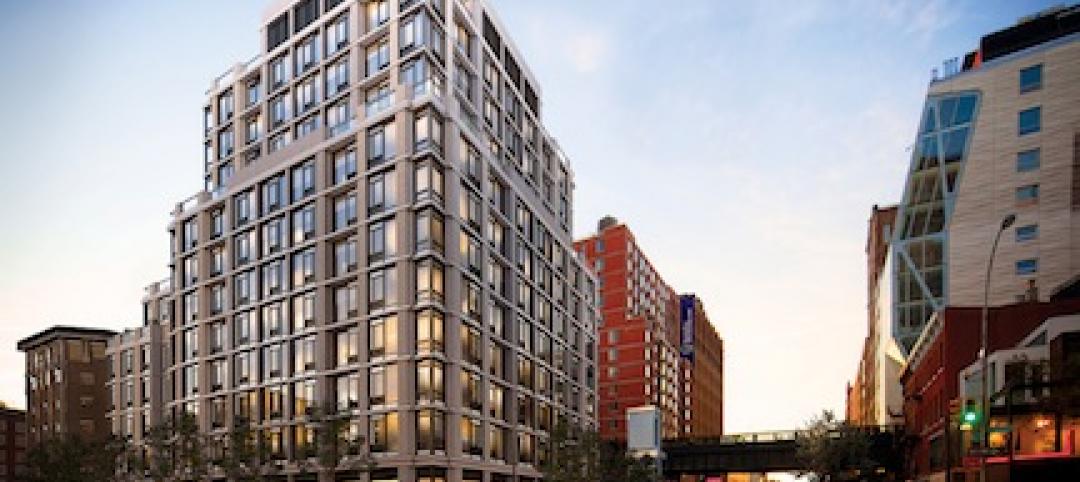The Cabrini Green neighborhood in Chicago’s Near North side has had a rough history. Back in the mid-19th century, Swedish and Irish immigrants constructed shanties in the area. The nearby gas refinery gave the neighborhood the nickname “Little Hell.”
The neighborhood's current name comes from the Federal Housing Agency's now demolished projects in the area. Though the neighborhood’s demographic makeup shifted drastically throughout the years, violence and poverty was a staple to the area.
According to the Chicago Architecture blog, the neighborhood’s Romanesque, red-brick Saint Dominic’s Church “was instrumental in taming a part of the city that grew up from the swamps as a lawless district of vice and poverty.”
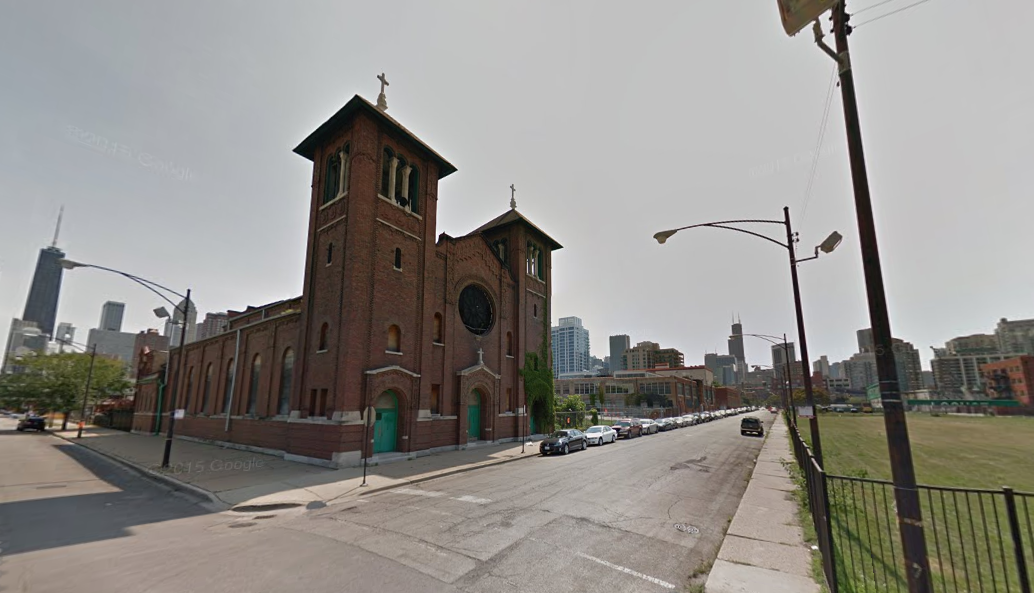 Screenshot via Google Maps, taken in September 2013
Screenshot via Google Maps, taken in September 2013
But the church, originally built in 1905, has been closed for two decades. Curbed Chicago reports that a new condo project will take its place.
Renderings that have circulated online for the project show a six-story, 45-unit building designed by Sullivan Goulette & Wilson. The apartment building will feature a south-facing, second-floor terrace and enclosed parking for bikes and cars.
According to Curbed, the condo’s construction is fueled by a real estate upswing in the area that comes with an influx of tech jobs.
The Chicago Architecture Blog has more information on the building's specifics and floor plans.
Related Stories
| Jul 22, 2011
Five award-winning modular innovations
The Modular Building Institute's 2011 Awards of Distinction highlight fresh ideas in manufactured construction projects.
| May 16, 2011
Autodesk and the USGBC announce multifamily design competition
Autodesk is partnering with the U.S. Green Building Council to sponsor the organization’s multifamily midrise design competition, which will give design professionals and students an opportunity to present their solutions to sustainable, multifamily midrise design.
| May 3, 2011
Would apartment shells help the housing market?
One reason the U.S. government pushed for homeownership is because it’s thought to reduce turnover and build strong communities. Owners have a vested interest in their properties whereas renters don’t—but what if were to change?
| Apr 12, 2011
Luxury New York high rise adjacent to the High Line
Located adjacent to New York City’s High Line Park, 500 West 23rd Street will offer 111 luxury rental apartments when it opens later this year.


