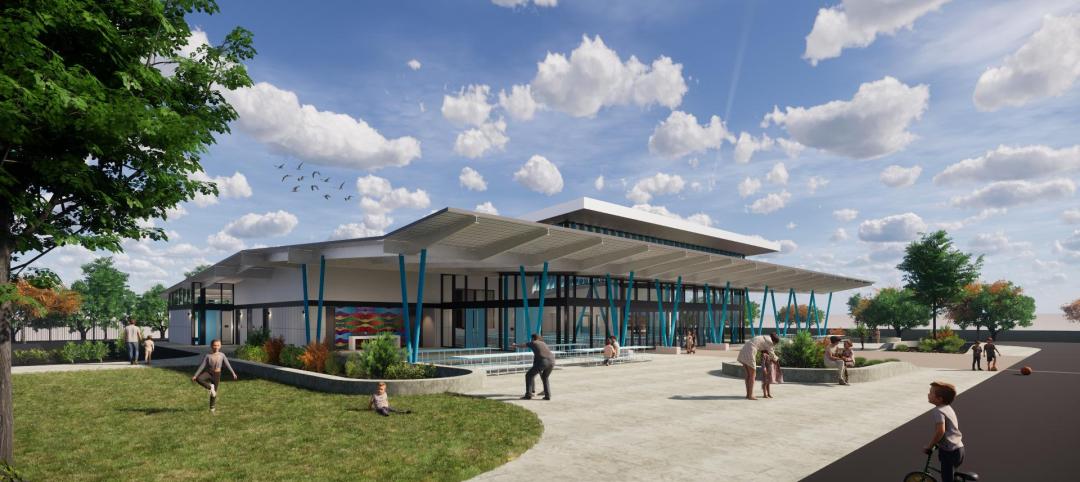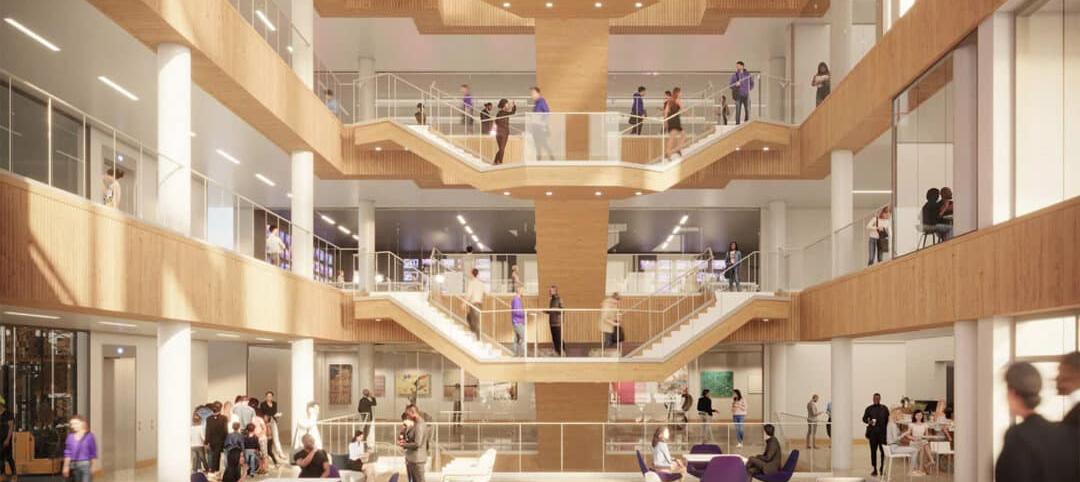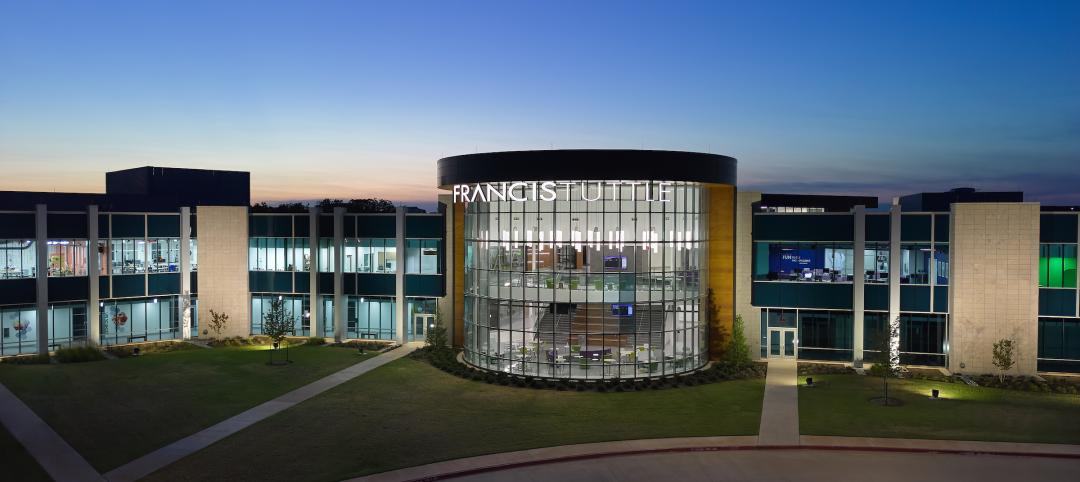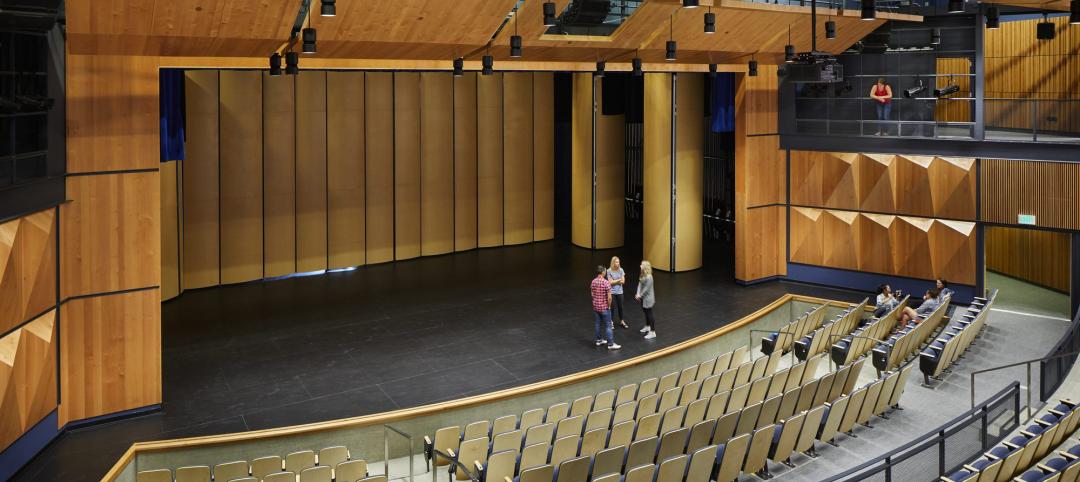High Tech High International, reconstructed inside a 1952 Navy metal foundry training facility, incorporates the very latest in teaching technology with a centerpiece classroom known as the UN Theater, which is modeled after the UN chambers in New York.
The interior space, which looks more like a hip advertising studio than a public high school, provides informal, flexible seating areas, abundant windows to create a connection to the outside world, and flexible studio areas supporting alternative teaching methods.
As part of a larger mixed-use development on the site of Liberty Station—a former U.S. Navy training base in San Diego—converting the old metal foundry into a public high school required the Building Team to remove old machinery, cover wall penetrations, and bridge large underfloor cisterns.
Fortunately, the front of the original building, a two-story open space with large windows, lent itself to the creation of a light-filled, open lobby area, called the Commons, used for school gatherings, performances, and art exhibits. A trendy-looking catwalk extends across the space, flanked by administrative offices and conference rooms with large windows. The exposed HVAC and lighting systems add to the high-tech industrial feel of the space.
Also above the Commons floor is a curving staircase that wraps around the UN Theater. With its state-of-the-art presentation technology, this internationally themed space has become a sought-after meeting place for private groups, making it a revenue generator for the school.
The classrooms are arranged in grade-specific clusters around a studio area, with each classroom connected to the teacher's office. Twenty-five-foot sliding partitions, which double as marker boards and projection screens, support team teaching.
Prior to the design phase, the Building Team held an intensive design workshop with all major players, including the students. Design-build was chosen as the delivery method to allow for the design process to coincide with this collaboration, in addition to the historical analysis of the site and foundry.
"Because of the degree of community involvement and the various interest groups involved, it required that the architect and contractor be very much engaged early on," said panel judge Terry Krause, Berglund Construction, Chicago.
To create a globally focused school, the Building Team chose environmentally sensitive materials, such as OSB as finish cladding for the exterior of the UN Theater drum structure, Forest Stewardship Council-certified wood, and Kirei board, an engineered panel made from stalks of the sorghum plant, for the reception desk.
Now entering its second academic year, this 28,000-sf charter school, built at a cost of $4.2 million, supports both structured and informal student/faculty interaction with its unique layout of classrooms, studios, informal seating areas, and multi-purpose spaces.
Related Stories
Sustainability | Apr 20, 2023
13 trends, technologies, and strategies to expect in 2023
Biophilic design, microgrids, and decarbonization—these are three of the trends, technologies, and strategies IMEG’s market and service leaders believe are poised to have a growing impact on the built environment.
K-12 Schools | Apr 18, 2023
ASHRAE offers indoor air quality guide for schools
The American Society of Heating, Refrigerating and Air-Conditioning Engineers (ASHRAE) has released a guide for educators, administrators, and school districts on indoor air quality. The guide can be used as a tool to discuss options to improve indoor air quality based on existing HVAC equipment, regional objectives, and available funding.
K-12 Schools | Apr 13, 2023
Creating a sense of place with multipurpose K-12 school buildings
Multipurpose buildings serve multiple program and functional requirements. The issue with many of these spaces is that they tend not to do any one thing well.
Market Data | Apr 11, 2023
Construction crane count reaches all-time high in Q1 2023
Toronto, Seattle, Los Angeles, and Denver top the list of U.S/Canadian cities with the greatest number of fixed cranes on construction sites, according to Rider Levett Bucknall's RLB Crane Index for North America for Q1 2023.
Contractors | Apr 10, 2023
What makes prefabrication work? Factors every construction project should consider
There are many factors requiring careful consideration when determining whether a project is a good fit for prefabrication. JE Dunn’s Brian Burkett breaks down the most important considerations.
Architects | Apr 6, 2023
New tool from Perkins&Will will make public health data more accessible to designers and architects
Called PRECEDE, the dashboard is an open-source tool developed by Perkins&Will that draws on federal data to identify and assess community health priorities within the U.S. by location. The firm was recently awarded a $30,000 ASID Foundation Grant to enhance the tool.
Architects | Apr 6, 2023
Design for belonging: An introduction to inclusive design
The foundation of modern, formalized inclusive design can be traced back to the Americans with Disabilities Act (ADA) in 1990. The movement has developed beyond the simple rules outlined by ADA regulations resulting in features like mothers’ rooms, prayer rooms, and inclusive restrooms.
Education Facilities | Apr 3, 2023
Oklahoma’s Francis Tuttle Technology Center opens academic center for affordable education and training
Oklahoma’s Francis Tuttle Technology Center, which provides career-specific training to adults and high school students, has completed its Francis Tuttle Danforth Campus—a two-story, 155,000-sf academic building. The project aims to fill the growing community’s rising demand for affordable education and training.
K-12 Schools | Mar 6, 2023
Benefitting kids through human-centric high school design
Ingrid Krueger, AIA, LEED AP, shares why empathetic, well-designed spaces are critical in high schools.
Sustainability | Mar 2, 2023
The next steps for a sustainable, decarbonized future
For building owners and developers, the push to net zero energy and carbon neutrality is no longer an academic discussion.















