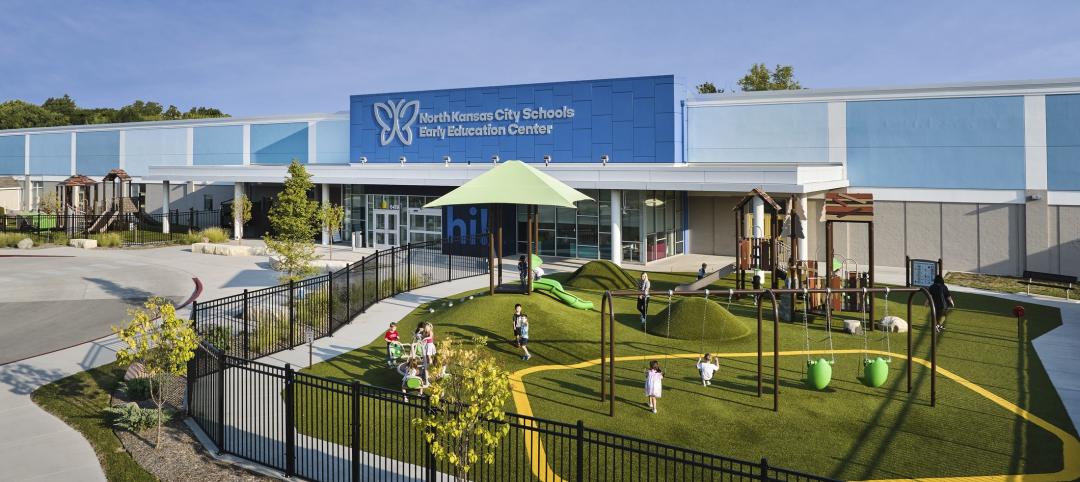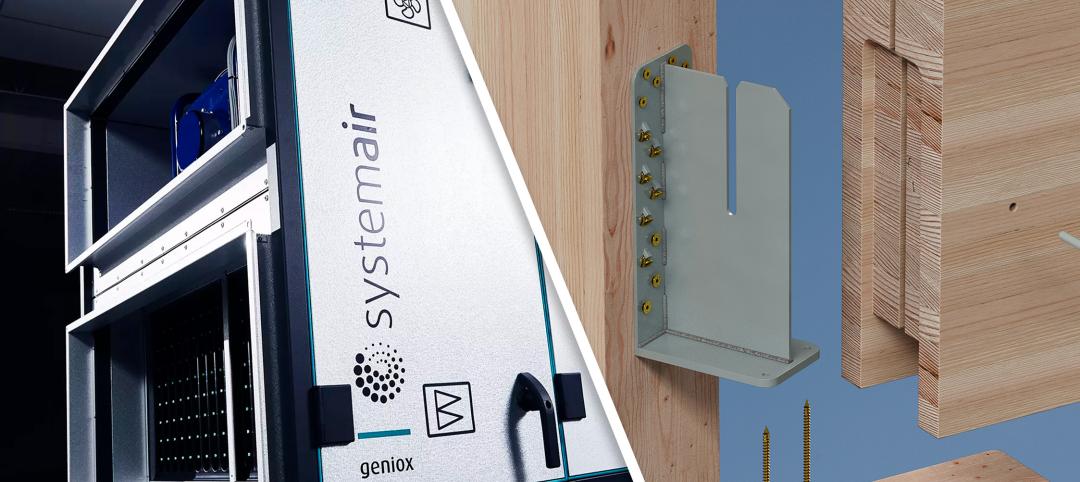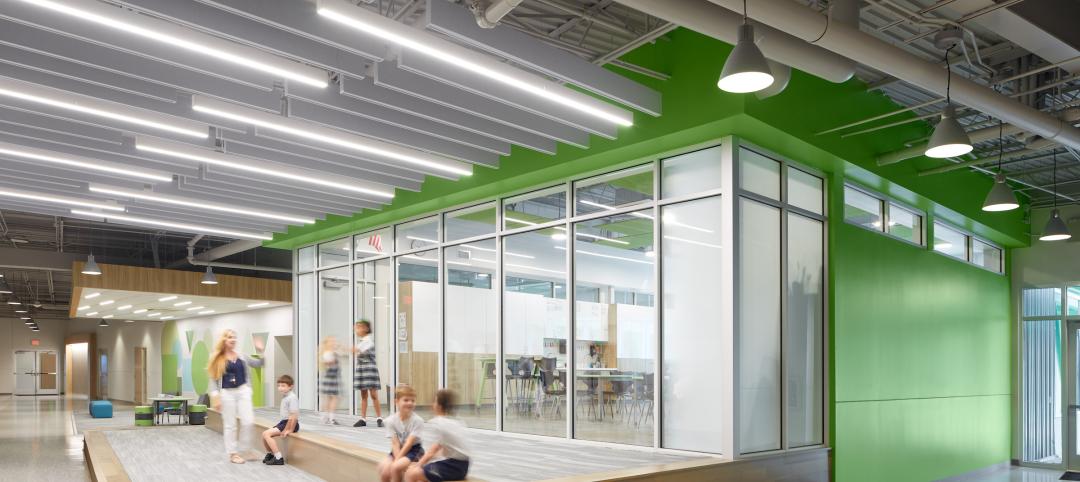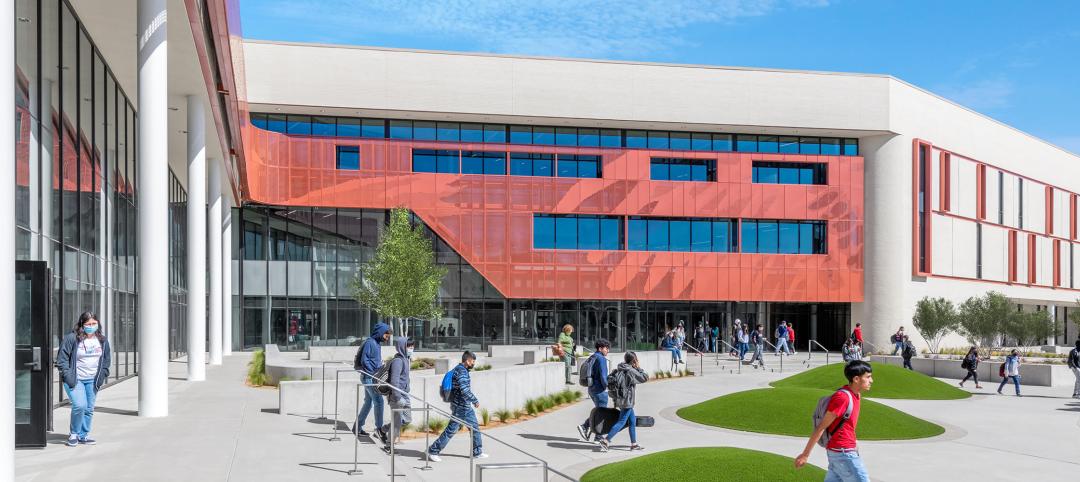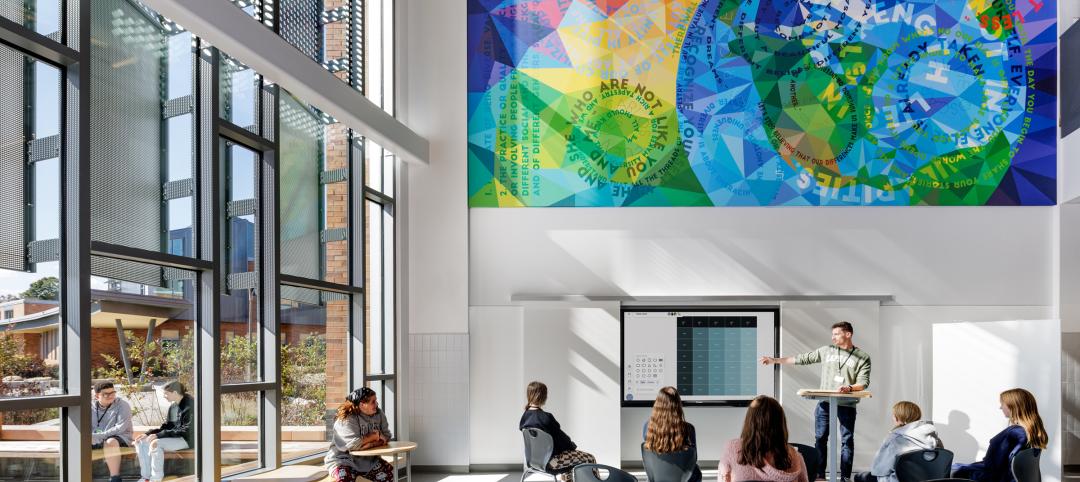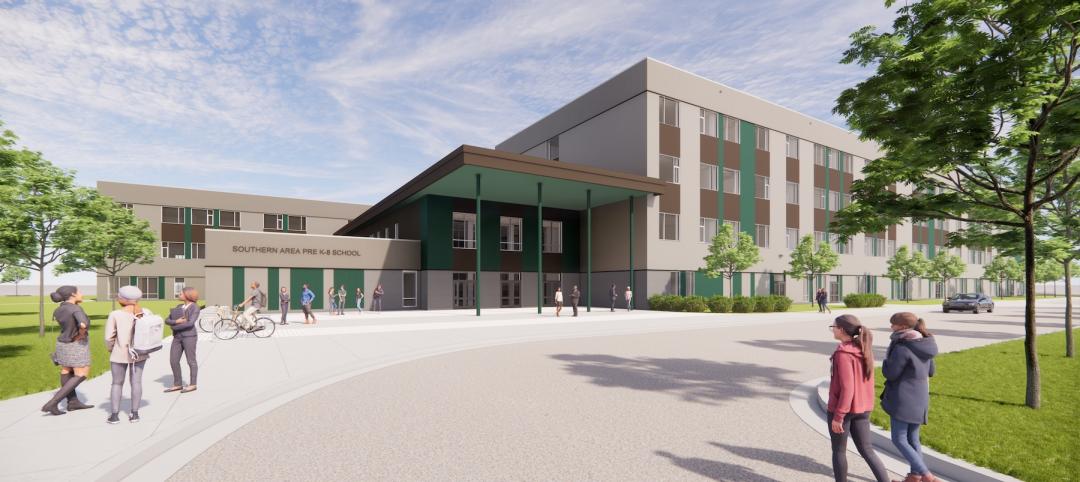High Tech High International, reconstructed inside a 1952 Navy metal foundry training facility, incorporates the very latest in teaching technology with a centerpiece classroom known as the UN Theater, which is modeled after the UN chambers in New York.
The interior space, which looks more like a hip advertising studio than a public high school, provides informal, flexible seating areas, abundant windows to create a connection to the outside world, and flexible studio areas supporting alternative teaching methods.
As part of a larger mixed-use development on the site of Liberty Station—a former U.S. Navy training base in San Diego—converting the old metal foundry into a public high school required the Building Team to remove old machinery, cover wall penetrations, and bridge large underfloor cisterns.
Fortunately, the front of the original building, a two-story open space with large windows, lent itself to the creation of a light-filled, open lobby area, called the Commons, used for school gatherings, performances, and art exhibits. A trendy-looking catwalk extends across the space, flanked by administrative offices and conference rooms with large windows. The exposed HVAC and lighting systems add to the high-tech industrial feel of the space.
Also above the Commons floor is a curving staircase that wraps around the UN Theater. With its state-of-the-art presentation technology, this internationally themed space has become a sought-after meeting place for private groups, making it a revenue generator for the school.
The classrooms are arranged in grade-specific clusters around a studio area, with each classroom connected to the teacher's office. Twenty-five-foot sliding partitions, which double as marker boards and projection screens, support team teaching.
Prior to the design phase, the Building Team held an intensive design workshop with all major players, including the students. Design-build was chosen as the delivery method to allow for the design process to coincide with this collaboration, in addition to the historical analysis of the site and foundry.
"Because of the degree of community involvement and the various interest groups involved, it required that the architect and contractor be very much engaged early on," said panel judge Terry Krause, Berglund Construction, Chicago.
To create a globally focused school, the Building Team chose environmentally sensitive materials, such as OSB as finish cladding for the exterior of the UN Theater drum structure, Forest Stewardship Council-certified wood, and Kirei board, an engineered panel made from stalks of the sorghum plant, for the reception desk.
Now entering its second academic year, this 28,000-sf charter school, built at a cost of $4.2 million, supports both structured and informal student/faculty interaction with its unique layout of classrooms, studios, informal seating areas, and multi-purpose spaces.
Related Stories
K-12 Schools | Feb 13, 2024
K-12 school design trends for 2024: health, wellness, net zero energy
K-12 school sector experts are seeing “healthiness” for schools expand beyond air quality or the ease of cleaning interior surfaces. In this post-Covid era, “healthy” and “wellness” are intersecting expectations that, for many school districts, encompass the physical and mental wellbeing of students and teachers, greater access to outdoor spaces for play and learning, and the school’s connection to its community as a hub and resource.
K-12 Schools | Jan 25, 2024
Video: Research-based design for K-12 schools
Two experts from national architecture firm PBK discuss how behavioral research is benefiting the design of K-12 schools in Texas, Florida, and other states. Dan Boggio, AIA, LEED AP, NCARB, Founder & Executive Chair, PBK, and Melissa Turnbaugh, AIA, NCARB, Partner & National Education & Innovation Leader, PBK, speak with Robert Cassidy, Executive Editor, Building Design+Construction.
K-12 Schools | Jan 8, 2024
Video: Learn how DLR Group converted two big-box stores into an early education center
Learn how the North Kansas City (Mo.) School District and DLR Group adapted two big-box stores into a 115,000-sf early education center offering services for children with special needs.
Designers | Jan 3, 2024
Designing better built environments for a neurodiverse world
For most of human history, design has mostly considered “typical users” who are fully able-bodied without clinical or emotional disabilities. The problem with this approach is that it offers a limited perspective on how space can positively or negatively influence someone based on their physical, mental, and sensory abilities.
Education Facilities | Nov 9, 2023
Oakland schools’ central kitchen cooks up lessons along with 30,000 meals daily
CAW Architects recently completed a facility for the Oakland, Calif., school district that feeds students and teaches them how to grow, harvest, and cook produce grown onsite. The production kitchen at the Unified School District Central Kitchen, Instructional Farm, and Education Center, (“The Center”) prepares and distributes about 30,000 meals a day for district schools lacking their own kitchens.
Products and Materials | Oct 31, 2023
Top building products for October 2023
BD+C Editors break down 15 of the top building products this month, from structural round timber to air handling units.
Giants 400 | Oct 30, 2023
Top 170 K-12 School Architecture Firms for 2023
PBK Architects, Huckabee, DLR Group, VLK Architects, and Stantec top BD+C's ranking of the nation's largest K-12 school building architecture and architecture/engineering (AE) firms for 2023, as reported in Building Design+Construction's 2023 Giants 400 Report.
Giants 400 | Oct 30, 2023
Top 100 K-12 School Construction Firms for 2023
CORE Construction, Gilbane, Balfour Beatty, Skanska USA, and Adolfson & Peterson top BD+C's ranking of the nation's largest K-12 school building contractors and construction management (CM) firms for 2023, as reported in Building Design+Construction's 2023 Giants 400 Report.
Giants 400 | Oct 30, 2023
Top 80 K-12 School Engineering Firms for 2023
AECOM, CMTA, Jacobs, WSP, and IMEG head BD+C's ranking of the nation's largest K-12 school building engineering and engineering/architecture (EA) firms for 2023, as reported in Building Design+Construction's 2023 Giants 400 Report.
K-12 Schools | Oct 21, 2023
The Blueprint Schools Program in Maryland reins in construction time and cost
This collaborative P3 is also committed to expanding participation of small and minority businesses.




