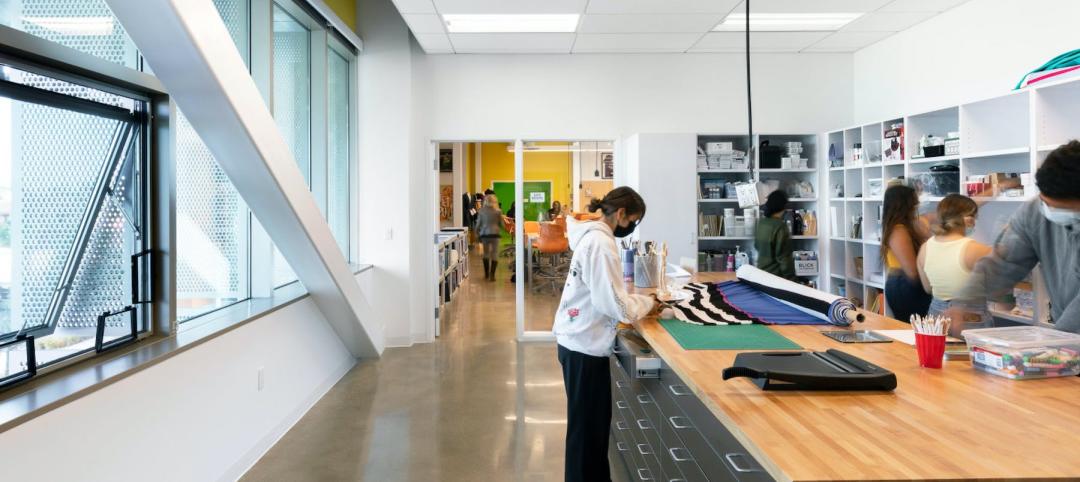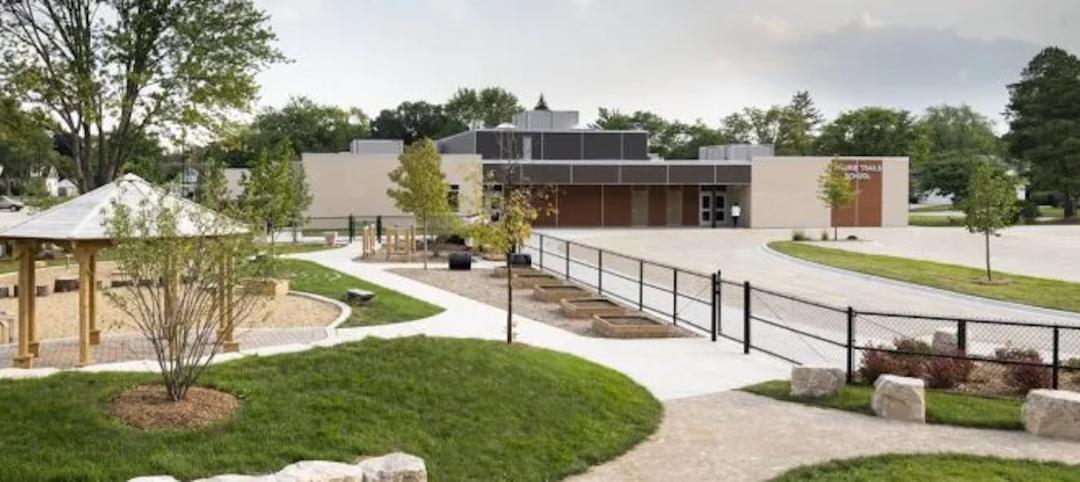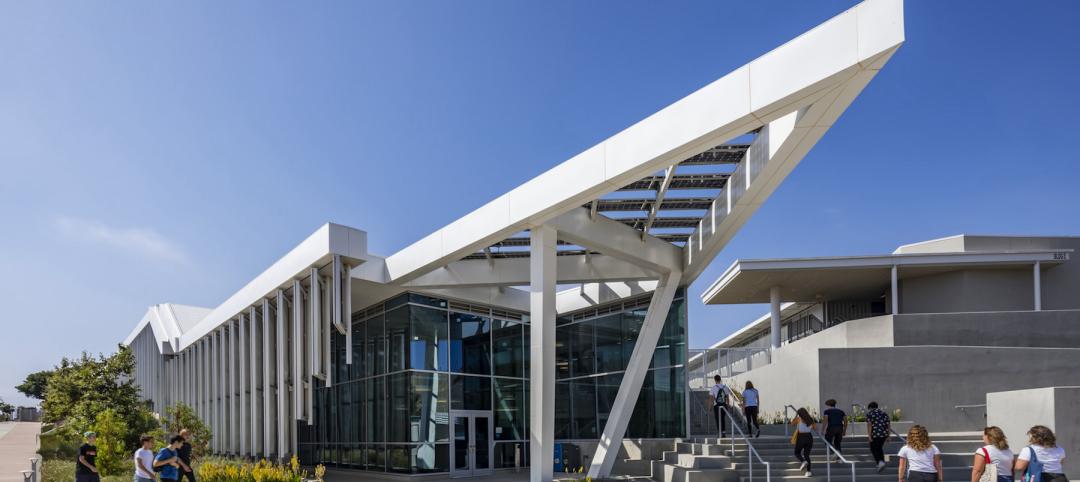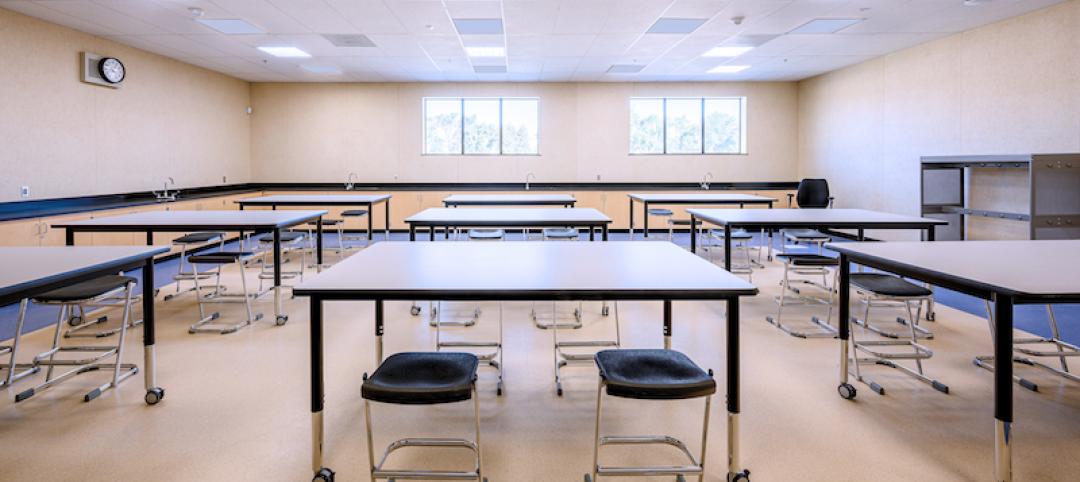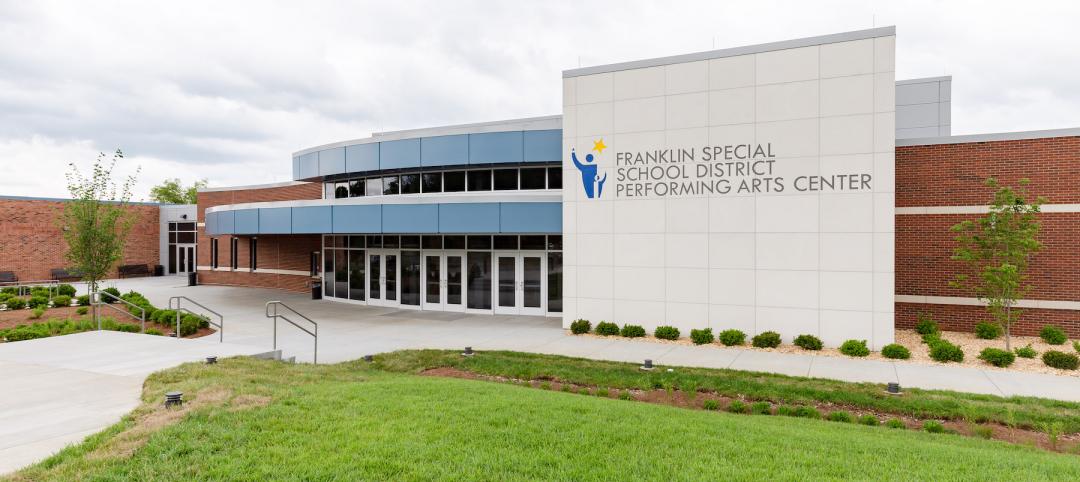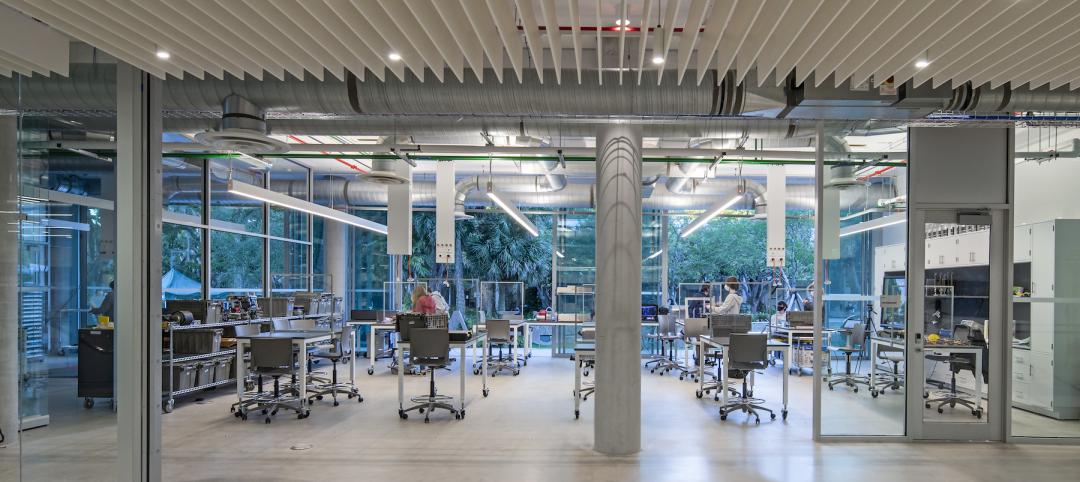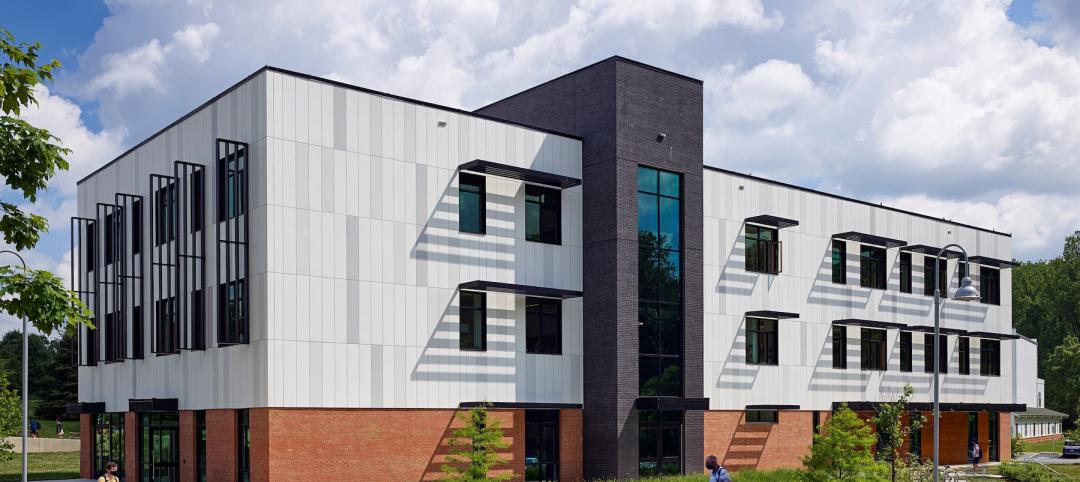High Tech High International, reconstructed inside a 1952 Navy metal foundry training facility, incorporates the very latest in teaching technology with a centerpiece classroom known as the UN Theater, which is modeled after the UN chambers in New York.
The interior space, which looks more like a hip advertising studio than a public high school, provides informal, flexible seating areas, abundant windows to create a connection to the outside world, and flexible studio areas supporting alternative teaching methods.
As part of a larger mixed-use development on the site of Liberty Station—a former U.S. Navy training base in San Diego—converting the old metal foundry into a public high school required the Building Team to remove old machinery, cover wall penetrations, and bridge large underfloor cisterns.
Fortunately, the front of the original building, a two-story open space with large windows, lent itself to the creation of a light-filled, open lobby area, called the Commons, used for school gatherings, performances, and art exhibits. A trendy-looking catwalk extends across the space, flanked by administrative offices and conference rooms with large windows. The exposed HVAC and lighting systems add to the high-tech industrial feel of the space.
Also above the Commons floor is a curving staircase that wraps around the UN Theater. With its state-of-the-art presentation technology, this internationally themed space has become a sought-after meeting place for private groups, making it a revenue generator for the school.
The classrooms are arranged in grade-specific clusters around a studio area, with each classroom connected to the teacher's office. Twenty-five-foot sliding partitions, which double as marker boards and projection screens, support team teaching.
Prior to the design phase, the Building Team held an intensive design workshop with all major players, including the students. Design-build was chosen as the delivery method to allow for the design process to coincide with this collaboration, in addition to the historical analysis of the site and foundry.
"Because of the degree of community involvement and the various interest groups involved, it required that the architect and contractor be very much engaged early on," said panel judge Terry Krause, Berglund Construction, Chicago.
To create a globally focused school, the Building Team chose environmentally sensitive materials, such as OSB as finish cladding for the exterior of the UN Theater drum structure, Forest Stewardship Council-certified wood, and Kirei board, an engineered panel made from stalks of the sorghum plant, for the reception desk.
Now entering its second academic year, this 28,000-sf charter school, built at a cost of $4.2 million, supports both structured and informal student/faculty interaction with its unique layout of classrooms, studios, informal seating areas, and multi-purpose spaces.
Related Stories
Daylighting | Aug 18, 2022
Lisa Heschong on 'Thermal and Visual Delight in Architecture'
Lisa Heschong, FIES, discusses her books, "Thermal Delight in Architecture" and "Visual Delight in Architecture," with BD+C's Rob Cassidy.
| Aug 9, 2022
Designing healthy learning environments
Studies confirm healthy environments can improve learning outcomes and student success.
K-12 Schools | Aug 1, 2022
Achieving a net-zero K-12 facility is a team effort
Designing a net-zero energy building is always a challenge, but renovating an existing school and applying for grants to make the project happen is another challenge entirely.
Education Facilities | Jul 26, 2022
Malibu High School gets a new building that balances environment with education
In Malibu, Calif., a city known for beaches, surf, and sun, HMC Architects wanted to give Malibu High School a new building that harmonizes environment and education.
Daylighting | Jul 15, 2022
Tubular system provides daylight for modular school with small windows
Tubular system provides daylight for modular school with small windows.
K-12 Schools | Jun 4, 2022
A school district in Tennessee holds ceremonies for two new student facilities
A new gym and performance art center were designed and built by the same firms.
Codes and Standards | Jun 2, 2022
Guide helps schools find funding for buildings from federal, state government
New Buildings Institute (NBI) recently released a guide to help schools identify funding programs for facilities improvements available from federal and state government programs.
Coronavirus | May 20, 2022
Center for Green Schools says U.S. schools need more support to fight COVID-19
The Center for Green Schools at the U.S. Green Building Council released a new report detailing how school districts around the country have managed air quality within their buildings during the second year of the COVID-19 pandemic.
K-12 Schools | May 16, 2022
Private faculty offices are becoming a thing of the past at all levels of education
Perkins & Will’s recent design projects are using the area to encourage collaboration.
K-12 Schools | May 16, 2022
A Quaker high school in Maryland is the first in the U.S. to get WELL Gold certification
Designed by Stantec, a Quaker high school is the first in the US to receive WELL Gold certification, which recognizes a commitment to occupants’ health and well-being.



