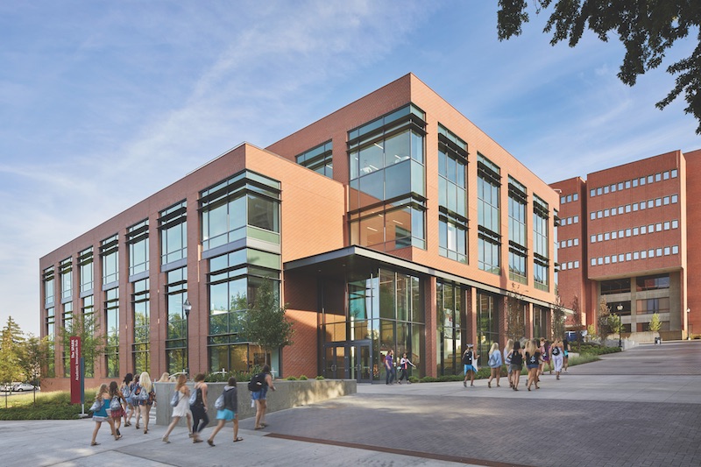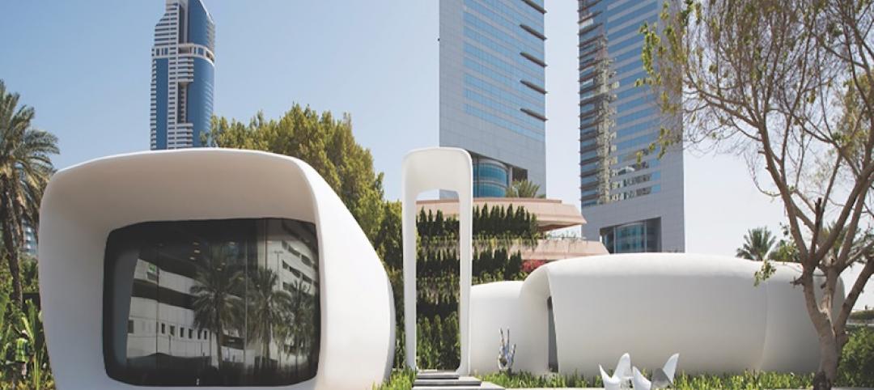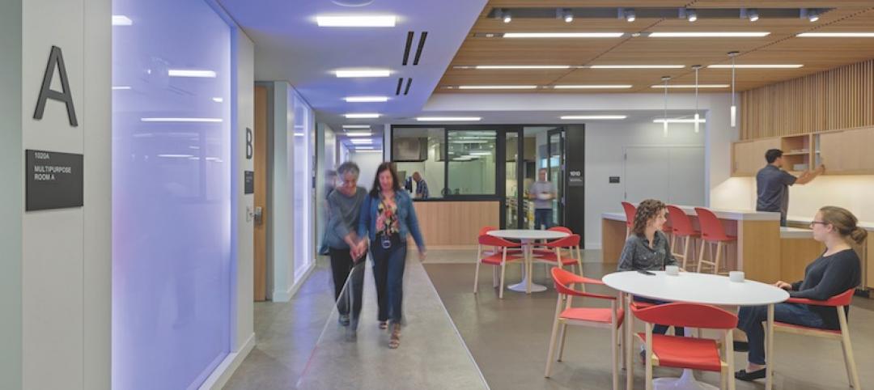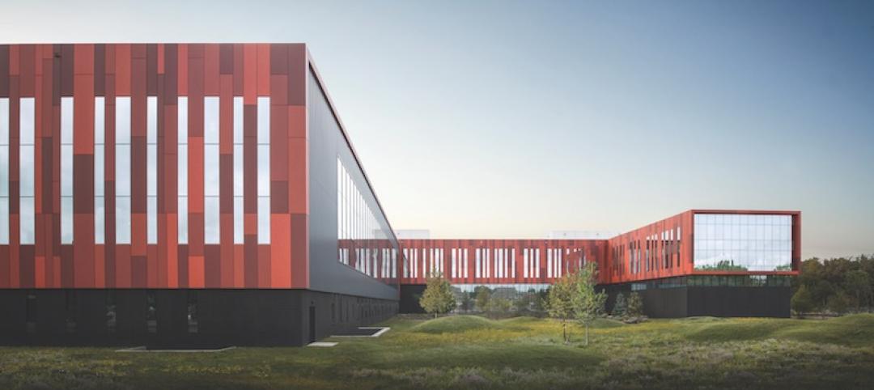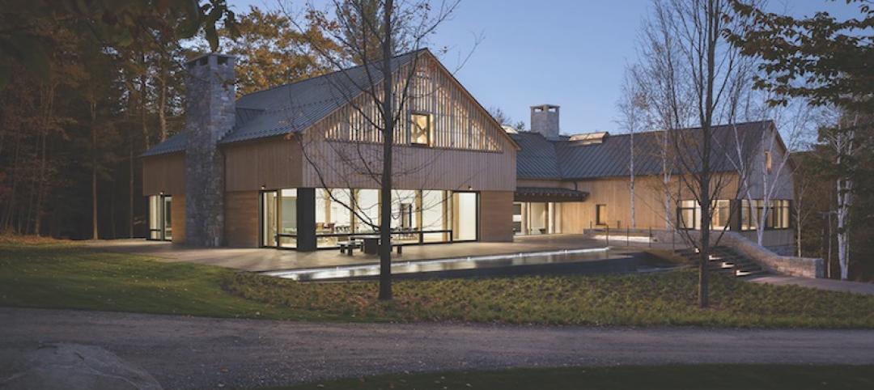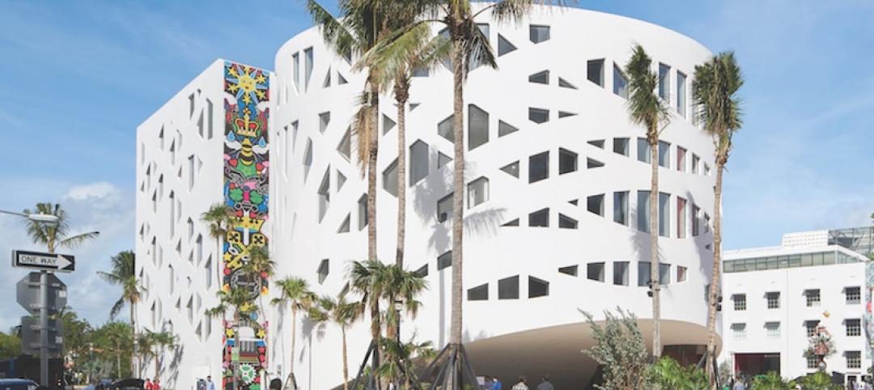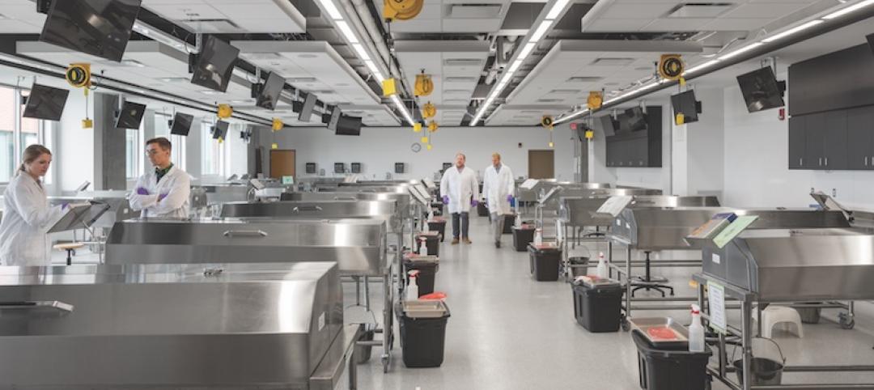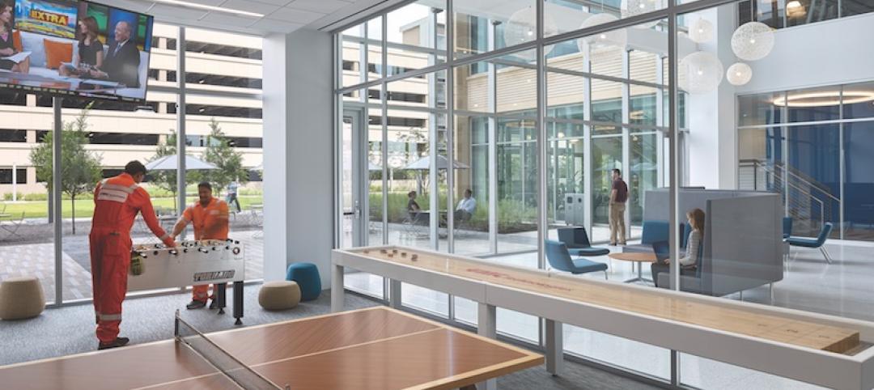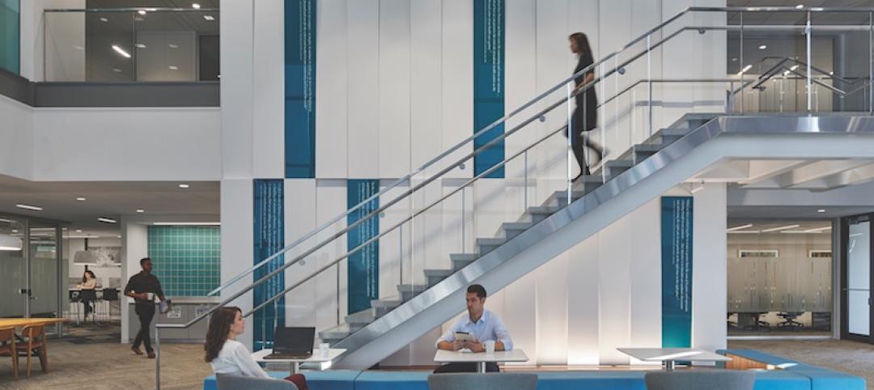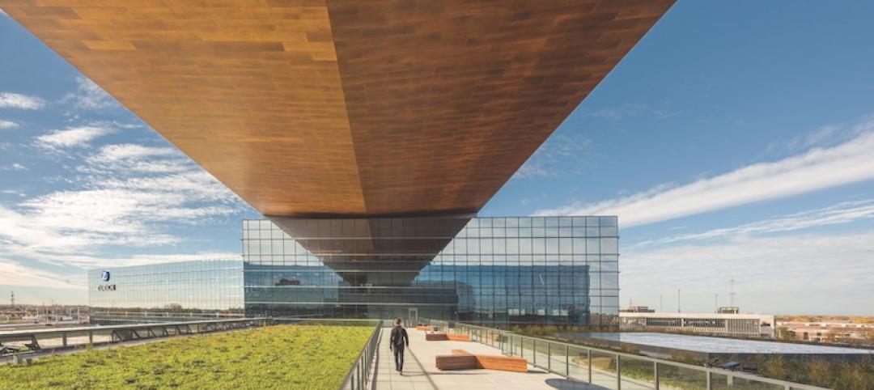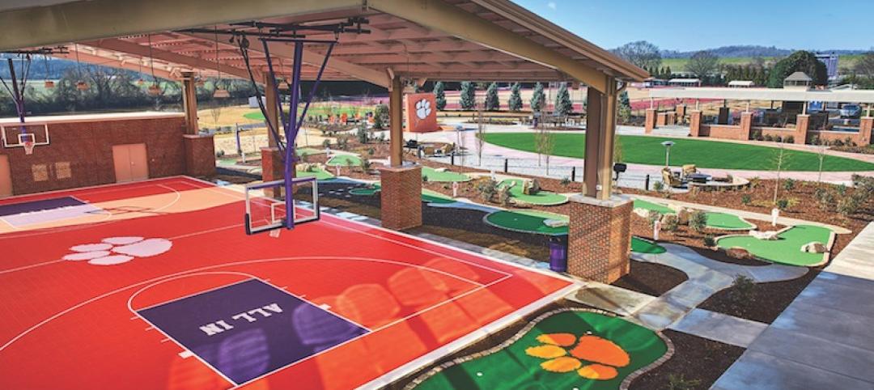Designed to serve as a new “hub for innovation” on Washington State University’s Pullman, Wash., campus, The Spark features a number of cutting-edge programmatic and technological elements that are rare even in today’s rapidly changing higher education sector. The 83,000-sf facility is packed with more than $2 million in audiovisual systems and infrastructure, and includes spaces like a media studio with 3D printers, a faculty innovation studio, student development studio, and—most unique—a 250-seat “teaching in the round” classroom with a 360-degree projection screen.
The classroom spaces are flexible and allow for easy transition from a lecture format to group discussion. Students can reserve a variety of group study rooms by using iPads mounted outside of the rooms. Learning lounges on each level provide space for meetings and help manage the large number of students congregating outside of classrooms before and after class.
The design-build team worked collaboratively to identify more than $5 million in cost reductions at the outset of the project, without altering the program requirements. The team later incorporated $750,000 in building design enhancements, all while completing the project $127,000 under budget. The team was also able to incorporate several last-minute owner-driven changes—the inclusion of a rooftop deck and a Starbucks—with zero schedule or budget impacts. Lean construction strategies, including pull-planning, short interval production schedules, and iterative cost verification, were vital to hitting project milestones.
During the design process, site testing revealed an abundance of subterranean basalt bedrock. Instead of blasting the bedrock—a costly endeavor—to make way for the building’s foundation, the team developed a rammed aggregate pier system to support the mat slabs and footings. Using a proprietary geopier system for soils stabilization to support the building structure, this technique reduced overall costs, met differential settlement criteria, and nearly halved the deep foundations installation time.
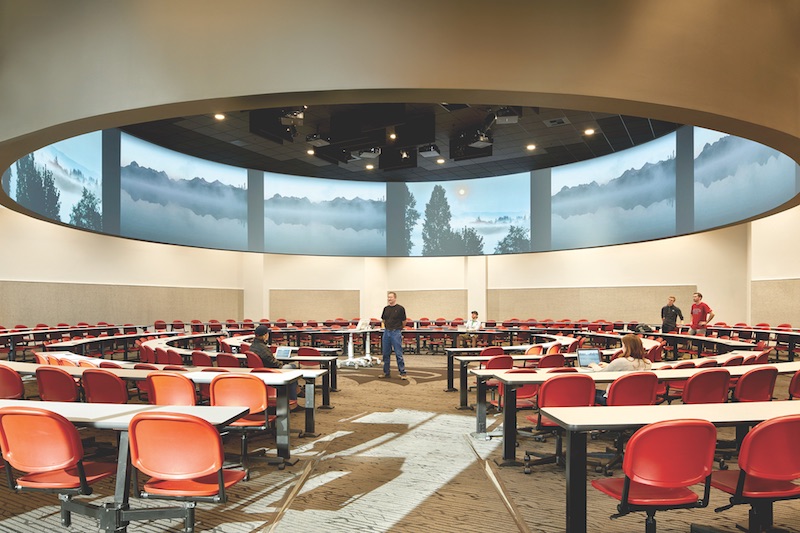 The 250-seat Active Learning Hall allows faculty to project content onto a 360-
The 250-seat Active Learning Hall allows faculty to project content onto a 360-
degree screen and move around the room to interact with students. Benjamin Benschneider Photography.
Building Team — Submitting firm, general contractor Clark Construction Owner Washington State University Architect ZGF Architects Structural engineer KPFF Consulting Engineers MEP engineer Affiliated Engineers Construction manager OAC Services
General Information — Size 83,295 sf Construction cost $44 million Construction time January 2016 to August 2017 Delivery method Design-build
Return to the 2018 Building Team Awards Landing Page
Related Stories
Building Team Awards | Jun 14, 2017
3D-printed office: Office of the Future
Dubai kicks off 3D-printing tech initiative with a novel office project.
Building Team Awards | Jun 14, 2017
A space for all: Lighthouse for the Blind and Visually Impaired
Nonprofit HQ fitout improves functionality, accessibility for blind and low-vision individuals.
Building Team Awards | Jun 13, 2017
Government campus reimagined: Intelligence Community Campus
Building Team converts 1940s campus into a sleek, modern home for U.S. intelligence agencies.
Building Team Awards | Jun 13, 2017
Secluded sanctuary: Alnoba leadership training center
Leadership training center becomes New England’s first Passive House building.
Building Team Awards | Jun 12, 2017
Circles and squares: Faena Arts Center
Silver Award: The Faena Arts Center’s forum is divided into two volumes, one a cylinder, the other a cube.
Building Team Awards | Jun 12, 2017
The right prescription: University of North Dakota School of Medicine & Health Sciences
Silver Award: North Dakota builds a new medical/health sciences school to train and retain more physicians.
Building Team Awards | Jun 12, 2017
Texas technopark: TechnipFMC John T. Gremp Campus
Silver Award: TechnipFMC’s new campus marks the start of a massive planned community in north Houston.
Building Team Awards | Jun 8, 2017
Quick turnaround: Partners HealthCare
Silver Award: A 2½-year project brings Partners HealthCare’s sprawling administrative functions under one roof.
Building Team Awards | Jun 8, 2017
Raising the bar: Zurich North American Headquarters
Silver Award: Forgoing a typical center-core design, the Zurich North America Headquarters rises 11 stories across three stacked bars.
Building Team Awards | Jun 8, 2017
Team win: Clemson University Allen N. Reeves Football Operations Complex
Silver Award: Clemson gets a new football operations palace, thanks to its building partners’ ability to improvise.


