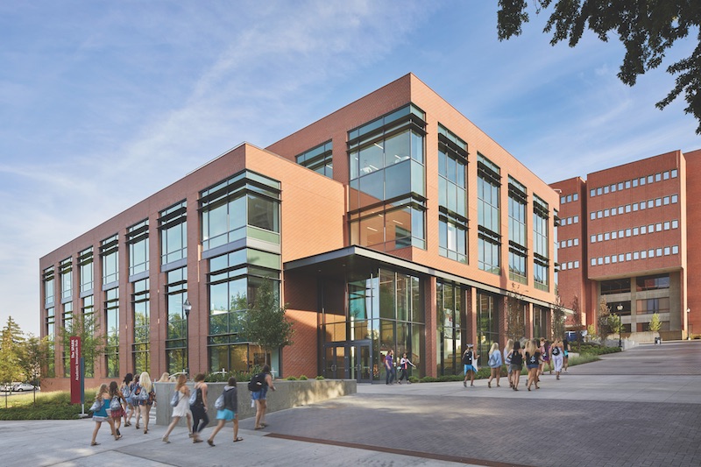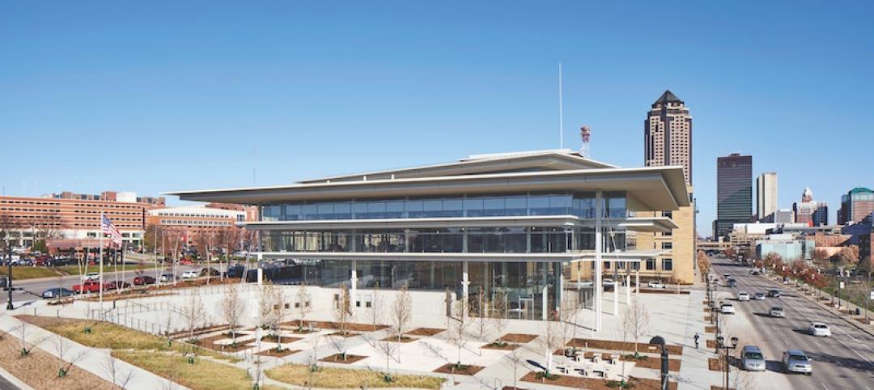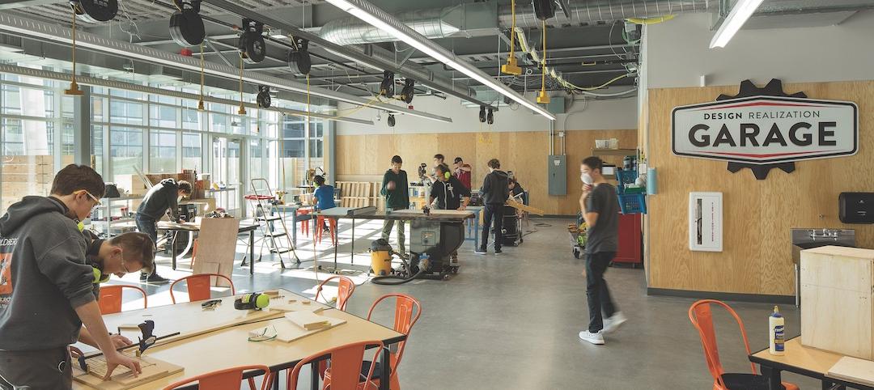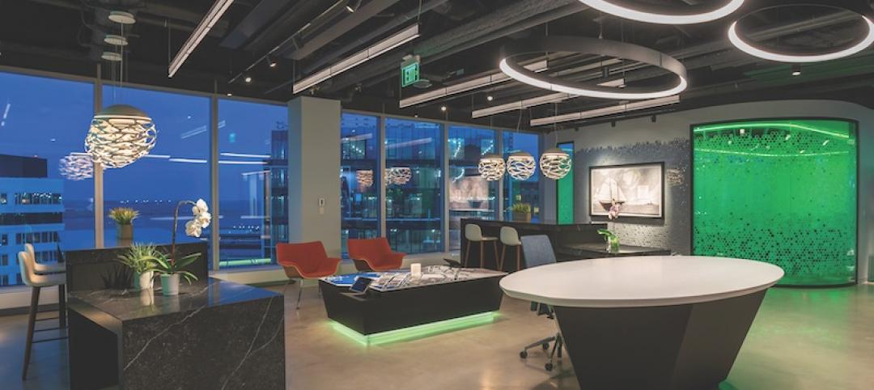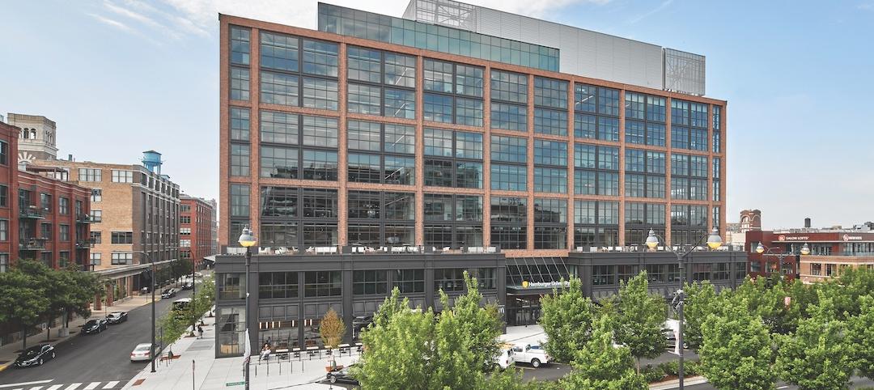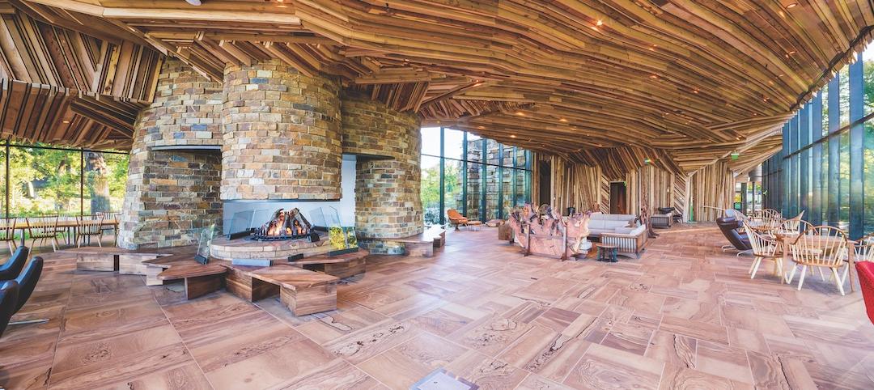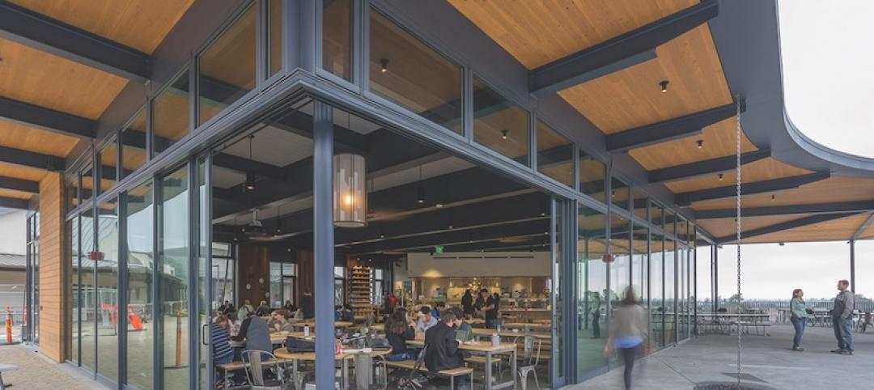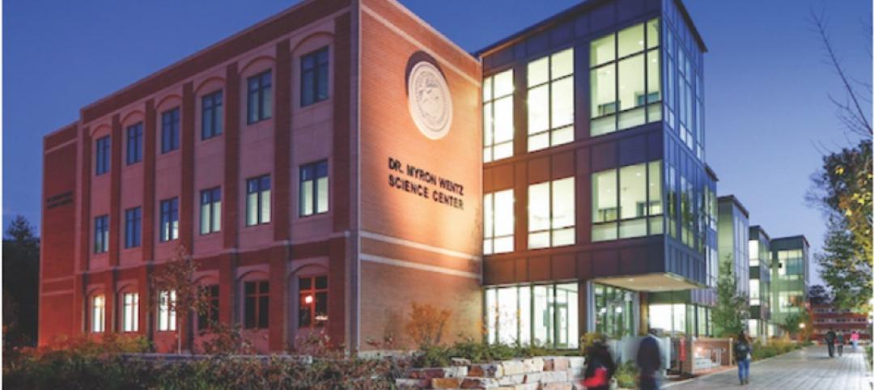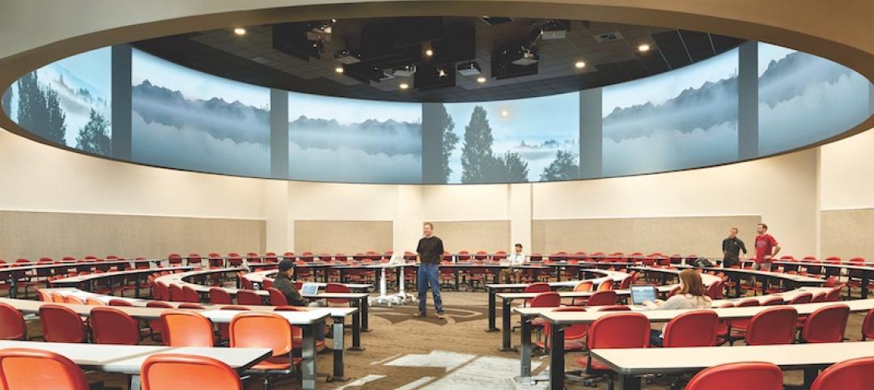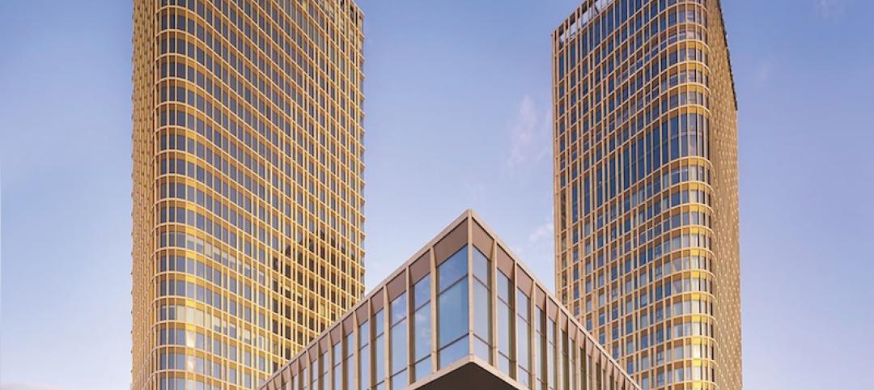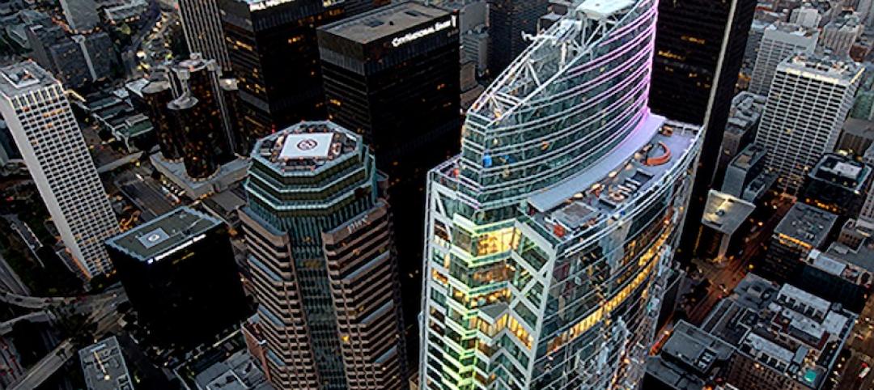Designed to serve as a new “hub for innovation” on Washington State University’s Pullman, Wash., campus, The Spark features a number of cutting-edge programmatic and technological elements that are rare even in today’s rapidly changing higher education sector. The 83,000-sf facility is packed with more than $2 million in audiovisual systems and infrastructure, and includes spaces like a media studio with 3D printers, a faculty innovation studio, student development studio, and—most unique—a 250-seat “teaching in the round” classroom with a 360-degree projection screen.
The classroom spaces are flexible and allow for easy transition from a lecture format to group discussion. Students can reserve a variety of group study rooms by using iPads mounted outside of the rooms. Learning lounges on each level provide space for meetings and help manage the large number of students congregating outside of classrooms before and after class.
The design-build team worked collaboratively to identify more than $5 million in cost reductions at the outset of the project, without altering the program requirements. The team later incorporated $750,000 in building design enhancements, all while completing the project $127,000 under budget. The team was also able to incorporate several last-minute owner-driven changes—the inclusion of a rooftop deck and a Starbucks—with zero schedule or budget impacts. Lean construction strategies, including pull-planning, short interval production schedules, and iterative cost verification, were vital to hitting project milestones.
During the design process, site testing revealed an abundance of subterranean basalt bedrock. Instead of blasting the bedrock—a costly endeavor—to make way for the building’s foundation, the team developed a rammed aggregate pier system to support the mat slabs and footings. Using a proprietary geopier system for soils stabilization to support the building structure, this technique reduced overall costs, met differential settlement criteria, and nearly halved the deep foundations installation time.
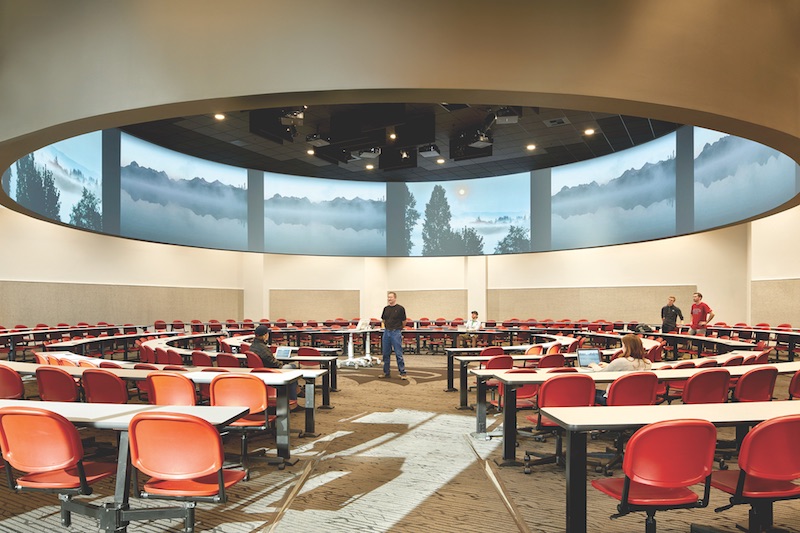 The 250-seat Active Learning Hall allows faculty to project content onto a 360-
The 250-seat Active Learning Hall allows faculty to project content onto a 360-
degree screen and move around the room to interact with students. Benjamin Benschneider Photography.
Building Team — Submitting firm, general contractor Clark Construction Owner Washington State University Architect ZGF Architects Structural engineer KPFF Consulting Engineers MEP engineer Affiliated Engineers Construction manager OAC Services
General Information — Size 83,295 sf Construction cost $44 million Construction time January 2016 to August 2017 Delivery method Design-build
Return to the 2018 Building Team Awards Landing Page
Related Stories
Building Team Awards | Jun 12, 2019
Delectable design: A traditional French pastry was the concept behind the Krause Gateway Center
Gold Award: Krause Gateway Center’s striking design takes its cue from the traditional French dessert mille feuille.
Building Team Awards | Jun 11, 2019
Learning by doing: Students took an active role in the design of the Bay Area's d.tech high school
Gold Award: D.tech had been occupying temporary spaces that were hardly suited for design thinking.
Building Team Awards | Jun 10, 2019
Technology showcase: PTC's new digs combine lively workspaces with exhibits for its products and platforms
Gold Award: PTC began its fitout even as 121 Seaport was still under construction.
Building Team Awards | Jun 7, 2019
Fast delivery: Construction of McDonald's global headquarters was completed in under seven months
Gold Award: The building has a remarkably diverse array of spaces that include “work neighborhoods.”
Building Team Awards | Jun 7, 2019
Unifying force: A place where a million Tulsans can connect, one by one
Platinum Award: Gathering Place is a 66½-acre public park and playground serving the nearly one million residents of greater Tulsa, Okla.
Building Team Awards | May 24, 2018
Green machine: Janet Durgin Guild and Commons at Sonoma Academy
Honorable Mention: A college prep school gets an uber-green maker space and cooking lab.
Building Team Awards | May 24, 2018
Good neighbor: Wentz Science Center at North Central College
Bronze Award: A conscientious Building Team takes steps to minimize the impact of this large-scale science center project in a historic neighborhood.
Building Team Awards | May 23, 2018
13 projects earn BD+C's 2018 Building Team Awards
Iowa’s game-changing correctional institution and Chicago’s daring hotel and sports development are among 13 projects to earn honors in BD+C’s 2018 Building Team Awards.
Building Team Awards | May 23, 2018
Engineered for extremes: Talan Towers
Bronze Award: Astana’s shimmering mixed-use towers are made to stand up to the region’s harsh, long winters.
Building Team Awards | May 22, 2018
LA's game changer: Wilshire Grand Center
Silver Award: This billion-dollar mixed-use tower will alter the Los Angeles skyline in more ways.


