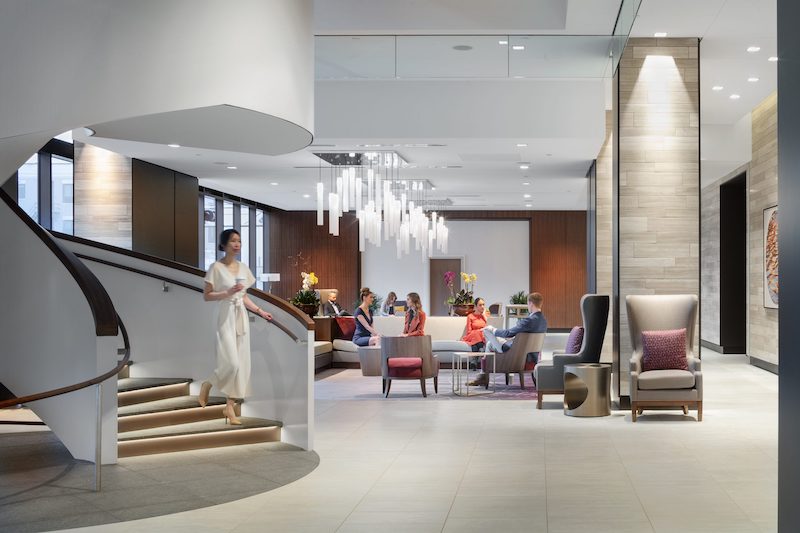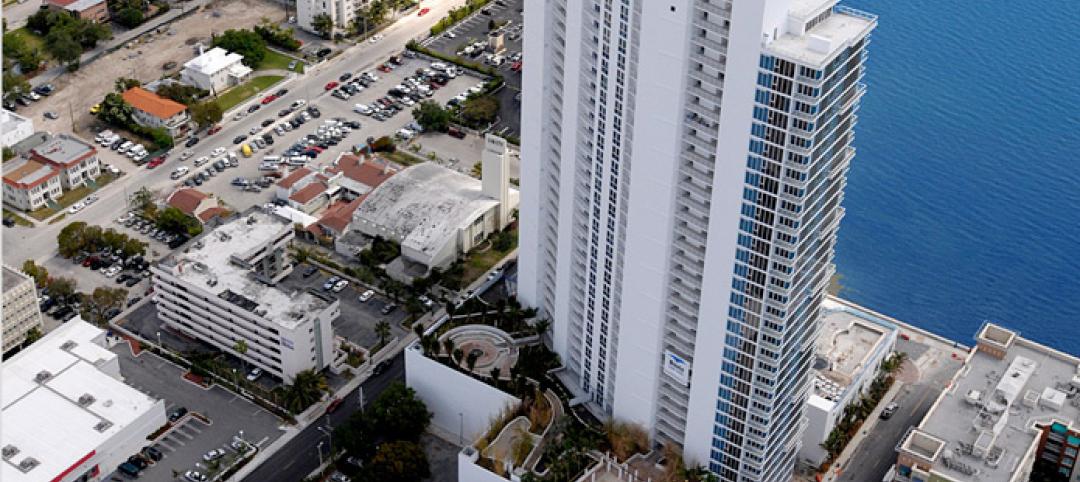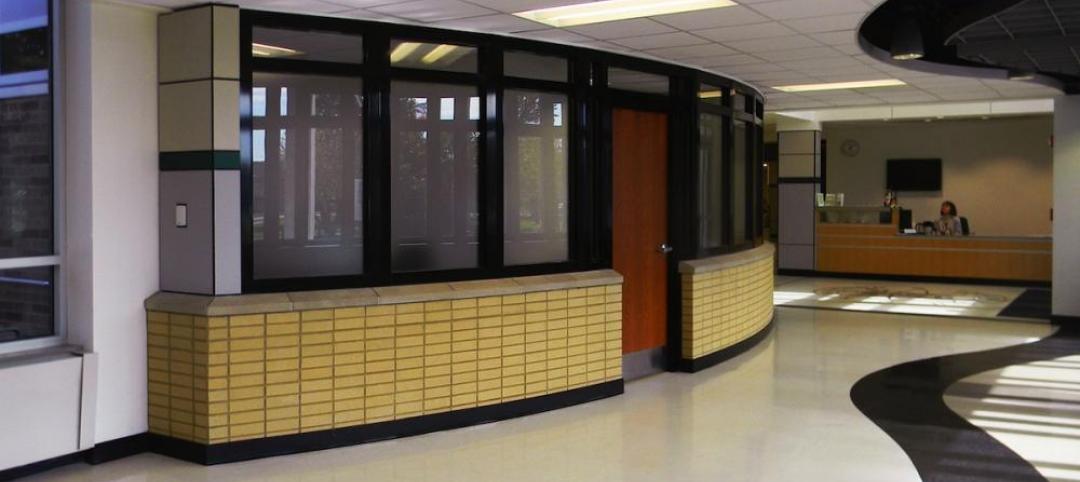The Hilton Rochester Mayo Clinic Area hotel is now open in Rochester, Minn.
The 264-room, 20-story hotel is one of the first completed projects in Rochester’s Destination Medical Center initiative – a public-private partnership to position Rochester as the world’s leading destination for health and wellness. The hotel offers a blend of dining, hospitality, conferencing, and wellness options for area residents, the business community, and medical tourism.
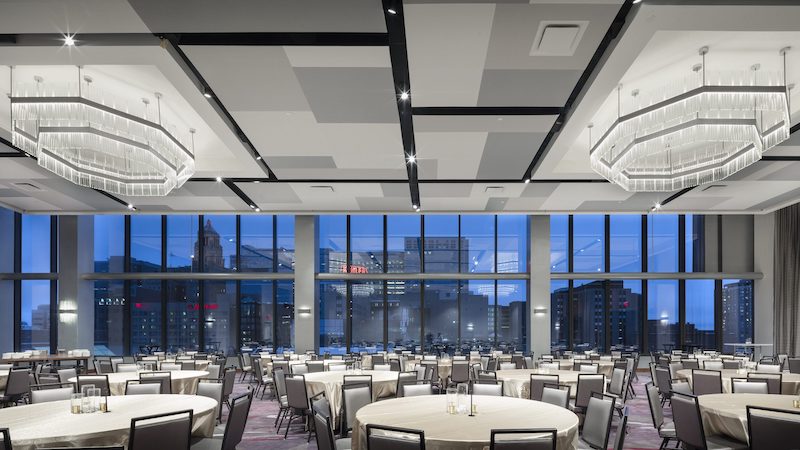
The 371,000-sf, L-shaped tower’s first five floors offer visitors retail options, two grand ballrooms, a 24-hour fitness center with a heated infinity pool, a spa, and an outdoor terrace. Two restaurants will also be included.
A two-way steel truss system and specialized vibration analysis methods allowed the design team to stack two 9,000-sf ballrooms on top of each other to create more space for conferences and programs. The solution lowered the height of the building by 10 feet compared to a traditional truss system, resulting in significant cost savings.

See Also: New York City’s largest freestanding cancer center opens
Building amenities and features include:
Level 1
Guest check-in, hotel lobby, business center, Pittsburgh Blue,
The Social Wine and Martini Bar, support spaces
Level 2
Skyway and parking ramp access, retail, offices, J. Powers at the Hilton,
Benedict’s restaurant, Cambria showroom, Healing Touch Spa
Level 3
Ballroom 1 and pre-function space
Level 4
Ballroom 2 and flexible break-out space
Level 5
24-hour fitness center with heated, indoor infinity pool; sauna; steam room; roof terrace
Levels 6-15
Guest room and corner suites
Levels 16-18
Executive levels, connected via an internal stair, with access to an Executive Lounge
Level 19
Governor and Presidential Suites, VIP Lounge
Level 20
Elevator machine room and mechanical penthouse
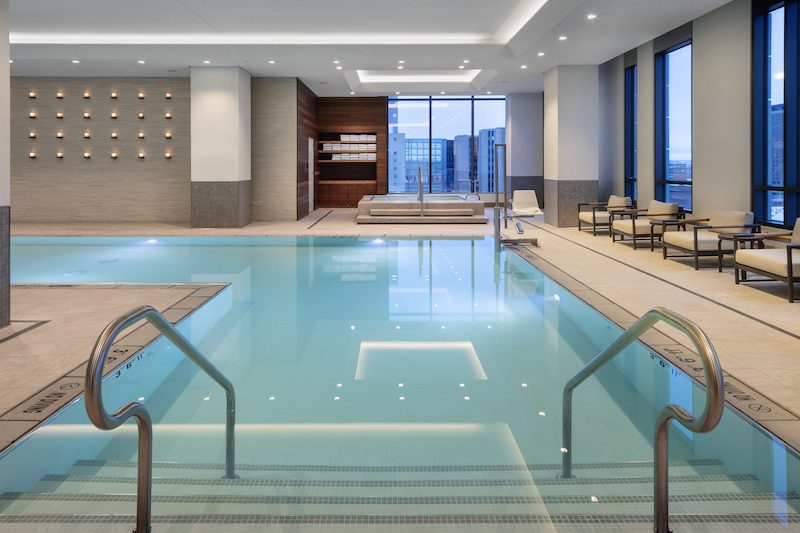
Titan Development & Investments and Harbor Bay Real Estate Advisors were the project developers. Kraus-Anderson was the cm.
Related Stories
| Jun 28, 2013
Building owners cite BIM/VDC as 'most exciting trend' in facilities management, says Mortenson report
A recent survey of more than 60 building owners and facility management professionals by Mortenson Construction shows that BIM/VDC is top of mind among owner professionals.
| Jun 26, 2013
Commercial real estate execs eye multifamily, retail sectors for growth, says KPMG report
The multifamily, retail, and hospitality sectors are expected to lead commercial building growth, according to the 2013 KPMG Commercial Real Estate Outlook Survey.
| Jun 17, 2013
DOE launches database on energy performance of 60,000 buildings
The Energy Department today launched a new Buildings Performance Database, the largest free, publicly available database of residential and commercial building energy performance information.
| Jun 5, 2013
USGBC: Free LEED certification for projects in new markets
In an effort to accelerate sustainable development around the world, the U.S. Green Building Council is offering free LEED certification to the first projects to certify in the 112 countries where LEED has yet to take root.
| Jun 3, 2013
Construction spending inches upward in April
The U.S. Census Bureau of the Department of Commerce announced today that construction spending during April 2013 was estimated at a seasonally adjusted annual rate of $860.8 billion, 0.4 percent above the revised March estimate of $857.7 billion.
| May 31, 2013
Japan to transform canal into world's largest outdoor pool
A wild proposal by the city of Osaka, Japan, would transform the Dotonbori Canal into a 2,625-foot-long, 40-foot-wide pool.
| May 21, 2013
7 tile trends for 2013: Touch-sensitive glazes, metallic tones among top styles
Tile of Spain consultant and ceramic tile expert Ryan Fasan presented his "What's Trending in Tile" roundup at the Coverings 2013 show in Atlanta earlier this month. Here's an overview of Fasan's emerging tile trends for 2013.
| May 16, 2013
Chicago unveils $1.1 billion plan for DePaul arena, Navy Pier upgrades
Hoping to send a loud message that Chicago is serious about luring tourism and entertainment spending, Mayor Rahm Emanuel has released details of two initiatives that have been developing for more than a year and that it says will mean $1.1 billion in investment in the McCormick Place and Navy Pier areas.
| May 7, 2013
Renovated bridge building will anchor Nashville riverfront master plan
Renovations to the former Nashville Bridge Company building were recently completed, including a newly-built modern wing. The facility has been re-dubbed The Bridge Building and now offers spaces for meetings, parties, weddings, and other events.
| Apr 30, 2013
Tips for designing with fire rated glass - AIA/CES course
Kate Steel of Steel Consulting Services offers tips and advice for choosing the correct code-compliant glazing product for every fire-rated application. This BD+C University class is worth 1.0 AIA LU/HSW.


