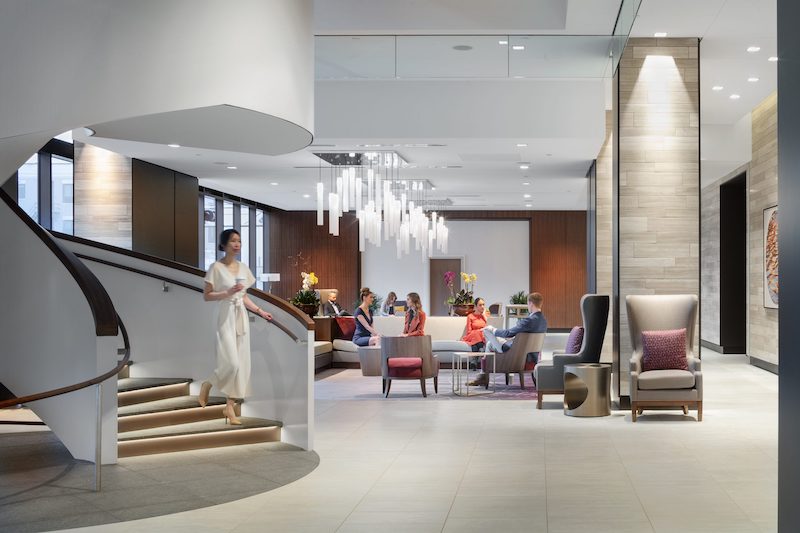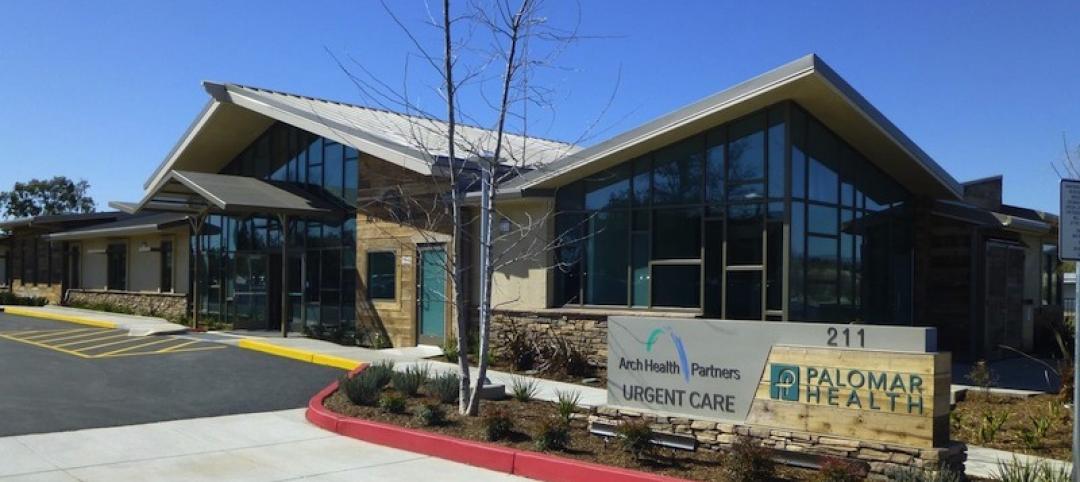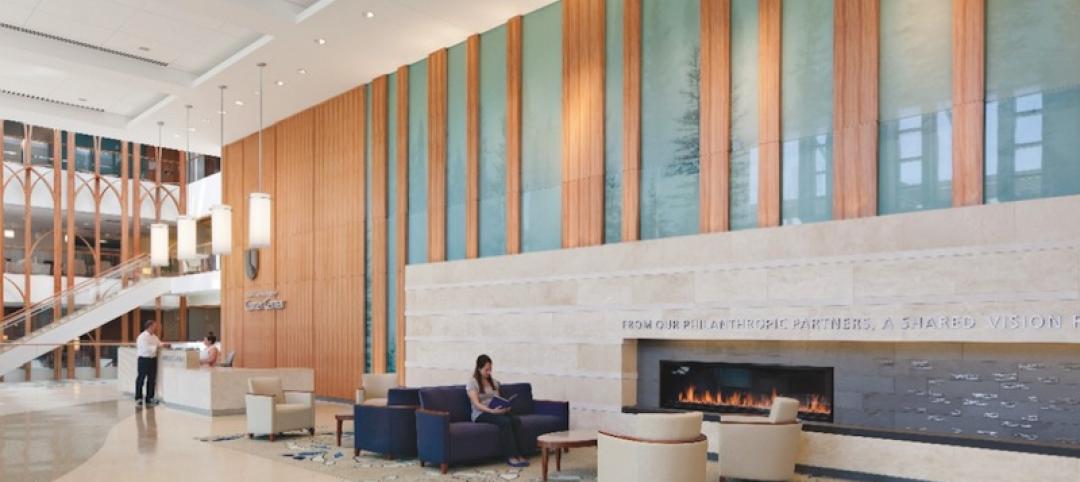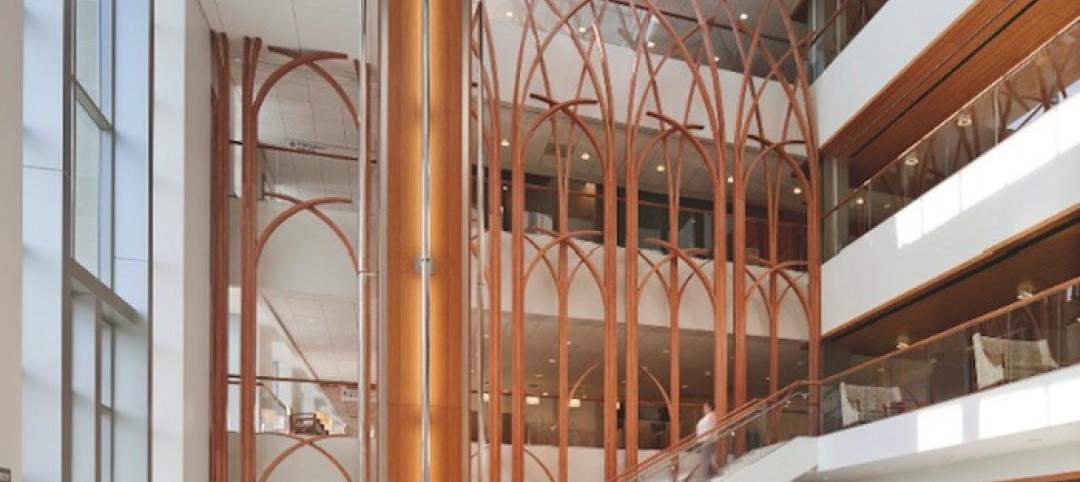The Hilton Rochester Mayo Clinic Area hotel is now open in Rochester, Minn.
The 264-room, 20-story hotel is one of the first completed projects in Rochester’s Destination Medical Center initiative – a public-private partnership to position Rochester as the world’s leading destination for health and wellness. The hotel offers a blend of dining, hospitality, conferencing, and wellness options for area residents, the business community, and medical tourism.
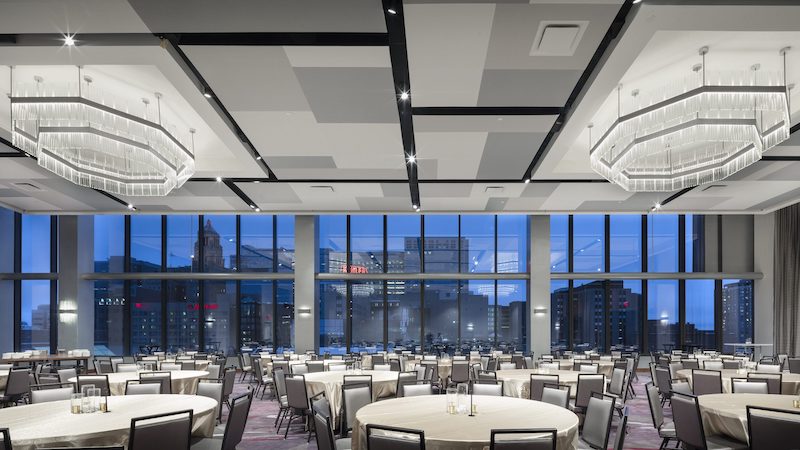
The 371,000-sf, L-shaped tower’s first five floors offer visitors retail options, two grand ballrooms, a 24-hour fitness center with a heated infinity pool, a spa, and an outdoor terrace. Two restaurants will also be included.
A two-way steel truss system and specialized vibration analysis methods allowed the design team to stack two 9,000-sf ballrooms on top of each other to create more space for conferences and programs. The solution lowered the height of the building by 10 feet compared to a traditional truss system, resulting in significant cost savings.
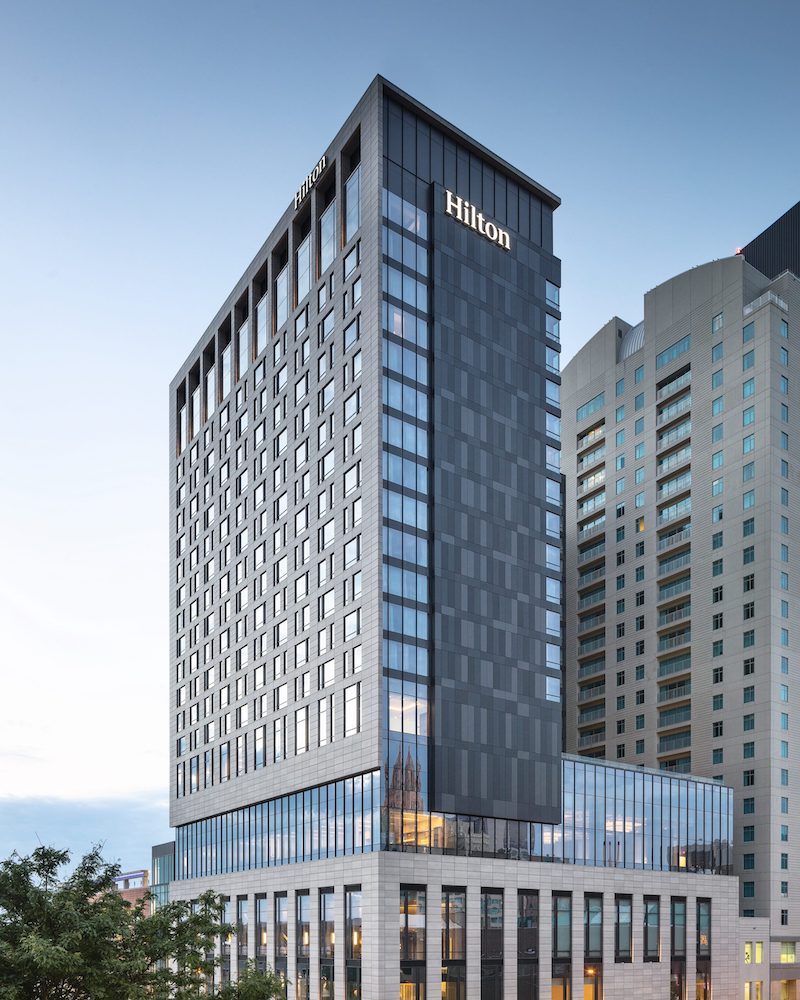
See Also: New York City’s largest freestanding cancer center opens
Building amenities and features include:
Level 1
Guest check-in, hotel lobby, business center, Pittsburgh Blue,
The Social Wine and Martini Bar, support spaces
Level 2
Skyway and parking ramp access, retail, offices, J. Powers at the Hilton,
Benedict’s restaurant, Cambria showroom, Healing Touch Spa
Level 3
Ballroom 1 and pre-function space
Level 4
Ballroom 2 and flexible break-out space
Level 5
24-hour fitness center with heated, indoor infinity pool; sauna; steam room; roof terrace
Levels 6-15
Guest room and corner suites
Levels 16-18
Executive levels, connected via an internal stair, with access to an Executive Lounge
Level 19
Governor and Presidential Suites, VIP Lounge
Level 20
Elevator machine room and mechanical penthouse
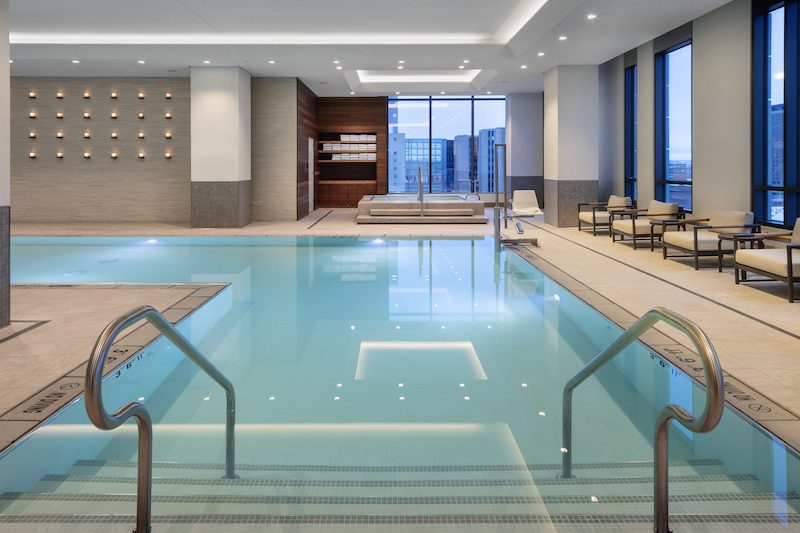
Titan Development & Investments and Harbor Bay Real Estate Advisors were the project developers. Kraus-Anderson was the cm.
Related Stories
| Apr 24, 2013
North Carolina bill would ban green rating systems that put state lumber industry at disadvantage
North Carolina lawmakers have introduced state legislation that would restrict the use of national green building rating programs, including LEED, on public projects.
| Apr 24, 2013
Los Angeles may add cool roofs to its building code
Los Angeles Mayor Antonio Villaraigosa wants cool roofs added to the city’s building code. He is also asking the Department of Water and Power (LADWP) to create incentives that make it financially attractive for homeowners to install cool roofs.
| Apr 10, 2013
ASHRAE publishes second edition to HVAC manual for healthcare facilities
The American Society of Heating, Refrigerating and Air-Conditioning Engineers (ASHRAE) has published a second edition of its “HVAC Design Manual for Hospitals and Clinics.”
| Apr 2, 2013
6 lobby design tips
If you do hotels, schools, student unions, office buildings, performing arts centers, transportation facilities, or any structure with a lobby, here are six principles from healthcare lobby design that make for happier users—and more satisfied owners.
| Apr 2, 2013
4 hospital lobbies provide a healthy perspective
A carefully considered entry zone can put patients at ease while sending a powerful branding message for your healthcare client. Our experts show how to do it through four project case studies.
| Mar 29, 2013
Detroit's historic Whitney Building to be renovated for hotel, apartments
Detroit's David Whitney Building, a 19-story landmark erected in 1915, will be renovated for an Aloft hotel and apartments.
| Mar 29, 2013
Cuningham Group acquires NTD's healthcare practice, expands into key markets
The international design firm Cuningham Group Architecture, Inc. has announced that NTD Healthcare has the joined the company in a strategic expansion. A practice of NTD Architecture, NTD Healthcare joins Cuningham Group with three principals: Wayne Hunter, AIA, NCARB, ACHA and Phillip T. Soule, III, AIA, ACHA in San Diego, along with Maha Abou-Haidar, AIA in Phoenix.
| Mar 15, 2013
7 most endangered buildings in Chicago
The Chicago Preservation Society released its annual list of the buildings at high risk for demolition.
| Mar 14, 2013
25 cities with the most Energy Star certified buildings
Los Angeles, Washington, D.C., and Chicago top EPA's list of the U.S. cities with the greatest number of Energy Star certified buildings in 2012.
| Mar 7, 2013
Vegas rebound: Genting Group acquires assets of stalled Vegas casino-resort
International hospitality giant Genting Group has announced a deal with Boyd Gaming Corp. to purchase the land and assets, including partially built structures, of the stalled Echelon casino-resort in Las Vegas.


