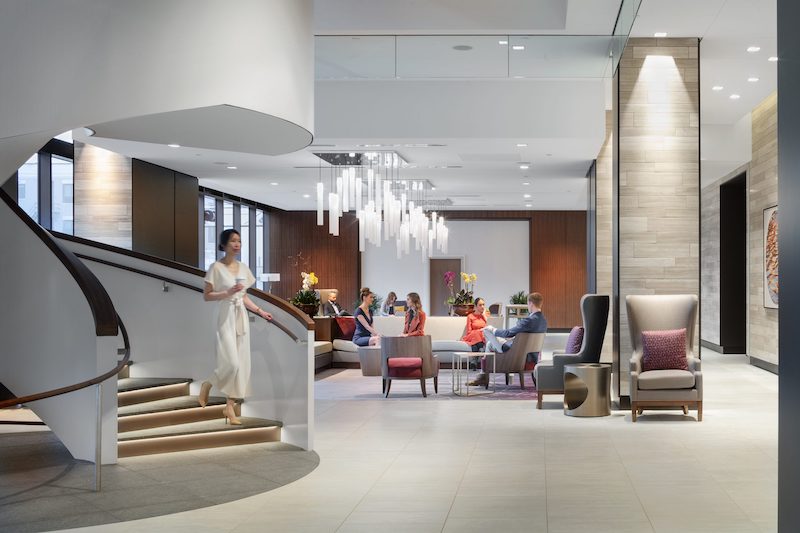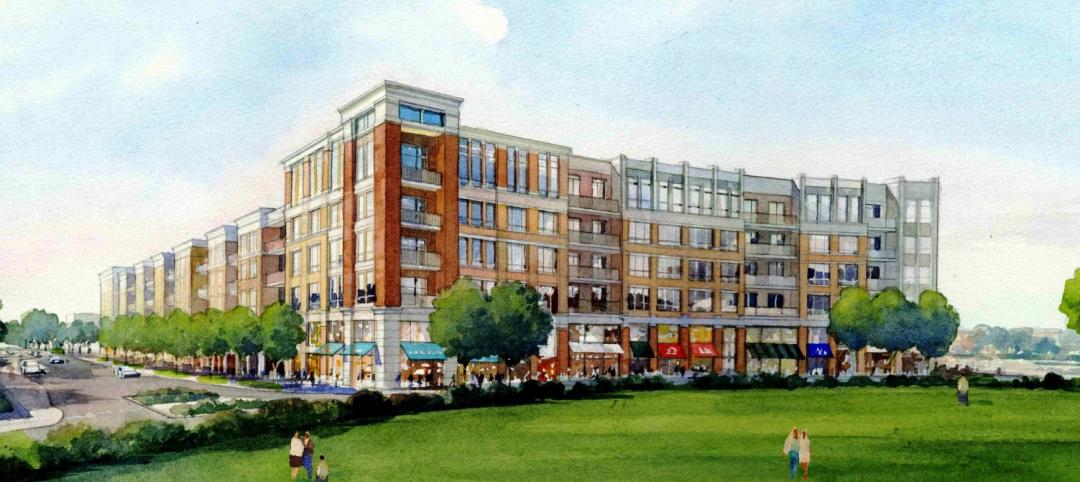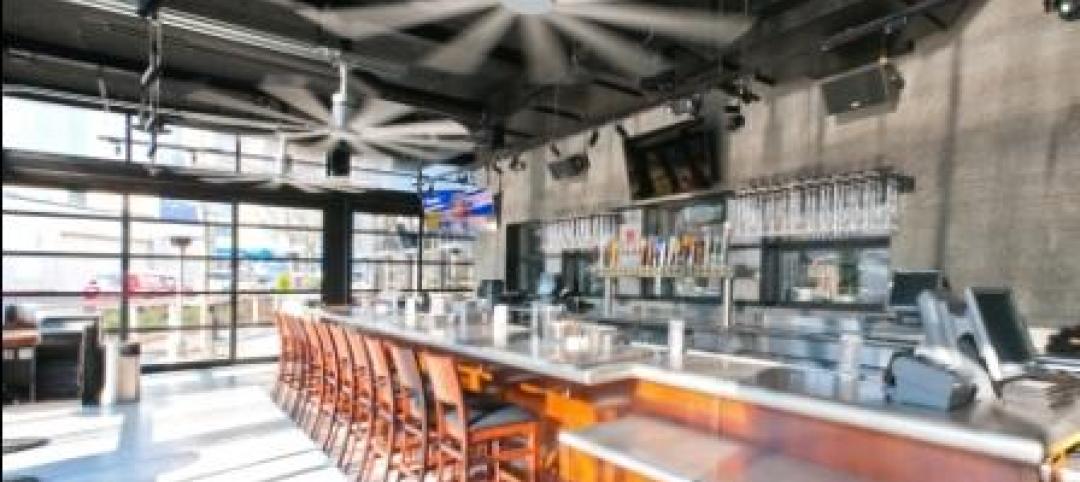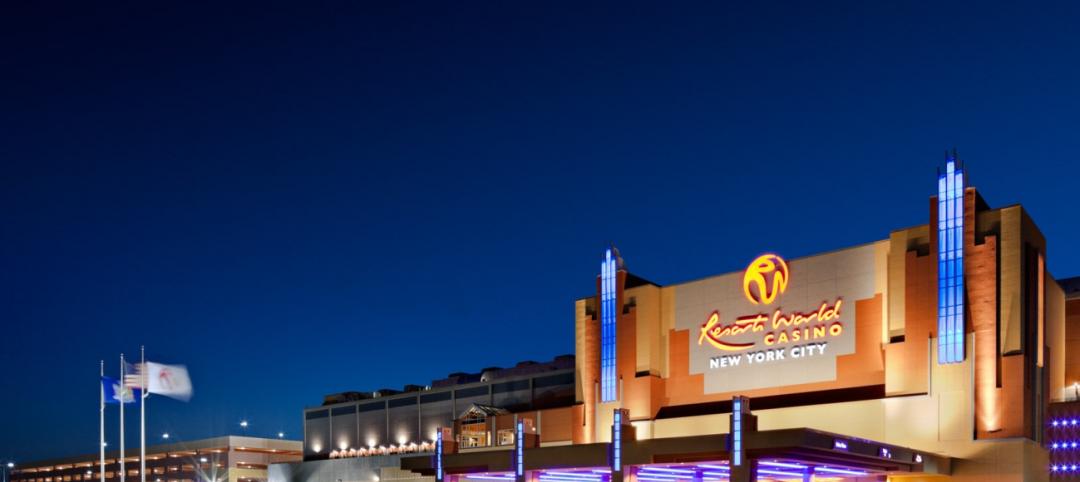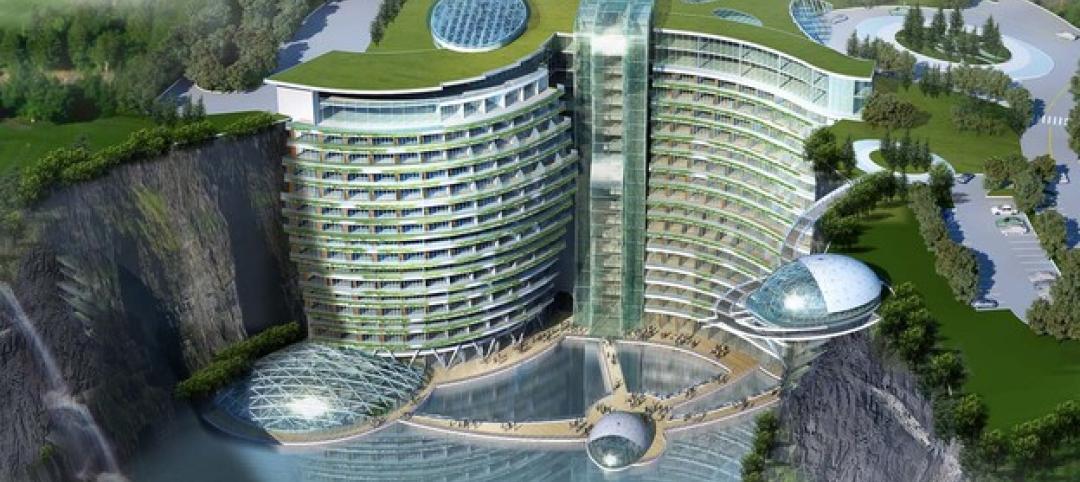The Hilton Rochester Mayo Clinic Area hotel is now open in Rochester, Minn.
The 264-room, 20-story hotel is one of the first completed projects in Rochester’s Destination Medical Center initiative – a public-private partnership to position Rochester as the world’s leading destination for health and wellness. The hotel offers a blend of dining, hospitality, conferencing, and wellness options for area residents, the business community, and medical tourism.
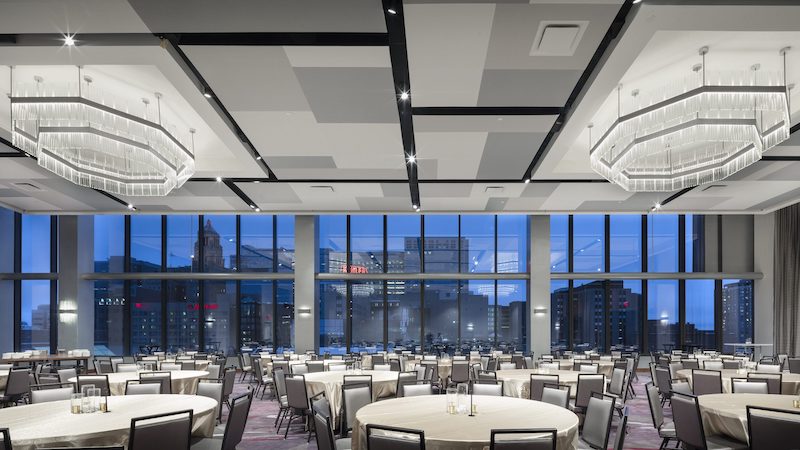
The 371,000-sf, L-shaped tower’s first five floors offer visitors retail options, two grand ballrooms, a 24-hour fitness center with a heated infinity pool, a spa, and an outdoor terrace. Two restaurants will also be included.
A two-way steel truss system and specialized vibration analysis methods allowed the design team to stack two 9,000-sf ballrooms on top of each other to create more space for conferences and programs. The solution lowered the height of the building by 10 feet compared to a traditional truss system, resulting in significant cost savings.
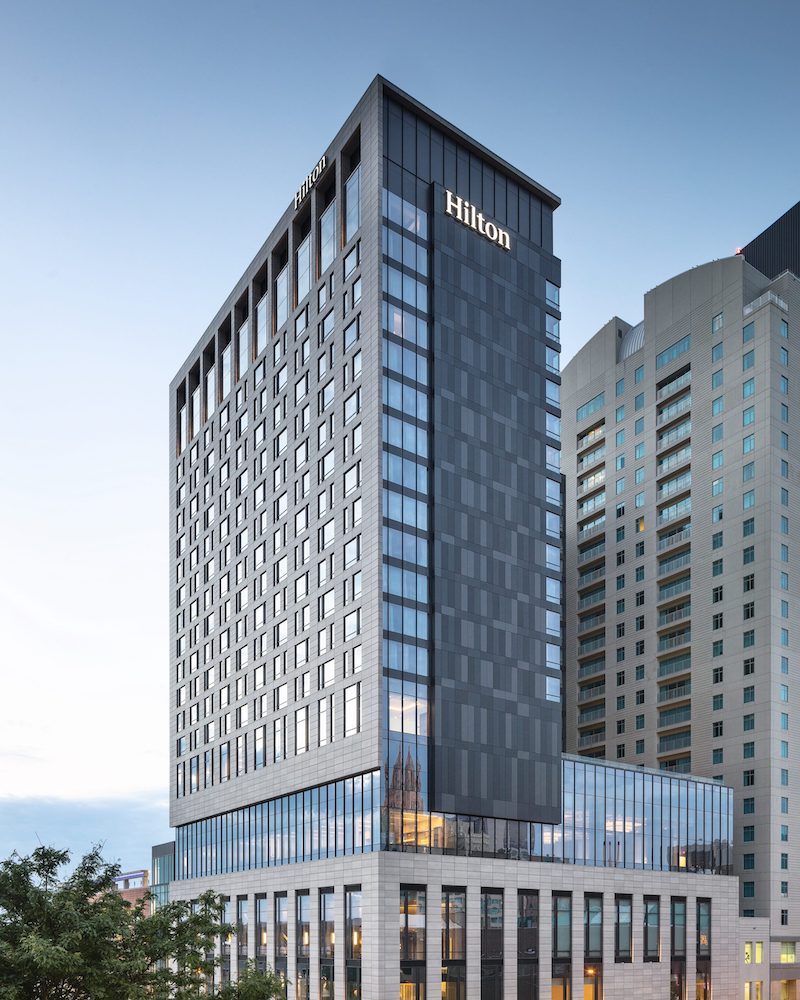
See Also: New York City’s largest freestanding cancer center opens
Building amenities and features include:
Level 1
Guest check-in, hotel lobby, business center, Pittsburgh Blue,
The Social Wine and Martini Bar, support spaces
Level 2
Skyway and parking ramp access, retail, offices, J. Powers at the Hilton,
Benedict’s restaurant, Cambria showroom, Healing Touch Spa
Level 3
Ballroom 1 and pre-function space
Level 4
Ballroom 2 and flexible break-out space
Level 5
24-hour fitness center with heated, indoor infinity pool; sauna; steam room; roof terrace
Levels 6-15
Guest room and corner suites
Levels 16-18
Executive levels, connected via an internal stair, with access to an Executive Lounge
Level 19
Governor and Presidential Suites, VIP Lounge
Level 20
Elevator machine room and mechanical penthouse
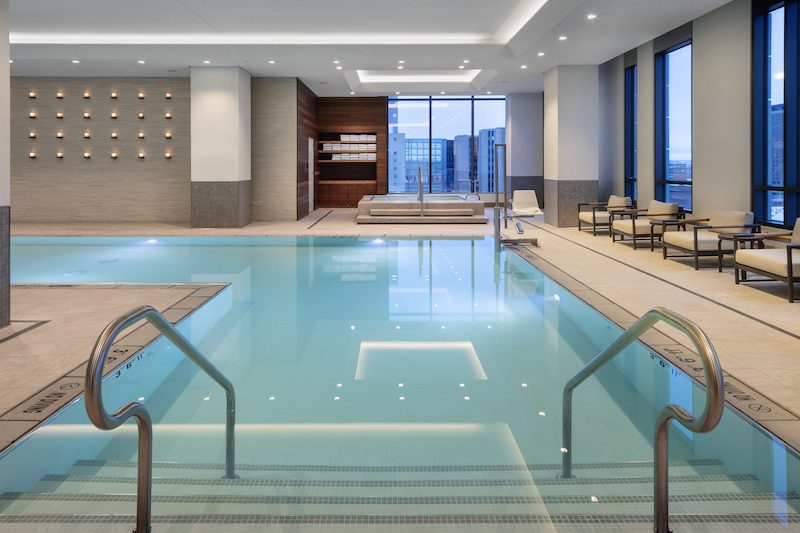
Titan Development & Investments and Harbor Bay Real Estate Advisors were the project developers. Kraus-Anderson was the cm.
Related Stories
| May 23, 2012
Summit Design+Build selected as GC for Chicago restaurant
Little Goat will truly be a multifunctional space. Construction plans include stripping the 10,000 sq. ft. building down to the bare structure everywhere, the installation of a new custom elevator and adding square footage at the second floor with an addition.
| May 22, 2012
Batson-Cook names Partin VP of Business Development
Partin joins general contractor from Georgia Hospital Association.
| May 16, 2012
AEG releases 3D video of L.A.'s Farmers Field
The Los Angeles Convention Center footage depicts the new convention center hall spaces, including a new lobby above Pico Boulevard, pre-function space, and what will be the largest multi-purpose ballroom in Los Angeles.
| Apr 30, 2012
HSA Commercial selected as consultant for Orland Park’s Main Street Triangle project
HSA will be responsible for designing an overall mixed-use merchandise plan, attracting a unique retail tenant mix and completing leases with prospective tenants.
| Apr 20, 2012
McCarthy completes Santa Barbara Cottage Hospital Replacement Facility
The new hospital’s architectural design combines traditional Santa Barbara Spanish colonial architecture with 21st century medical conveniences highlighted by a therapeutic and sustainable atmosphere.
| Apr 20, 2012
Shawmut completes Yard House Restaurant in Boston
12,000-sf restaurant marks new addition to Boston’s Fenway neighborhood.
| Apr 6, 2012
Batson-Cook breaks ground on hotel adjacent to Infantry Museum & Fort Benning
The four-story, 65,000-ft property will feature 102 hotel rooms, including 14 studio suites.
| Apr 4, 2012
JCJ Architecture designs New York City's first casino
Aqueduct Racetrack complex transformed into modern entertainment destination.
| Apr 3, 2012
Luxury hotel 'groundscraper' planned in abandoned quarry
Would you spend $300 a night to sleep underground? You might, once you see the designs for China's latest hotel project.


