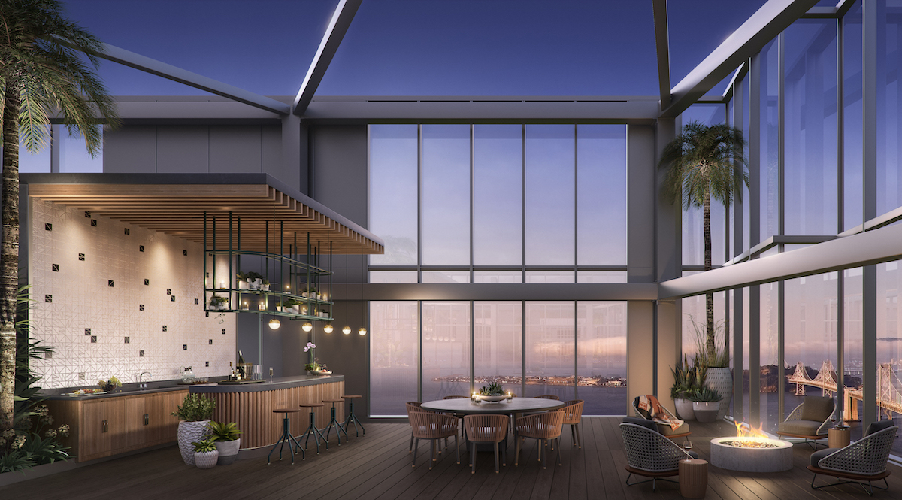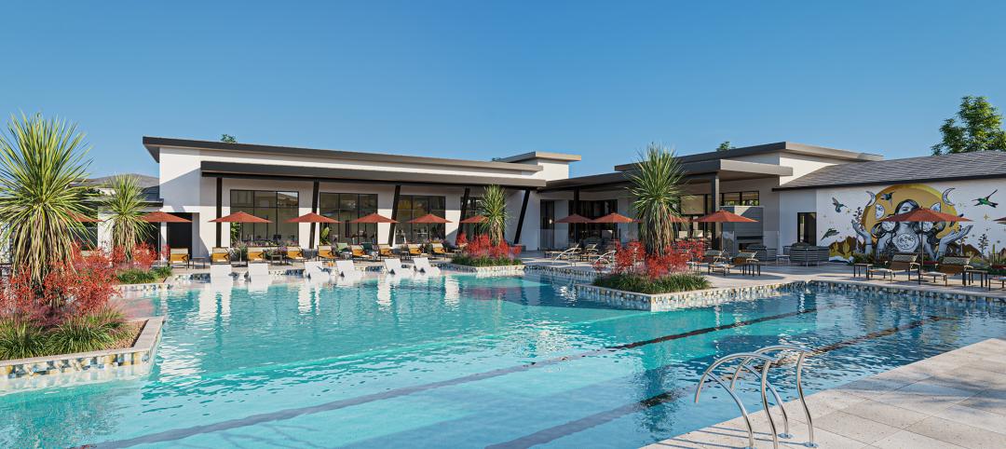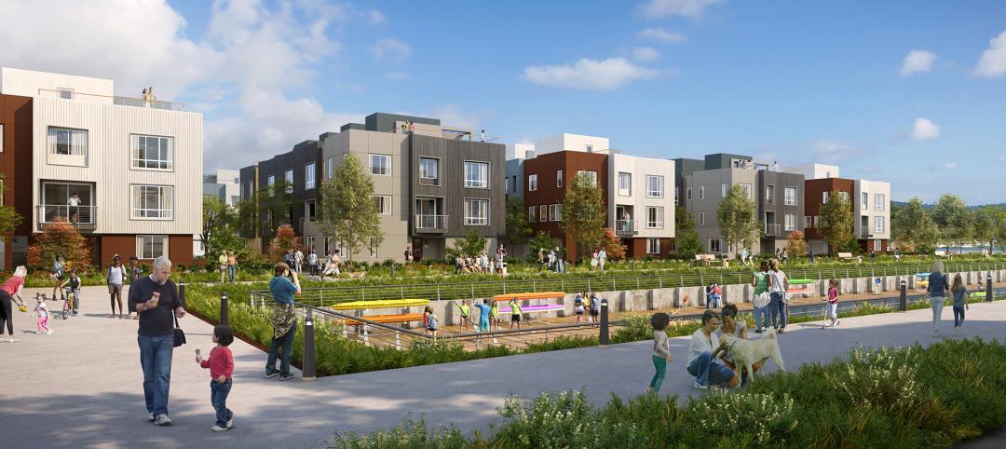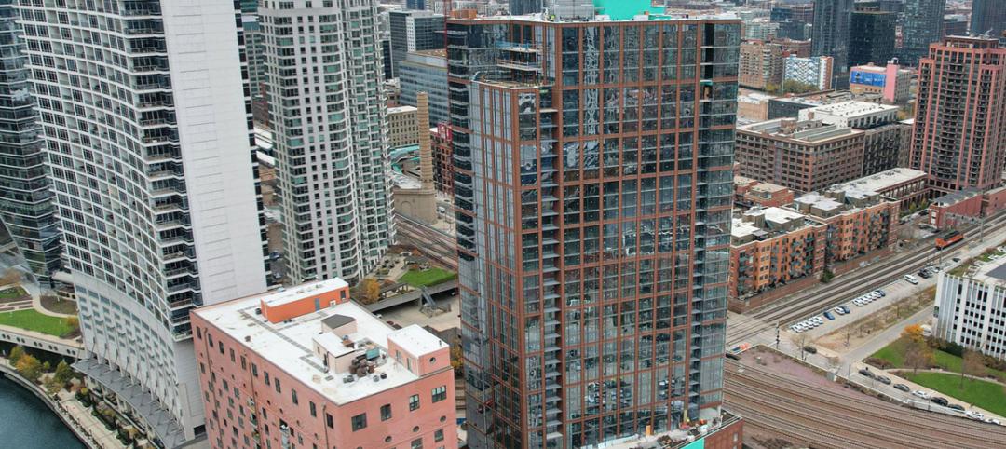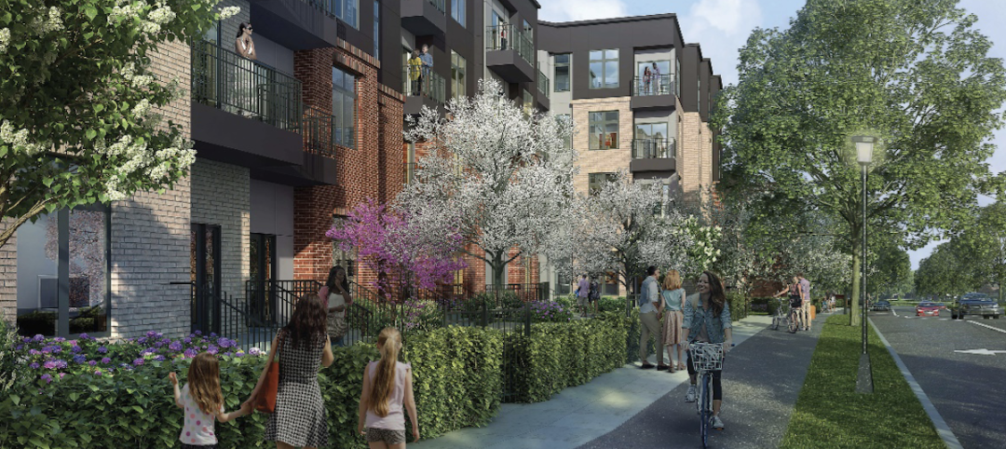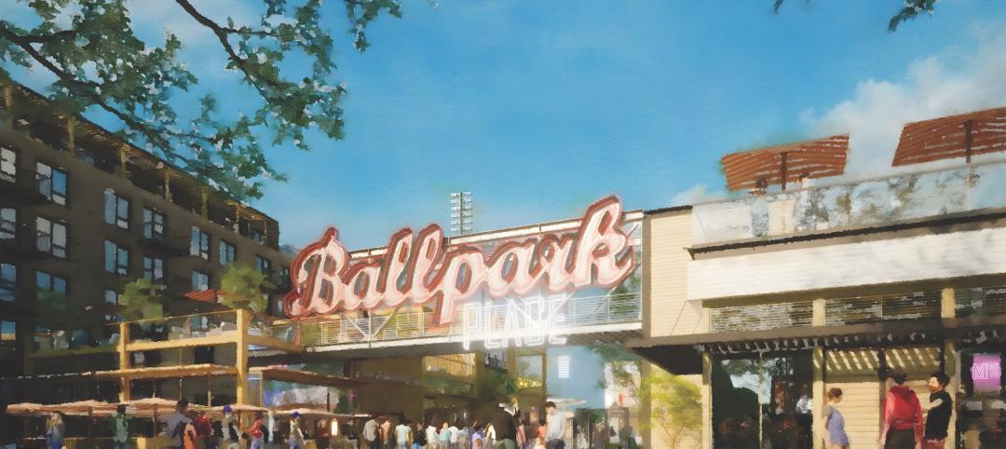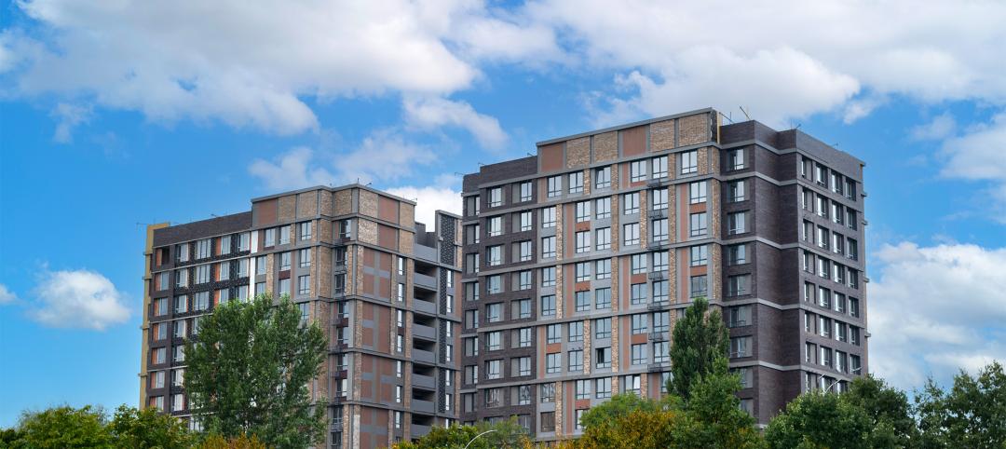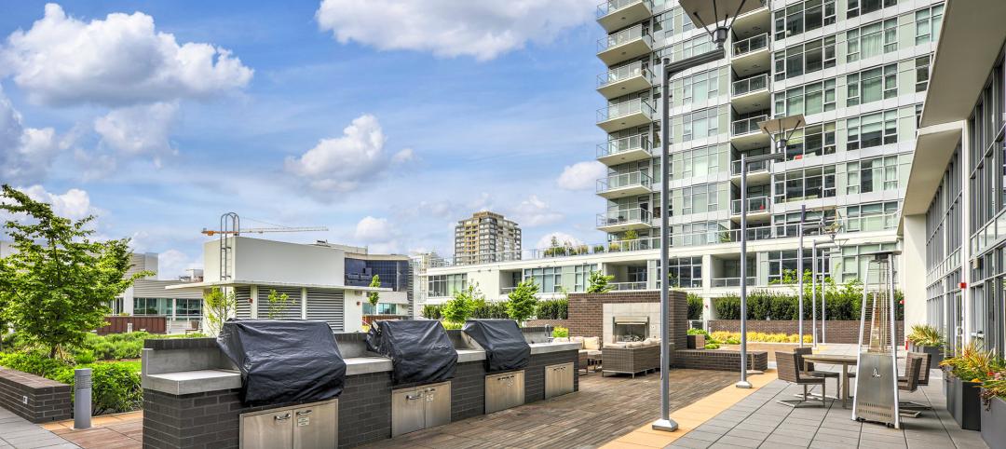Developer Related California is looking to ride the wave of recent record-breaking penthouse mega deals. Following a $55 million penthouse sale at 70 Vestry in New York and a $35 million deal at The Century in Los Angeles—both Related properties—the developer is aiming to fetch $41 million for a top-floor residence in The Avery, a 618-foot residential tower designed by Rem Koolhaas' OMA.
The 8,482-sf penthouse on the 56th floor is actually two units that would be combined (for the right buyer) to create a glass-encased, full-floor dwelling with a 1,580-sf private rooftop deck and panoramic views of the San Francisco Bay, the Bay Bridge, and the skyline.
According to Related, the penthouse will offer four bedrooms, six bathrooms, two powder rooms, a dedicated library, media room, gym, family room, and formal living and dining rooms.
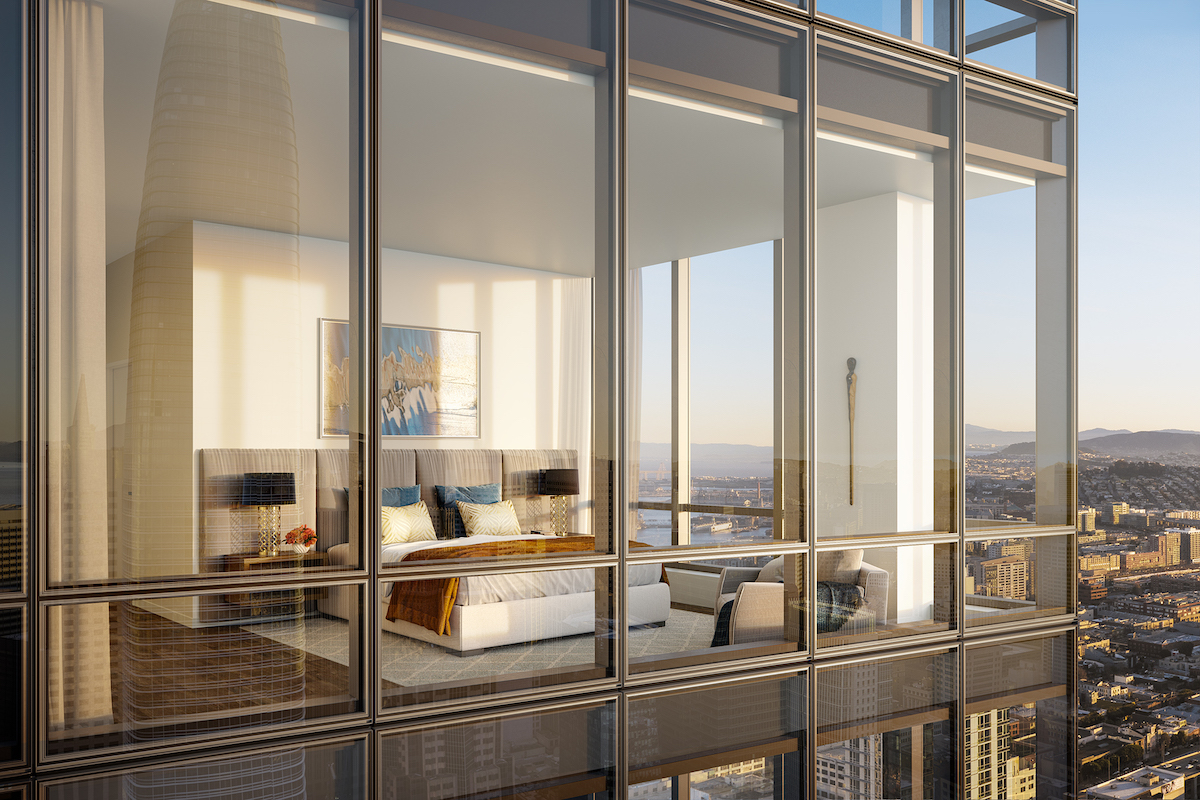 OMA, courtesy Related California
OMA, courtesy Related California
The buyer can customize the rooftop space with amenities like a yoga deck, garden, dining area, and lounge. The space will be encased in double-height glass curtain wall for comfort and expansive views. The main penthouse spaces will feature floor-to-ceiling windows.
More from Related:
The north side of the penthouse will feature premium entertaining spaces replete with a private dining room, living area with floor-to-ceiling windows, an expansive bar and secondary service kitchen. To the west are three separate bedrooms with en-suite bathrooms, providing access to the secondary service kitchen, laundry facilities and a separate entrance, ensuring privacy for residents and their visitors.
The south side, designed for intimate everyday living, features a family room, gym and sauna, a luxurious kitchen and dining area, a walk-in pantry, and an oversized island for cooking or casual dining. The master suite includes two generous master baths and walk-in closets, two lounge areas and windows throughout to showcase stunning views.
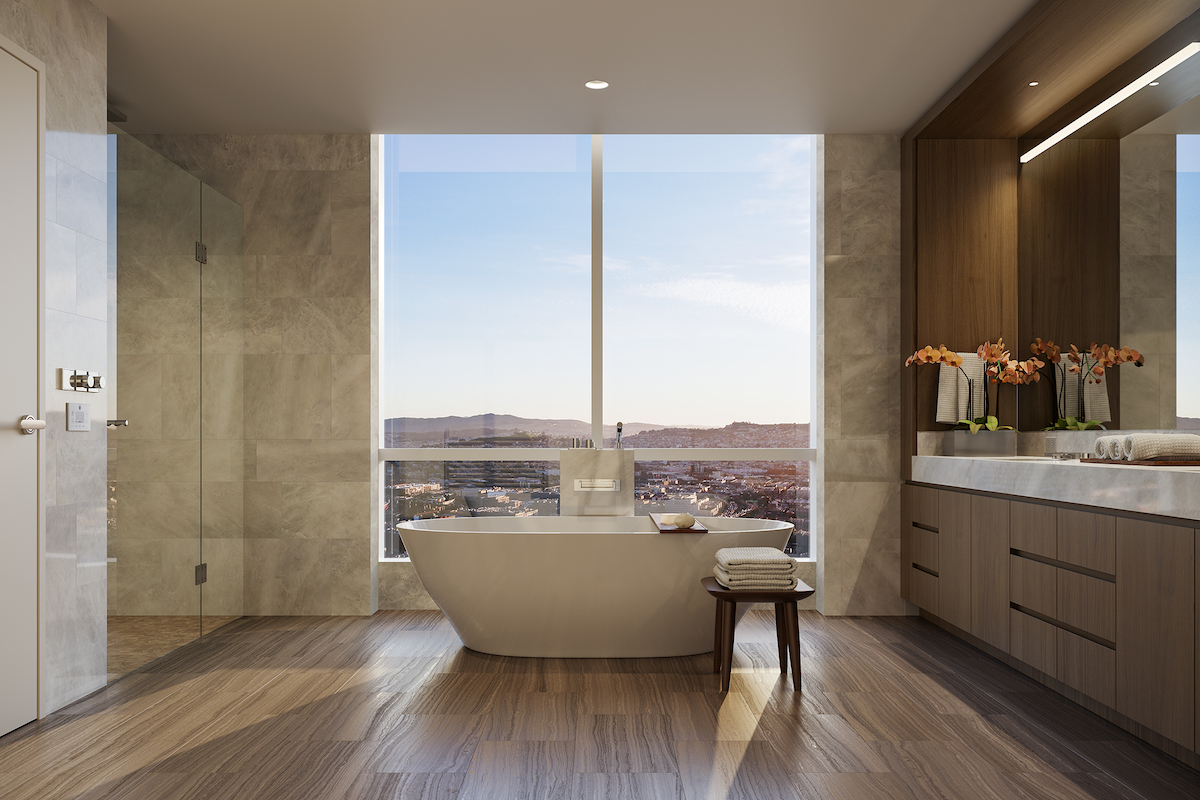 OMA, courtesy Related California
OMA, courtesy Related California
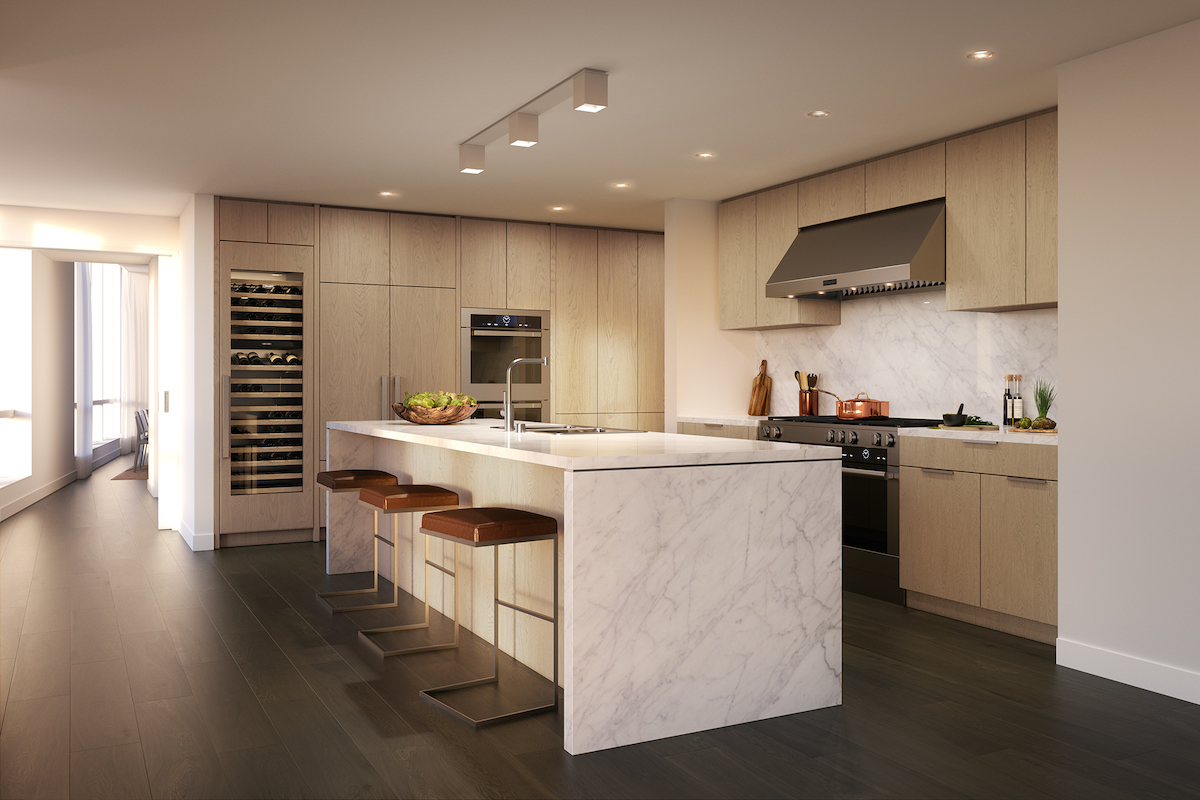 OMA, courtesy Related California
OMA, courtesy Related California
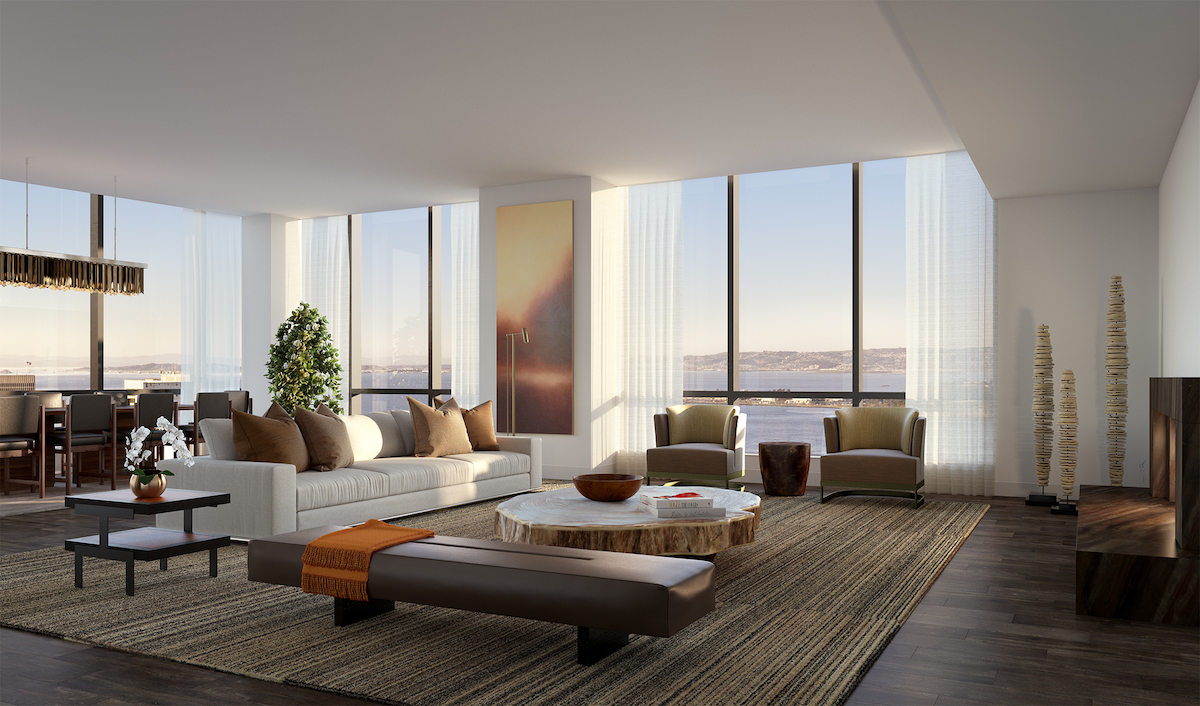 OMA, courtesy Related California
OMA, courtesy Related California
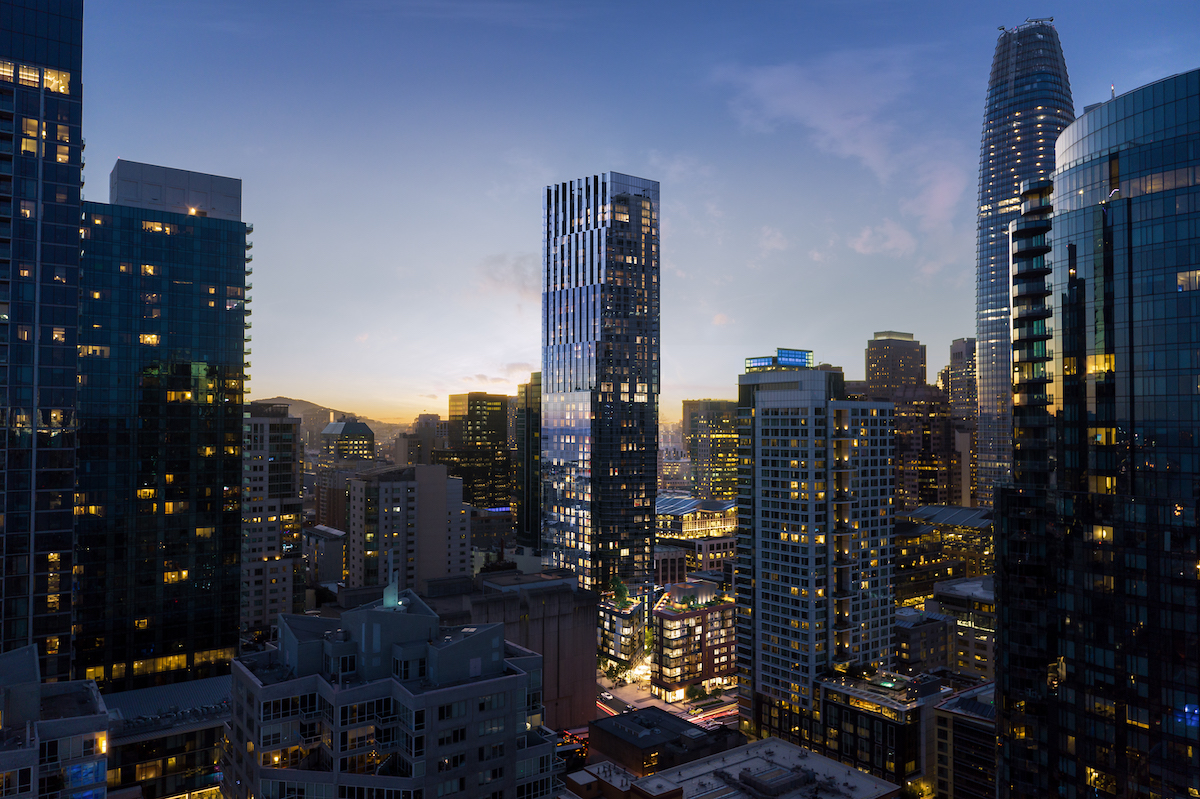 OMA, courtesy Related California
OMA, courtesy Related California
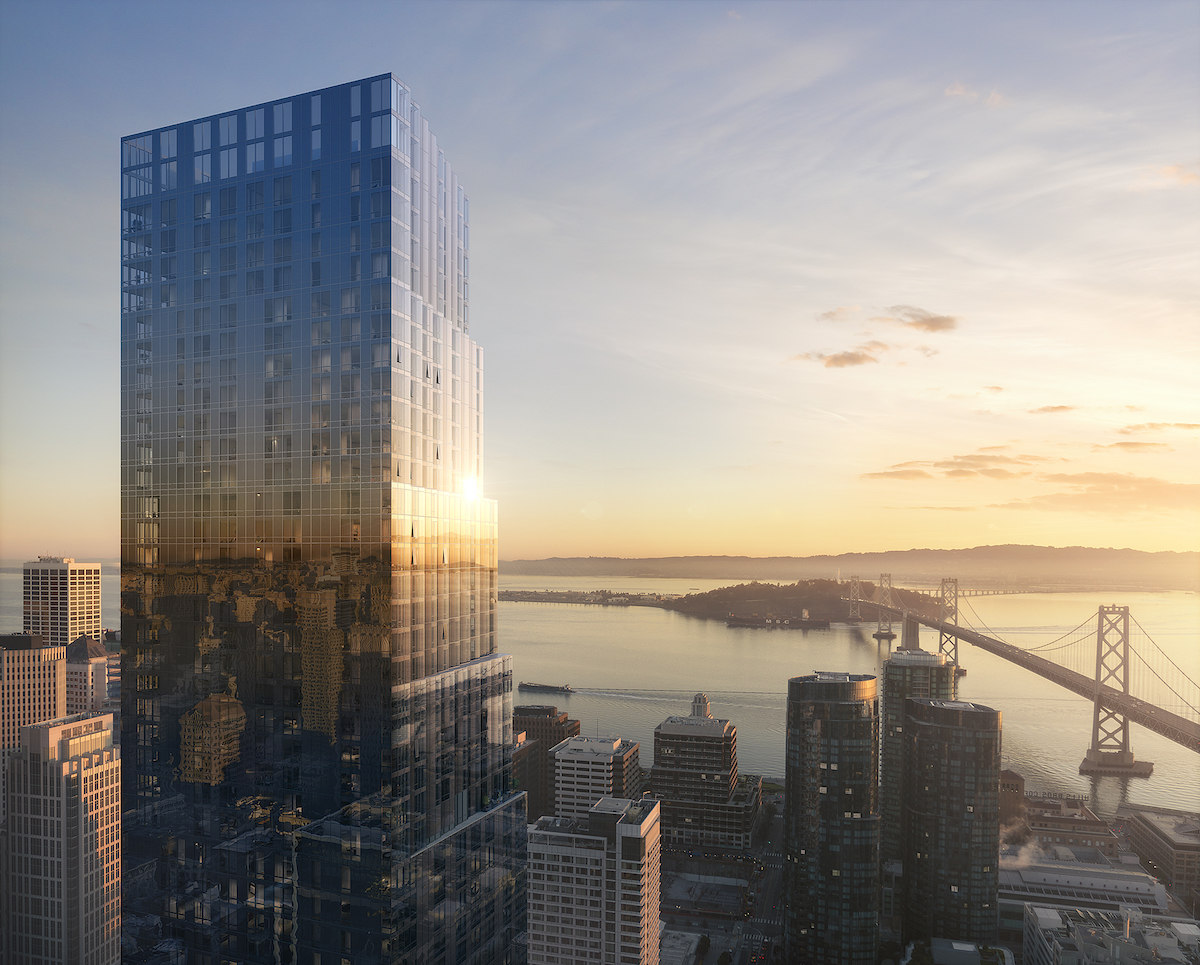 OMA, courtesy Related California
OMA, courtesy Related California
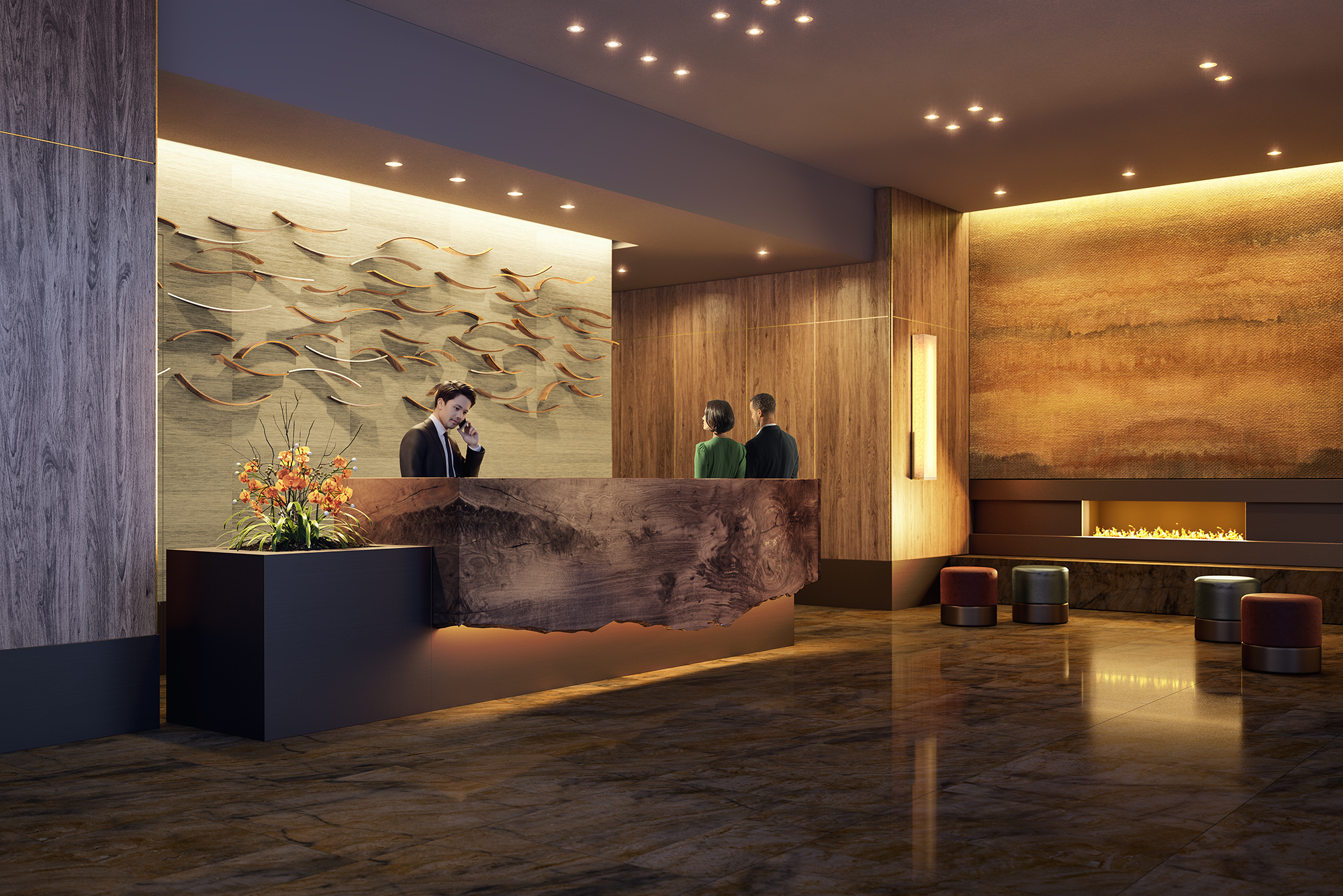 OMA, courtesy Related California
OMA, courtesy Related California
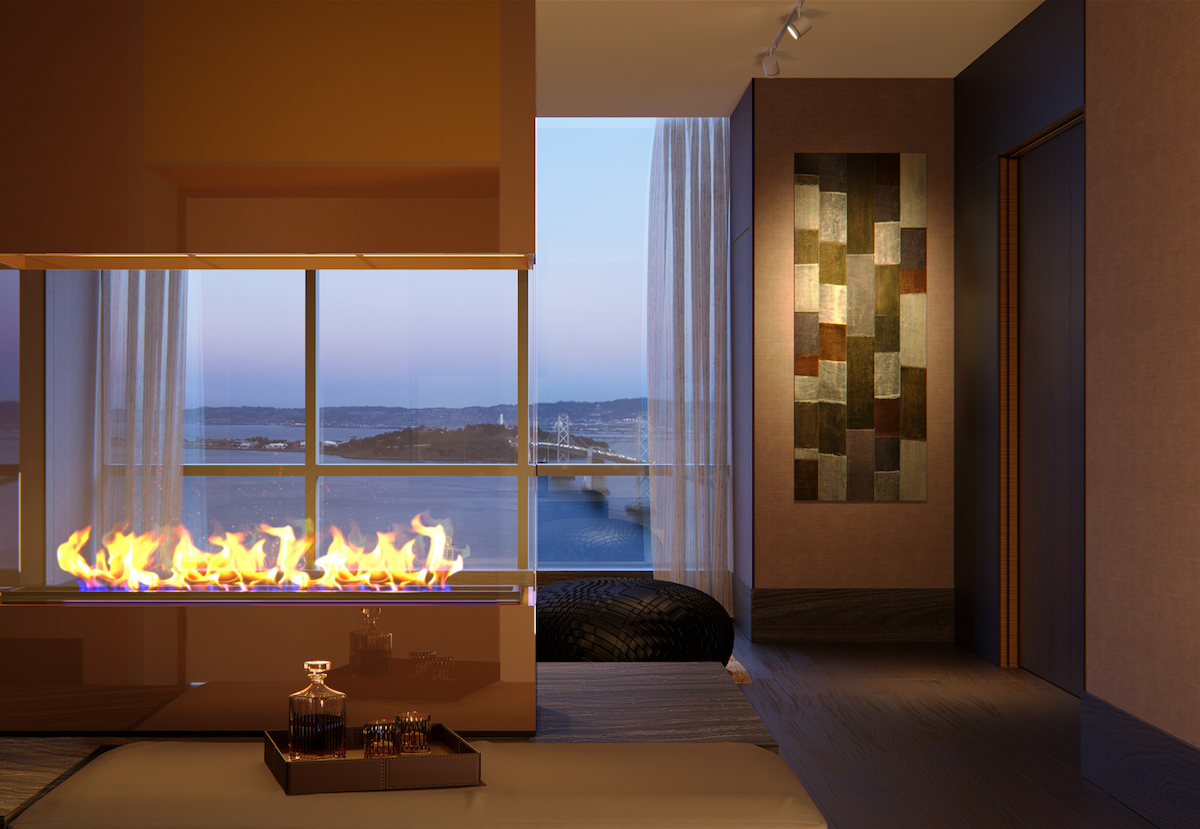 OMA, courtesy Related California
OMA, courtesy Related California
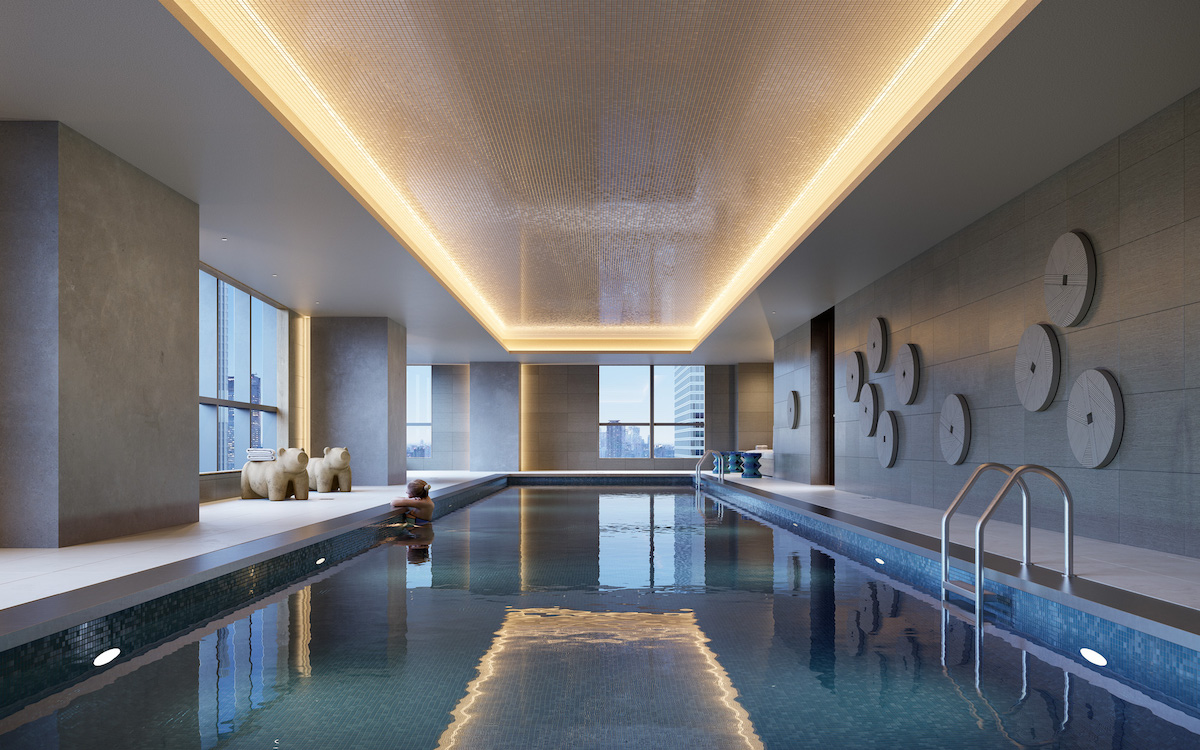 OMA, courtesy Related California
OMA, courtesy Related California
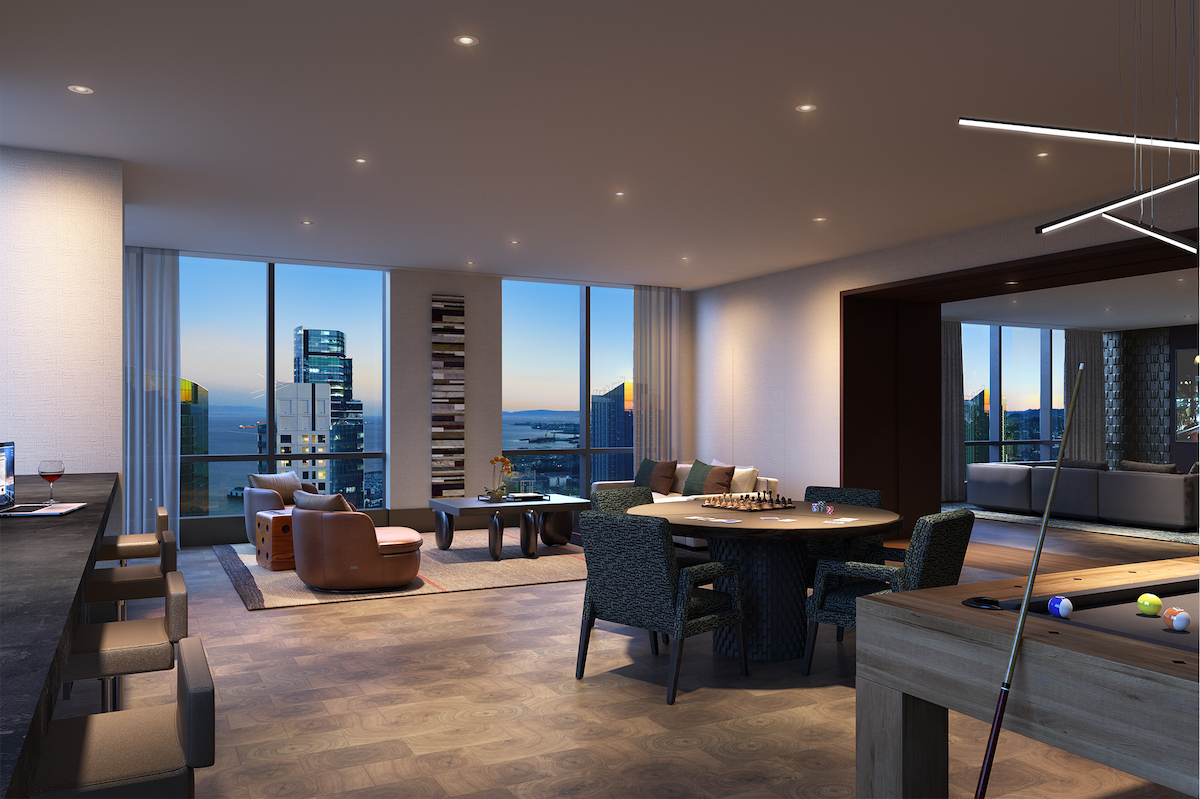 OMA, courtesy Related California
OMA, courtesy Related California
Related Stories
MFPRO+ News | Apr 15, 2024
Two multifamily management firms merge together
MEB Management Services, a Phoenix-based multifamily management company, and Weller Management, a third-party property management and consulting company, officially merged to become Bryten Real Estate Partners—creating a nationally recognized management company.
Mixed-Use | Apr 13, 2024
Former industrial marina gets adaptive reuse treatment
At its core, adaptive reuse is an active reimagining of the built environment in ways that serve the communities who use it. Successful adaptive reuse uncovers the latent potential in a place and uses it to meet people’s present needs.
MFPRO+ News | Apr 12, 2024
Legal cannabis has cities grappling with odor complaints
Relaxed pot laws have led to a backlash of complaints linked to the odor emitted from smoking and vaping. To date, 24 states have legalized or decriminalized marijuana and several others have made it available for medicinal use.
Multifamily Housing | Apr 12, 2024
Habitat starts leasing Cassidy on Canal, a new luxury rental high-rise in Chicago
New 33-story Class A rental tower, designed by SCB, will offer 343 rental units.
MFPRO+ News | Apr 10, 2024
5 key design trends shaping tomorrow’s rental apartments
The multifamily landscape is ever-evolving as changing demographics, health concerns, and work patterns shape what tenants are looking for in their next home.
Mixed-Use | Apr 9, 2024
A surging master-planned community in Utah gets its own entertainment district
Since its construction began two decades ago, Daybreak, the 4,100-acre master-planned community in South Jordan, Utah, has been a catalyst and model for regional growth. The latest addition is a 200-acre mixed-use entertainment district that will serve as a walkable and bikeable neighborhood within the community, anchored by a minor-league baseball park and a cinema/entertainment complex.
Multifamily Housing | Apr 9, 2024
March reports record gains in multifamily rent growth in 20 months
Asking rents for multifamily units increased $8 during the month to $1,721; year-over-year growth grew 30 basis points to 0.9 percent—a normal seasonal growth pattern according to Yardi Matrix.
Industry Research | Apr 4, 2024
Expenses per multifamily unit reach $8,950 nationally
Overall expenses per multifamily unit rose to $8,950, a 7.1% increase year-over-year (YOY) as of January 2024, according to an examination of more than 20,000 properties analyzed by Yardi Matrix.
Affordable Housing | Apr 1, 2024
Biden Administration considers ways to influence local housing regulations
The Biden Administration is considering how to spur more affordable housing construction with strategies to influence reform of local housing regulations.
Affordable Housing | Apr 1, 2024
Chicago voters nix ‘mansion tax’ to fund efforts to reduce homelessness
Chicago voters in March rejected a proposed “mansion tax” that would have funded efforts to reduce homelessness in the city.


