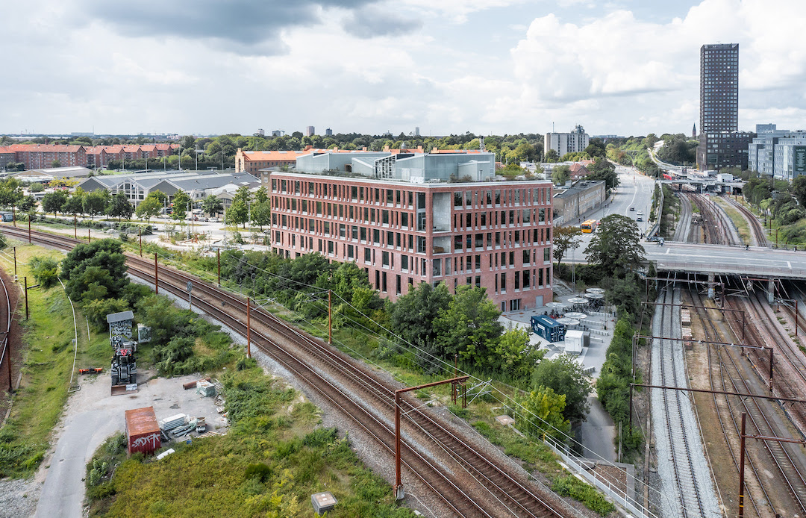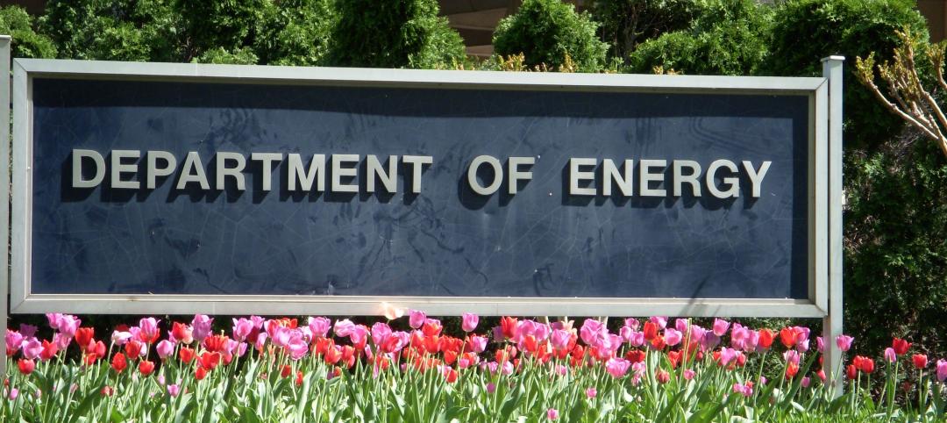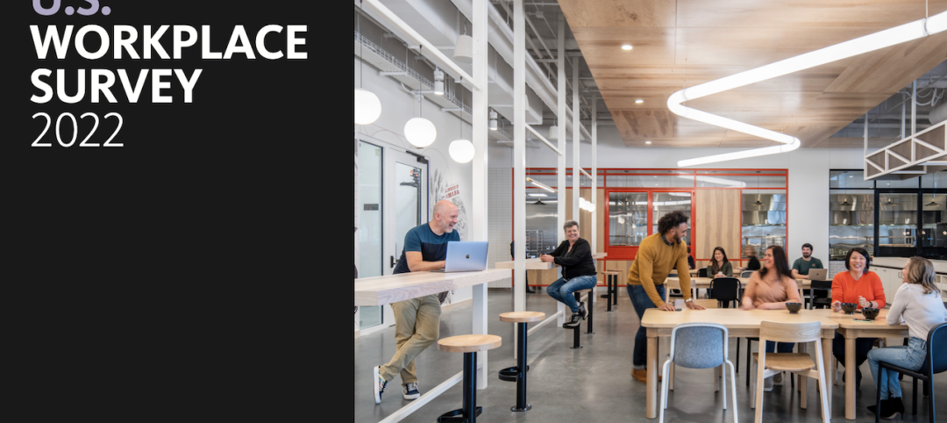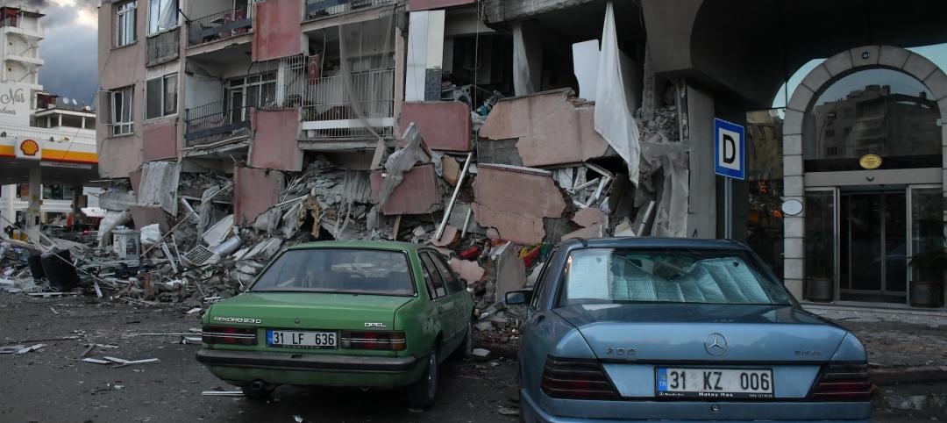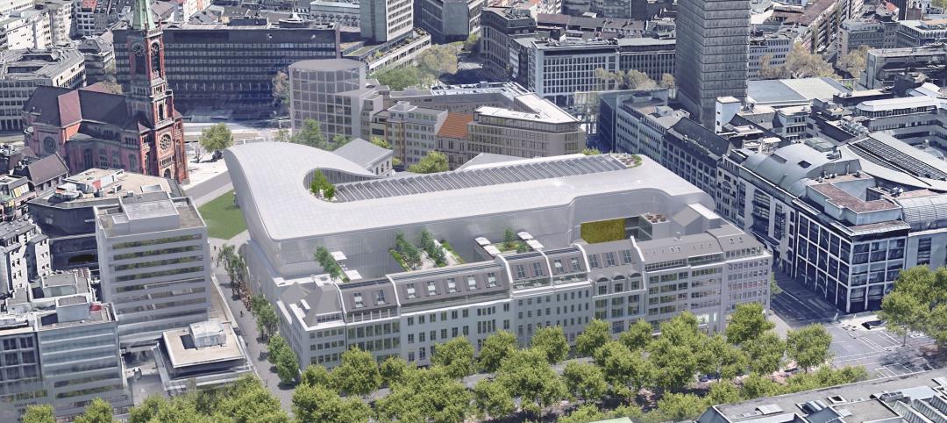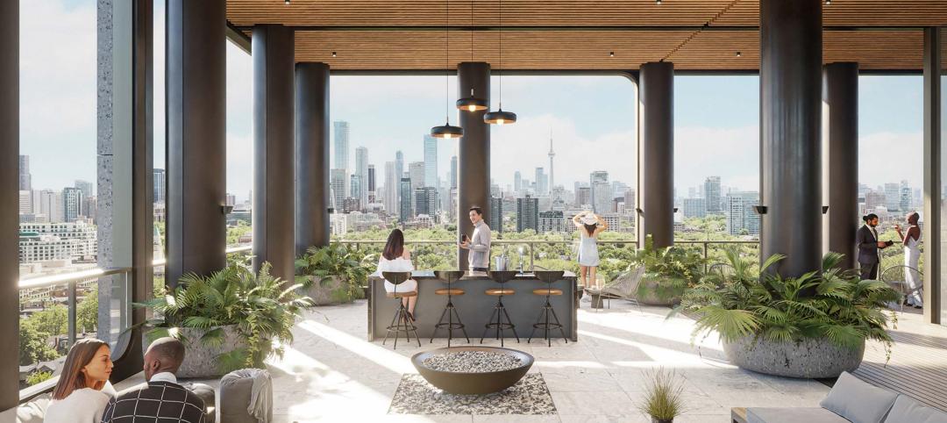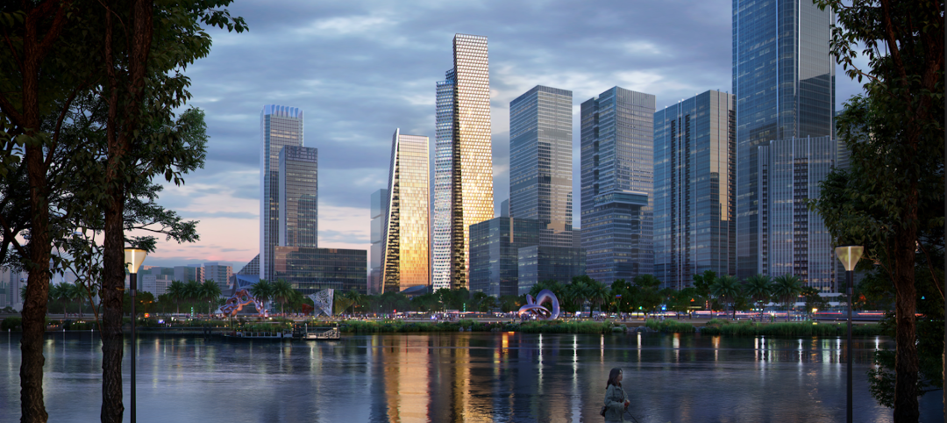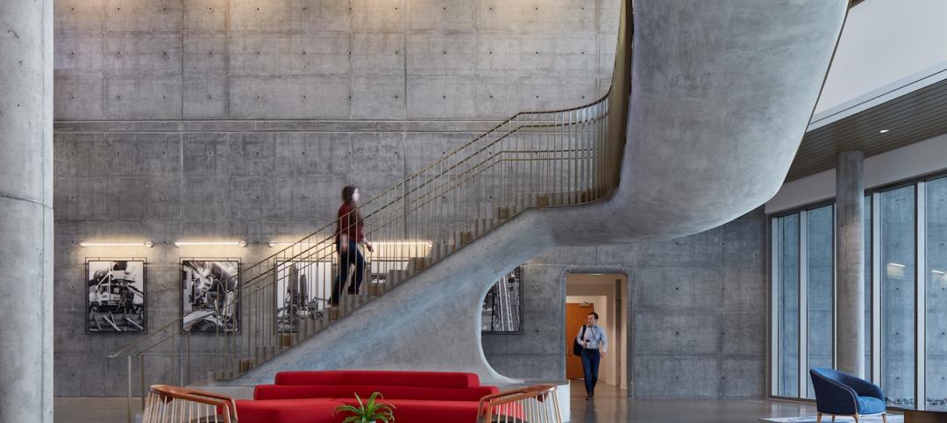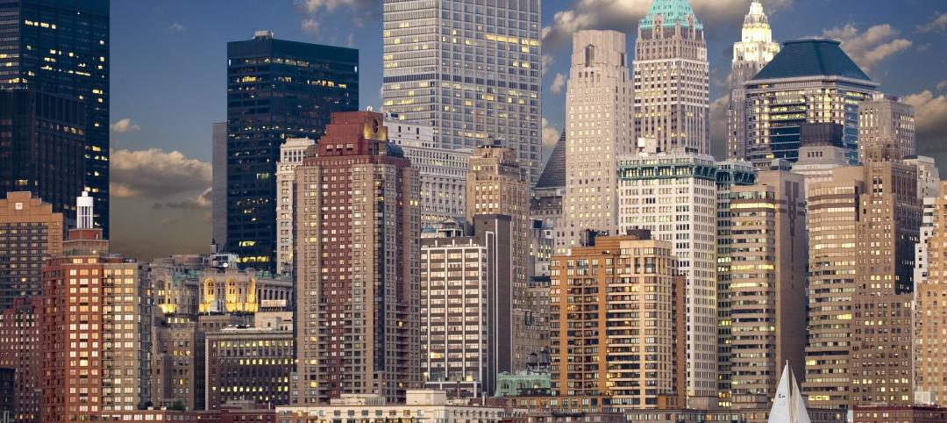KAB, Copenhagen’s largest housing association, has a new headquarters space that combines the administrative with the creative, courtesy of Henning Larsen. The 79,000-sf headquarters building is located at the axis of two major streets in Copenhagen, between one of the city’s oldest neighborhoods and one of its newest.
The building features a sturdy, red-brick exterior and forgoes a traditional front and back. Instead, it is a pentagonal shape that opens to the city on all sides. Atop the headquarters building is a green roof garden with spaces for visitors and employees to gather and take a break.
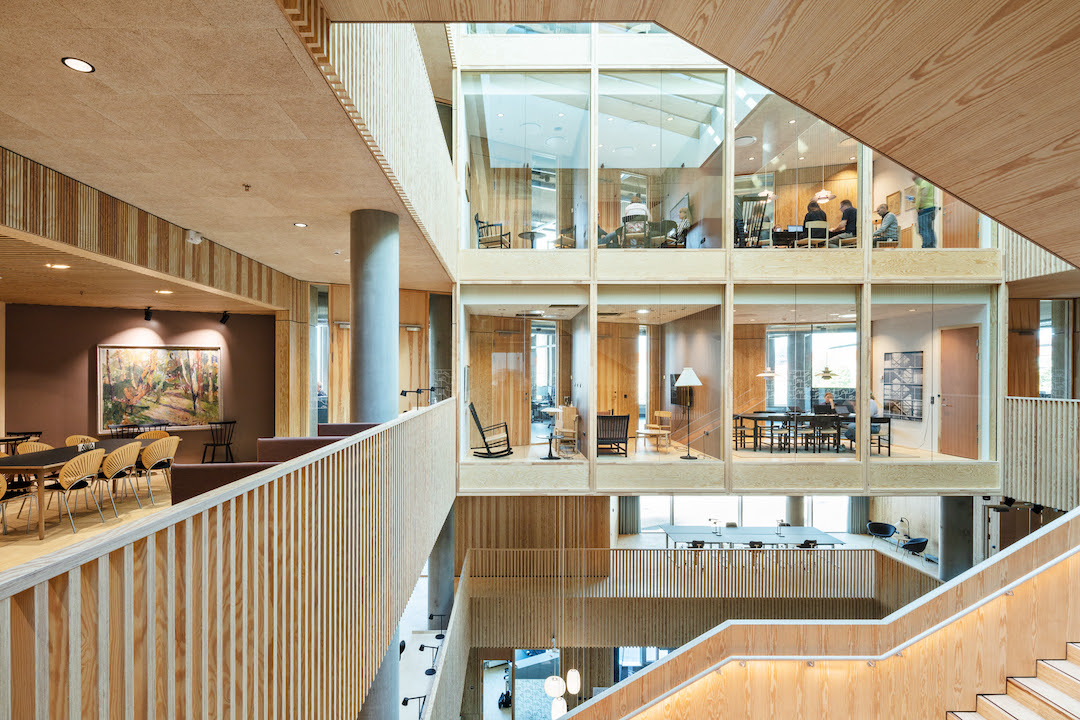
The new KAB headquarters was designed to be representative of Denmark’s approach to collectivism, welfare, and the home itself. The building design takes traditional elements of the home, such as the living room, the stairs, the garden, and the kitchen, and applies them to the workplace. Things begin very office-like on the ground floor with an open and airy reception desk flanked by a plant-filled seating area, behind which the office canteen is nestled.
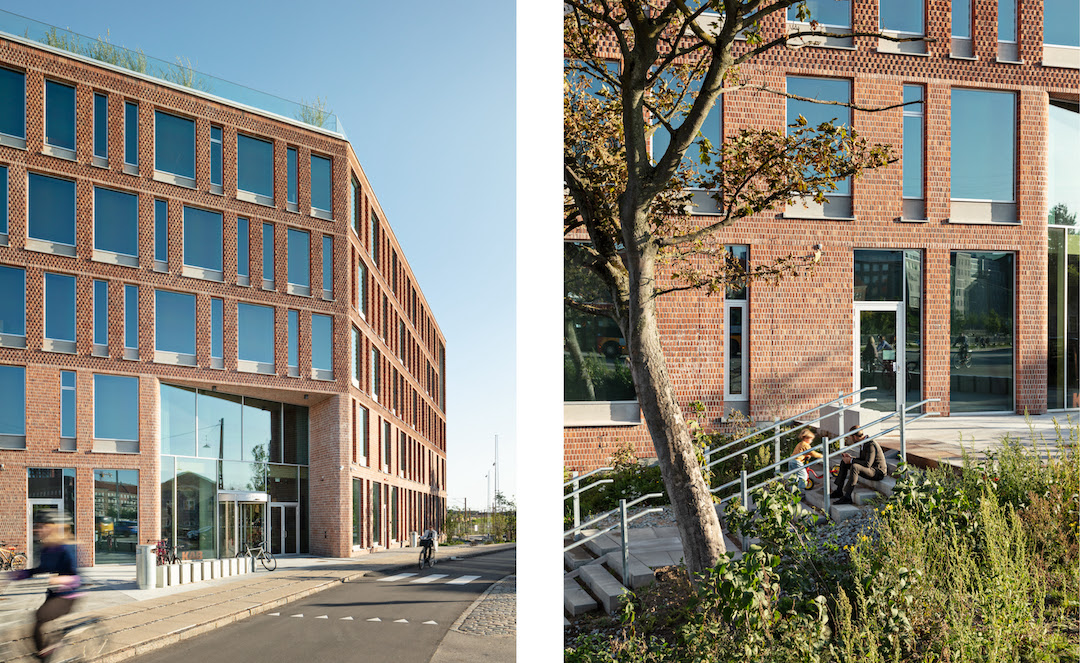
Almost everything in the atrium is clad in wood, creating a scent and texture not often associated with the workplace. The slender stairs cut back and forth across the middle of the atrium, descending on large community kitchens on each floor.
"The stairs are a play on the classic stairwell of residential buildings, which is typically the place you meet your neighbor,” said Troels Dam Madsen, Associate Design Director at Henning Larsen, in a release. “In the KAB House, we added layers of visibility, texture, and beauty to what is usually a very practical space.”
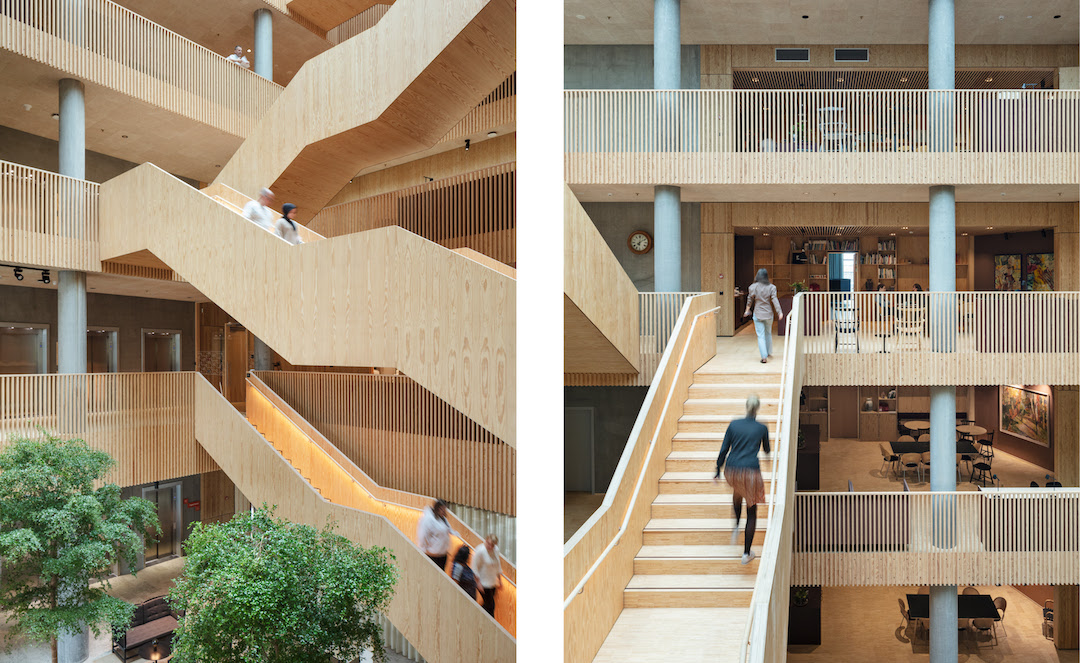
The western edge of the atrium is a wall of windows. Behind these windows are the main meeting rooms, which are outfitted to resemble rooms in a house. This area marks the border between the private workplaces for KAB and the space that is accessible to the public.
The new building is a gathering place for 44 housing organizations and provides the framework for KAB’s 400 employees’ daily work. KAB moved into the building in June 2021.
Related Stories
Green Renovation | Mar 5, 2023
Dept. of Energy offers $22 million for energy efficiency and building electrification upgrades
The Buildings Upgrade Prize (Buildings UP) sponsored by the U.S. Department of Energy is offering more than $22 million in cash prizes and technical assistance to teams across America. Prize recipients will be selected based on their ideas to accelerate widespread, equitable energy efficiency and building electrification upgrades.
Sustainability | Mar 2, 2023
The next steps for a sustainable, decarbonized future
For building owners and developers, the push to net zero energy and carbon neutrality is no longer an academic discussion.
Industry Research | Mar 2, 2023
Watch: Findings from Gensler's latest workplace survey of 2,000 office workers
Gensler's Janet Pogue McLaurin discusses the findings in the firm's 2022 Workplace Survey, based on responses from more than 2,000 workers in 10 industry sectors.
Seismic Design | Feb 27, 2023
Turkey earthquakes provide lessons for California
Two recent deadly earthquakes in Turkey and Syria offer lessons regarding construction practices and codes for California. Lax building standards were blamed for much of the devastation, including well over 35,000 dead and countless building collapses.
Sports and Recreational Facilities | Feb 27, 2023
New 20,000-seat soccer stadium will anchor neighborhood development in Indianapolis
A new 20,000-seat soccer stadium for United Soccer League’s Indy Eleven will be the centerpiece of a major neighborhood development in Indianapolis. The development will transform the southwest quadrant of downtown Indianapolis by adding more than 600 apartments, 205,000 sf of office space, 197,000 sf for retail space and restaurants, parking garages, a hotel, and public plazas with green space.
Retail Centers | Feb 24, 2023
Santiago Calatrava unveils plans for a luxury retail and office complex in Düsseldorf, Germany
Renowned architect and engineer Santiago Calatrava, along with the CENTRUM Group, has unveiled plans for Calatrava Boulevard, a luxury retail and office complex in Düsseldorf, Germany. Running parallel to Königsallee and connecting with the Steinstrasse station, Calatrava Boulevard will incorporate and connect to the boulevard’s existing buildings.
Reconstruction & Renovation | Feb 16, 2023
Insights from over 300 potential office-to-residential conversions
Research from Gensler finds that, surprisingly, the features that result in an unpleasant office often make for a superlative multifamily product.
High-rise Construction | Feb 15, 2023
Bjarke Ingels' 'leaning towers' concept wins Qianhai Prisma Towers design competition
A pair of sloped high-rises—a 300-meter residential tower and a 250-meter office tower—highlight the Qianhai Prisma Towers development in Qianhai, Shenzhen, China. BIG recently won the design competition for the project.
Office Buildings | Feb 12, 2023
Smyrna Ready Mix’s new office HQ mimics the patterns in the company’s onsite stone quarry
Designed by EOA Architects to showcase various concrete processes and applications, Smyrna Ready Mix's new office headquarters features vertical layering that mimics the patterns in the company’s stone quarry, located on the opposite end of the campus site. The building’s glass and concrete bands are meant to mirror the quarry’s natural contours and striations.
Office Buildings | Feb 9, 2023
Post-Covid Manhattan office market rebound gaining momentum
Office workers in Manhattan continue to return to their workplaces in sufficient numbers for many of their employers to maintain or expand their footprint in the city, according to a survey of more than 140 major Manhattan office employers conducted in January by The Partnership for New York City.


