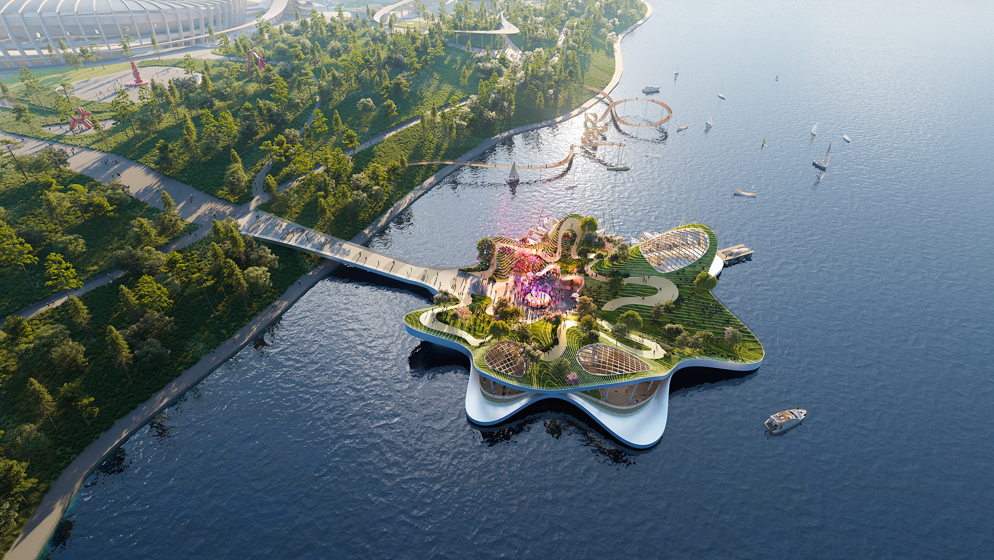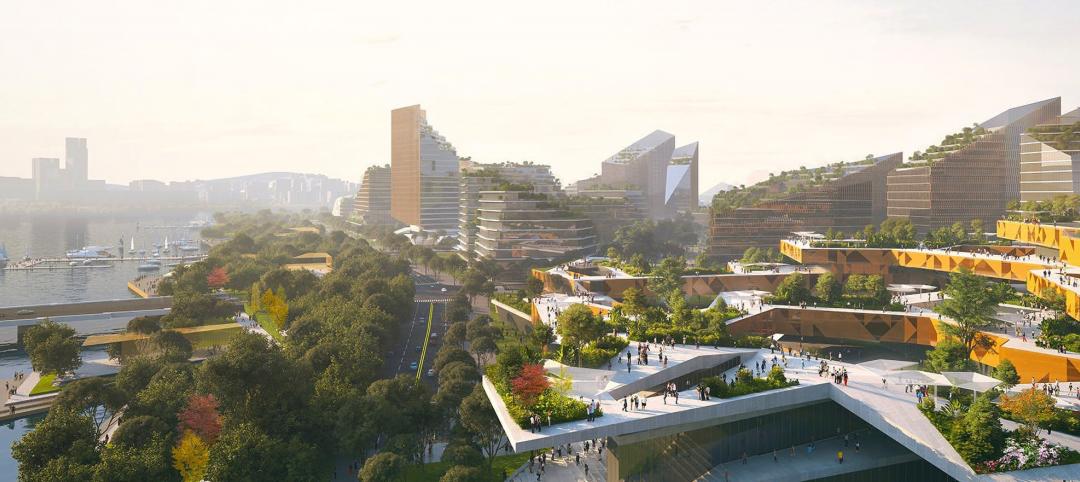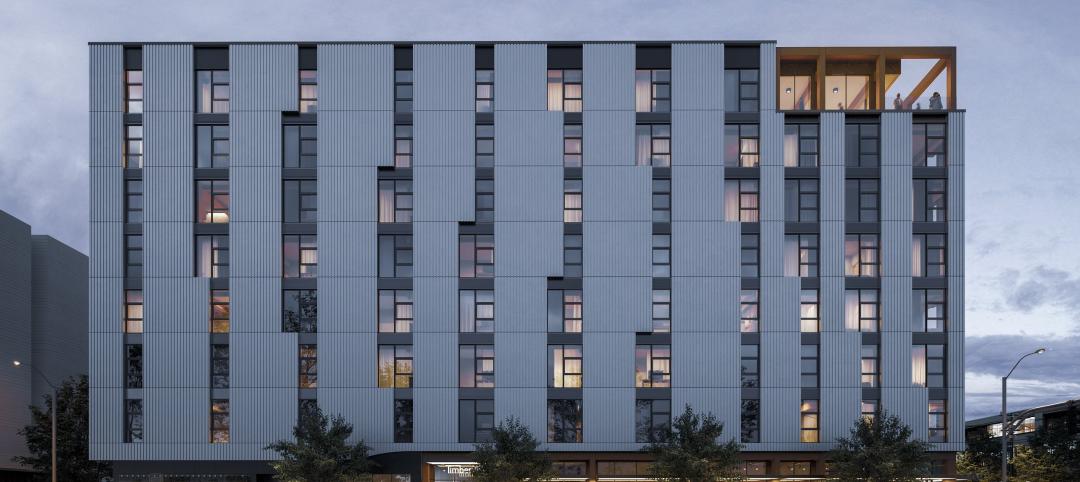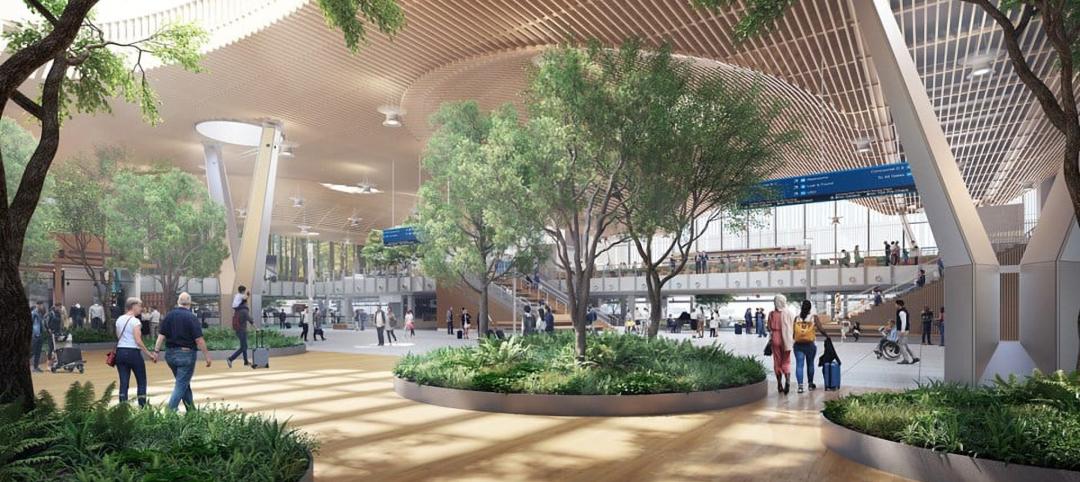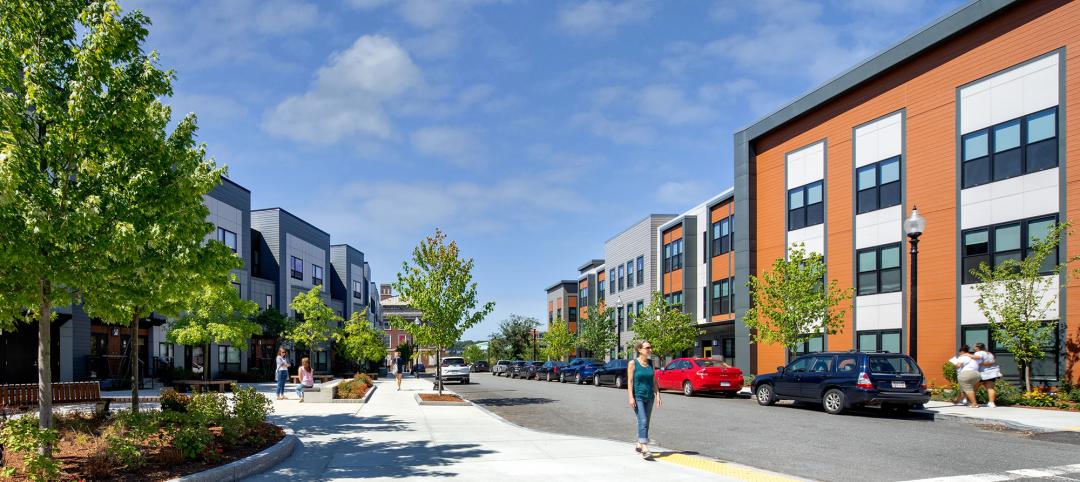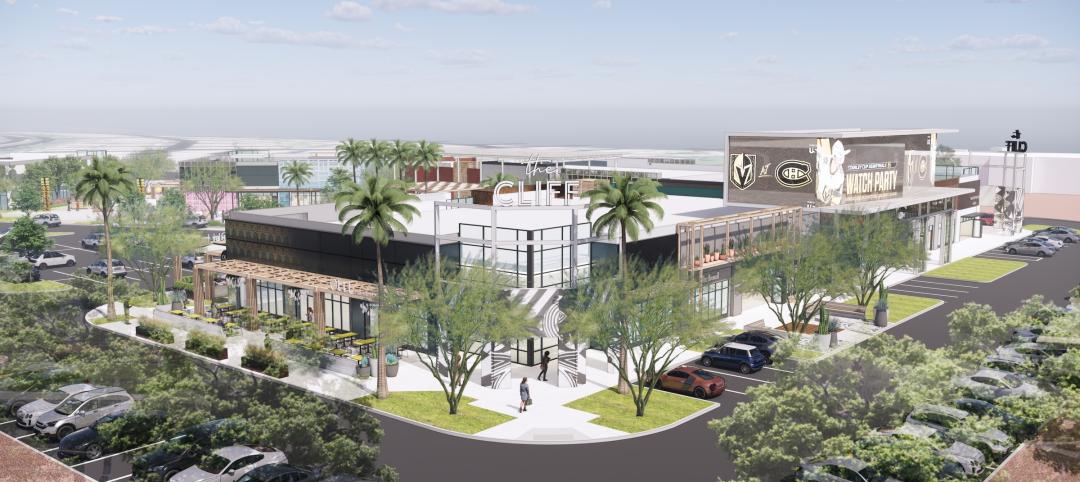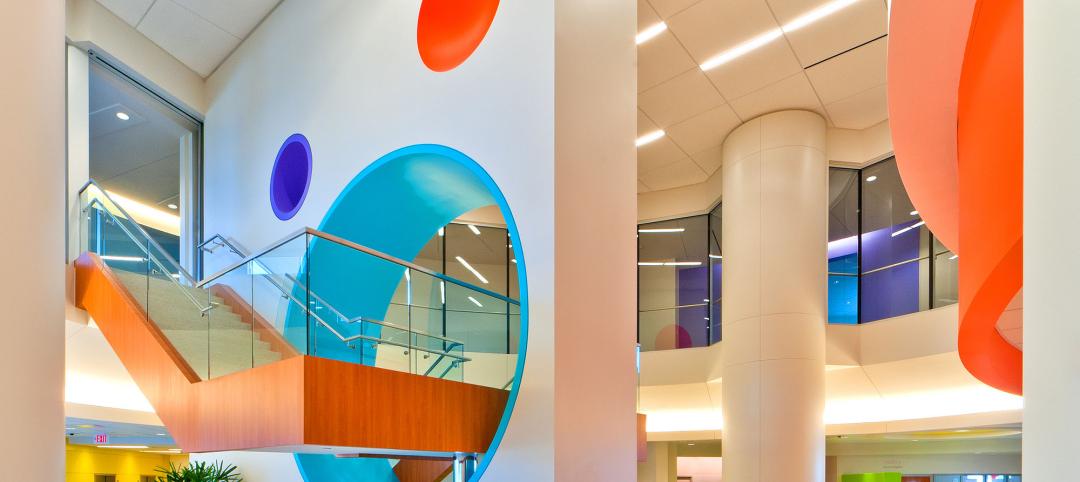A consortium led by Hanwha Group, HDC Group, and Hana Financial Investment, featuring design firms Benoy, Populous, dA Architecture Group, and NOW Architects, has been named the preferred bidder to develop the Jamsil Sports-MICE Complex around Seoul’s Olympic Stadium.
As part of the design submission, Heatherwick Studio has designed a new open and public space the waterfront. The design will link the wider scheme with the Han River and promote the ideas of community spirit, activity, equality, play, and togetherness.
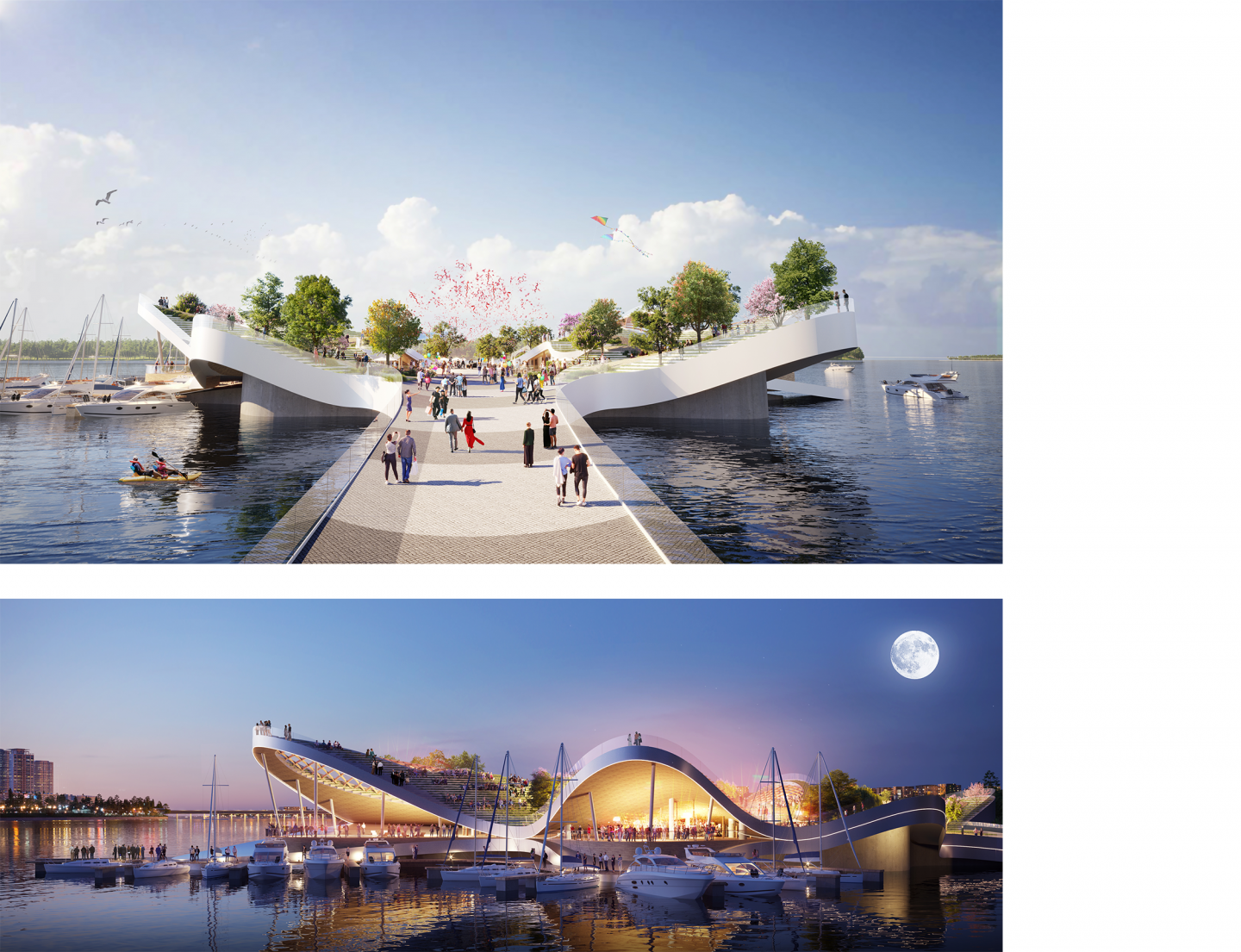
Dubbed The Lead, the design concept envisions a flowing, multi-level pier. A walkable roof scape will feature winding trails that move across, around, and over water gardens, play areas, observation points, a flexible event space and auditorium, and a marina for water taxis and leisure craft.
“At the heart of our project is the idea of playful togetherness. We want this to be a refreshing and dynamic new civic space for the city of Seoul where people come to laugh, explore and connect. Somewhere joyful and restorative for everyone,” said Stuart Wood, Partner and Group Leader at Heatherwick Studio, in a release.
Related Stories
Sustainable Development | May 10, 2024
Nature as the city: Why it’s time for a new framework to guide development
NBBJ leaders Jonathan Ward and Margaret Montgomery explore five inspirational ideas they are actively integrating into projects to ensure more healthy, natural cities.
Mass Timber | May 8, 2024
Portland's Timberview VIII mass timber multifamily development will offer more than 100 affordable units
An eight-story, 72,000-sf mass timber apartment building in Portland, Ore., topped out this winter and will soon offer over 100 affordable units. The structure is the tallest affordable housing mass timber building and the first Type IV-C affordable housing building in the city.
Architects | May 8, 2024
Ivan O’Garro, AIA joins LEO A DALY as a vice president
Integrated design firm LEO A DALY welcomes Ivan O’Garro, AIA, as a vice president and managing principal of its Atlanta studio.
K-12 Schools | May 7, 2024
World's first K-12 school to achieve both LEED for Schools Platinum and WELL Platinum
A new K-12 school in Washington, D.C., is the first school in the world to achieve both LEED for Schools Platinum and WELL Platinum, according to its architect, Perkins Eastman. The John Lewis Elementary School is also the first school in the District of Columbia designed to achieve net-zero energy (NZE).
Healthcare Facilities | May 6, 2024
Hospital construction costs for 2024
Data from Gordian breaks down the average cost per square foot for a three-story hospital across 10 U.S. cities.
Biophilic Design | May 6, 2024
The benefits of biophilic design in the built environment
Biophilic design in the built environment supports the health and wellbeing of individuals, as they spend most of their time indoors.
MFPRO+ Special Reports | May 6, 2024
Top 10 trends in affordable housing
Among affordable housing developers today, there’s one commonality tying projects together: uncertainty. AEC firms share their latest insights and philosophies on the future of affordable housing in BD+C's 2023 Multifamily Annual Report.
Retail Centers | May 3, 2024
Outside Las Vegas, two unused office buildings will be turned into an open-air retail development
In Henderson, Nev., a city roughly 15 miles southeast of Las Vegas, 100,000 sf of unused office space will be turned into an open-air retail development called The Cliff. The $30 million adaptive reuse development will convert the site’s two office buildings into a destination for retail stores, chef-driven restaurants, and community entertainment.
Codes and Standards | May 3, 2024
New York City considering bill to prevent building collapses
The New York City Council is considering a proposed law with the goal of preventing building collapses. The Billingsley Structural Integrity Act is a response to the collapse of 1915 Billingsley Terrace in the Bronx last December.
Architects | May 2, 2024
Emerging considerations in inclusive design
Design elements that consider a diverse population of users make lives better. When it comes to wayfinding, some factors will remain consistent—including accessibility and legibility.


