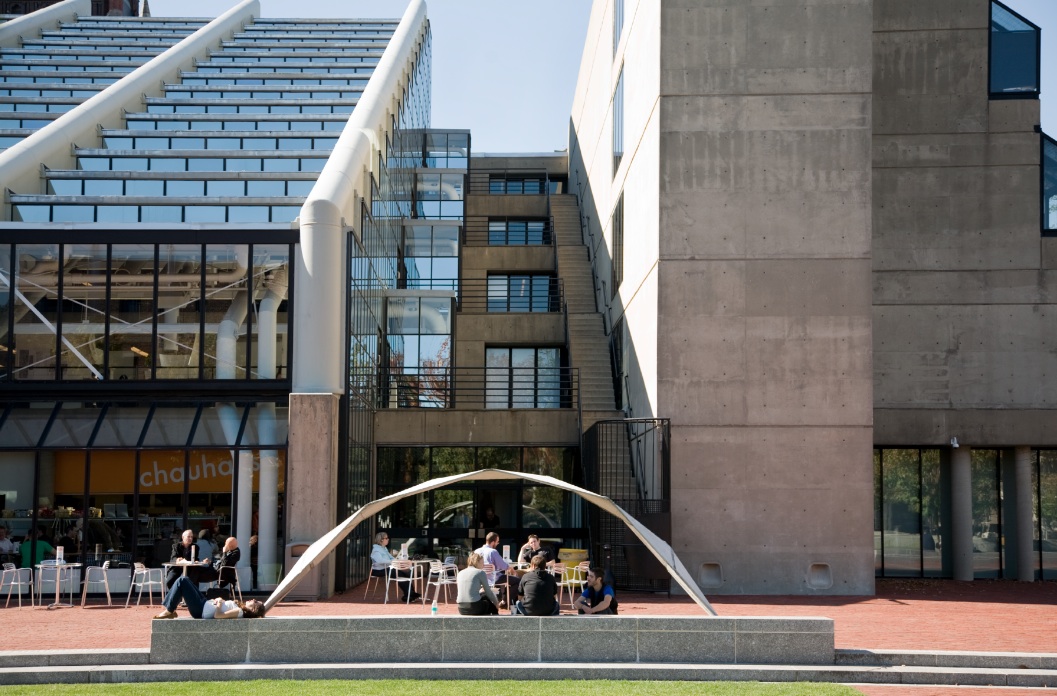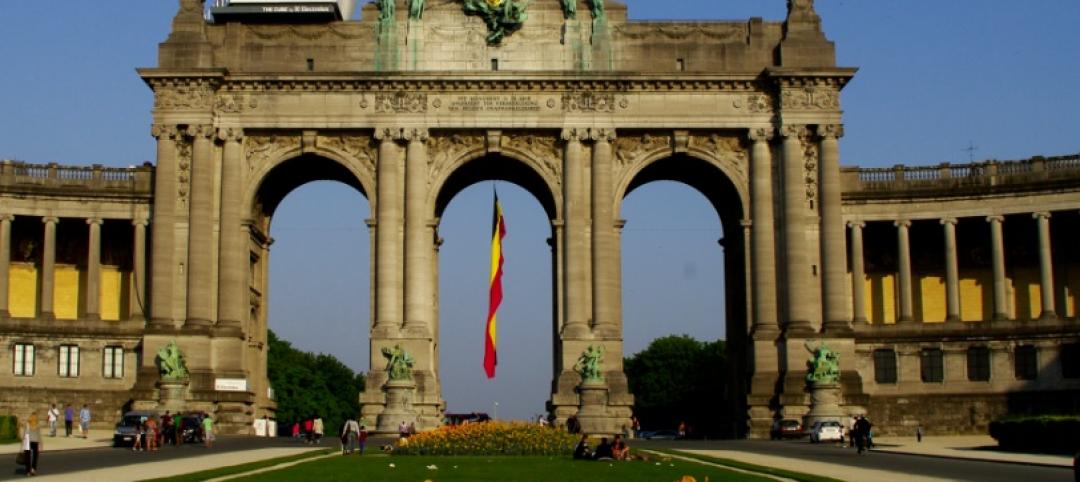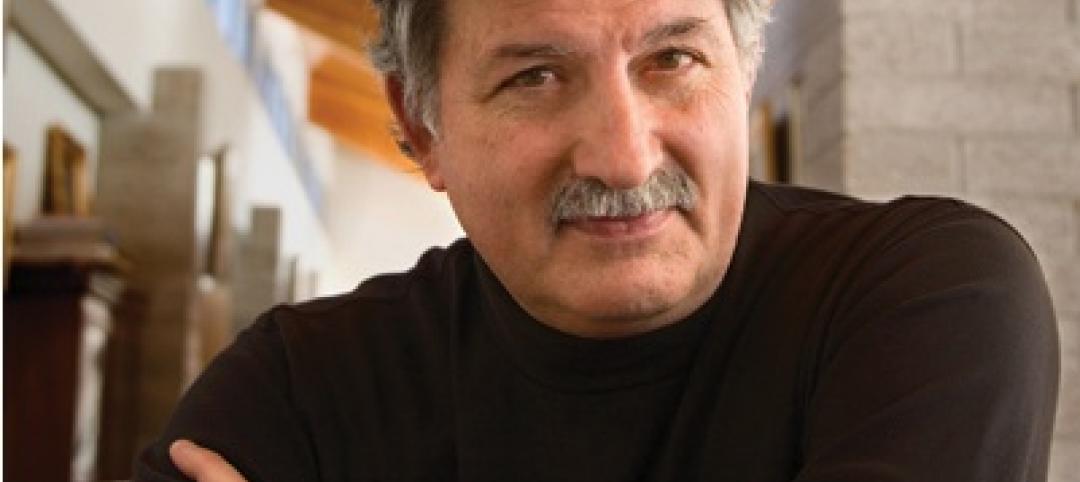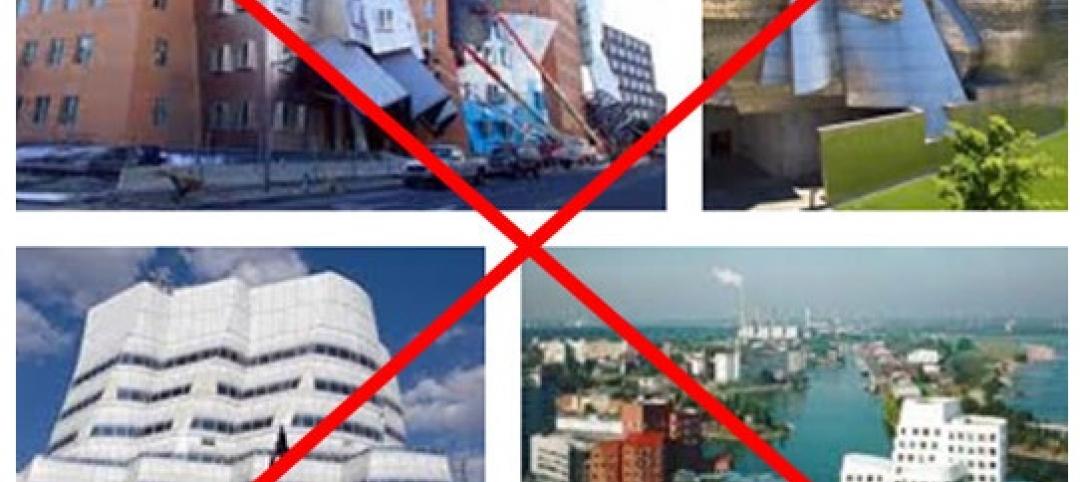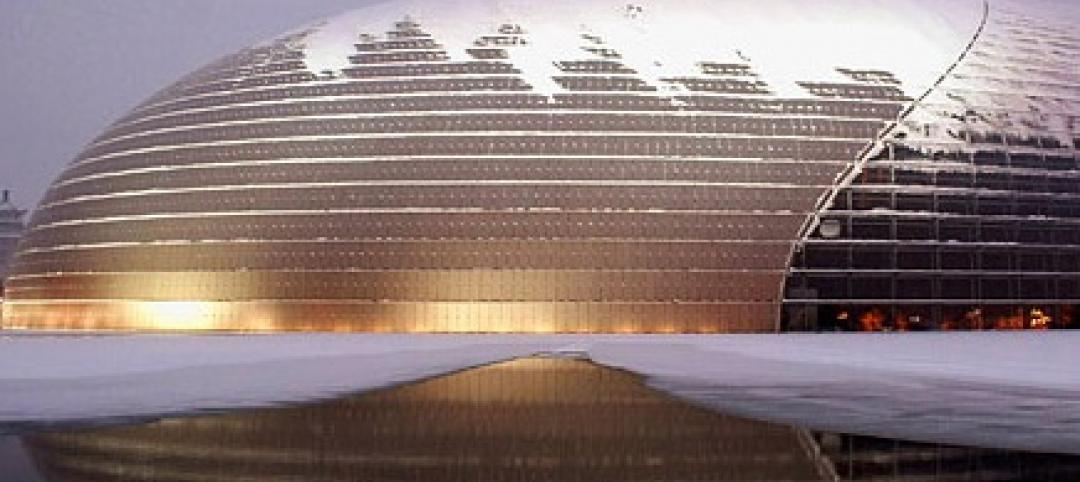Harvard University’s Graduate School of Design (GSD) has launched a new research center that is focused on advancing the energy efficiency of buildings through better design.
The impetus behind the Center for Green Buildings and Cities is what the design school’s dean, Mohsen Mostafavi, describes as a “rapidly urbanizing global economy,” in which cities are building new structures “on a massive scale.” Mohsen contends that this dynamic has led to energy consumption patterns that need to be changed to avoid “dramatic environmental consequences. Improving the energy efficiency of buildings is absolutely critical.”
The Center’s director is Ali Malkawi, a GSD professor who specializes in architectural technology and computation. Dr. Malkawi has also consulted on numerous construction projects, including airport designs, super towers, factories, and commercial and residential building.
The Center is pursuing a “design-centric strategy,” which links research outcomes to the development of new processes, systems, and products. To stimulate ideas and set its agenda, the Center will hold its inaugural Challenge Conference on Nov. 7, whose presenters will include James Carpenter, founder of James Carpenter Design Associates; Gordon Gill, a founding partner of Adrian Smith + Gordon Gill Architecture; Phil Harrison, president and CEO of Perkins + Will; Alejandro Murat, CEO of Infonavit, which provides financing for affordable housing in Mexico; and Joshua Prince-Ramus, a principal of Rex-NYC.
“As the Center gains momentum, its research trajectory will be guided by the outcome of both our preliminary research projects and the feedback from the focused symposia organized by the Center,” its website states.
The Center is backed by Evergrande Group, the giant China-based property developer that recently announced that it would invest nearly $15 billion to build 9.2 gigawatts of photovoltaic projects in that country, according to the National Business Daily newspaper. The terms of Evergrande’s support of the Center were not disclosed.
Related Stories
| May 6, 2011
Ellerbe Becket now operating as AECOM
*/ The architecture, interiors and engineering firm Ellerbe Becket, which joined AECOM in 2009, has fully transitioned to operating as AECOM as of May 2, 2011.
| May 2, 2011
URS acquires Apptis Holdings, a federal IT service provider
SAN FRANCISCO, CA and CHANTILLY, VA– April 28, 2011 – URS Corporation and Apptis Holdings, Inc., a leading provider of information technology and communications services to the federal government, announced that they have signed a definitive agreement under which URS will acquire Apptis.
| May 2, 2011
Perkins+Will merges with Vermeulen Hind Architects, offically launches Perkins+Will Canada
Ottawa and Hamilton-based Vermeulen Hind Architects, one of Canada’s leading healthcare architectural firms, has merged with Perkins+Will. Vermeulen Hind joins Toronto-based Shore Tilbe Perkins+Will and Vancouver-based Busby Perkins+Will to create Perkins+Will Canada. The combination marks the official launch of Perkins+Will Canada, a merge that will establish the firm as among the pre-eminent interdisciplinary design practices in Canada.
| Apr 26, 2011
Ed Mazria on how NYC can achieve carbon neutrality in buildings by 2030
The New York Chapter of the American Institute of Architects invited Mr. Mazria to present a keynote lecture to launch its 2030 training program. In advance of that lecture, Jacob Slevin, co-founder of DesignerPages.com and a contributor to The Huffington Post, interviewed Mazria about creating a sustainable vision for the future and how New York City's architects and designers can rise to the occasion.
| Apr 26, 2011
Video: Are China's ghost cities a bubble waiting to burst?
It's estimated that 10 new cities are being built in China every year, but many are virtually deserted. Retail space remains empty and hundreds of apartments are vacant, but the Chinese government is more concerned with maintaining economic growth—and building cities is one way of achieving that goal.
| Apr 25, 2011
Earn $300 million by NOT hiring Frank Gehry
An Iowa philanthropist and architecture aficionado—who wishes to remain anonymous—is offering a $300 million “reward” to any city anywhere in the world that’s brave enough to hire someone other than Frank Gehry to design its new art museum.
| Apr 20, 2011
Marketing firm Funtion: to host “Construct. Build. Evolve.”
Function:, an integrated marketing agency that specializes in reaching the architecture, building and design community, is hosting an interactive art event, “Construct. Build. Evolve.” in Atlanta’s Piedmont Park on Thursday April 21, 2011 at 11:00AM EDT. During the event attendees will be asked to answer the question, “how would you build the future?” to rouse dialogue and discover fresh ideas for the future of the built environment.
| Apr 20, 2011
Architecture Billings Index: new projects inquiry index up significantly from February
The American Institute of Architects (AIA) reported the March ABI score was 50.5, a negligible decrease from a reading of 50.6 the previous month. This score reflects a modest increase in demand for design services (any score above 50 indicates an increase in billings). The new projects inquiry index was 58.7, up significantly from a mark of 56.4 in February.


