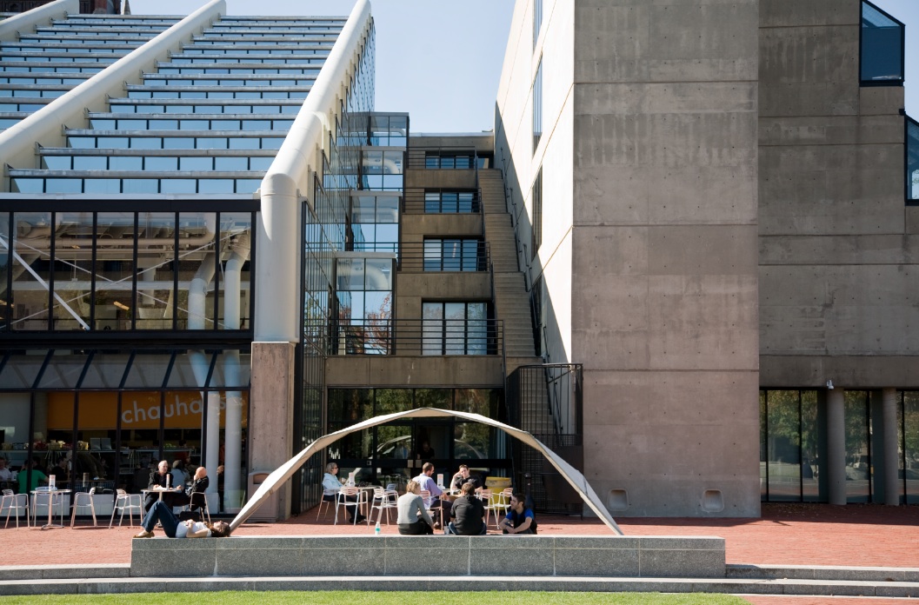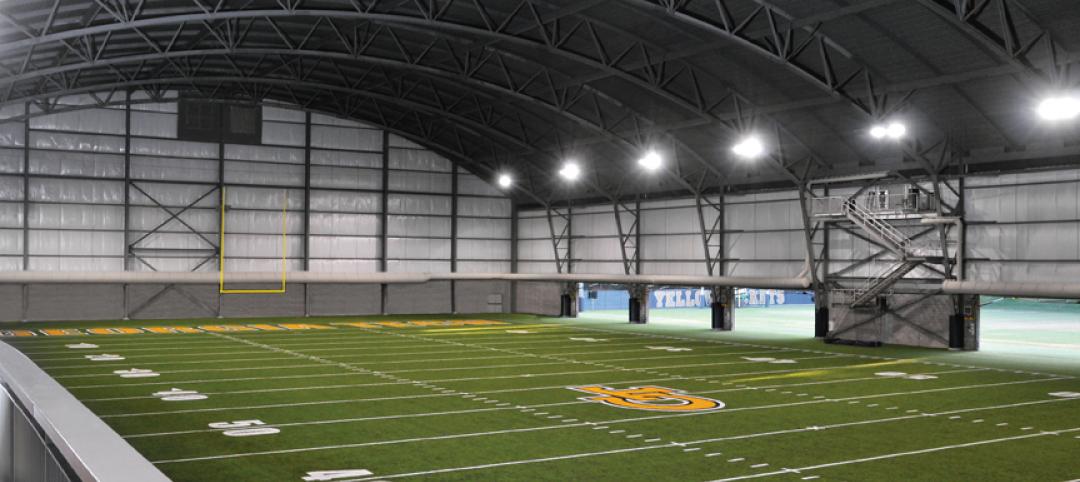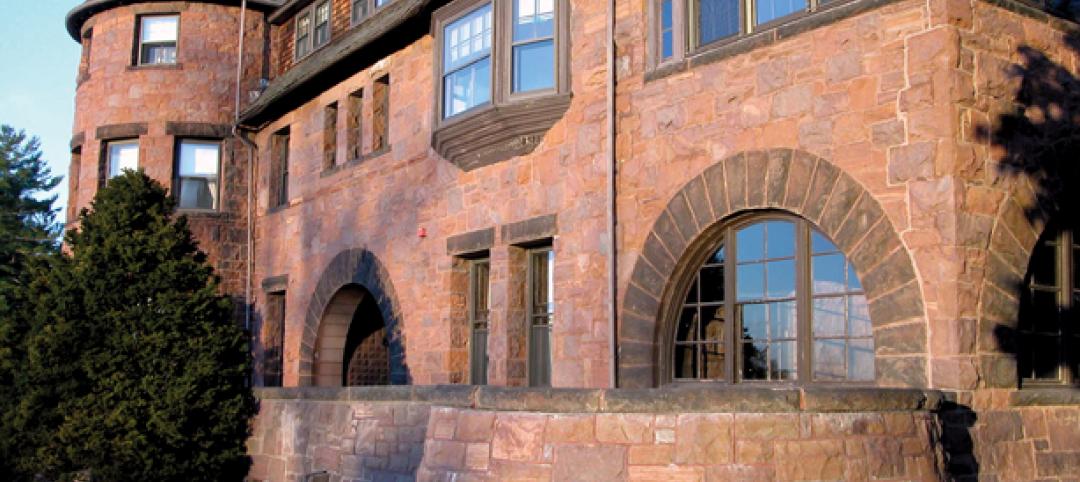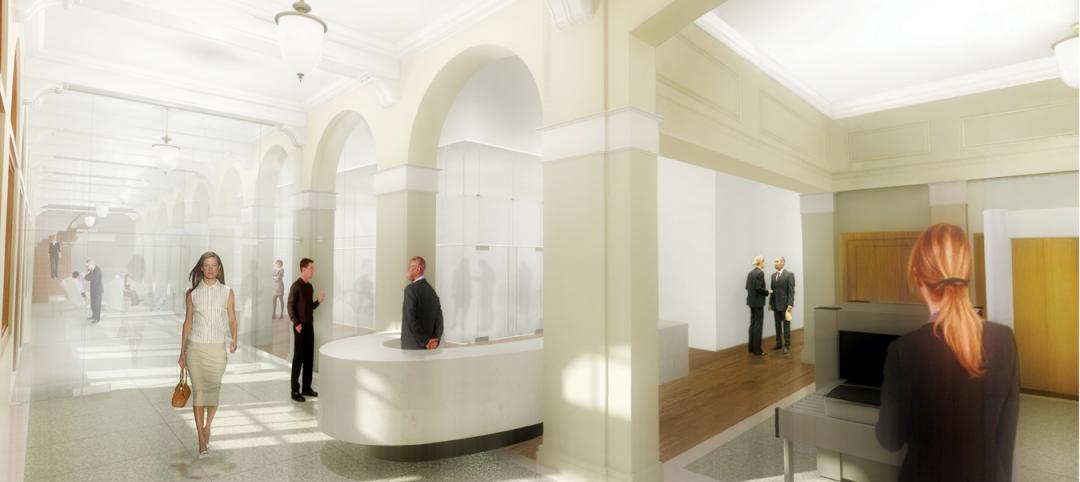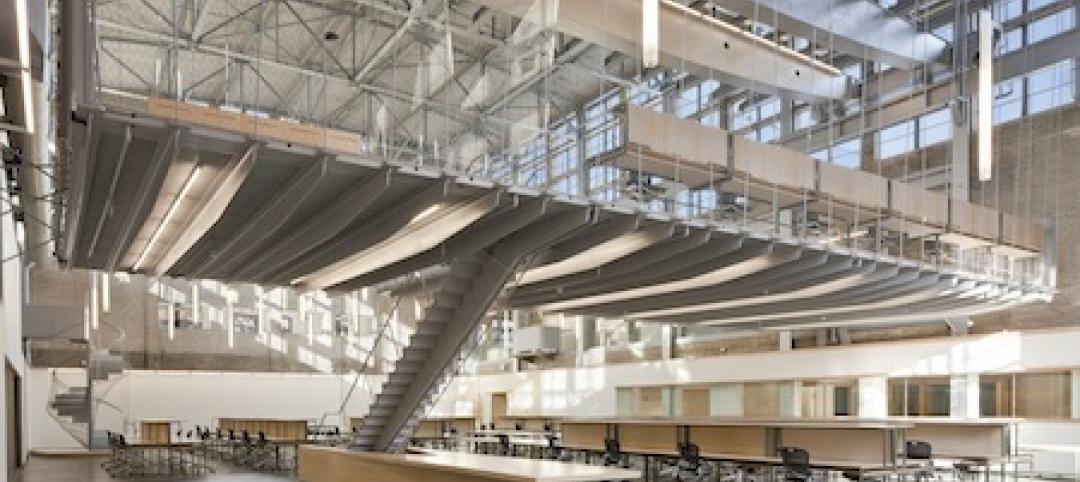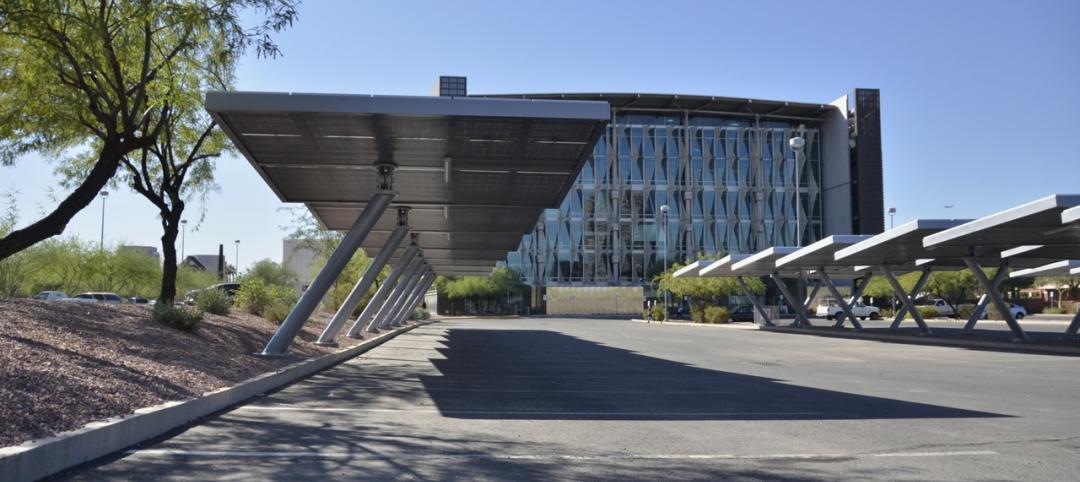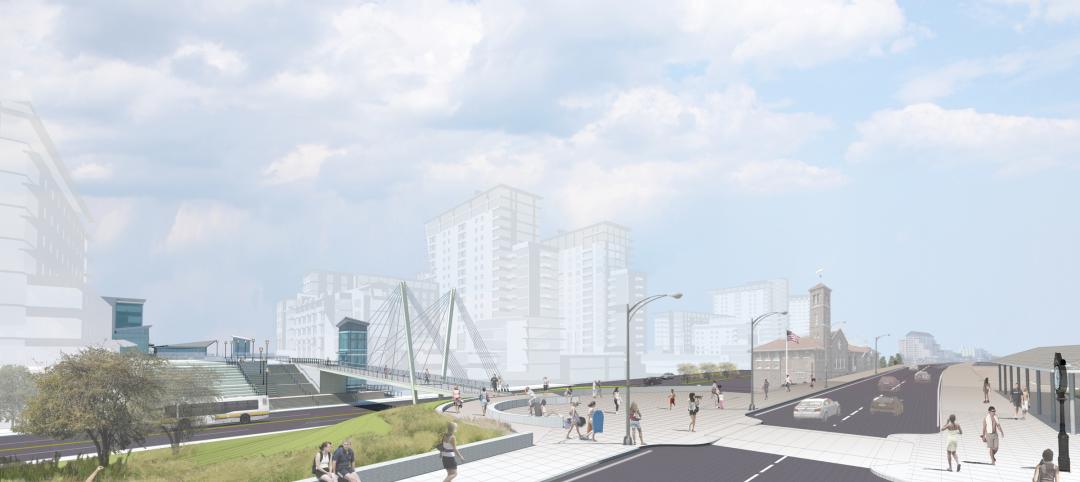Harvard University’s Graduate School of Design (GSD) has launched a new research center that is focused on advancing the energy efficiency of buildings through better design.
The impetus behind the Center for Green Buildings and Cities is what the design school’s dean, Mohsen Mostafavi, describes as a “rapidly urbanizing global economy,” in which cities are building new structures “on a massive scale.” Mohsen contends that this dynamic has led to energy consumption patterns that need to be changed to avoid “dramatic environmental consequences. Improving the energy efficiency of buildings is absolutely critical.”
The Center’s director is Ali Malkawi, a GSD professor who specializes in architectural technology and computation. Dr. Malkawi has also consulted on numerous construction projects, including airport designs, super towers, factories, and commercial and residential building.
The Center is pursuing a “design-centric strategy,” which links research outcomes to the development of new processes, systems, and products. To stimulate ideas and set its agenda, the Center will hold its inaugural Challenge Conference on Nov. 7, whose presenters will include James Carpenter, founder of James Carpenter Design Associates; Gordon Gill, a founding partner of Adrian Smith + Gordon Gill Architecture; Phil Harrison, president and CEO of Perkins + Will; Alejandro Murat, CEO of Infonavit, which provides financing for affordable housing in Mexico; and Joshua Prince-Ramus, a principal of Rex-NYC.
“As the Center gains momentum, its research trajectory will be guided by the outcome of both our preliminary research projects and the feedback from the focused symposia organized by the Center,” its website states.
The Center is backed by Evergrande Group, the giant China-based property developer that recently announced that it would invest nearly $15 billion to build 9.2 gigawatts of photovoltaic projects in that country, according to the National Business Daily newspaper. The terms of Evergrande’s support of the Center were not disclosed.
Related Stories
| Nov 11, 2011
Streamline Design-build with BIM
How construction manager Barton Malow utilized BIM and design-build to deliver a quick turnaround for Georgia Tech’s new practice facility.
| Nov 11, 2011
AIA: Engineered Brick + Masonry for Commercial Buildings
Earn 1.0 AIA/CES learning units by studying this article and successfully completing the online exam.
| Nov 11, 2011
How Your Firm Can Win Federal + Military Projects
The civilian and military branches of the federal government are looking for innovative, smart-thinking AEC firms to design and construct their capital projects. Our sources give you the inside story.
| Nov 10, 2011
BD+C's 28th Annual Reconstruction Awards
A total of 13 projects recognized as part of BD+C's 28th Annual Reconstruction Awards.
| Nov 10, 2011
Grousbeck Center for Students & Technology opens doors
New Perkins School for the Blind Building is dedicated to innovation, interaction, and independence for students.
| Nov 10, 2011
Skanska Moss to expand and renovate Greenville-Spartanburg International Airport
The multi-phase terminal improvement program consists of an overall expansion to the airport’s footprint and major renovations to the existing airport terminal.
| Nov 10, 2011
Suffolk Construction awarded MBTA transit facility and streetscape project
The 21,000-sf project will feature construction of a cable-stayed pedestrian bridge over Ocean Avenue, an elevated plaza deck above Wonderland MBTA Station, a central plaza, and an at-grade pedestrian crossing over Revere Beach Boulevard
| Nov 10, 2011
Thornton Tomasetti’s Joseph and Choi to co-chair the Council on Tall Buildings and Urban Habitat’s Outrigger Design Working Group
Design guide will describe in detail the application of outriggers within the lateral load resisting systems of tall buildings, effects on building behavior and recommendations for design.


