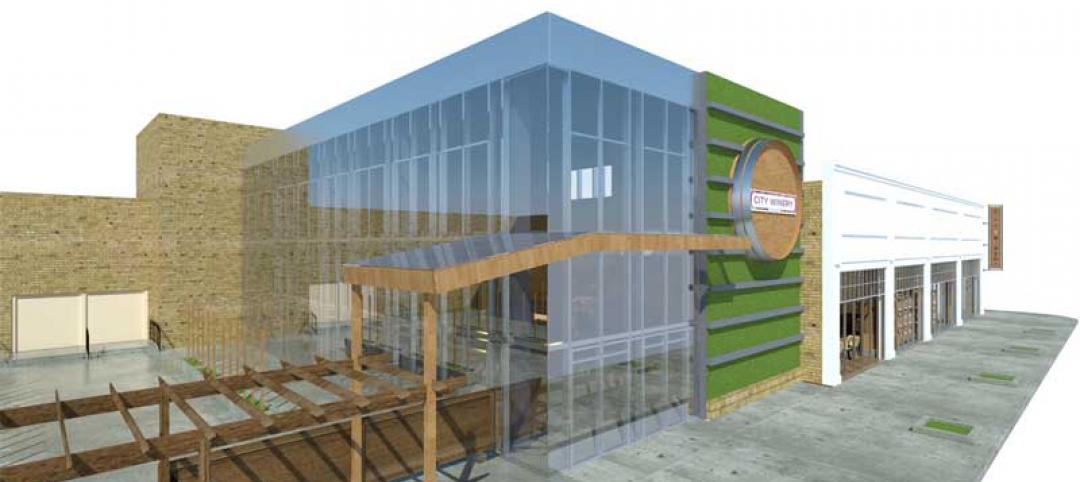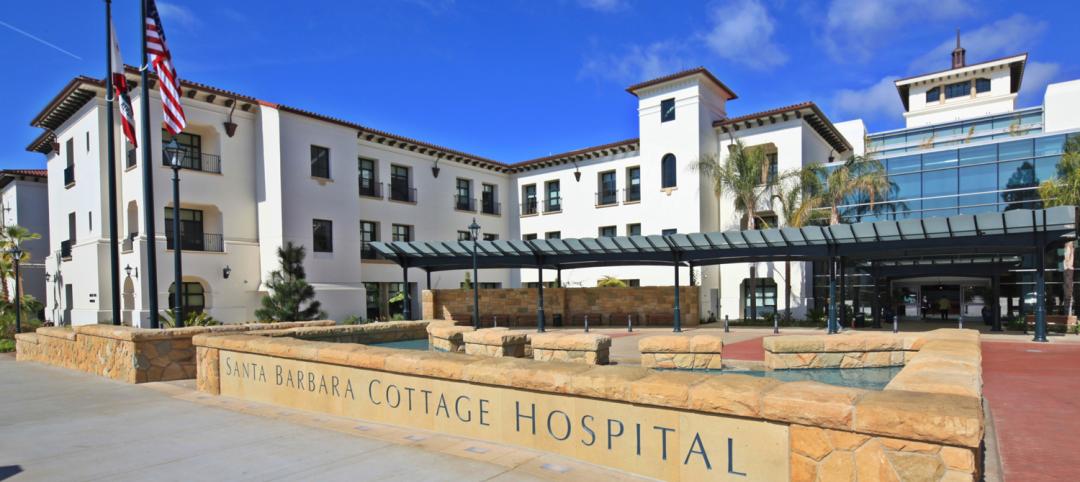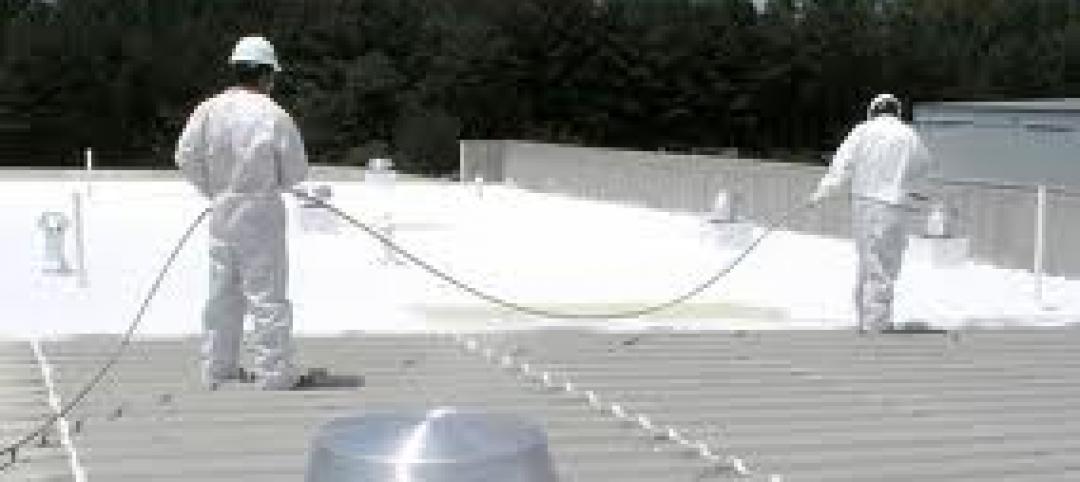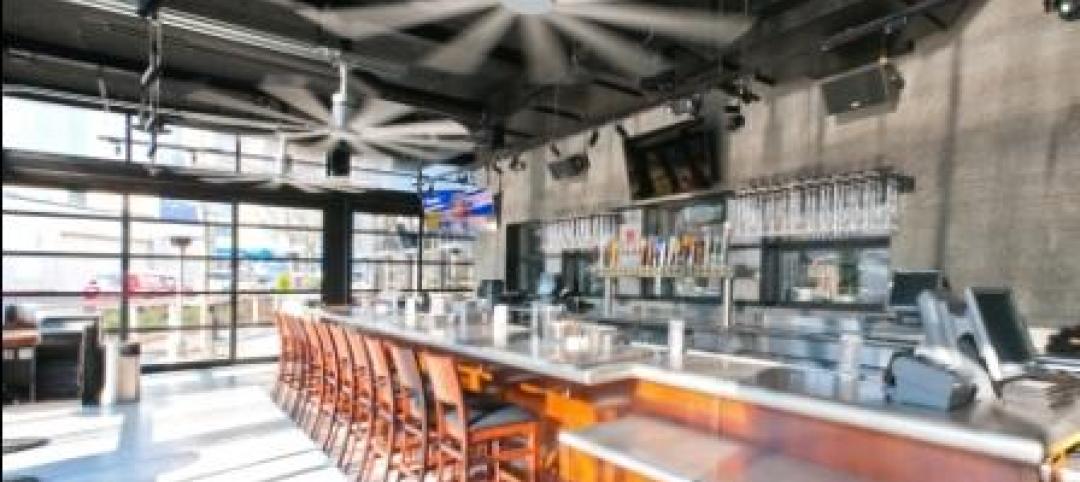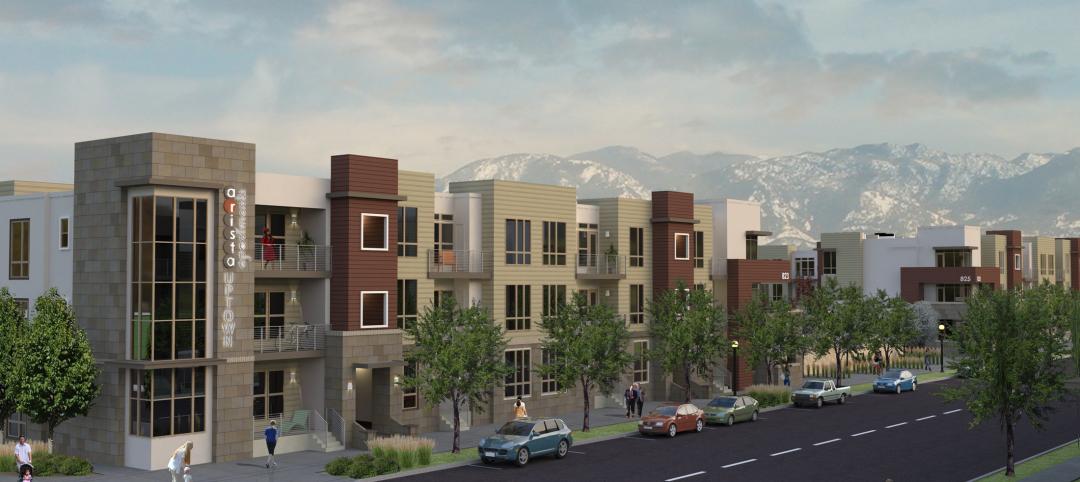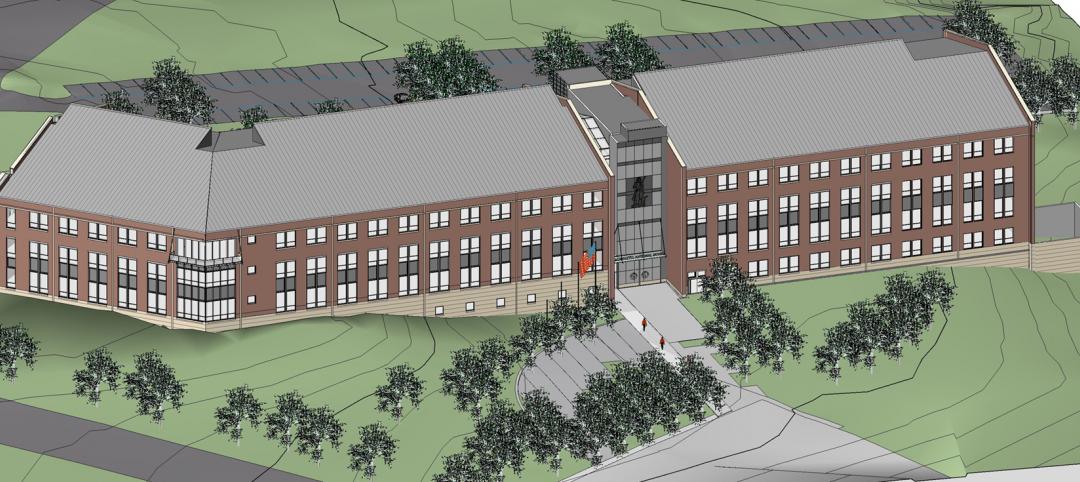A 151,000-sf recreation and wellness center opened this month on California State University’s Sacramento campus. The WELL (for “wellness, education, leisure, lifestyle”) has a fitness center, café, indoor track, gymnasium, racquetball courts, educational and counseling space, the largest rock climbing wall in the CSU system, and a student health center with x-ray, optometry, and pharmacy services. Designed by Hornberger + Worstell and AECOM/Ellerbe Becket, with McCarthy as GC/CM at risk, the facility is targeting LEED Gold. Tony Moayed Construction Services, Sacramento, provided program management and planning, preconstruction management, and inspection services and served as CM of record. Sustainable features include daylighting, a high-efficiency HVAC system, reduced light pollution, low-VOC products, and access to alternative transportation facilities, including a nearby light-rail station and bike storage.
Related Stories
| Apr 23, 2012
Construction underway on City Winery Chicago
The Building Team is maintaining the old brick and timber construction, while adding 5,000-sf of new construction in the form of a two-story addition within the site’s existing courtyard.
| Apr 20, 2012
McCarthy completes Santa Barbara Cottage Hospital Replacement Facility
The new hospital’s architectural design combines traditional Santa Barbara Spanish colonial architecture with 21st century medical conveniences highlighted by a therapeutic and sustainable atmosphere.
| Apr 20, 2012
Century-old courthouse renovated for Delaware law firm offices
To account for future expansion, Francis Cauffman developed a plan to accommodate the addition of an 8-story tower to the building.
| Apr 20, 2012
RCMA and Oak Ridge National Laboratory to host International Roof Coatings Conference
The International Roof Coatings Conference will feature keynote speakers Marc LaFrance of the U.S. Department of Energy, and Art Rosenfeld of the Lawrence Berkeley National Laboratory.
| Apr 20, 2012
Shawmut completes Yard House Restaurant in Boston
12,000-sf restaurant marks new addition to Boston’s Fenway neighborhood.
| Apr 20, 2012
Registration open for Solar Power International 2012 in Orlando
President Bill Clinton to deliver keynote address at ?largest solar energy event in the Americas.
| Apr 19, 2012
The 10 mistakes most likely to get you sued
The California Chamber of Commerce has produced a white paper cataloging the top 10 mistakes most likely to get a company sued. While a few of the laws cited apply specifically to California, some of them are federal and may apply in your state.
| Apr 19, 2012
Holcim cement plants recognized at PCA Spring Meeting
The Holly Hill plant received the PCA’s Chairman’s Safety Performance Award in recognition of their exceptional health and safety programs. The Theodore plant received the Environmental Performance Award in recognition of the steps they take beyond those required by laws, regulations and permits to minimize their impact on the environment.
| Apr 19, 2012
KTGY Group’s Arista Uptown Apartments in Broomfield, Colo. completed
First of eight buildings highlights unique amenities.
| Apr 19, 2012
Nauset begins work on $20M Joint Forces HQ at Hanscom AFB
3D imaging key to project timetable and cost containment.



