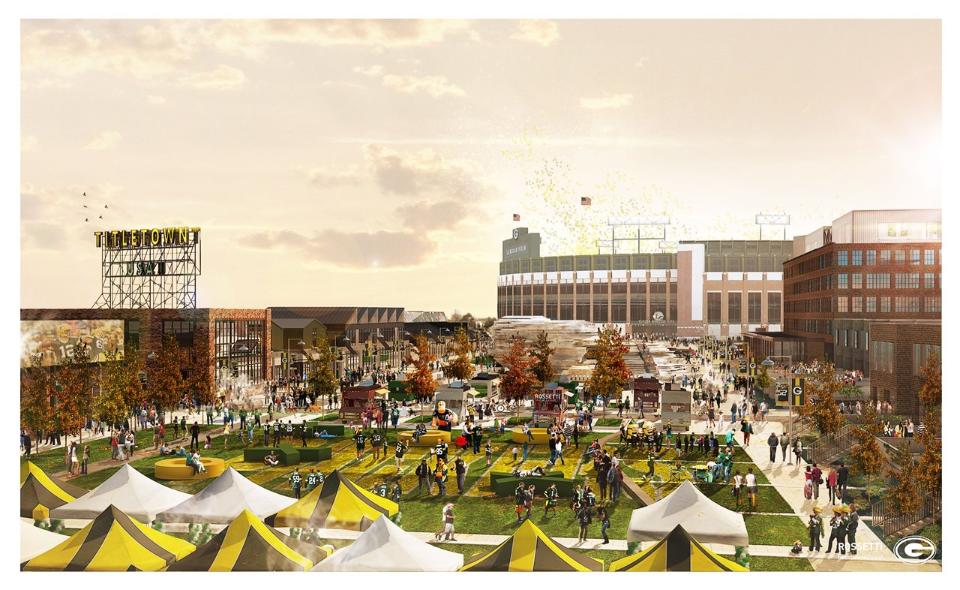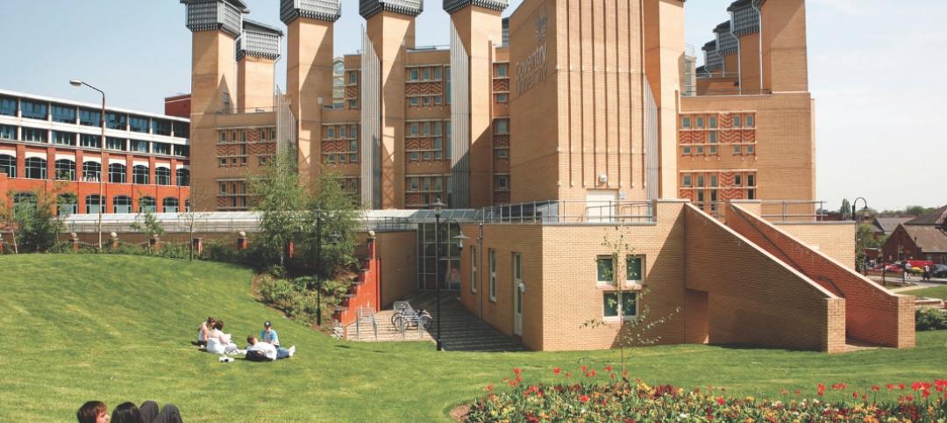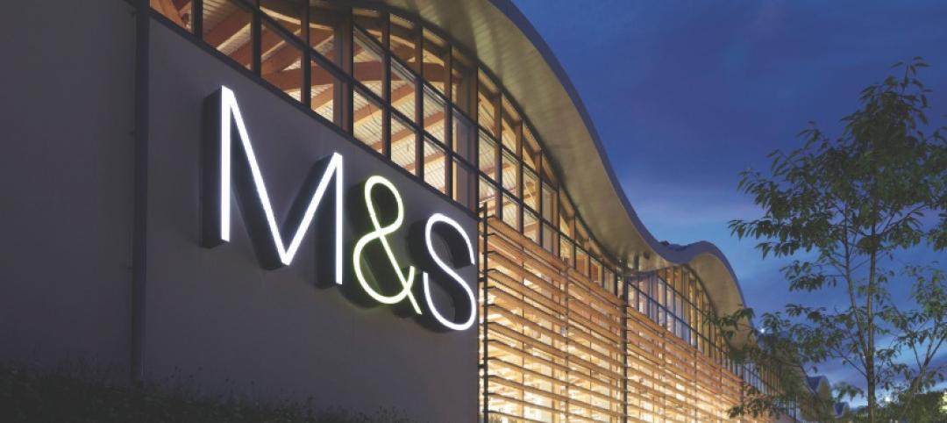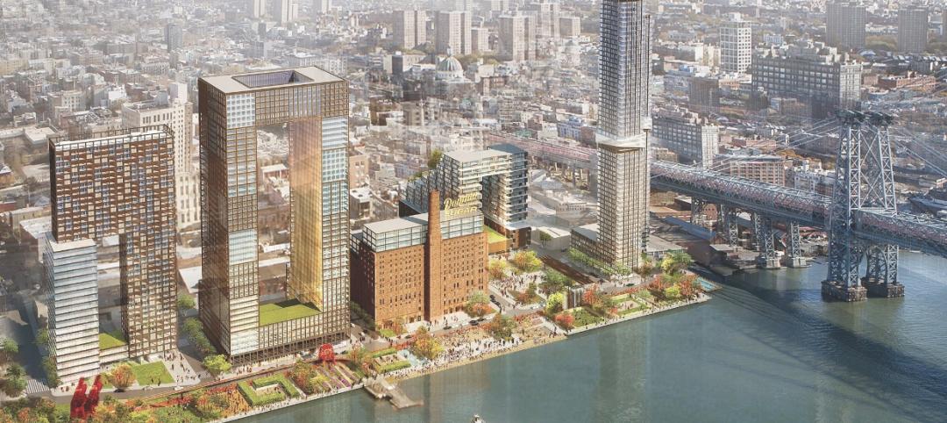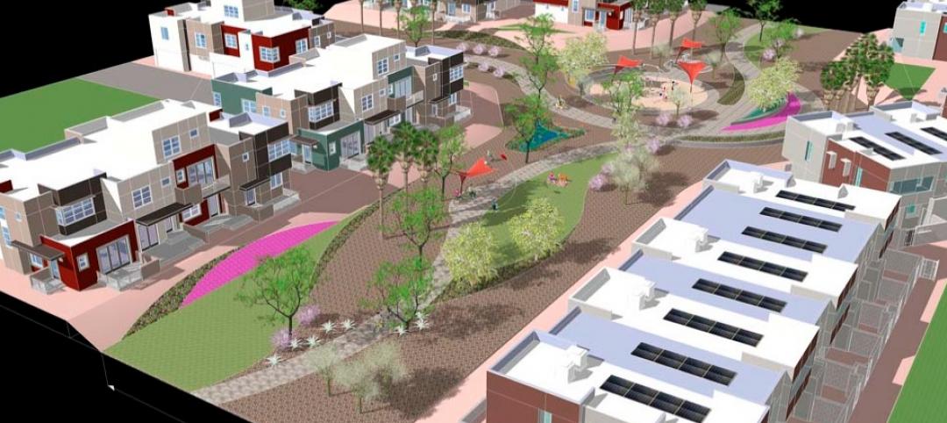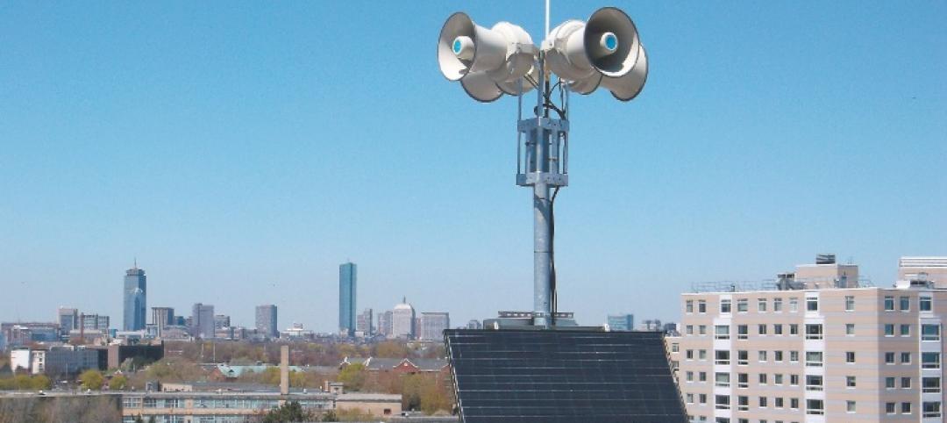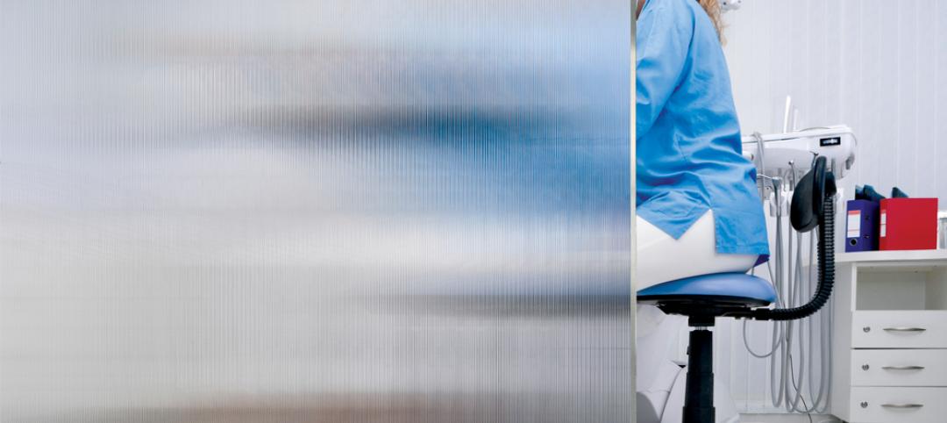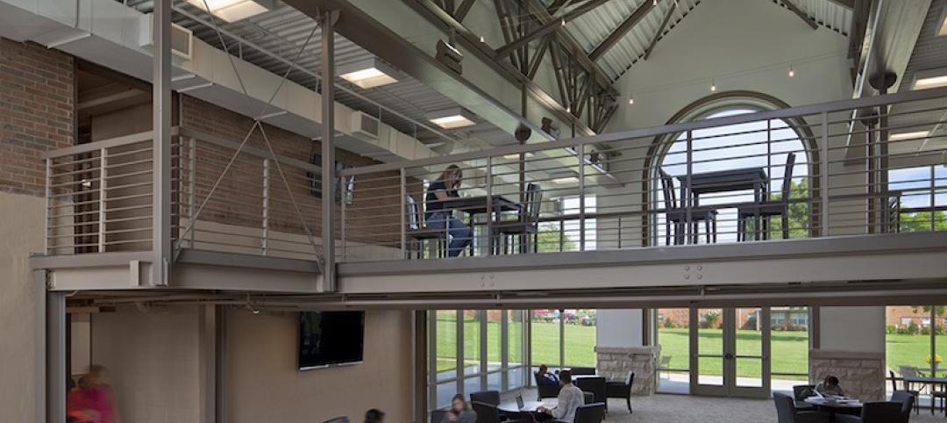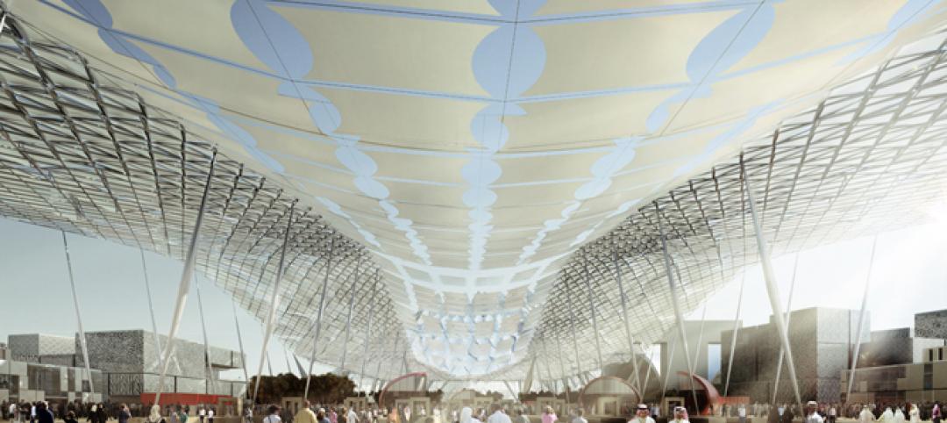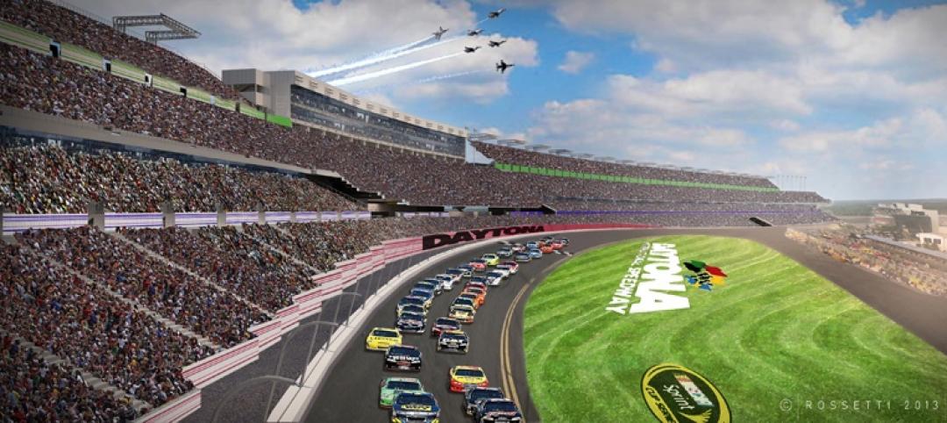This fall, the Green Bay Packers will break ground on Titletown District, a mixed-use development west of the NFL team's home of Lambeau Field. When completed in the fall of 2017, the first phase of Titletown District will include a hotel, a sports medicine center, a restaurant/brewery, and a 10-acre public plaza.
The Milwaukee Business Journal reports that the first phase of this project is expected to cost between $120 million and $130 million, with the Packers contributing $65 million of that total.
For several years, the Wisconsin-based team has been acquiring land in town and demolishing buildings in preparation for starting Titletown District. The first tenant, a 100,000-sf Cabela’s sporting goods outlet the retailer developed with the team, opened in July 2014 and drew 2.8 million visitors in its first 12 months in business.
The Journal reports that this fall the Packers and its Building Team—which includes Sterling Project Development, a New York real estate advisory firm; Rossetti, a Detroit architectural design and planning firm; and Biederman Redevelopment Ventures, a New York design consultant with expertise in public-spaces and streetscapes—will begin installing infrastructure on eight of the project’s 20 acres for initial tenants that will include a five-story, 150-room, four-diamond hotel to be call Lodge Kohler, which the bath and kitchen fixture supplier Kohler Co. will build and operate.
The hotel will not only provide rooms for fans attending Packers’ games, but should also benefit from the 700 events the team conducts annually.
Other initial tenants will include a 20,000-sf Hinterland restaurant/brewery; and a 30,000-sf sports medicine facility called Bellin Health, which will feature lab, X-ray, and MRI services. The Packers’ team physician Dr. Patrick McKenzie will staff the clinic.
The publicly owned Packers reported $375 million in revenue for fiscal year 2015, up 16%. Team president Mark Murphy said the franchise continues to acquire land with an eye toward further regional economic development that could include residential buildings.
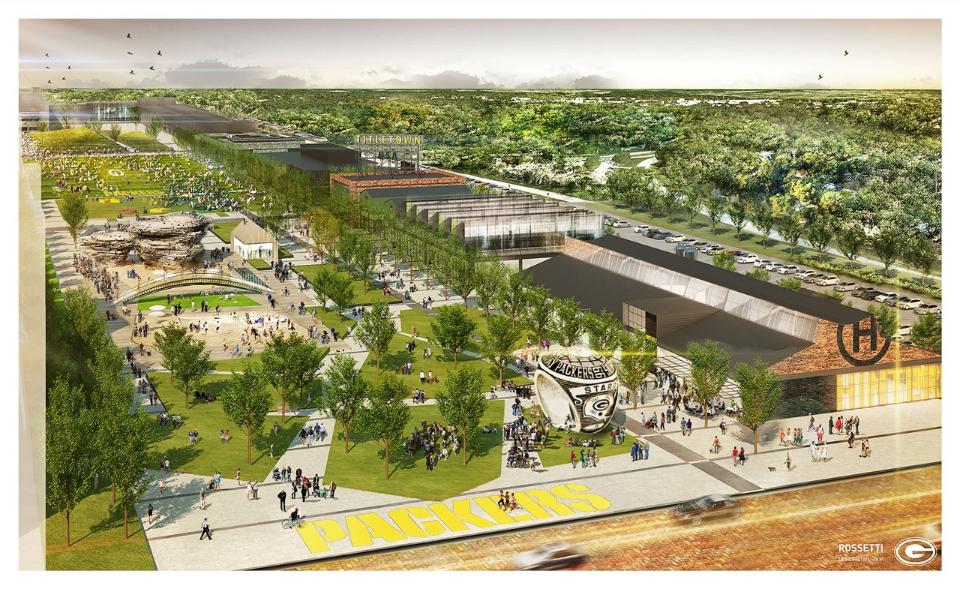
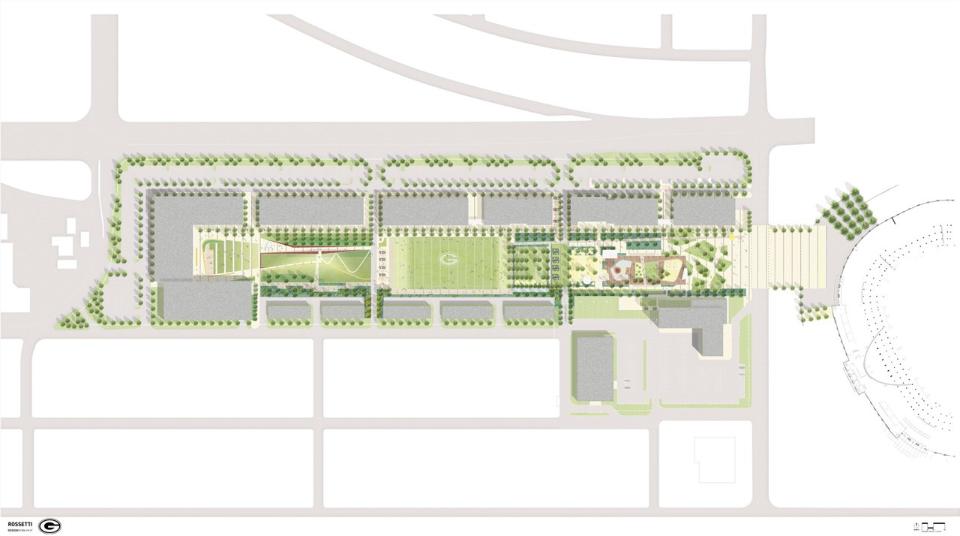
Related Stories
| Jan 11, 2014
Getting to net-zero energy with brick masonry construction [AIA course]
When targeting net-zero energy performance, AEC professionals are advised to tackle energy demand first. This AIA course covers brick masonry's role in reducing energy consumption in buildings.
| Jan 7, 2014
Concrete solutions: 9 innovations for a construction essential
BD+C editors offer a roundup of new products and case studies that represent the latest breakthroughs in concrete technology.
Smart Buildings | Jan 7, 2014
9 mega redevelopments poised to transform the urban landscape
Slowed by the recession—and often by protracted negotiations—some big redevelopment plans are now moving ahead. Here’s a sampling of nine major mixed-use projects throughout the country.
| Dec 27, 2013
$1 billion 'city within a city' development approved by Coachella, Calif., city council
The mega development includes 7,800 homes, a retail center, office space, and nearly 350 acres of open space.
| Dec 13, 2013
Safe and sound: 10 solutions for fire and life safety
From a dual fire-CO detector to an aspiration-sensing fire alarm, BD+C editors present a roundup of new fire and life safety products and technologies.
| Dec 10, 2013
16 great solutions for architects, engineers, and contractors
From a crowd-funded smart shovel to a why-didn’t-someone-do-this-sooner scheme for managing traffic in public restrooms, these ideas are noteworthy for creative problem-solving. Here are some of the most intriguing innovations the BD+C community has brought to our attention this year.
| Dec 9, 2013
Tips for designing higher education's newest building type: the learning commons
In this era of scaled-down budgets, maximized efficiencies, new learning methods and social media’s domination of face time, college and university campuses are gravitating toward a new space type: the learning commons.
| Dec 4, 2013
First look: Dubai's winning bid for World Expo 2020 [slideshow]
Dubai has been chosen as the site of the 2020 World Expo. HOK led the design team that developed the master plan for the Expo, which is expected to draw more than 25 million visitors from October 2020 through April 2021.
| Dec 3, 2013
Historic Daytona International Speedway undergoing $400 million facelift
The Daytona International Speedway is zooming ahead on the largest renovation in the Florida venue’s 54-year history. Improvements include five redesigned guest entrances, an extended grandstand with 101,000 new seats, and more than 60 new trackside suites for corporate entertaining.
| Nov 27, 2013
Wonder walls: 13 choices for the building envelope
BD+C editors present a roundup of the latest technologies and applications in exterior wall systems, from a tapered metal wall installation in Oklahoma to a textured precast concrete solution in North Carolina.


