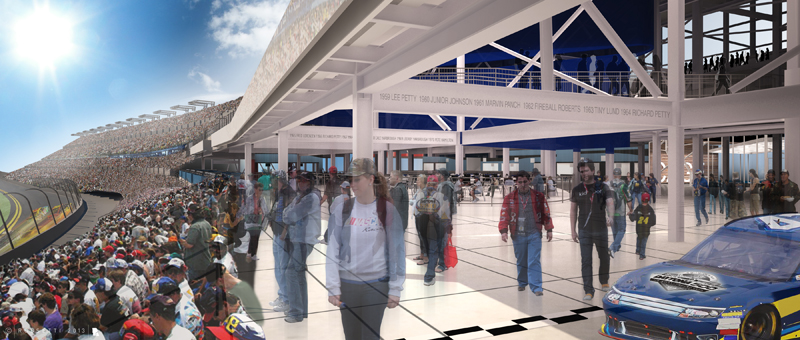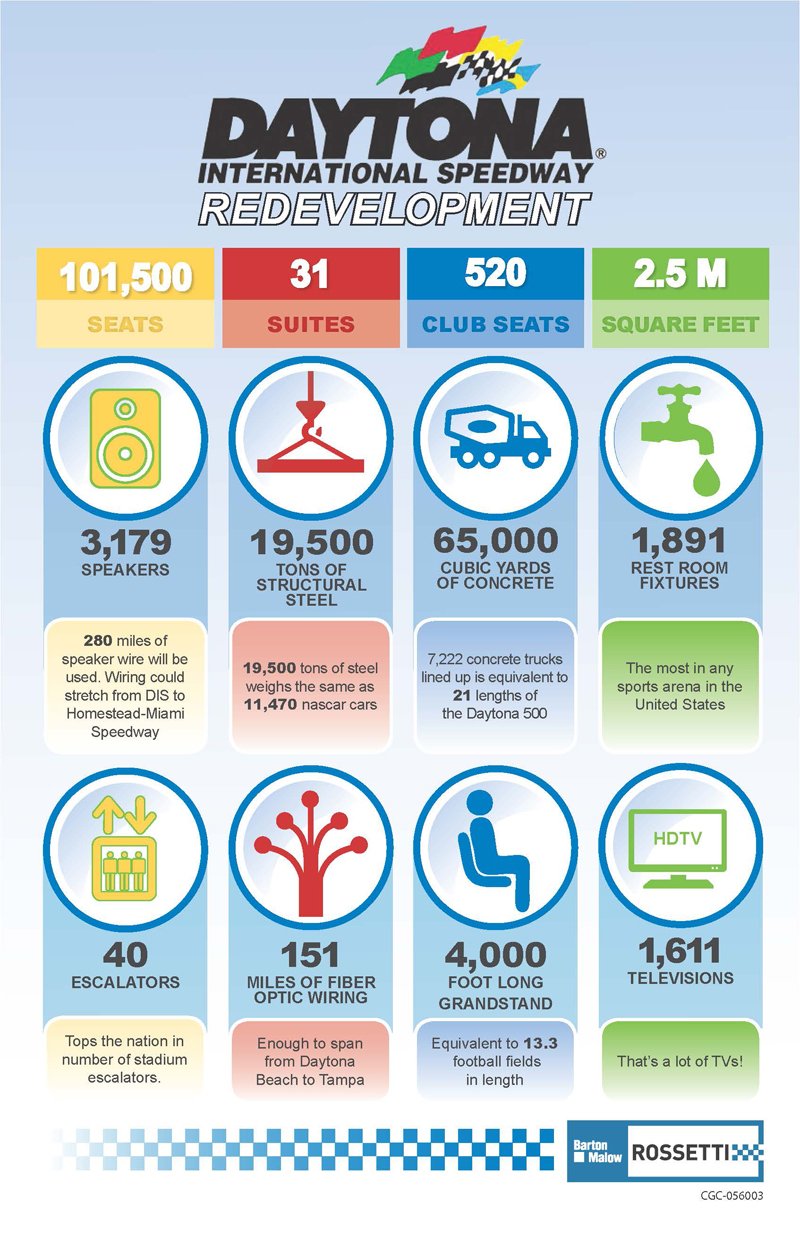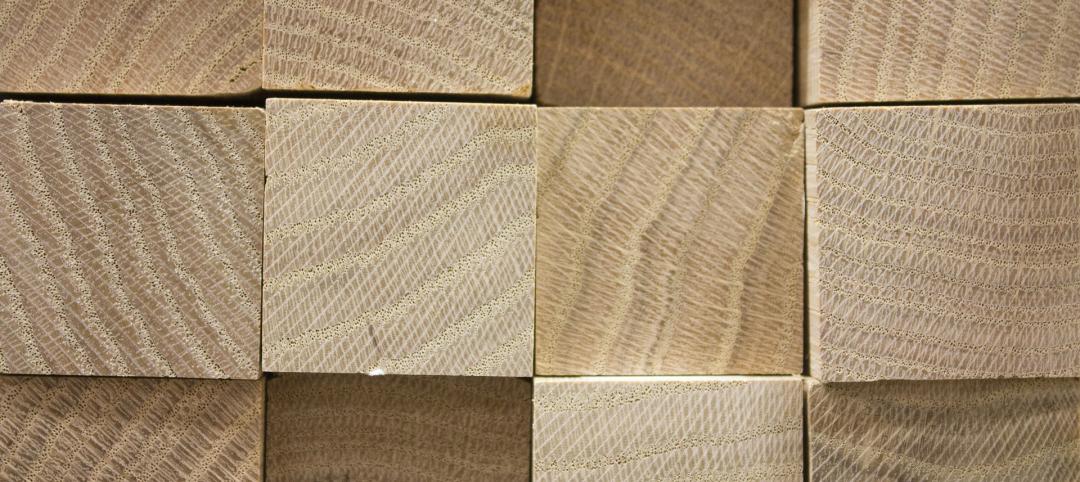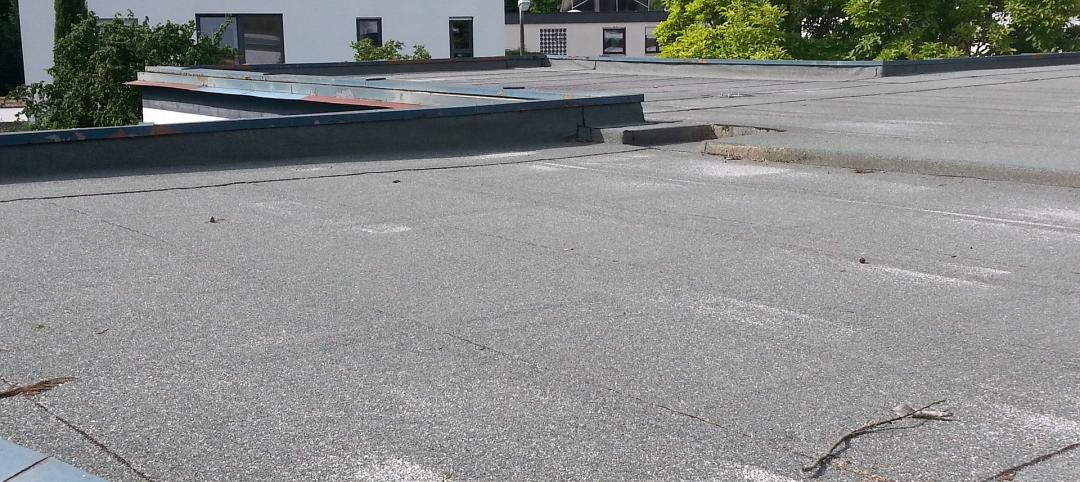The Daytona International Speedway is zooming ahead on the largest renovation in the Florida venue’s 54-year history. Gleeds is serving as cost manager for the $400 million effort, dubbed “Daytona Rising,” on behalf of the International Speedway Corp.
Architect Rossetti will lead the improvements, which include five redesigned guest entrances, an extended grandstand with 101,000 new seats, and more than 60 new trackside suites for corporate entertaining. Eleven “neighborhood” areas spread over three levels of the communal concourse will provide open sightlines and dozens of video screens, allowing visitors to socialize without missing the action on the track. Barton Malow Company is the design-builder.
The vision for the redevelopment of the Daytona International Speedway front stretch places emphasis on the complete fan experience, beginning with five expanded and redesigned fan entrances, or injectors.
• Each injector would lead to a series of escalators and elevators that would transport fans to any of three different concourse levels.
• Each level would feature spacious and strategically-placed social areas, or “neighborhoods,” along the nearly mile-long front stretch.
• A total of 11 neighborhoods, each measuring the size of a football field, would enable fans to meet and socialize during events without ever missing any on-track action, thanks to open-sightline designs throughout the concourse and dozens of added video screens in every neighborhood.
• The central neighborhood, dubbed the “World Center of Racing,” would celebrate the history of Daytona International Speedway and its many unforgettable moments throughout more than 50 years of racing.
• Every seat in the Speedway front stretch will be replaced with wider and more comfortable seating, with more restrooms and concession stands throughout the facility.
The project broke ground in July 2013 and is targeted for completion in January 2016, in time for the 58th Daytona 500.
Related Stories
Senior Living Design | Apr 24, 2024
Nation's largest Passive House senior living facility completed in Portland, Ore.
Construction of Parkview, a high-rise expansion of a Continuing Care Retirement Community (CCRC) in Portland, Ore., completed recently. The senior living facility is touted as the largest Passive House structure on the West Coast, and the largest Passive House senior living building in the country.
Hotel Facilities | Apr 24, 2024
The U.S. hotel construction market sees record highs in the first quarter of 2024
As seen in the Q1 2024 U.S. Hotel Construction Pipeline Trend Report from Lodging Econometrics (LE), at the end of the first quarter, there are 6,065 projects with 702,990 rooms in the pipeline. This new all-time high represents a 9% year-over-year (YOY) increase in projects and a 7% YOY increase in rooms compared to last year.
Architects | Apr 24, 2024
Shepley Bulfinch appoints new Board of Director: Evelyn Lee, FAIA
Shepley Bulfinch, a national architecture firm announced the appointment of new Board of Director member Evelyn Lee, FAIA as an outside director. With this new appointment, Lucia Quinn has stepped down from the firm’s Board, after serving many years as an outside board advisor and then as an outside director.
ProConnect Events | Apr 23, 2024
5 more ProConnect events scheduled for 2024, including all-new 'AEC Giants'
SGC Horizon present 7 ProConnect events in 2024.
75 Top Building Products | Apr 22, 2024
Enter today! BD+C's 75 Top Building Products for 2024
BD+C editors are now accepting submissions for the annual 75 Top Building Products awards. The winners will be featured in the November/December 2024 issue of Building Design+Construction.
Laboratories | Apr 22, 2024
Why lab designers should aim to ‘speak the language’ of scientists
Learning more about the scientific work being done in the lab gives designers of those spaces an edge, according to Adrian Walters, AIA, LEED AP BD+C, Principal and Director of SMMA's Science & Technology team.
Resiliency | Apr 22, 2024
Controversy erupts in Florida over how homes are being rebuilt after Hurricane Ian
The Federal Emergency Management Agency recently sent a letter to officials in Lee County, Florida alleging that hundreds of homes were rebuilt in violation of the agency’s rules following Hurricane Ian. The letter provoked a sharp backlash as homeowners struggle to rebuild following the devastating 2022 storm that destroyed a large swath of the county.
Mass Timber | Apr 22, 2024
British Columbia changing building code to allow mass timber structures of up to 18 stories
The Canadian Province of British Columbia is updating its building code to expand the use of mass timber in building construction. The code will allow for encapsulated mass-timber construction (EMTC) buildings as tall as 18 stories for residential and office buildings, an increase from the previous 12-story limit.
Standards | Apr 22, 2024
Design guide offers details on rain loads and ponding on roofs
The American Institute of Steel Construction and the Steel Joist Institute recently released a comprehensive roof design guide addressing rain loads and ponding. Design Guide 40, Rain Loads and Ponding provides guidance for designing roof systems to avoid or resist water accumulation and any resulting instability.
Building Materials | Apr 22, 2024
Tacoma, Wash., investigating policy to reuse and recycle building materials
Tacoma, Wash., recently initiated a study to find ways to increase building material reuse through deconstruction and salvage. The city council unanimously voted to direct the city manager to investigate deconstruction options and estimate costs.




















