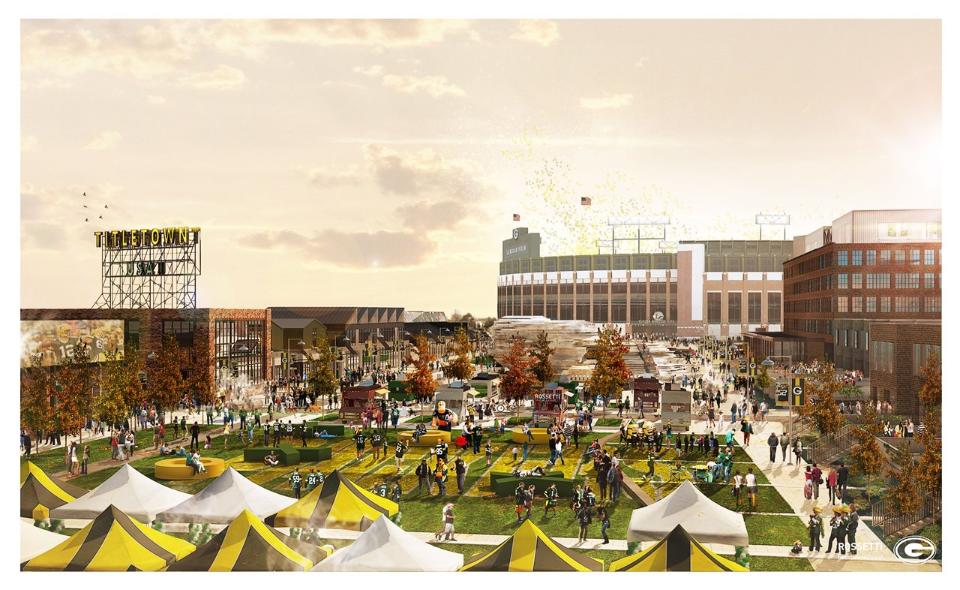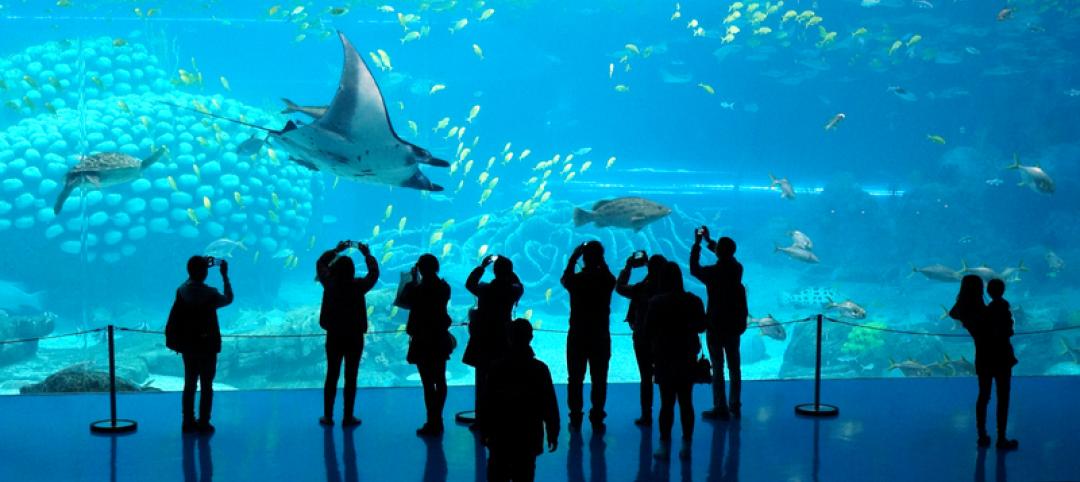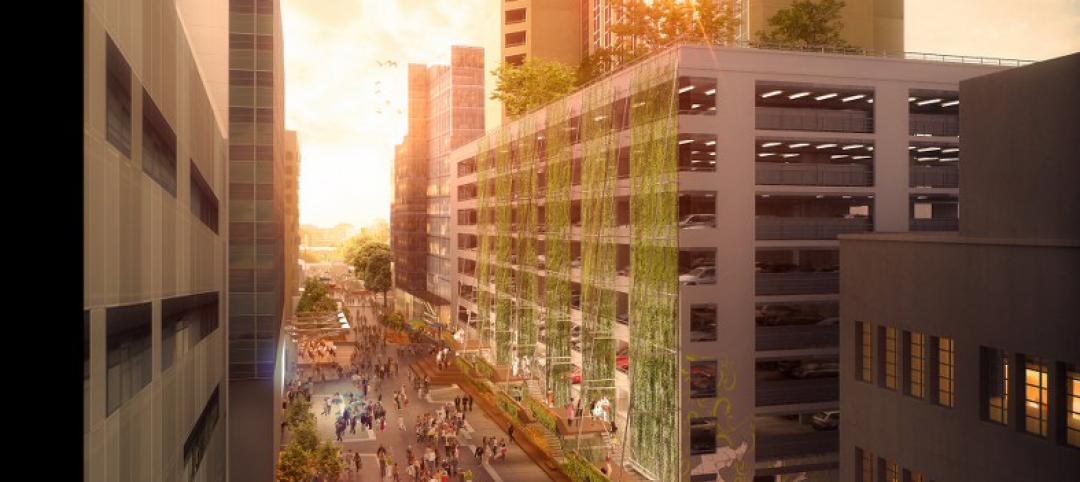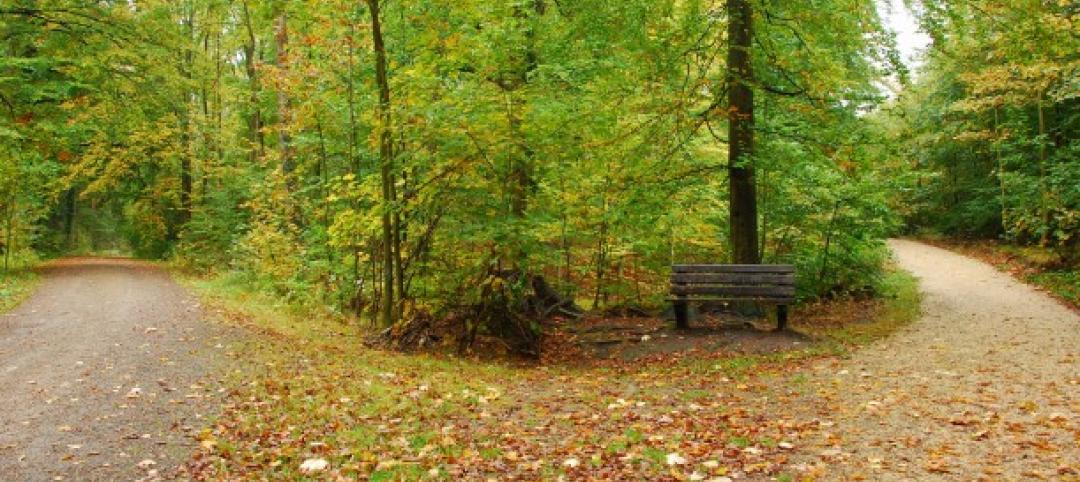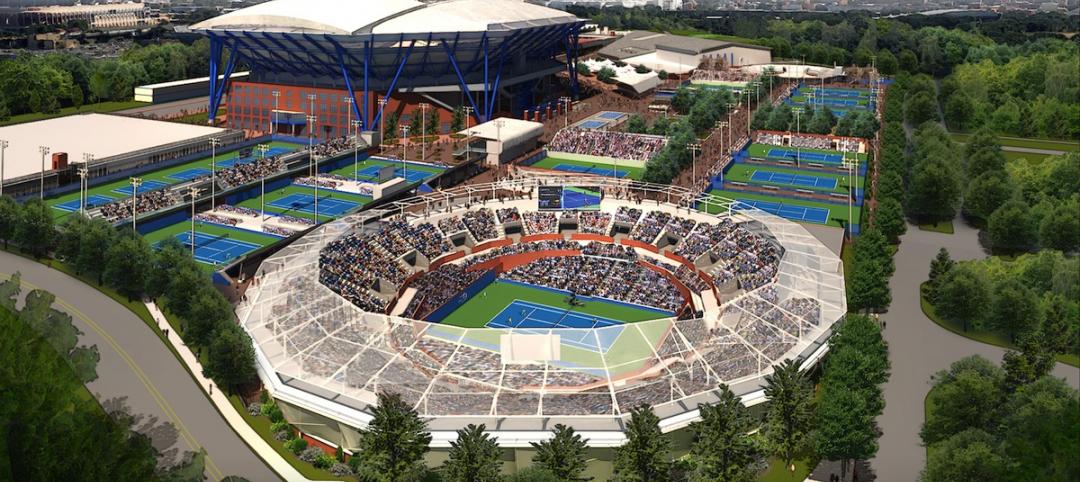This fall, the Green Bay Packers will break ground on Titletown District, a mixed-use development west of the NFL team's home of Lambeau Field. When completed in the fall of 2017, the first phase of Titletown District will include a hotel, a sports medicine center, a restaurant/brewery, and a 10-acre public plaza.
The Milwaukee Business Journal reports that the first phase of this project is expected to cost between $120 million and $130 million, with the Packers contributing $65 million of that total.
For several years, the Wisconsin-based team has been acquiring land in town and demolishing buildings in preparation for starting Titletown District. The first tenant, a 100,000-sf Cabela’s sporting goods outlet the retailer developed with the team, opened in July 2014 and drew 2.8 million visitors in its first 12 months in business.
The Journal reports that this fall the Packers and its Building Team—which includes Sterling Project Development, a New York real estate advisory firm; Rossetti, a Detroit architectural design and planning firm; and Biederman Redevelopment Ventures, a New York design consultant with expertise in public-spaces and streetscapes—will begin installing infrastructure on eight of the project’s 20 acres for initial tenants that will include a five-story, 150-room, four-diamond hotel to be call Lodge Kohler, which the bath and kitchen fixture supplier Kohler Co. will build and operate.
The hotel will not only provide rooms for fans attending Packers’ games, but should also benefit from the 700 events the team conducts annually.
Other initial tenants will include a 20,000-sf Hinterland restaurant/brewery; and a 30,000-sf sports medicine facility called Bellin Health, which will feature lab, X-ray, and MRI services. The Packers’ team physician Dr. Patrick McKenzie will staff the clinic.
The publicly owned Packers reported $375 million in revenue for fiscal year 2015, up 16%. Team president Mark Murphy said the franchise continues to acquire land with an eye toward further regional economic development that could include residential buildings.
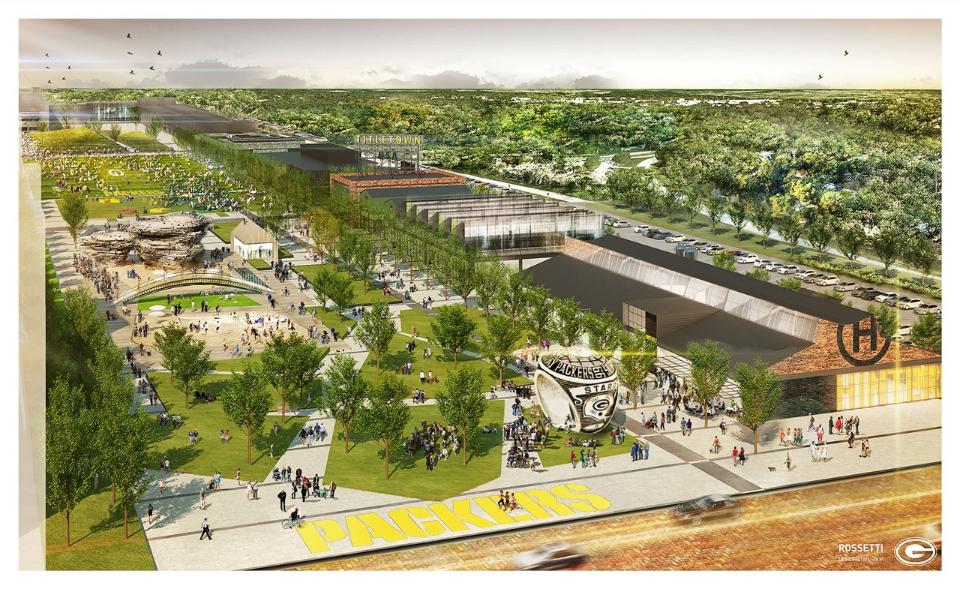
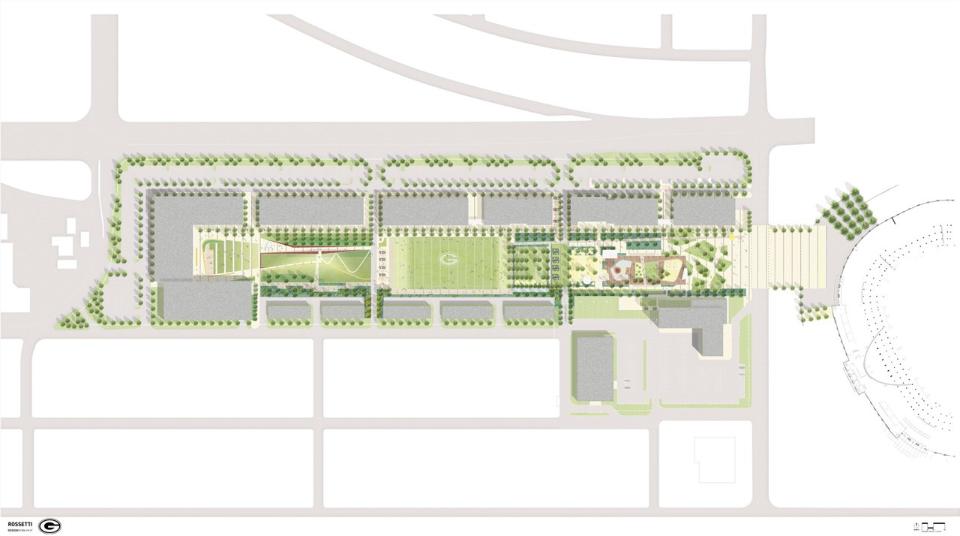
Related Stories
| Apr 10, 2014
Collegiate sports becoming greener: Survey
A survey conducted from May through June 2013 by the University of Arizona Office of Sustainability and published by the Natural Resources Defense Council (NRDC)* finds that more collegiate athletic teams are adopting green and sustainable practices in operation of their sports facilities.
| Apr 9, 2014
Colossal aquarium in China sets five Guinness World Records
With its seven salt and fresh water aquariums, totaling 12.87 million gallons, the Chimelong Ocean Kingdom theme park is considered the world’s largest aquarium.
| Apr 9, 2014
Steel decks: 11 tips for their proper use | BD+C
Building Teams have been using steel decks with proven success for 75 years. Building Design+Construction consulted with technical experts from the Steel Deck Institute and the deck manufacturing industry for their advice on how best to use steel decking.
| Apr 2, 2014
8 tips for avoiding thermal bridges in window applications
Aligning thermal breaks and applying air barriers are among the top design and installation tricks recommended by building enclosure experts.
| Mar 26, 2014
Callison launches sustainable design tool with 84 proven strategies
Hybrid ventilation, nighttime cooling, and fuel cell technology are among the dozens of sustainable design techniques profiled by Callison on its new website, Matrix.Callison.com.
| Mar 25, 2014
Sydney breaks ground on its version of the High Line elevated park [slideshow]
The 500-meter-long park will feature bike paths, study pods, and outdoor workspaces.
| Mar 20, 2014
Common EIFS failures, and how to prevent them
Poor workmanship, impact damage, building movement, and incompatible or unsound substrate are among the major culprits of EIFS problems.
| Mar 13, 2014
Do you really 'always turn right'?
The first visitor center we designed was the Ernest F. Coe Visitor Center for the Everglades National Park in 1993. I remember it well for a variety of reasons, not the least of which was the ongoing dialogue we had with our retail consultant. He insisted that the gift shop be located on the right as one exited the visitor center because people “always turn right.”
| Mar 12, 2014
14 new ideas for doors and door hardware
From a high-tech classroom lockdown system to an impact-resistant wide-stile door line, BD+C editors present a collection of door and door hardware innovations.
| Feb 26, 2014
Billie Jean King National Tennis Center serving up three-phase expansion
The project includes the construction of two new stadiums and a retractable roof over the existing Arthur Ashe Stadium.


