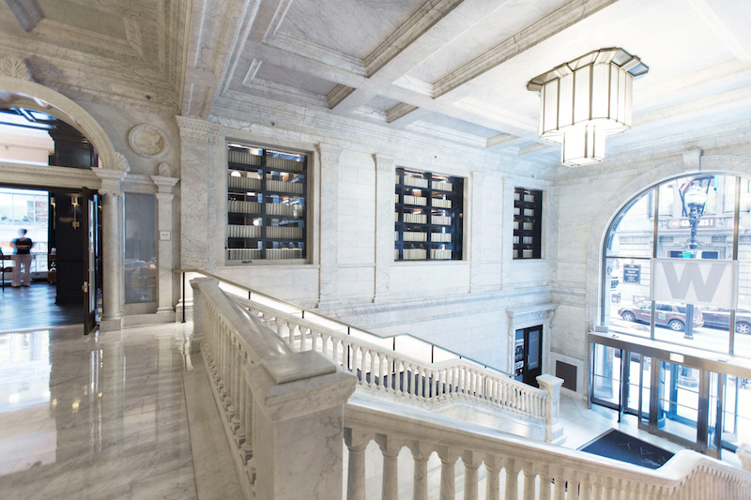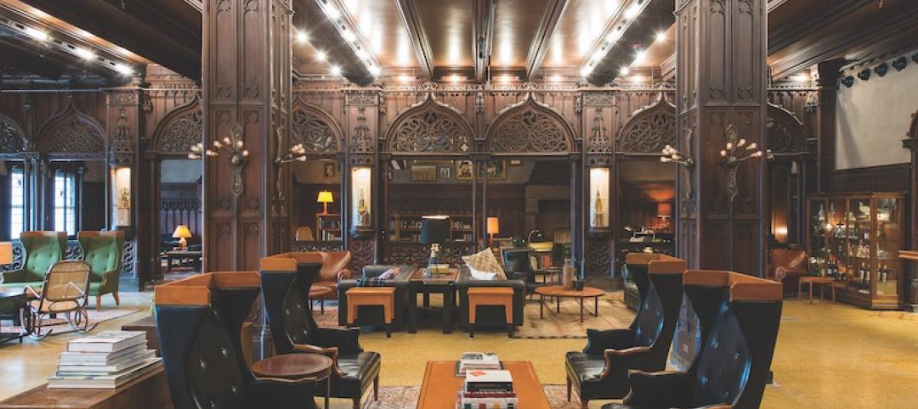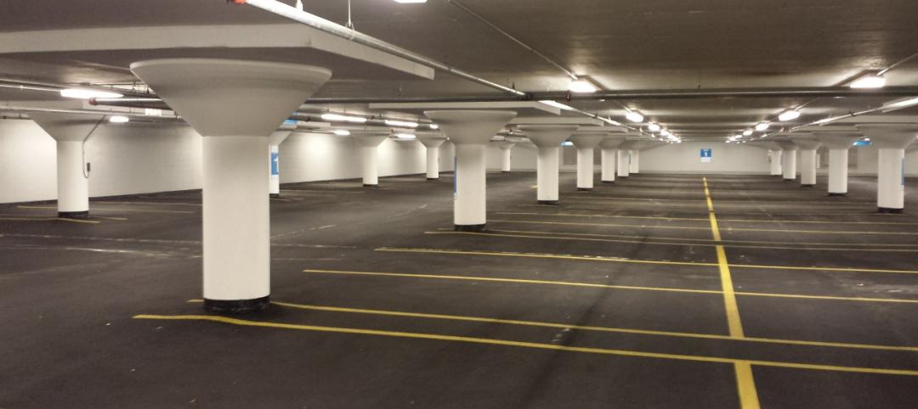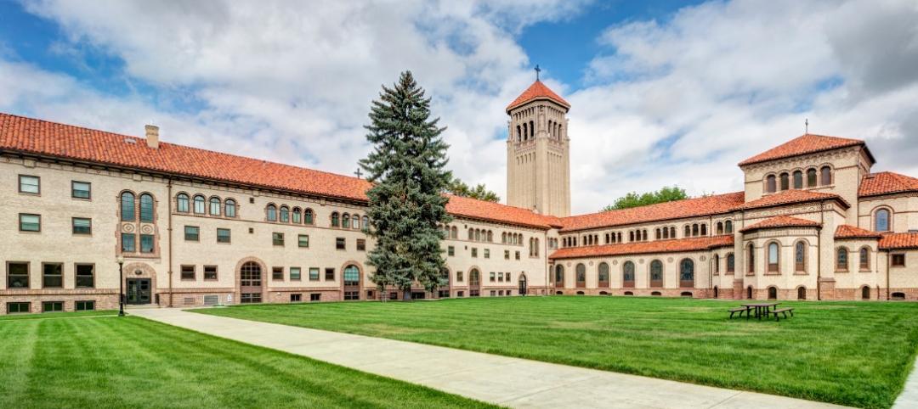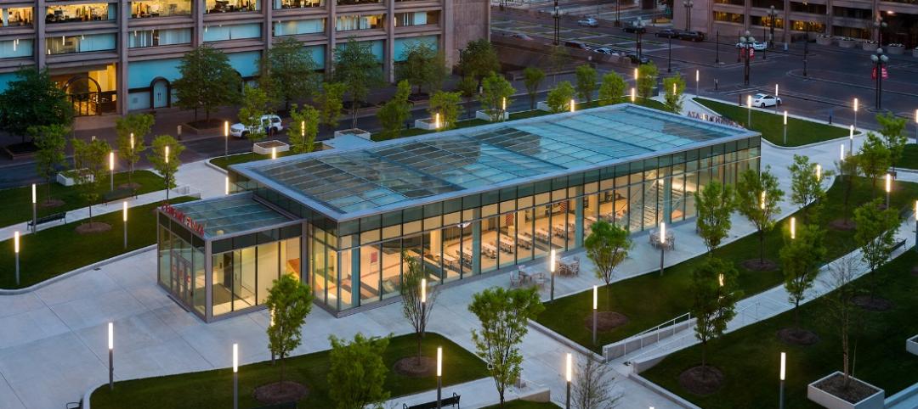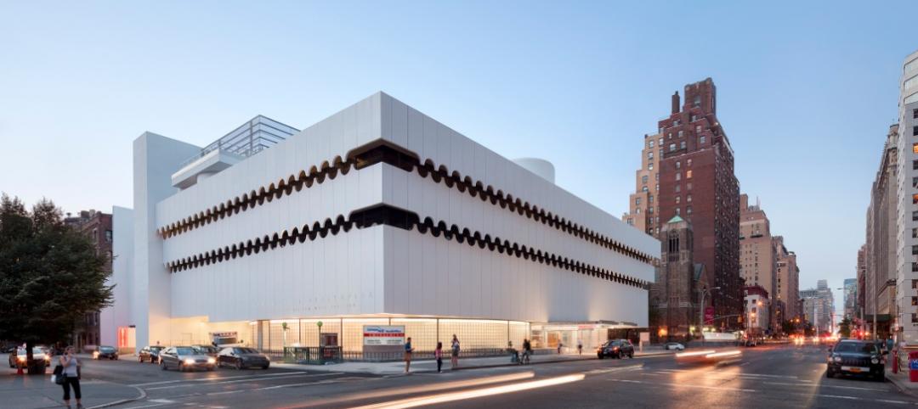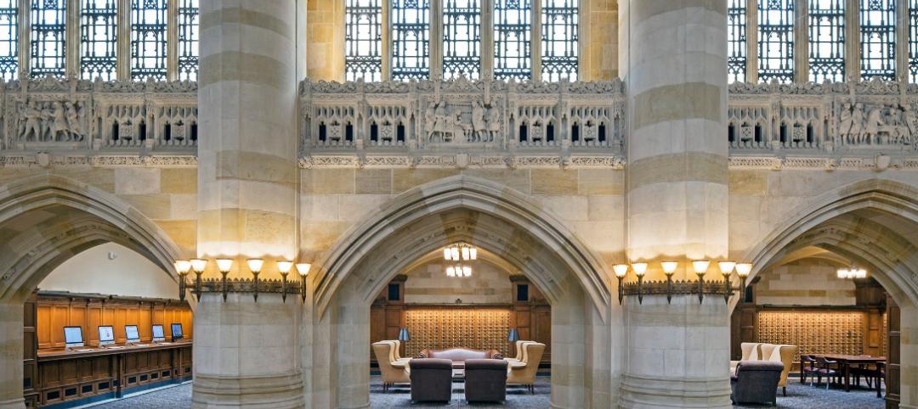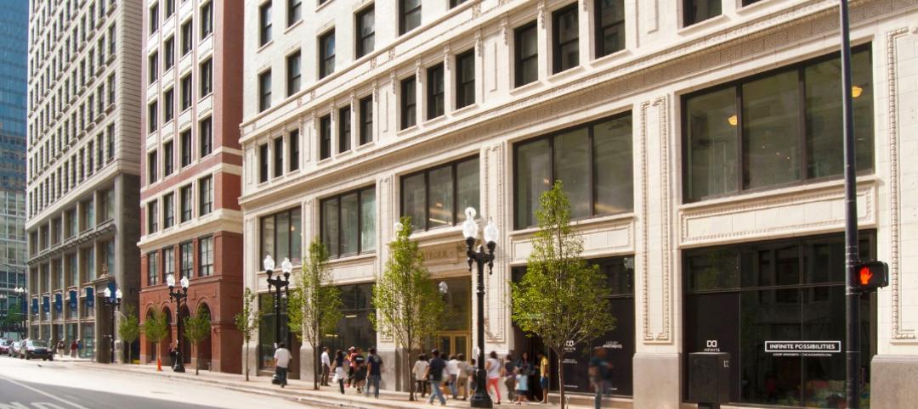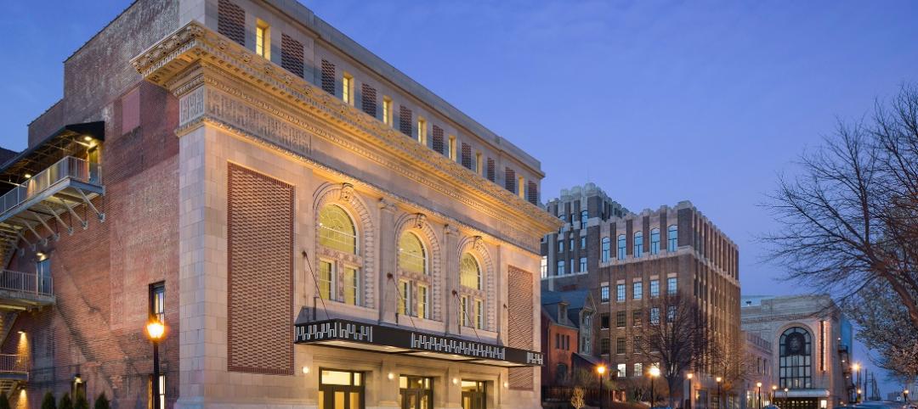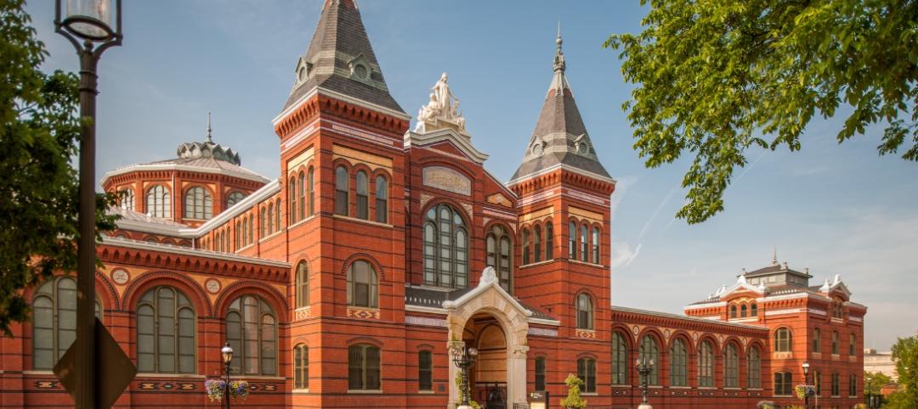By 2006, the New York Life Insurance Building, designed in 1893 by the father of the skyscraper, William Le Baron Jenney, had receded into obsolescence. Its owner, Hamilton Partners, was planning to demolish the 14-story landmark in Chicago’s Loop to make way for a 51-story hotel/office tower next door.
The building, once the Midwest headquarters of New York Life Insurance Company, found a savior in Kimpton Hotels & Restaurants. Kimpton, part of the Intercontinental Hotels Group, bought it from Hamilton in 2013, and worked for the next three years with its project team to execute a robust reconstruction program that preserved the integrity of Jenney’s design while creating a new use for the structure.
The Building Team restored the granite and terra cotta façade and reclaimed more than 500 double-hung windows. It moved the building’s main entrance to West Monroe Street, with a new bronze-clad canopy. The original entrance, on LaSalle Street, now serves as the portal to the Georgia Gray marble double staircase leading to Volume 39, the hotel’s lobby lounge and bar.
The hotel, now called The Gray, has 293 rooms and suites, a fitness center, 12,000 sf of meeting space, and a top-floor ballroom. One of the more stunning additions is Boleo, a South American-style bar that incorporates a 1,200-sf operable skylight.
Due to the lack of drawing documentation, the team had to engage in discovery and investigation over the course of the entire project. The building’s archaic floor framing made it difficult to create new openings for infrastructure and reconfigurations.
The building had no loading dock or space for an exterior hoist, so deliveries had to be made during off hours. An interior hoist had to be installed to move materials. Hazardous materials had to be remediated before interior demolition could begin.
As the awards jury noted, the Building Team overcame all these difficulties and, in keeping with Kimpton’s EarthCare program, executed sustainable and energy-efficient strategies throughout.
Project Summary
Gold Award Winner
Building Team: Gensler (submitting firm, architect, AOR) KHP Capital Partners (owner/developer) Stillwater Consulting (owner’s rep) Kimpton Hotels & Restaurants (operator) Beleco Design (hotel interiors) Parts and Labor Design (restaurant/lounge interior design) Forefront Structural Engineers (SE) AMS Mechanical Systems (mechanical/plumbing engineer) JMS Electric (EE) James McHugh Construction (GC).
Details: 239,000 sf. Construction cost: ConfidentIal. Construction time: October 2014 to August 2016. Delivery method: Design-bid-build.
See all of the 2017 Reconstruction Award winners here
Related Stories
Reconstruction Awards | Nov 11, 2016
Exclusive Chicago club re-emerges as a boutique hotel
Built in 1893 for the World’s Columbian Exposition, the CAA was an exclusive social club founded by leading figures in American sports and commerce.
Reconstruction Awards | Dec 1, 2015
Massive Chicago parking garage gets overdue waterproofing
Millennium Lakeside Garage, the largest underground parking facility in the U.S., hadn’t been waterproofed since the 1970s. The massive project took nearly 2½ years and 33,554 man-hours.
Reconstruction Awards | Nov 30, 2015
Washington Monument restored after 2011 East Coast earthquake
This restoration and repair project, which was completed under budget and eight days early (despite several setbacks), involved re-pointing 2.5 miles of mortar joints, repairing 1,200 linear feet of cracks, and installing 150 sf of Dutchman repairs. Construction took place from November 2011 to May 2014.
Reconstruction Awards | Nov 30, 2015
Denver's 107-year-old seminary campus modernized
The scope of the project included the seminary dorms, library, and chapel, all of which posed their own set of obstacles.
Reconstruction Awards | Nov 24, 2015
Center of I.M. Pei-designed plaza part of Washington redevelopment
The L’Enfant Plaza, a three-story below-grade mall, was renovated to include a new glass atrium pavilion and a 40-foot-long, interactive LED.
Reconstruction Awards | Nov 24, 2015
Manhattan's first freestanding emergency department a result of adaptive reuse
The Lenox Hill Healthplex, a restoration of the Curran O’Toole Building, has glass-block walls and a carefully preserved exterior.
Reconstruction Awards | Nov 19, 2015
Nave restored at Yale’s Sterling Memorial Library
Turner Construction and Helpern Architects revived the 150-foot-long nave, which was embellished with stained glass windows by G. Owen Bonawit, stone carvings by René P. Chambellan, and decorative ironwork by Samuel Yellin.
Reconstruction Awards | Nov 19, 2015
Infinite Chicago redevelopment bridges past to present
The renovation of three historic downtown buildings—the Gibbons and Steger Buildings and Pickwick Stables—includes a multi-level concrete walkway connection.
Reconstruction Awards | Nov 18, 2015
Sun Theater serves the youth of St. Louis
Lawrence Group and property owner TLG Beaux Arts raised $11 million to restore the 26,000-sf theater into a modern performance venue.
Reconstruction Awards | Nov 17, 2015
Smithsonian Institution’s Arts and Industries Building again an exposition and museum space
After removing decades’ worth of unfortunate additions to expose 17 historic interior spaces for the National Historic Landmark, the Building Team zoned in on the client’s key concern.


