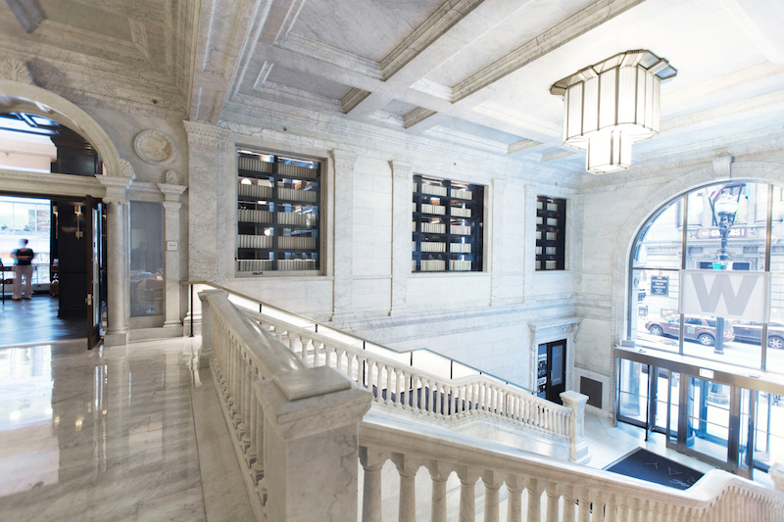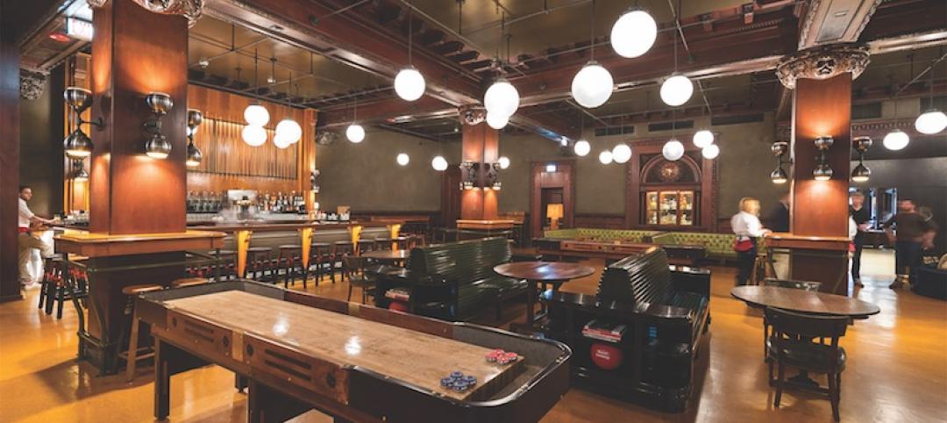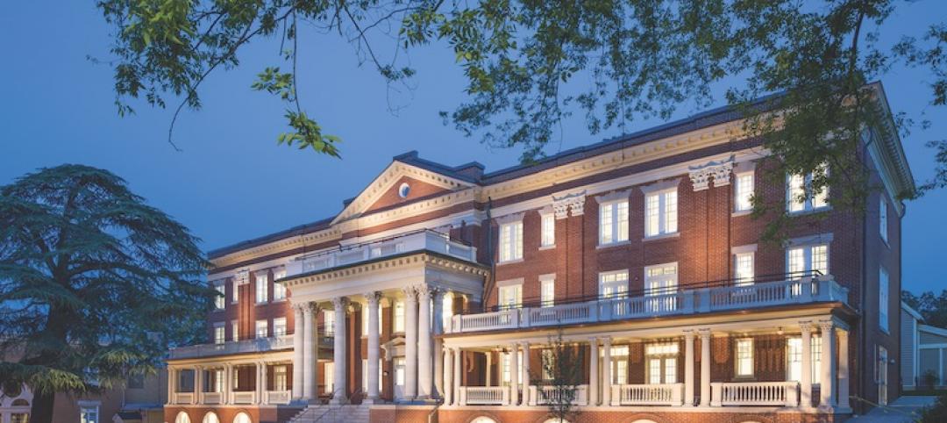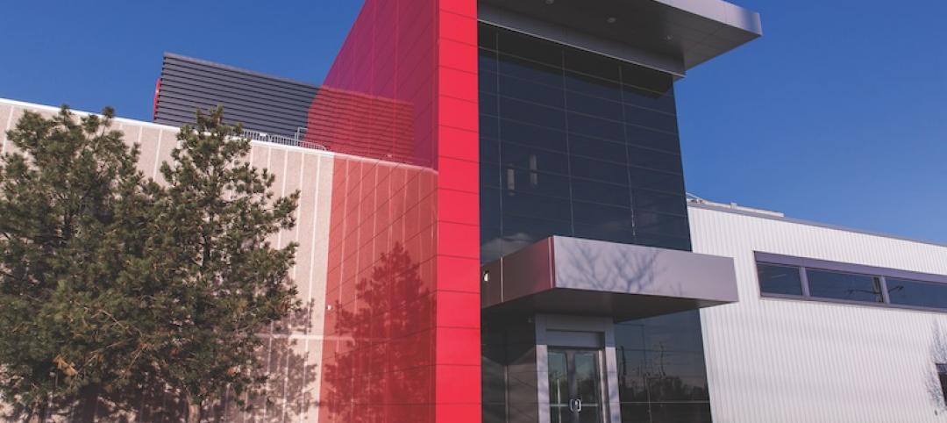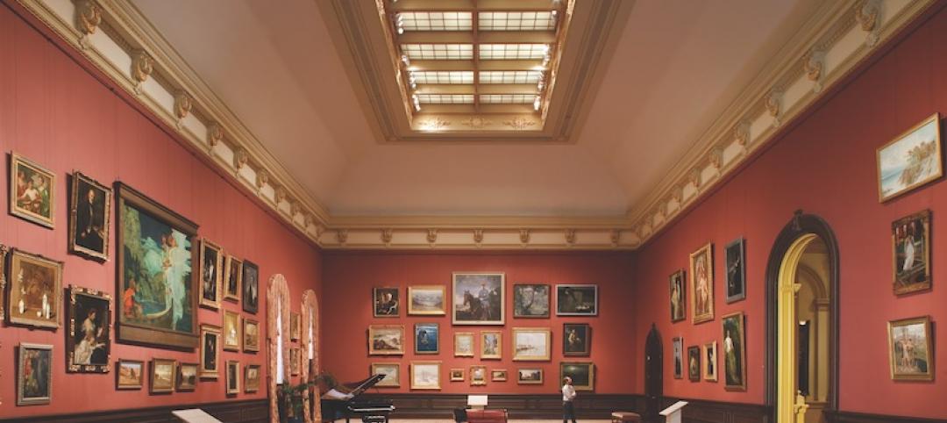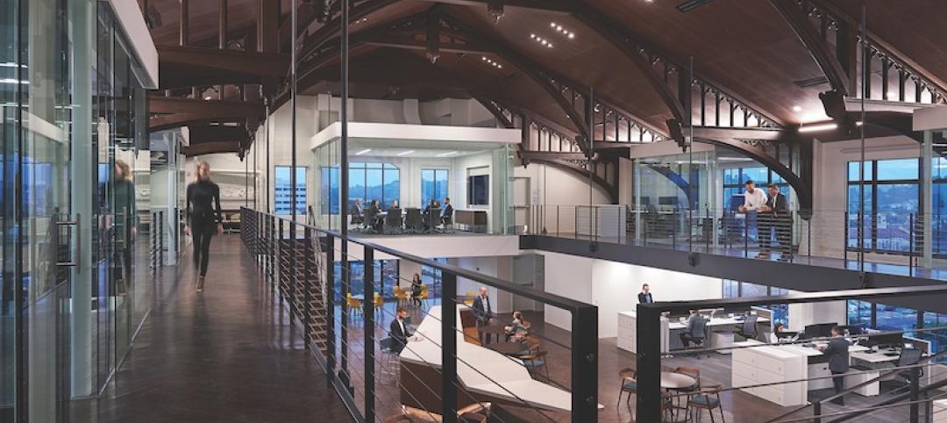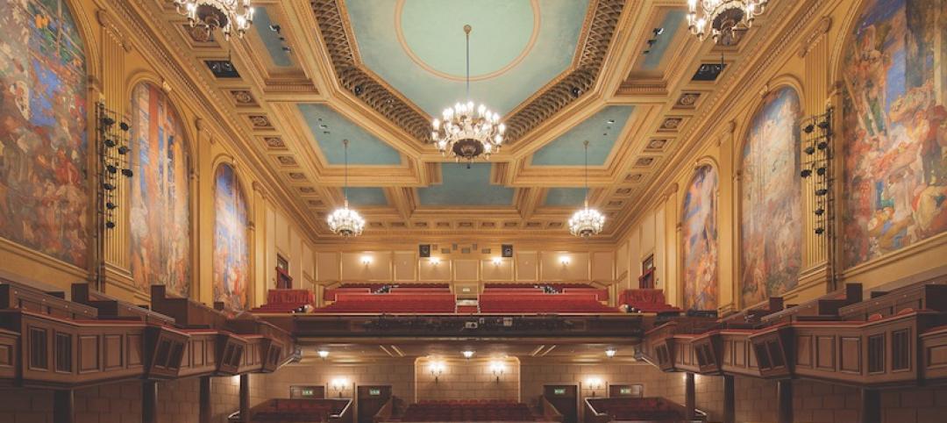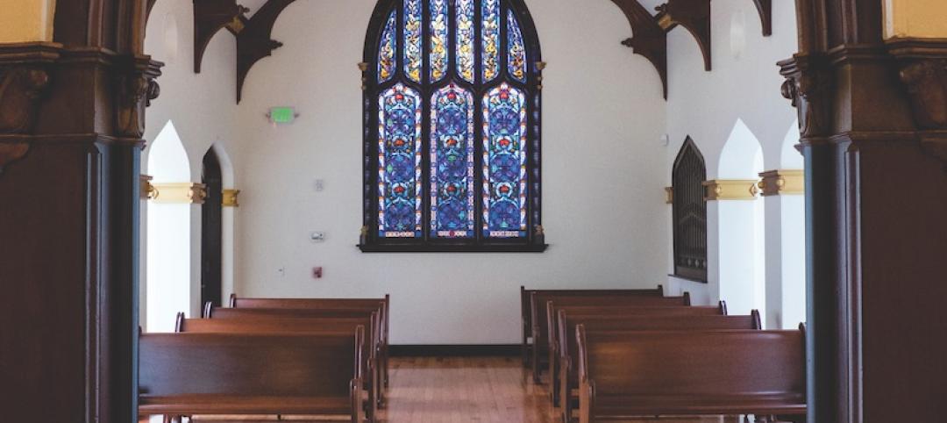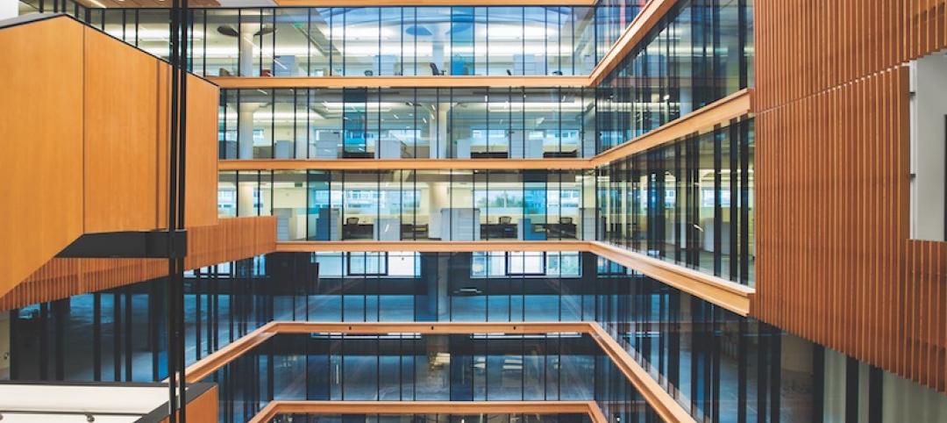By 2006, the New York Life Insurance Building, designed in 1893 by the father of the skyscraper, William Le Baron Jenney, had receded into obsolescence. Its owner, Hamilton Partners, was planning to demolish the 14-story landmark in Chicago’s Loop to make way for a 51-story hotel/office tower next door.
The building, once the Midwest headquarters of New York Life Insurance Company, found a savior in Kimpton Hotels & Restaurants. Kimpton, part of the Intercontinental Hotels Group, bought it from Hamilton in 2013, and worked for the next three years with its project team to execute a robust reconstruction program that preserved the integrity of Jenney’s design while creating a new use for the structure.
The Building Team restored the granite and terra cotta façade and reclaimed more than 500 double-hung windows. It moved the building’s main entrance to West Monroe Street, with a new bronze-clad canopy. The original entrance, on LaSalle Street, now serves as the portal to the Georgia Gray marble double staircase leading to Volume 39, the hotel’s lobby lounge and bar.
The hotel, now called The Gray, has 293 rooms and suites, a fitness center, 12,000 sf of meeting space, and a top-floor ballroom. One of the more stunning additions is Boleo, a South American-style bar that incorporates a 1,200-sf operable skylight.
Due to the lack of drawing documentation, the team had to engage in discovery and investigation over the course of the entire project. The building’s archaic floor framing made it difficult to create new openings for infrastructure and reconfigurations.
The building had no loading dock or space for an exterior hoist, so deliveries had to be made during off hours. An interior hoist had to be installed to move materials. Hazardous materials had to be remediated before interior demolition could begin.
As the awards jury noted, the Building Team overcame all these difficulties and, in keeping with Kimpton’s EarthCare program, executed sustainable and energy-efficient strategies throughout.
Project Summary
Gold Award Winner
Building Team: Gensler (submitting firm, architect, AOR) KHP Capital Partners (owner/developer) Stillwater Consulting (owner’s rep) Kimpton Hotels & Restaurants (operator) Beleco Design (hotel interiors) Parts and Labor Design (restaurant/lounge interior design) Forefront Structural Engineers (SE) AMS Mechanical Systems (mechanical/plumbing engineer) JMS Electric (EE) James McHugh Construction (GC).
Details: 239,000 sf. Construction cost: ConfidentIal. Construction time: October 2014 to August 2016. Delivery method: Design-bid-build.
See all of the 2017 Reconstruction Award winners here
Related Stories
Reconstruction Awards | Nov 16, 2016
BD+C's 2016 Reconstruction Award Winners
St. Patrick’s Cathedral, Lovejoy Wharf, and the Bay Area Metro Center are just a few of the projects recognized as 2016 Reconstruction Award winners.
Reconstruction Awards | Nov 16, 2016
Reconstruction Awards: The Renwick Gallery of The Smithsonian American Art Museum
The renovation restored two long-concealed vaulted ceilings in the second-floor galleries and recreated the original 19th-century window configuration.
Reconstruction Awards | Nov 16, 2016
Reconstruction Awards: Massachusetts Maritime Academy
The two-story “overbuild” employed block and plank construction with drag strut detailing to connect it to the existing building.
Reconstruction Awards | Nov 16, 2016
Reconstruction Awards: The Masonic Temple
The building team suspended a new eighth-floor mezzanine and added 18 9x15-foot windows to the north, south, and west façades.
Reconstruction Awards | Nov 16, 2016
Reconstruction Awards: San Francisco War Memorial Veterans Building
The building team used a system of rocking concrete shear walls, which eliminated the need for deep foundations and reduced the shear force on each wall.
Reconstruction Awards | Nov 16, 2016
Reconstruction Awards: Arc at Old Colony
The Arc at Old Colony's vintage floor plans, voluminous lobby, and myriad elevators were perfect for redevelopment as a historically charming residential building.
Reconstruction Awards | Nov 16, 2016
Reconstruction Awards: Noble Chapel
In May 2013 the 124-year-old Noble Chapel, suffered a three-alarm fire that almost completely destroyed its 1937 crematorium.
Reconstruction Awards | Nov 16, 2016
Reconstruction Awards: Bay Area Metro Center
The structure’s 60,000-sf floor plates made the interior dark and foreboding, and BAHA wanted to improve working conditions for its employees and tenants.


