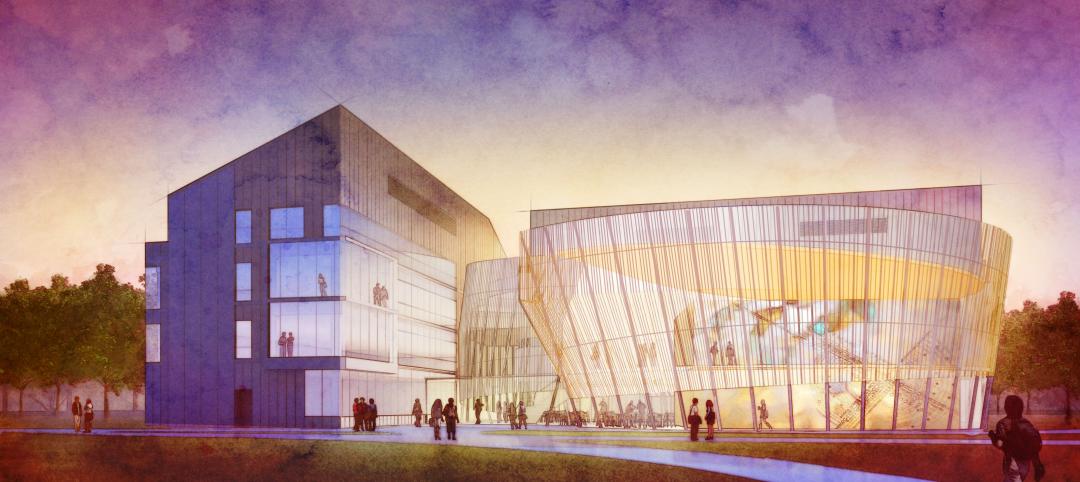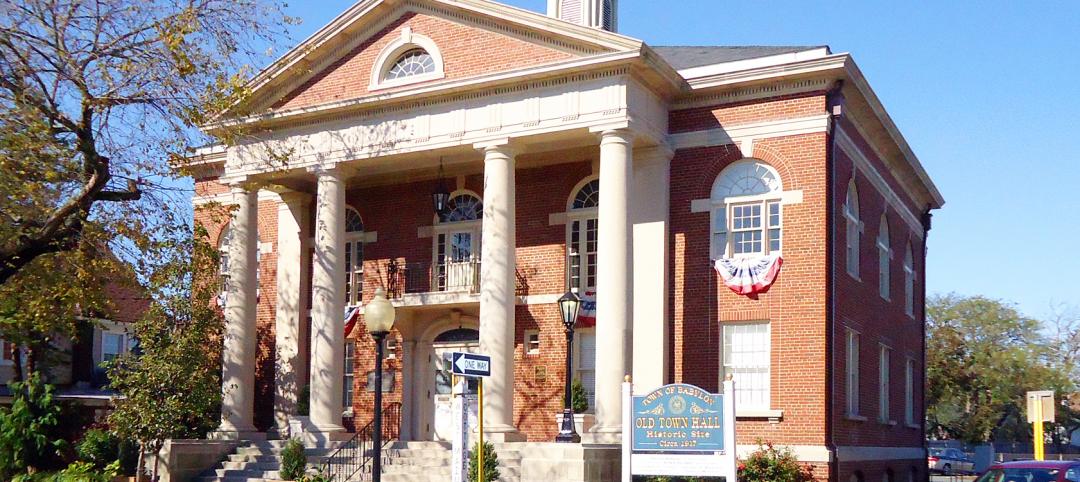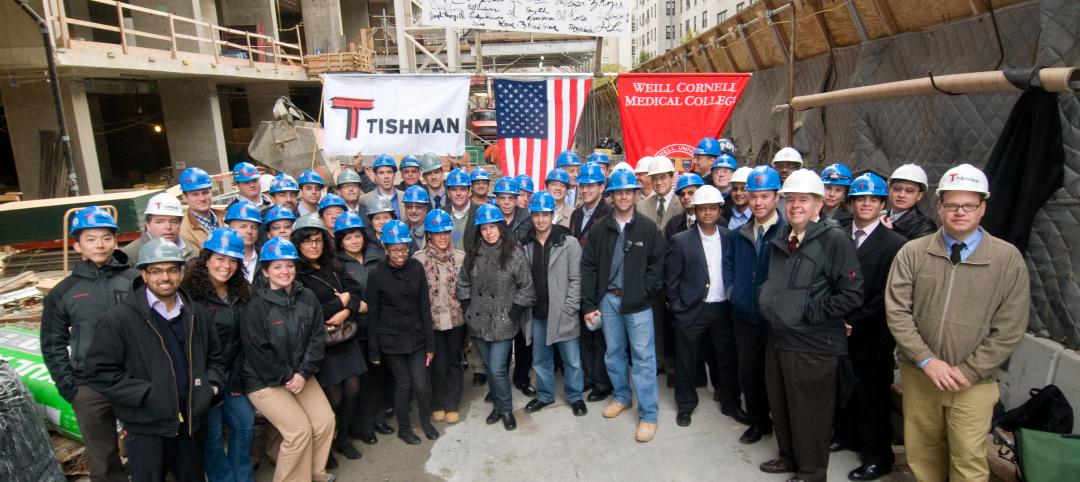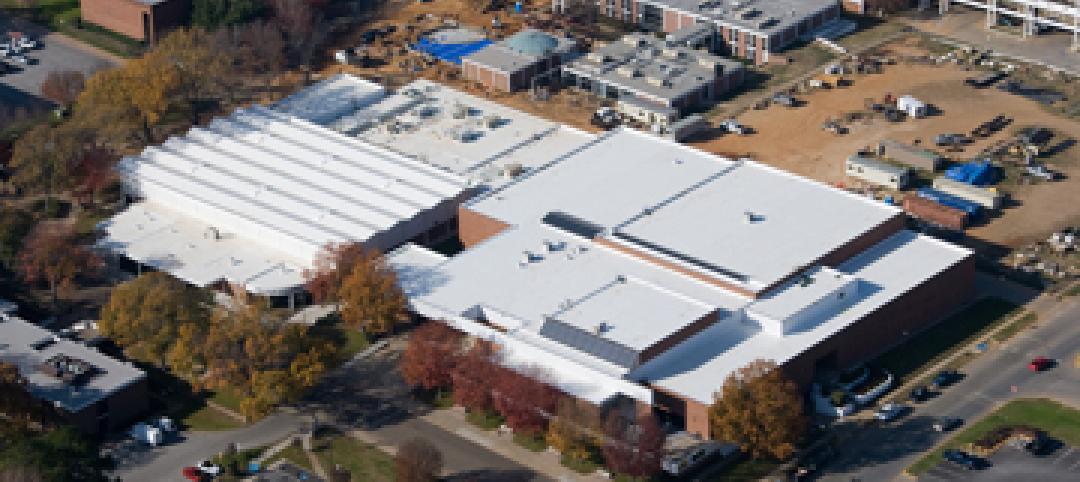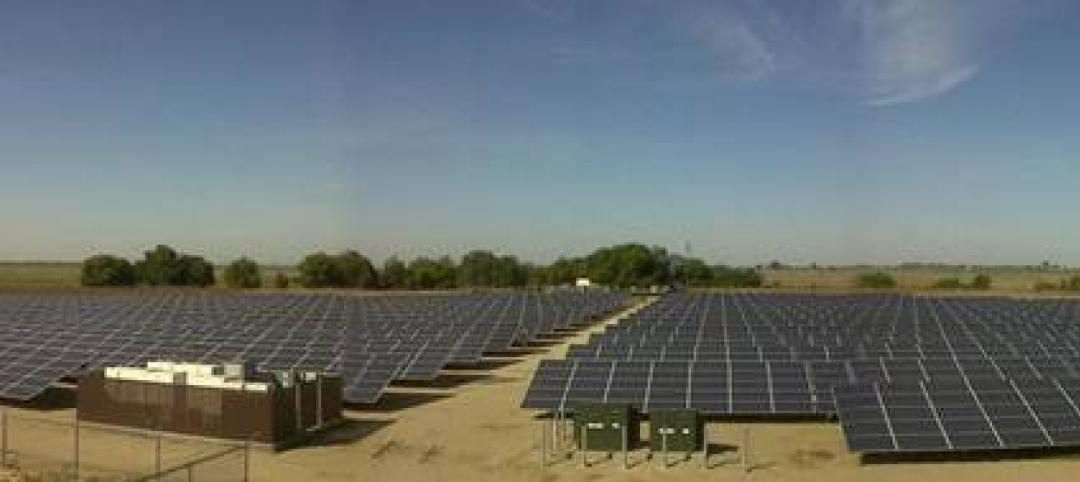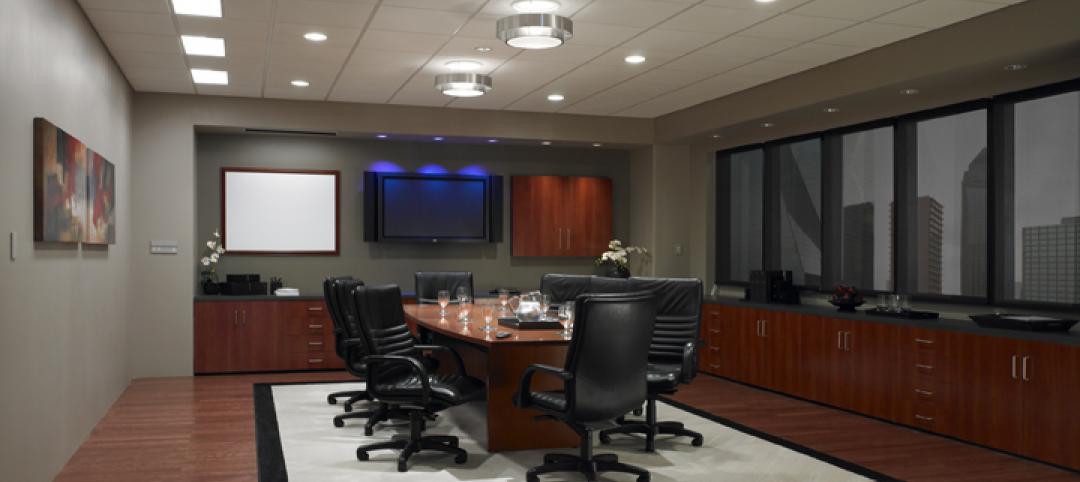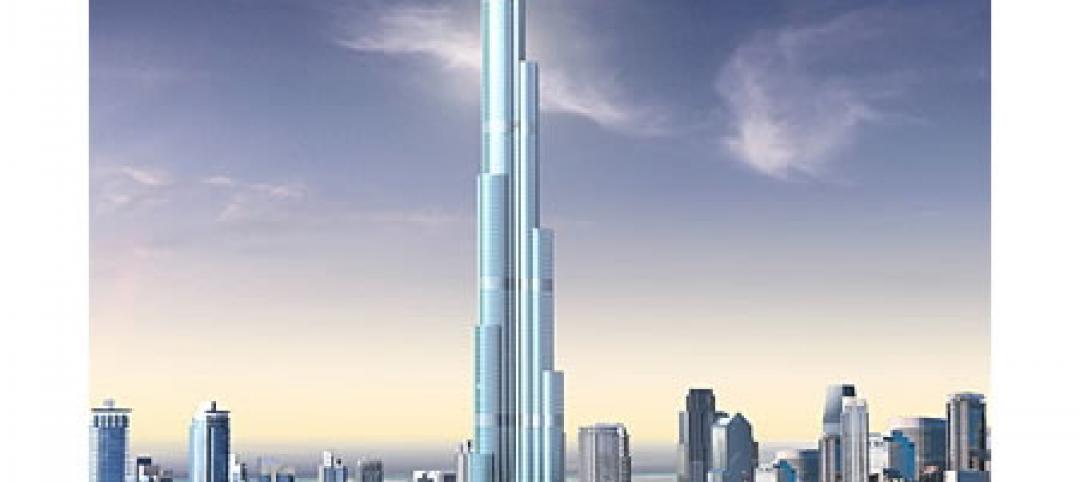Goettsch Partners (GP) has opened their third global office, in Abu Dhabi. The opening of the Abu Dhabi office coincides with a new brand identity, which recognizes the firm’s strategic expansion from a practice working primarily in and around Chicago to one that designs globally, with projects spanning four continents and more than 40 cities.
The new Abu Dhabi office is located in Al SilaTower, also known as Tower 1, at Sowwah Square, a large-scale mixed-use complex that was designed by GP for Mubadala Development Company. Sowwah Square is the commercial core of Al MaryahIsland, formerly known as Sowwah Island, and will showcase the new headquarters building of the Abu Dhabi Securities Exchange, along with four office towers, two hotels and interconnected retail and parking facilities.
The GP Abu Dhabi office is managed by Steven M. Nilles, FAIA, LEED AP, a partner in the firm and resident of Abu Dhabi. His team includes architects who have spent the last several years living and working in the area, along with other professionals trained at the firm’s main office in Chicago and relocating to Abu Dhabi. +
Related Stories
| Dec 19, 2011
Survey: Job growth driving demand for office and industrial real estate in Southern California
Annual USC Lusk Center for Real Estate forecast reveals signs of slow market recovery.
| Dec 16, 2011
Goody Clancy-designed Informatics Building dedicated at Northern Kentucky University
The sustainable building solution, built for approximately $255-sf, features innovative materials and intelligent building systems that align with the mission of integration and collaboration.
| Dec 16, 2011
Stalco Construction converts Babylon, N.Y. Town Hall into history museum
The project converted the landmark structure listed on the National Register of Historic Places into the Town of Babylon History Museum at Old Town Hall.
| Dec 14, 2011
Belfer Research Building tops out in New York
Hundreds of construction trades people celebrate reaching the top of concrete structure for facility that will accelerate treatments and cures at world-renowned institution.
| Dec 14, 2011
Tyler Junior College and Sika Sarnafil team up to save energy
Tyler Junior College wanted a roofing system that wouldn’t need any attention for a long time.
| Dec 13, 2011
Lutron’s Commercial Experience Center awarded LEED Gold
LEED certification of the Lutron facility was based on a number of green design and construction features that positively impact the project itself and the broader community. These features include: optimization of energy performance through the use of lighting power, lighting controls and HVAC, plus the use of daylight.
| Dec 12, 2011
AIA Chicago announces Skidmore, Owings & Merrill as 2011 Firm of the Year
SOM has been a leader in the research and development of specialized technologies, new processes and innovative ideas, many of which have had a palpable and lasting impact on the design profession and the physical environment.
| Dec 12, 2011
Skanska to expand and renovate hospital in Georgia for $103 Million
The expansion includes a four-story, 17,500 square meters clinical services building and a five-story, 15,700 square meters, medical office building. Skanska will also renovate the main hospital.




