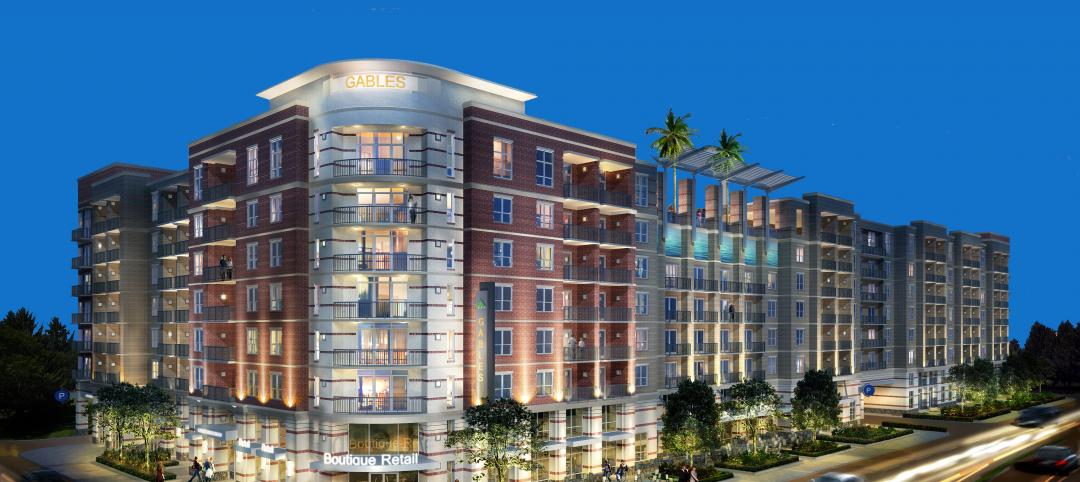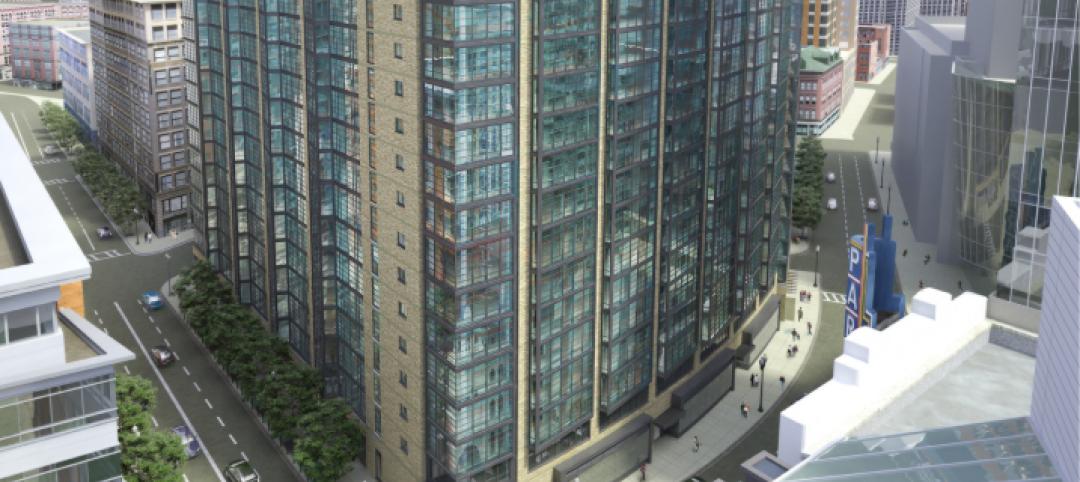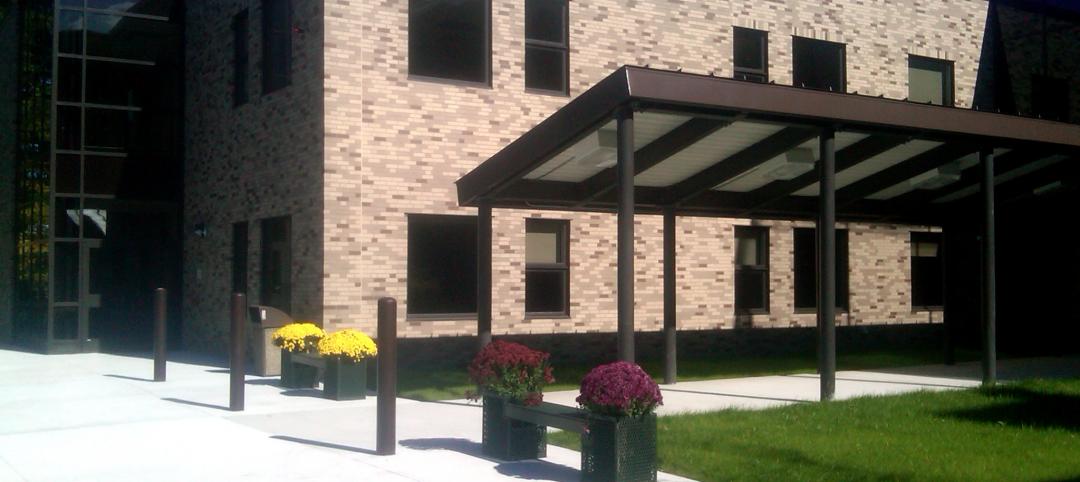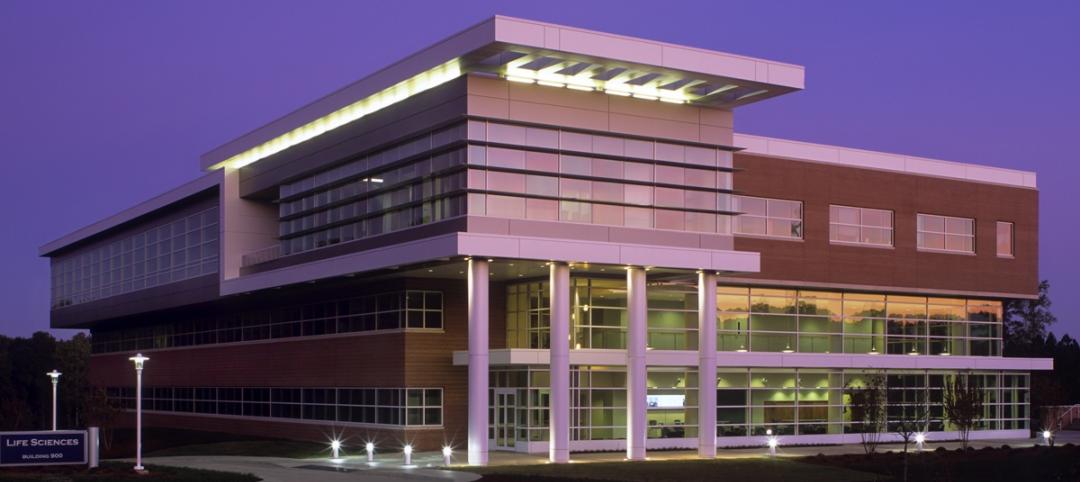This course provides architects, engineers, and contractors with practical advice about implementing net-zero energy buildings using brick masonry. AEC professionals are advised to tackle energy demand first, and not to count on renewable energy sources (photovoltaics, wind, etc.) to achieve net-zero status.
They are further advised to do as much as possible in terms of reducing energy consumption in the building, even if renewables are not available or cost too much, with the hope that the building will be "net-zero ready" for future installation of PVs and other renewables.
Brick masonry is shown to be an effective wall system in the design and construction of such a net-zero energy building.
After reading this article, you should be able to:
• Define the term “net-zero energy (NZE) building” and list the basic properties of heat loss and heat gain and their application to the design and construction of NZE buildings.
• Evaluate the typical R-values of masonry walls, the thermal mass properties of brick walls, and their use in net-zero energy buildings.
• Describe various passive solar and active solar techniques (for renewable energy) and their application to net-zero energy buildings.
• Describe thermal bridges that occur in structures, how they degrade the thermal performance of the wall, and why their reduction or elimination is critical to achieving a net-zero energy building.
Take this AIA CES Discovery course at BDCuniversity.com
Related Stories
| Dec 5, 2011
Summit Design+Build begins renovation of Chicago’s Esquire Theatre
The 33,000 square foot building will undergo an extensive structural remodel and core & shell build-out changing the building’s use from a movie theater to a high-end retail center.
| Dec 5, 2011
Gables Residential brings mixed-use building to Houston's Tanglewood area
The design integrates a detailed brick and masonry facade, acknowledging the soft pastel color palette of the surrounding Mediterranean heritage of Tanglewood.
| Dec 2, 2011
What are you waiting for? BD+C's 2012 40 Under 40 nominations are due Friday, Jan. 20
Nominate a colleague, peer, or even yourself. Applications available here.
| Nov 29, 2011
Suffolk Construction breaks ground on Boston residential tower
Millennium Place III is a $220 million, 256-unit development that will occupy a full city block in Boston’s Downtown Crossing.
| Nov 28, 2011
Nauset Construction completes addition for Franciscan Hospital for Children
The $6.5 million fast-track, urban design-build projectwas completed in just over 16 months in a highly sensitive, occupied and operational medical environment.
| Nov 23, 2011
Griffin Electric completes Gwinnett Tech project
Accommodating up to 3,000 students annually beginning this fall, the 78,000-sf, three-story facility consists of thirteen classrooms and twelve high-tech laboratories, in addition to several lecture halls and faculty offices.
| Nov 17, 2011
Hollister Construction Services renovating bank in Union City, N.J.
Project is part of a series of ground-up construction and renovation assignments.
| Nov 16, 2011
Project completion of BRAC 132, Office of the Chief Army Reserve Building, Ft. Belvoir, Va.
This fast-tracked, design-build project consists of a three-story, 88,470 sf administrative command building housing approximately 430 employees.
| Nov 15, 2011
Suffolk Construction breaks ground on the Victor housing development in Boston
Project team to manage construction of $92 million, 377,000 square-foot residential tower.















