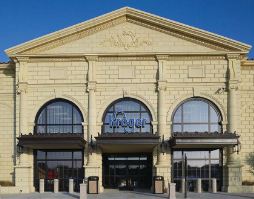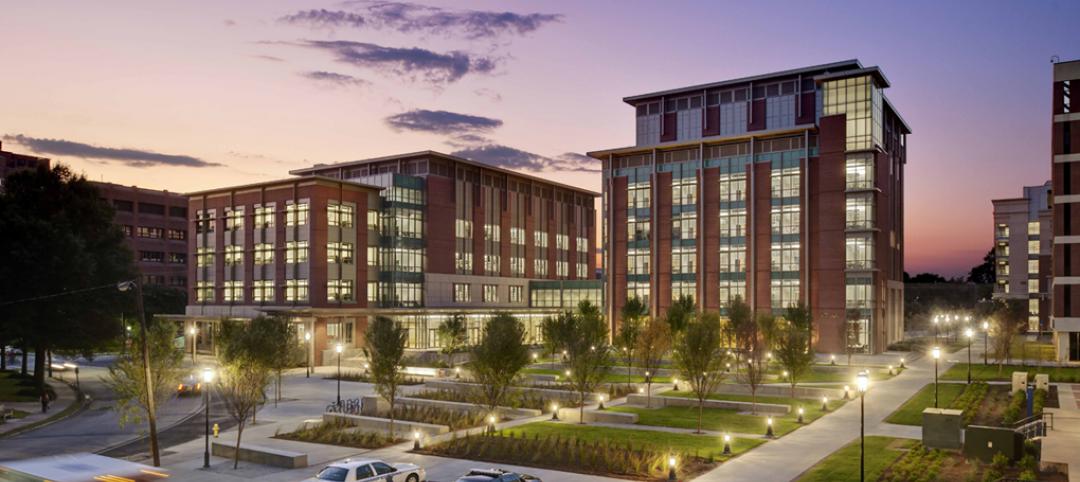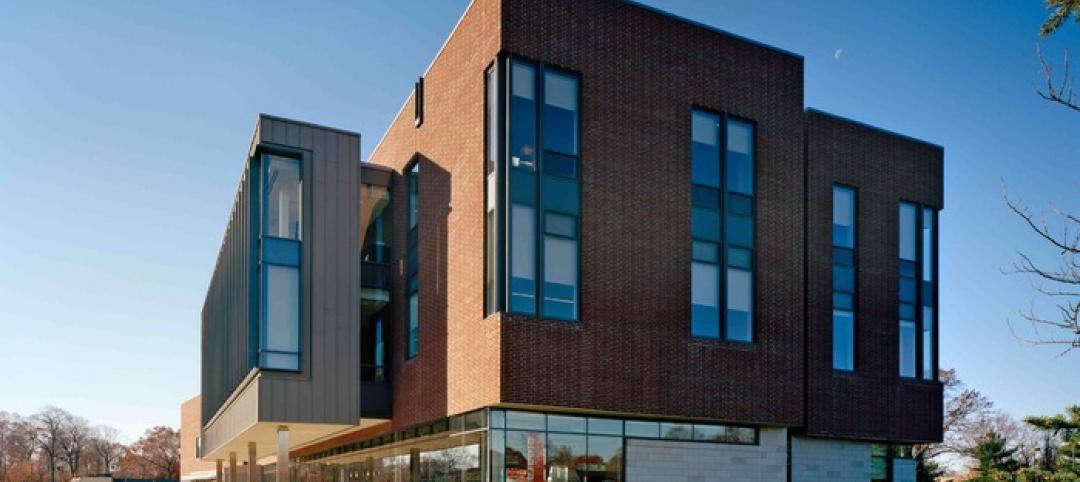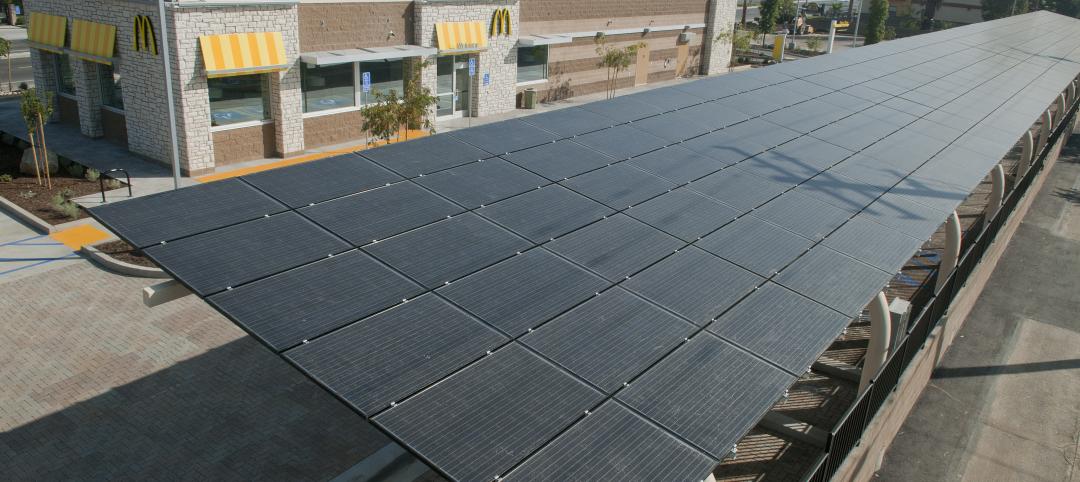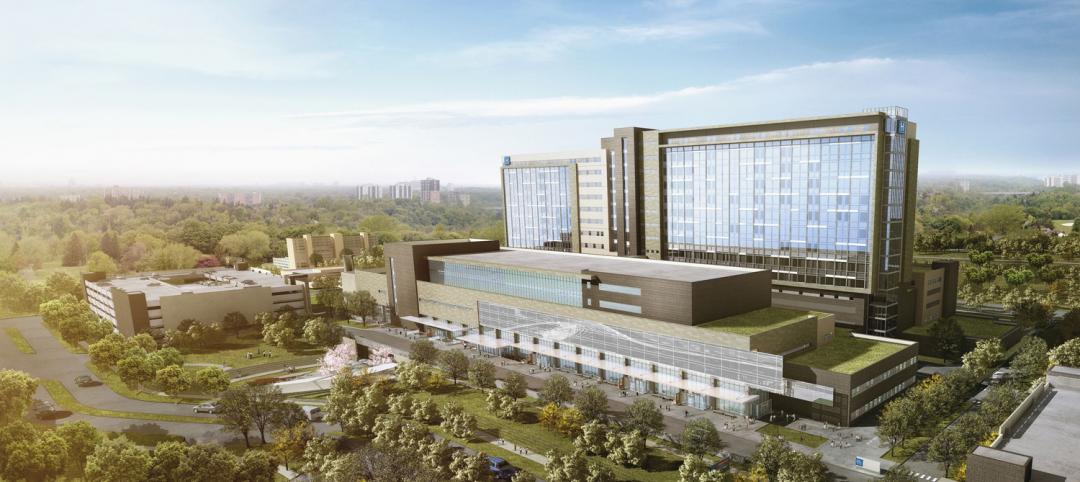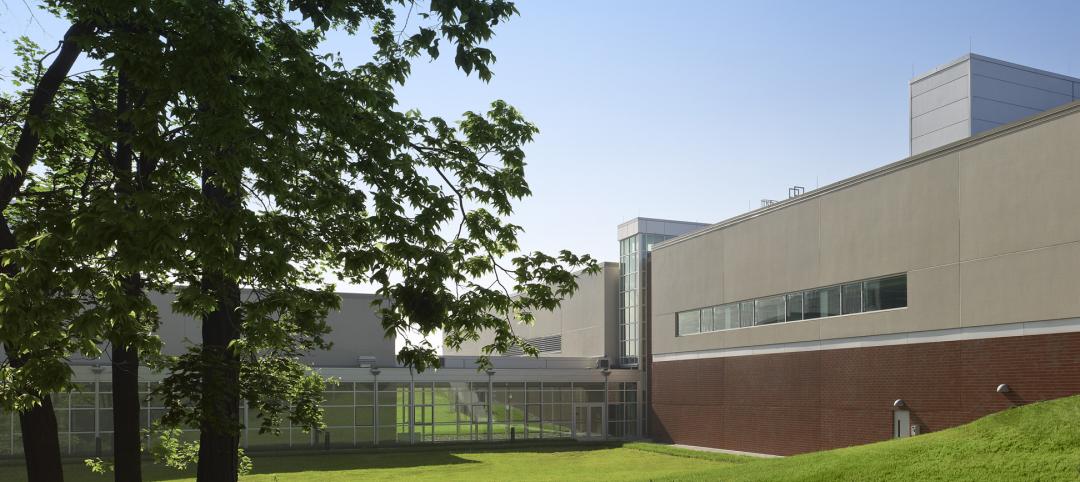This course provides architects, engineers, and contractors with practical advice about implementing net-zero energy buildings using brick masonry. AEC professionals are advised to tackle energy demand first, and not to count on renewable energy sources (photovoltaics, wind, etc.) to achieve net-zero status.
They are further advised to do as much as possible in terms of reducing energy consumption in the building, even if renewables are not available or cost too much, with the hope that the building will be "net-zero ready" for future installation of PVs and other renewables.
Brick masonry is shown to be an effective wall system in the design and construction of such a net-zero energy building.
After reading this article, you should be able to:
• Define the term “net-zero energy (NZE) building” and list the basic properties of heat loss and heat gain and their application to the design and construction of NZE buildings.
• Evaluate the typical R-values of masonry walls, the thermal mass properties of brick walls, and their use in net-zero energy buildings.
• Describe various passive solar and active solar techniques (for renewable energy) and their application to net-zero energy buildings.
• Describe thermal bridges that occur in structures, how they degrade the thermal performance of the wall, and why their reduction or elimination is critical to achieving a net-zero energy building.
Take this AIA CES Discovery course at BDCuniversity.com
Related Stories
| Feb 2, 2012
Call for Entries: 2012 Building Team Awards. Deadline March 2, 2012
Winning projects will be featured in the May issue of BD+C.
| Feb 1, 2012
Two new research buildings dedicated at the University of South Carolina
The two buildings add 208,000 square feet of collaborative research space to the campus.
| Jan 30, 2012
Hollister Construction Services to renovate 30 Montgomery Street in Jersey City, N.J.
Owner Onyx Equities hires firm to oversee comprehensive upgrades of office building.
| Jan 27, 2012
BRB Architects designs new campus center for Molloy College
Intended to be the centerpiece of the College’s transformation from a commuter college to a 24-hour learning community, the “Public Square” will support student life with spaces such as a café, lounges, study rooms, student club space, a bookstore and an art gallery.
| Jan 19, 2012
LEED puts the 'Gold' in Riverside golden arches
McDonald's restaurant recognized for significant energy savings.
| Jan 15, 2012
Smith Consulting Architects designs Flower Hill Promenade expansion in Del Mar, Calif.
The $22 million expansion includes a 75,000-square-foot, two-story retail/office building and a 397-car parking structure, along with parking and circulation improvements and new landscaping throughout.
| Jan 6, 2012
Summit Design+Build completes Park Place in Illinois
Summit was responsible for the complete gut and renovation of the former auto repair shop which required the partial demolition of the existing building, while maintaining the integrity of the original 100 year-old structure, and significant re-grading and landscaping of the site.
| Jan 4, 2012
HDR to design North America’s first fully digital hospital
Humber River is the first hospital in North America to fully integrate and automate all of its processes; everything is done digitally.
| Jan 4, 2012
New LEED Silver complex provides space for education and research
The academic-style facility supports education/training and research functions, and contains classrooms, auditoriums, laboratories, administrative offices and library facilities, as well as spaces for operating highly sophisticated training equipment.


