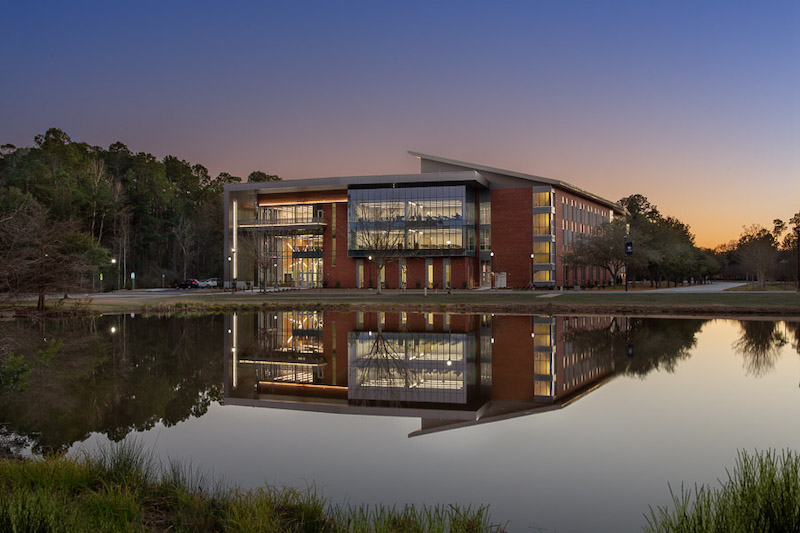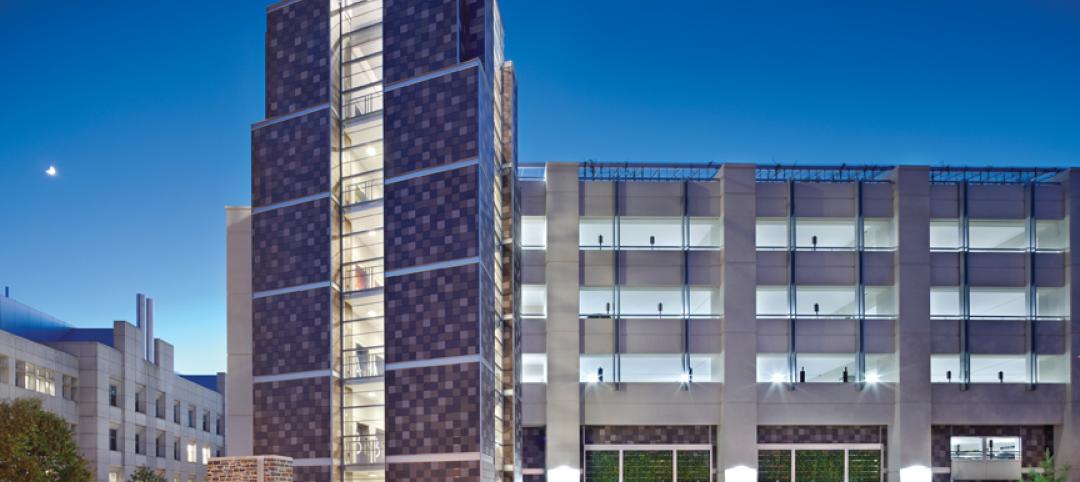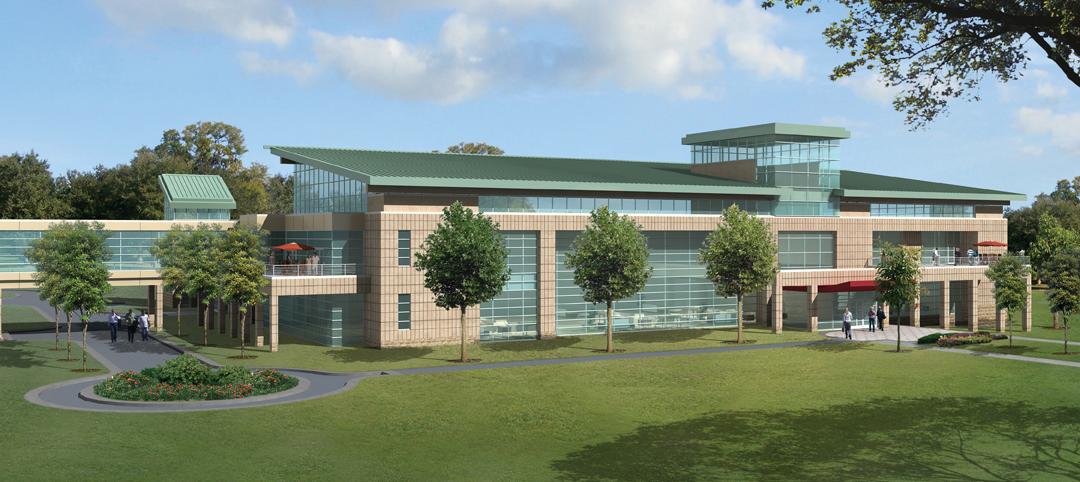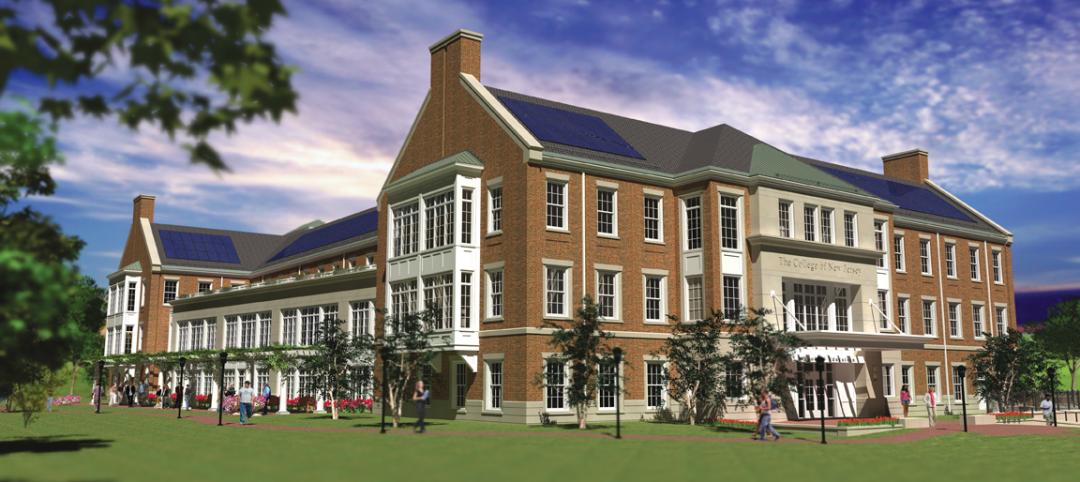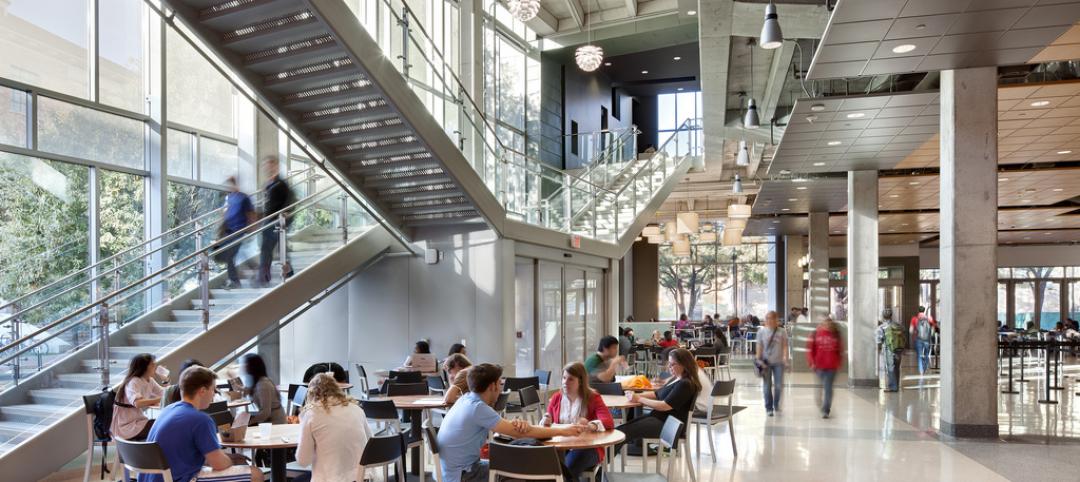Georgia Southern’s new $60 million, 140,625-sf Engineering and Research Building has completed construction. The building was designed to facilitate academic and institutional partnerships, inspire creative engineering, and accelerate academic success for students in the College of Engineering and Computing.
The new facility centralizes various departments and multiple disciplines whose activities previously took place in three buildings. The building will enhance the university’s research capabilities as well as opportunities for faculty to engage students in hands-on research and teaching projects.
Applied research spaces with a strong focus on manufacturing engineering, civil engineering, electrical and computer engineering, and mechanical engineering are all housed in the three-story building. Workspaces can be easily reconfigured for various uses, projects, and applications while also providing students with access to industry-grade equipment and expanded opportunities for undergraduate research.
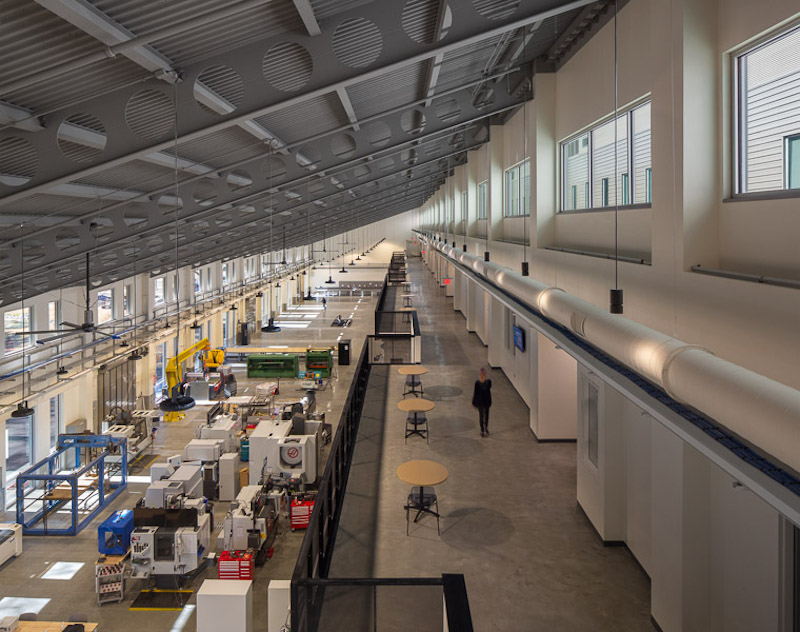
In total the building houses more than 35 labs including robotics and automated manufacturing labs, a traditional and CNC finishing lab, a materials science and characterization lab, an industrial instrumentation and controls lab, a joining and welding lab, and a renewable energy roof deck lab (solar, wind, weather). Metal and non-metal 3D-printing spaces are also included.
The building also includes one of the Southeast’s only Class 3 cleanrooms, which is necessary for manufacturing or scientific research that requires and environment with very low levels of pollutants such as dust, microbes, vapors, or aerosol particles.
21 research spaces, six classrooms, four conference rooms, 27 offices, and a 1,500-sf colloquium space with a 500-sf balcony are also included.
SmithGroup was the project architect. JE Dunn Construction built the facility.
Related Stories
| Sep 14, 2011
Research shows large gap in safety focus
82% of public, private and 2-year specialized colleges and universities believe they are not very effective at managing safe and secure openings or identities.
| Sep 7, 2011
KSS Architects wins AIA NJ design award
The project was one of three to win the award in the category of Architectural/Non-Residential.
| May 18, 2011
Major Trends in University Residence Halls
They’re not ‘dorms’ anymore. Today’s collegiate housing facilities are lively, state-of-the-art, and green—and a growing sector for Building Teams to explore.
| May 18, 2011
Raphael Viñoly’s serpentine-shaped building snakes up San Francisco hillside
The hillside location for the Ray and Dagmar Dolby Regeneration Medicine building at the University of California, San Francisco, presented a challenge to the Building Team of Raphael Viñoly, SmithGroup, DPR Construction, and Forell/Elsesser Engineers. The 660-foot-long serpentine-shaped building sits on a structural framework 40 to 70 feet off the ground to accommodate the hillside’s steep 60-degree slope.
| Apr 13, 2011
Duke University parking garage driven to LEED certification
People parking their cars inside the new Research Drive garage at Duke University are making history—they’re utilizing the country’s first freestanding LEED-certified parking structure.
| Apr 12, 2011
Rutgers students offered choice of food and dining facilities
The Livingston Dining Commons at Rutgers University’s Livingston Campus in New Brunswick, N.J., was designed by Biber Partnership, Summit, N.J., to offer three different dining rooms that connect to a central servery.
| Apr 12, 2011
College of New Jersey facility will teach teachers how to teach
The College of New Jersey broke ground on its 79,000-sf School of Education building in Ewing, N.J.
| Mar 23, 2011
After 60 years of student lobbying, new activity center opens at University of Texas
The new Student Activity Center at the University of Texas campus, Austin, is the result of almost 60 years of students lobbying for another dedicated social and cultural center on campus. The 149,000-sf facility is designed to serve as the "campus living room," and should earn a LEED Gold certification, a first for the campus.


