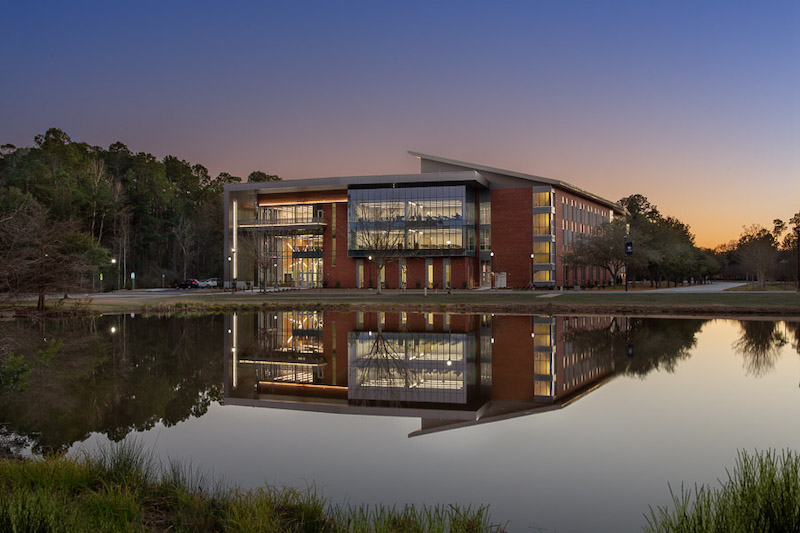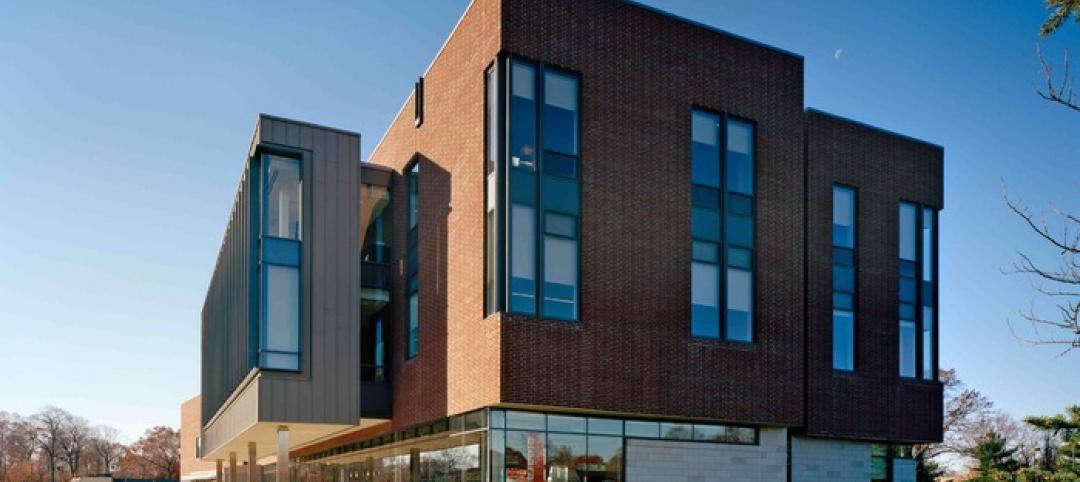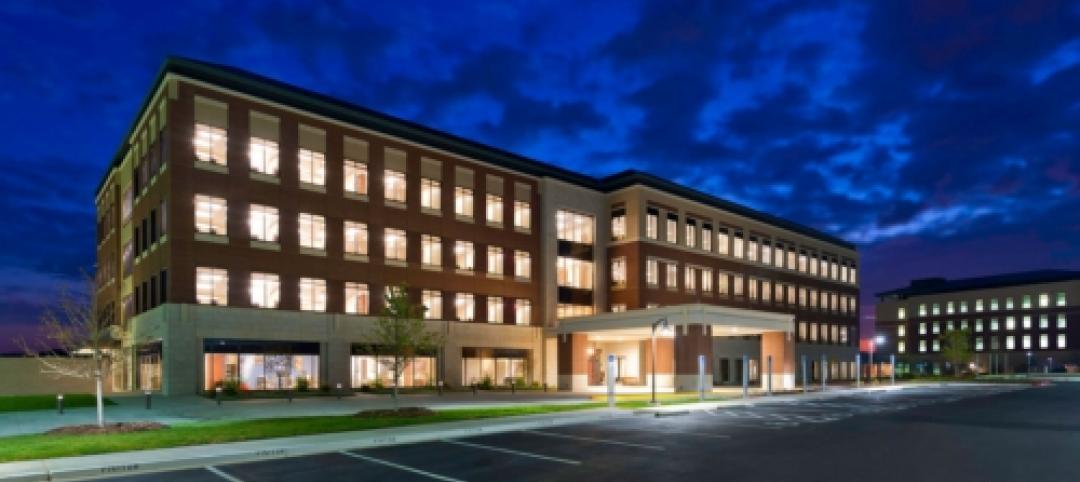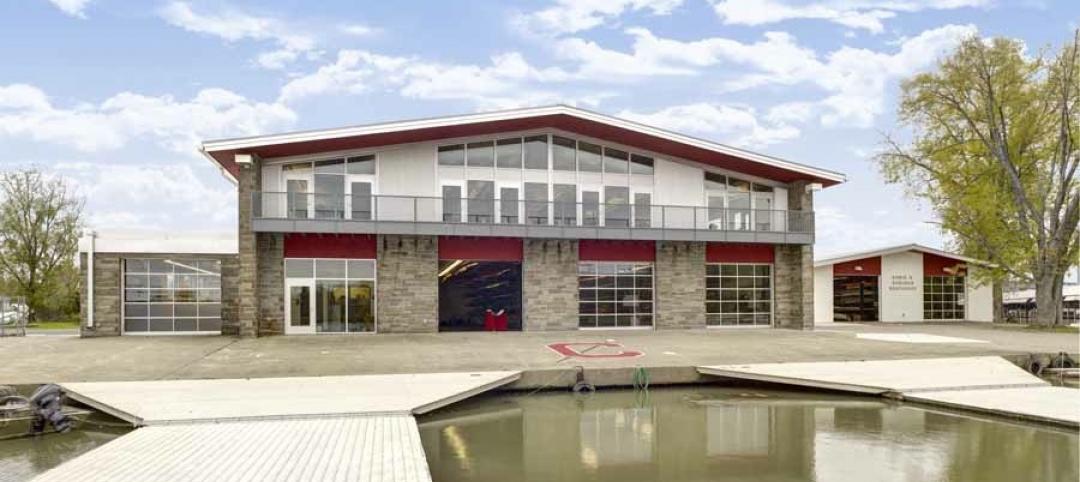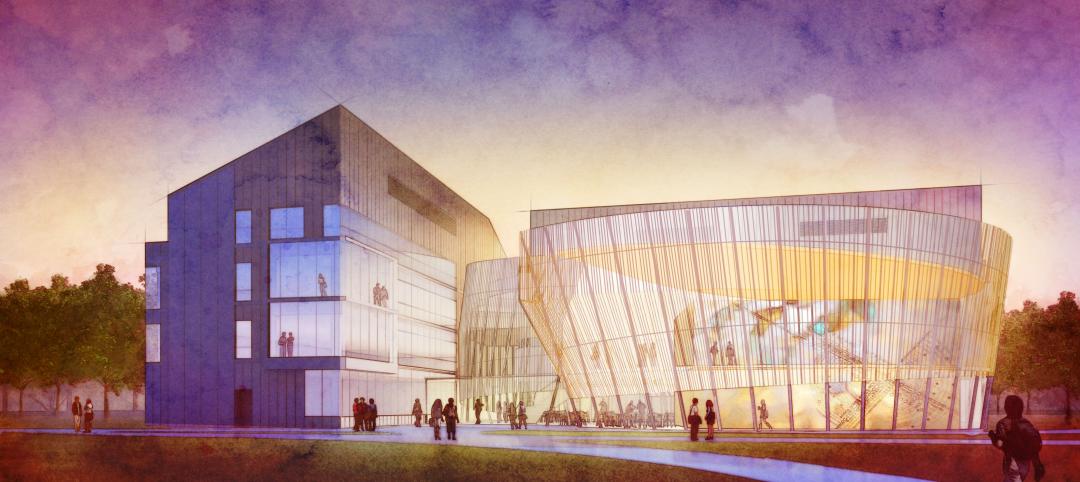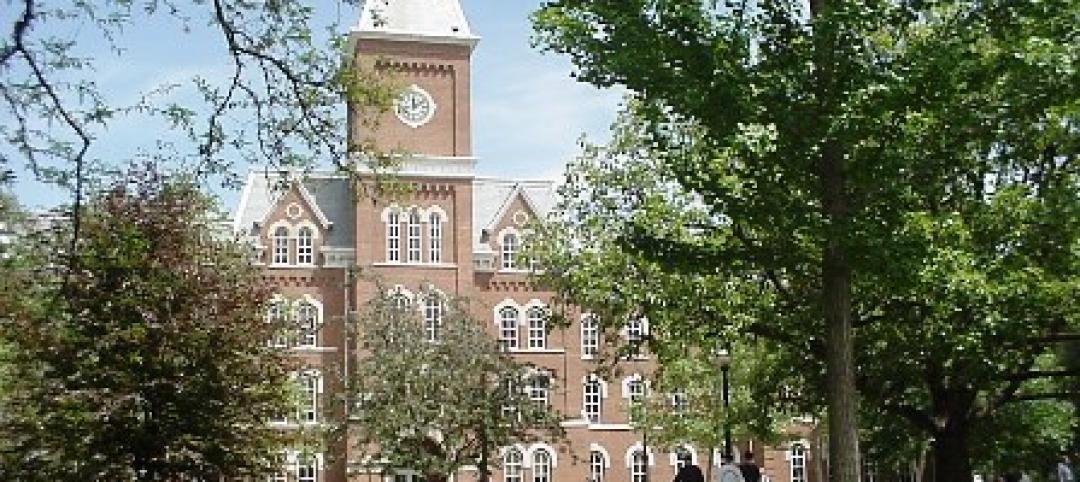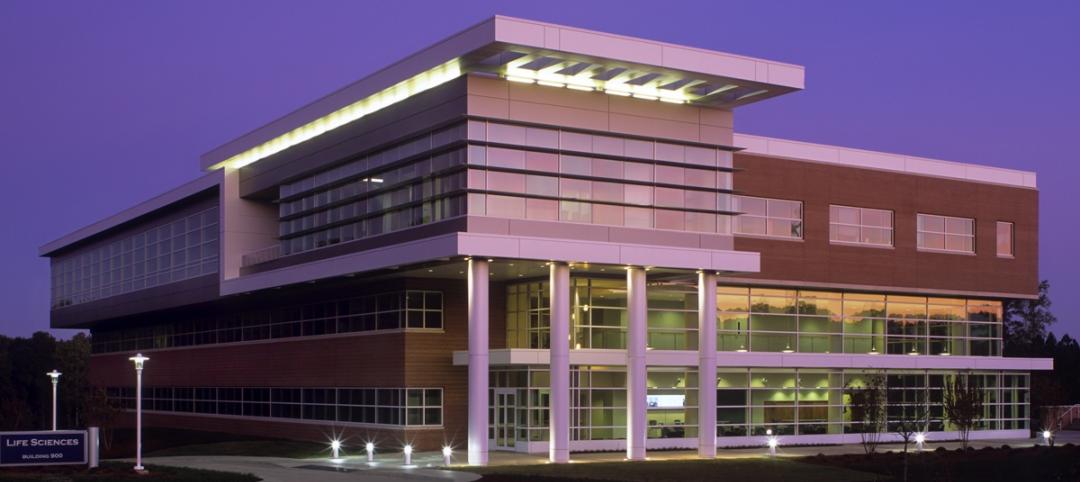Georgia Southern’s new $60 million, 140,625-sf Engineering and Research Building has completed construction. The building was designed to facilitate academic and institutional partnerships, inspire creative engineering, and accelerate academic success for students in the College of Engineering and Computing.
The new facility centralizes various departments and multiple disciplines whose activities previously took place in three buildings. The building will enhance the university’s research capabilities as well as opportunities for faculty to engage students in hands-on research and teaching projects.
Applied research spaces with a strong focus on manufacturing engineering, civil engineering, electrical and computer engineering, and mechanical engineering are all housed in the three-story building. Workspaces can be easily reconfigured for various uses, projects, and applications while also providing students with access to industry-grade equipment and expanded opportunities for undergraduate research.
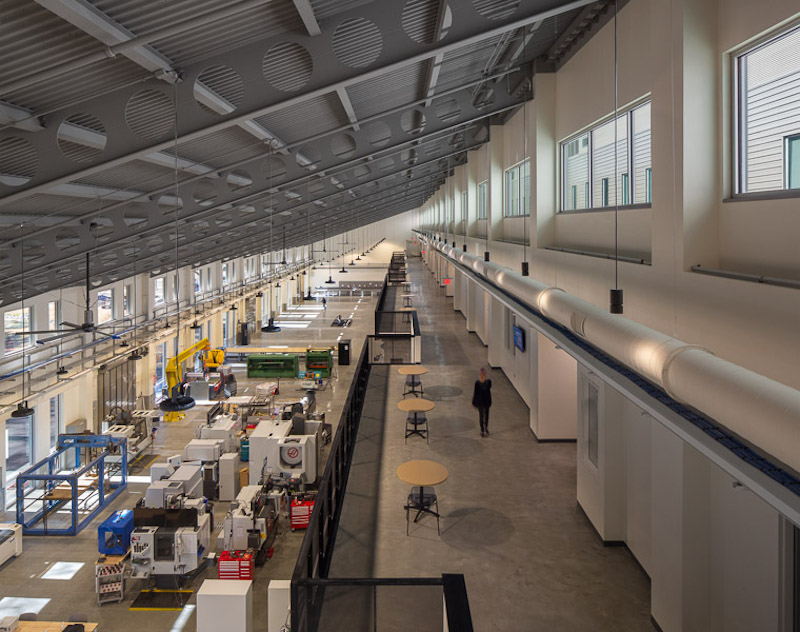
In total the building houses more than 35 labs including robotics and automated manufacturing labs, a traditional and CNC finishing lab, a materials science and characterization lab, an industrial instrumentation and controls lab, a joining and welding lab, and a renewable energy roof deck lab (solar, wind, weather). Metal and non-metal 3D-printing spaces are also included.
The building also includes one of the Southeast’s only Class 3 cleanrooms, which is necessary for manufacturing or scientific research that requires and environment with very low levels of pollutants such as dust, microbes, vapors, or aerosol particles.
21 research spaces, six classrooms, four conference rooms, 27 offices, and a 1,500-sf colloquium space with a 500-sf balcony are also included.
SmithGroup was the project architect. JE Dunn Construction built the facility.
Related Stories
| Jan 27, 2012
BRB Architects designs new campus center for Molloy College
Intended to be the centerpiece of the College’s transformation from a commuter college to a 24-hour learning community, the “Public Square” will support student life with spaces such as a café, lounges, study rooms, student club space, a bookstore and an art gallery.
| Jan 19, 2012
BOKA Powell-designed facility at Texas A&M Bryan campus
The new facility provides programs for the Texas A&M Health Science Center, the Texas Brain and Spine Institute, Mary Crowley Cancer Research Centers, and Blinn College Allied Health programs.
| Jan 4, 2012
Shawmut Design & Construction awarded dorm renovations at Brown University
Construction is scheduled to begin in June 2012, and will be completed by December 2012.
| Jan 3, 2012
New Chicago hospital prepared for pandemic, CBR terror threat
At a cost of $654 million, the 14-story, 830,000-sf medical center, designed by a Perkins+Will team led by design principal Ralph Johnson, FAIA, LEED AP, is distinguished in its ability to handle disasters.
| Dec 20, 2011
Gluckman Mayner Architects releases design for Syracuse law building
The design reflects an organizational clarity and professional sophistication that anticipates the user experience of students, faculty, and visitors alike.
| Dec 19, 2011
HGA renovates Rowing Center at Cornell University
Renovation provides state-of-the-art waterfront facility.
| Dec 16, 2011
Goody Clancy-designed Informatics Building dedicated at Northern Kentucky University
The sustainable building solution, built for approximately $255-sf, features innovative materials and intelligent building systems that align with the mission of integration and collaboration.
| Dec 5, 2011
Fraser Brown MacKenna wins Green Gown Award
Working closely with staff at Queen Mary University of London, MEP Engineers Mott MacDonald, Cost Consultants Burnley Wilson Fish and main contractor Charter Construction, we developed a three-fold solution for the sustainable retrofit of the building.
| Dec 2, 2011
Goody Clancy awarded Ohio State residential project
The project, which is focused on developing a vibrant on-campus community of learning for OSU undergraduates.
| Nov 23, 2011
Griffin Electric completes Gwinnett Tech project
Accommodating up to 3,000 students annually beginning this fall, the 78,000-sf, three-story facility consists of thirteen classrooms and twelve high-tech laboratories, in addition to several lecture halls and faculty offices.


