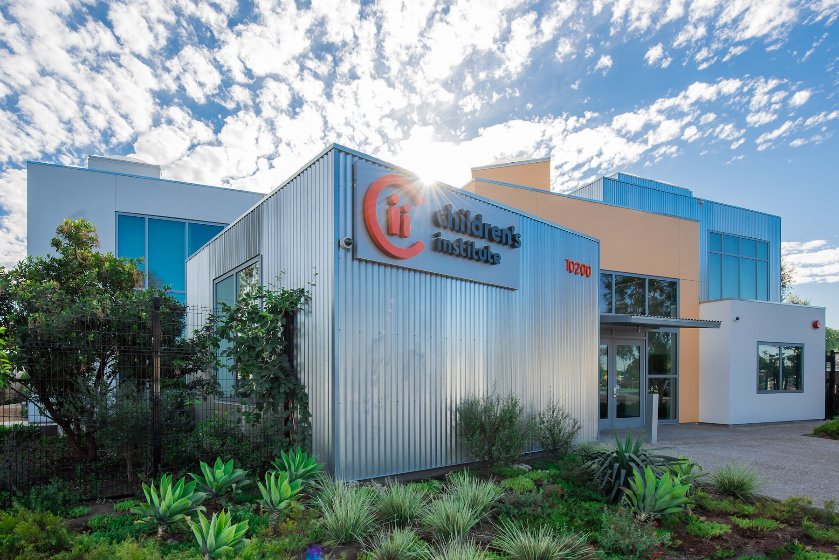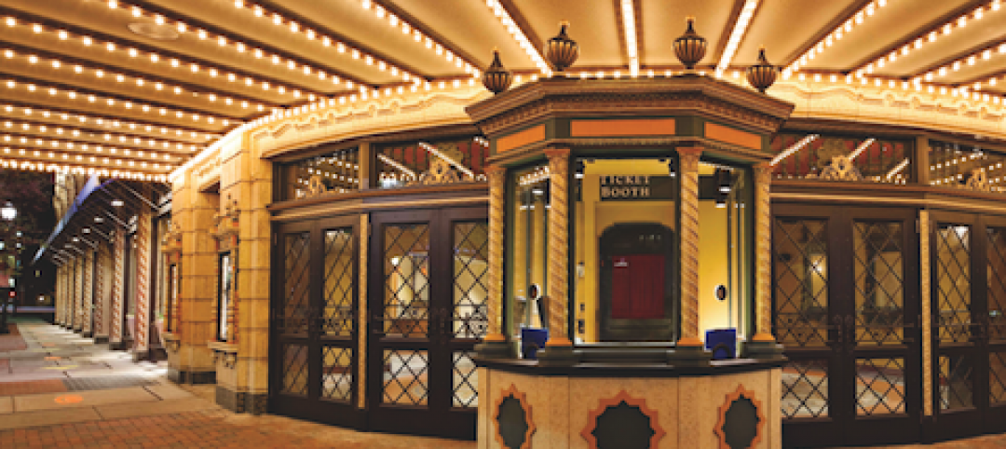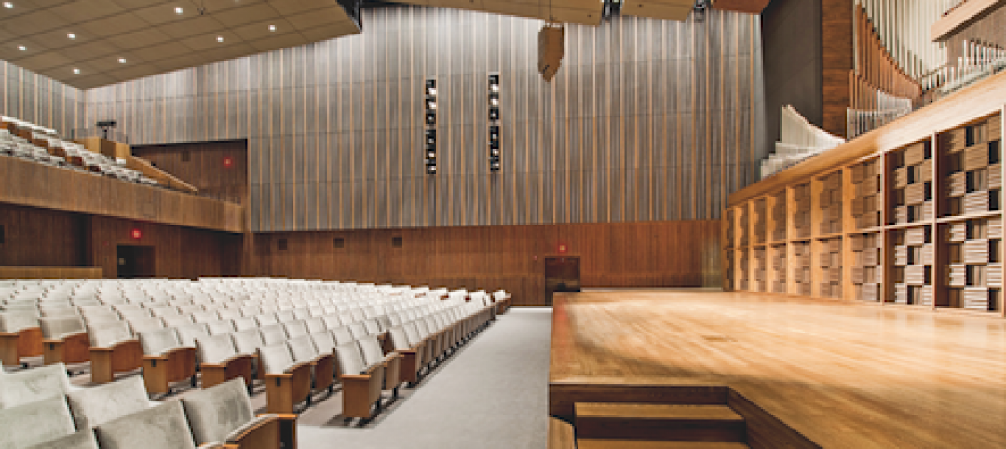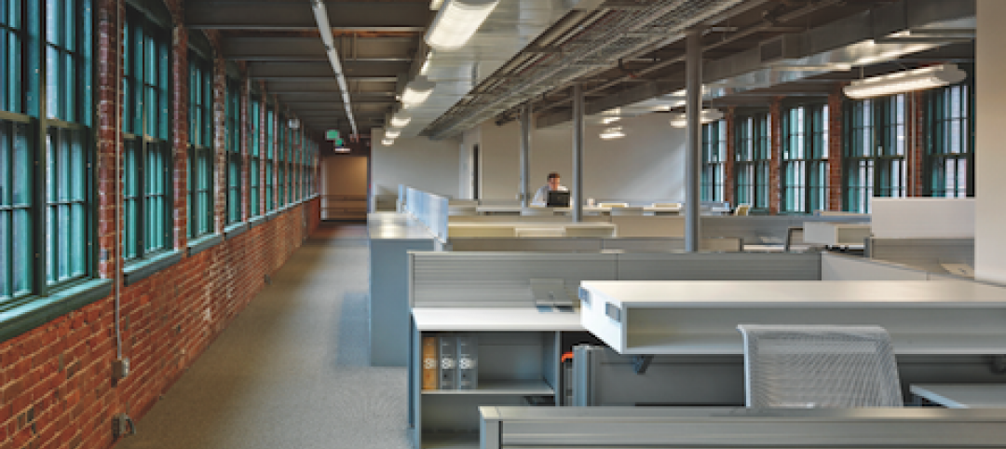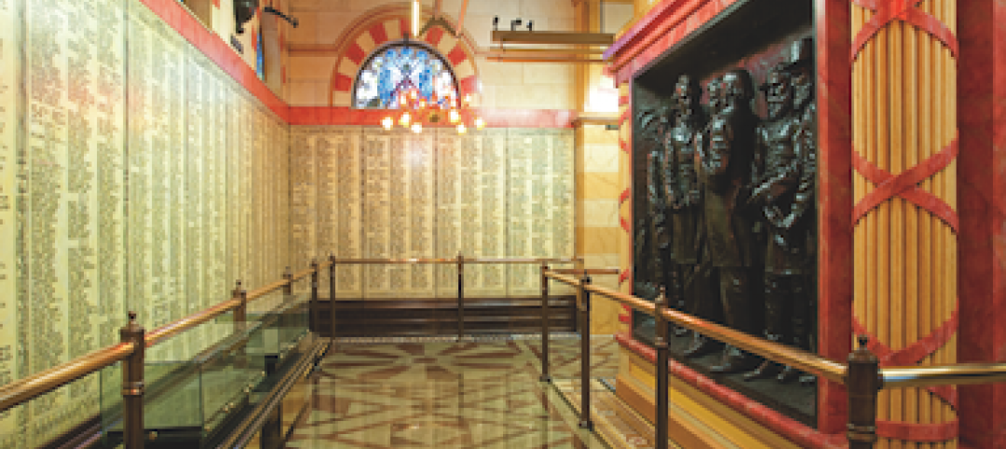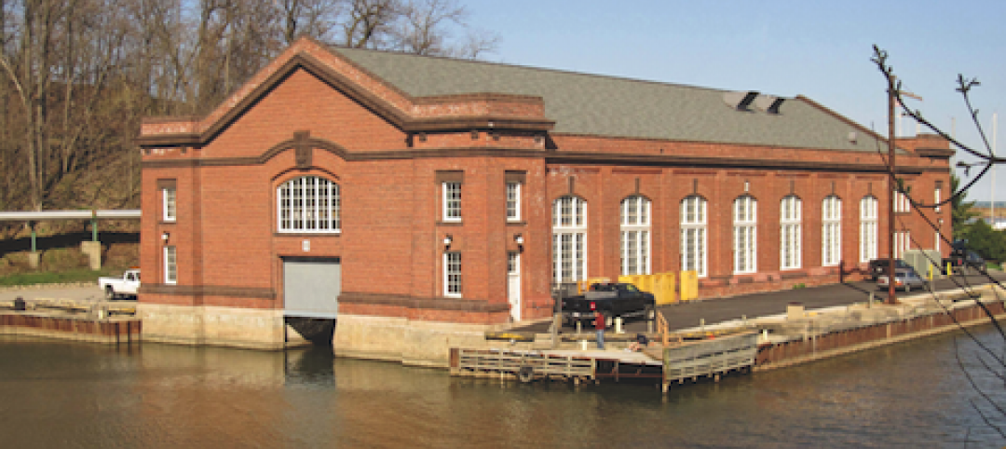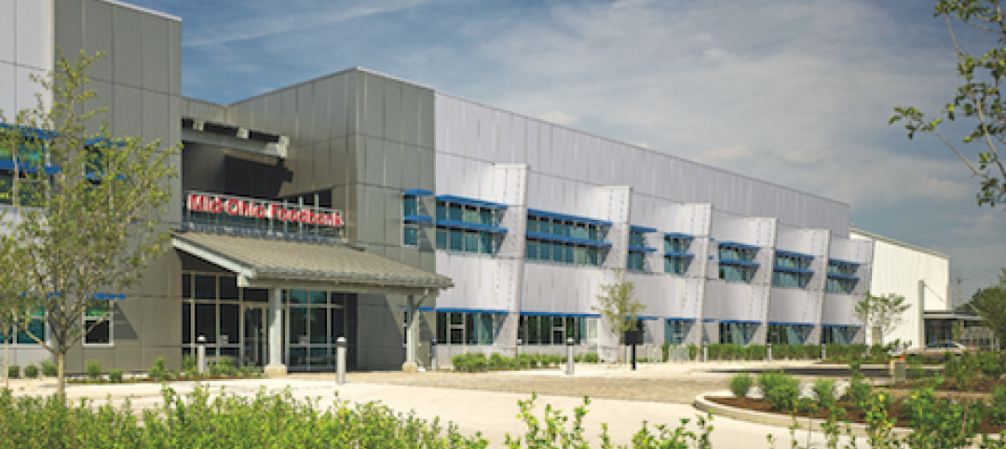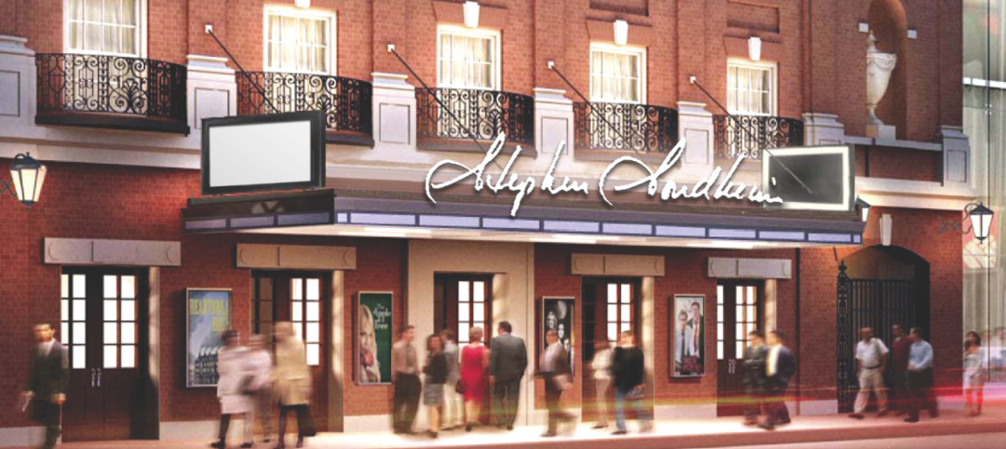The Children’s Institute (CII) in Los Angeles will open a 200,000-sf campus designed by Frank Gehry this summer. The new development will provide CII with its first purpose-built home in L.A.’s Watts neighborhood, and is designed to host programs and offer resources for this economically disadvantaged community.
CII has been a dedicated non-profit organization for 116 years, and has worked with the Watts Community since 2007. They have partnered with families, as well as other community organizations, to provide services like counseling and workshops. This campus at Success Avenue and East 102nd Street in South LA will centralize Children’s Institute’s operations in the area.
Gehry’s design aims to downplay the building’s mass, while showcasing the important community work happening inside. The facade is broken down to relate to the adjacent single-family residences using simple interlocking volumes made of plaster and corrugated metal cladding. The priority was to create a welcoming building, one that was scaled appropriately to the surrounding neighborhood and one that feels approachable.
The interior is full of natural light from the large windows and the many skylights throughout. Double-height public spaces are scaled to accommodate larger community gatherings, while office areas are open to the central atrium below on the second floor. A series of small group and individual therapy rooms are located off the atrium, each with large windows to fill the space with natural light.
Designed For the Community
The Watts campus was intentionally designed to make a connection between CII and the Watts community. The building operates both as a community center and a therapy center, and offers space for neighborhood meetings and events. The center will be home to a number of outreach programs that directly respond to the issues within the community, including the Watts Gang Task Force and the LAPD Community Safety Partnership. Programs include:
- Toddler socialization
- Individual and group counseling
- Youth development
- Parenting workshops
- Workforce development/employment support
- Project fatherhood sessions
“The new Watts campus is a beautiful symbol of Children’s Institute’s ongoing commitment to our city and this neighborhood in particular,” said Los Angeles Police Department Captain and Children’s Institute Trustee Emada Tingirides. “I know that my patrol officers that work in the community of Watts have a partner as we try to address some of the concerns, trauma and violence in the community. Children’s Institute continues to be an unwavering partner to Watts families year after year.”
The Children’s Institute has planned a Community Celebration on June 25 at the new Watts Campus to welcome families to enjoy a day of performances and activities.
Building Team:
Owner and developer: CII
Architect of Record: Chait & Company
Design architect: Gehry Partners, LLP
MEP engineer: Schnackel Engineers
Structural engineer: Workpoint Engineering
Landscape Architect: Elysian Landscapes
General contractor/construction manager: Oltmans Construction Co.
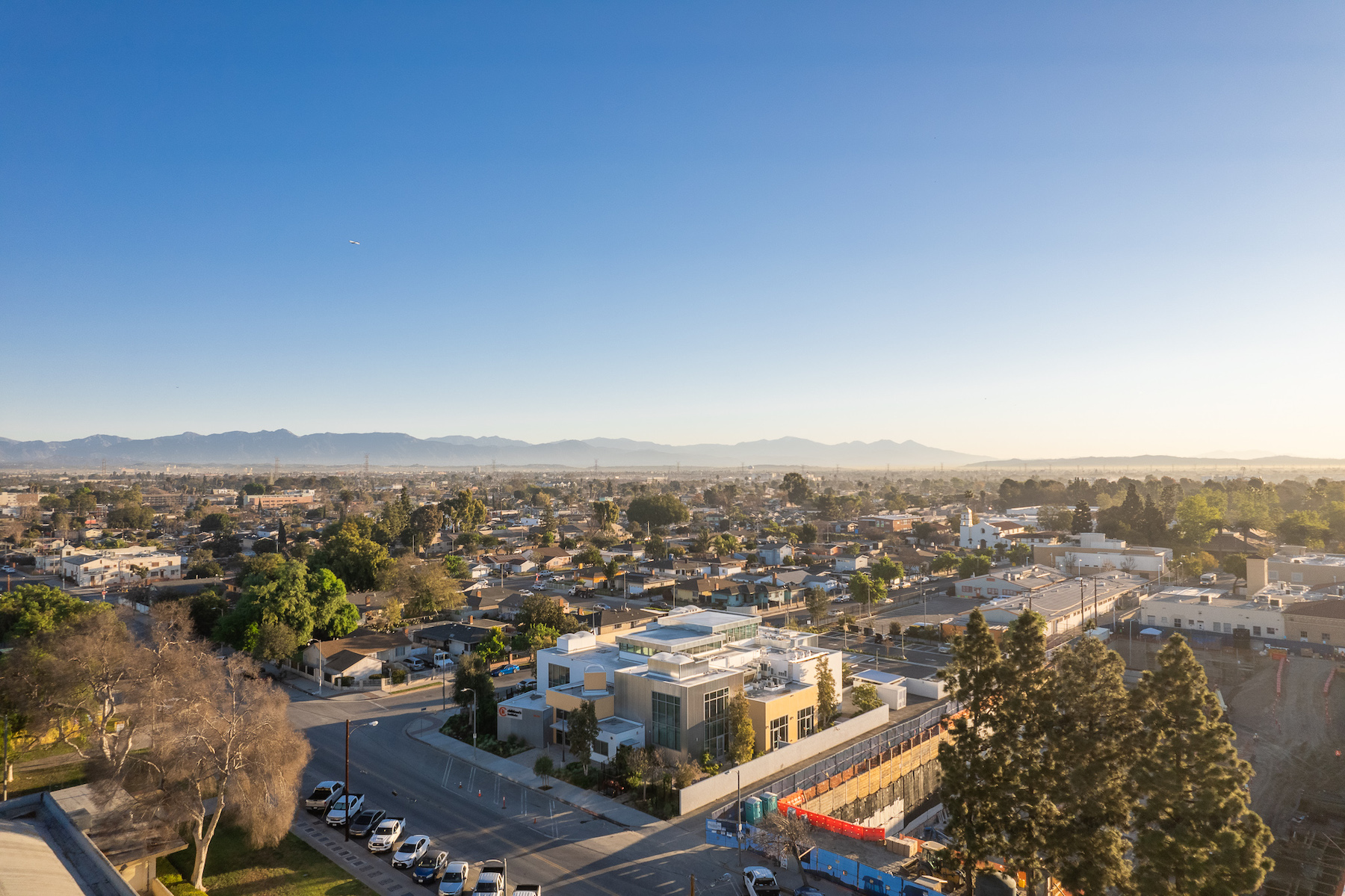
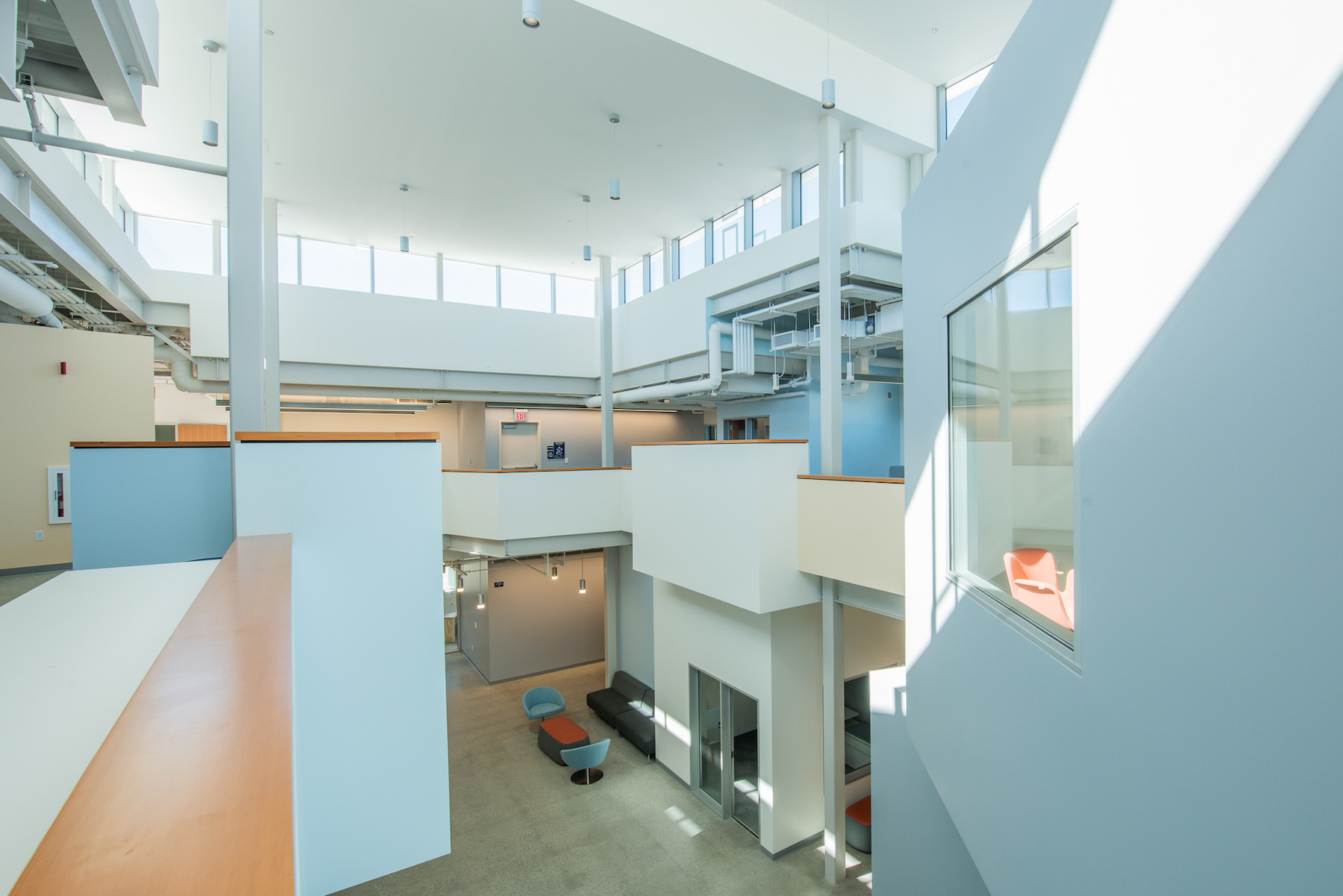
Related Stories
| Oct 12, 2010
Richmond CenterStage, Richmond, Va.
27th Annual Reconstruction Awards—Bronze Award. The Richmond CenterStage opened in 1928 in the Virginia capital as a grand movie palace named Loew’s Theatre. It was reinvented in 1983 as a performing arts center known as Carpenter Theatre and hobbled along until 2004, when the crumbling venue was mercifully shuttered.
| Oct 12, 2010
Gartner Auditorium, Cleveland Museum of Art
27th Annual Reconstruction Awards—Silver Award. Gartner Auditorium was originally designed by Marcel Breuer and completed, in 1971, as part of his Education Wing at the Cleveland Museum of Art. Despite that lofty provenance, the Gartner was never a perfect music venue.
| Oct 12, 2010
The Watch Factory, Waltham, Mass.
27th Annual Reconstruction Awards — Gold Award. When the Boston Watch Company opened its factory in 1854 on the banks of the Charles River in Waltham, Mass., the area was far enough away from the dust, dirt, and grime of Boston to safely assemble delicate watch parts.
| Oct 12, 2010
Cuyahoga County Soldiers’ and Sailors’ Monument, Cleveland, Ohio
27th Annual Reconstruction Awards—Gold Award. The Cuyahoga County Soldiers’ and Sailors’ Monument was dedicated on the Fourth of July, 1894, to honor the memory of the more than 9,000 Cuyahoga County veterans of the Civil War.
| Oct 12, 2010
Building 13 Naval Station, Great Lakes, Ill.
27th Annual Reconstruction Awards—Gold Award. Designed by Chicago architect Jarvis Hunt and constructed in 1903, Building 13 is one of 39 structures within the Great Lakes Historic District at Naval Station Great Lakes, Ill.
| Oct 12, 2010
From ‘Plain Box’ to Community Asset
The Mid-Ohio Foodbank helps provide 55,000 meals a day to the hungry. Who would guess that it was once a nondescript mattress factory?
| Sep 22, 2010
Michael Van Valkenburg Assoc. wins St. Louis Gateway Arch design competition
Landscape architect Michael Van Valkenburgh and a multidisciplinary team of experts in “urban renewal, preservation, commemoration, social connections and ecological restoration” have been picked for the planning phase of The City+The Arch+The River 2015 International Design Competition.
| Sep 13, 2010
Second Time Around
A Building Team preserves the historic facade of a Broadway theater en route to creating the first green playhouse on the Great White Way.


