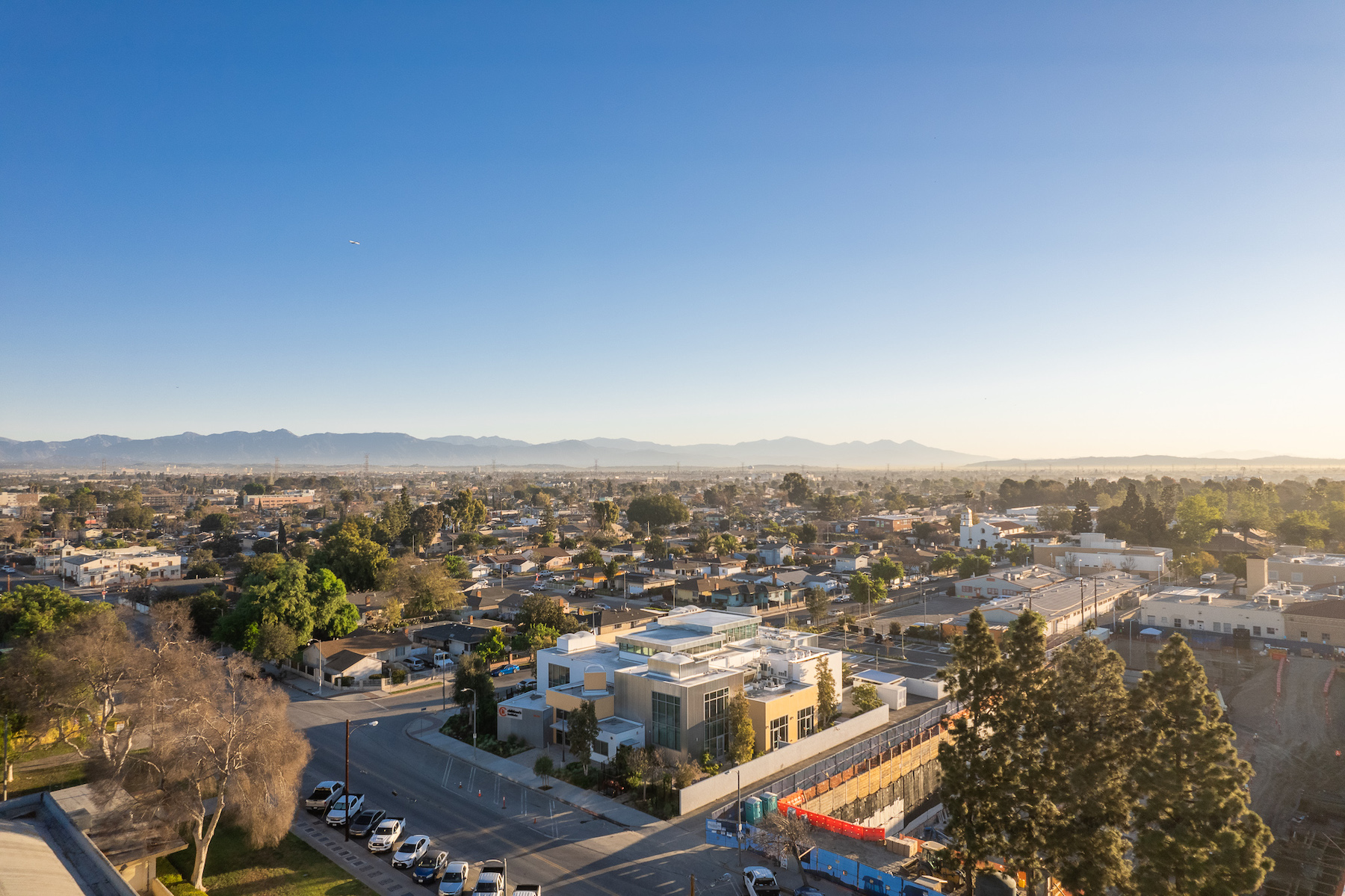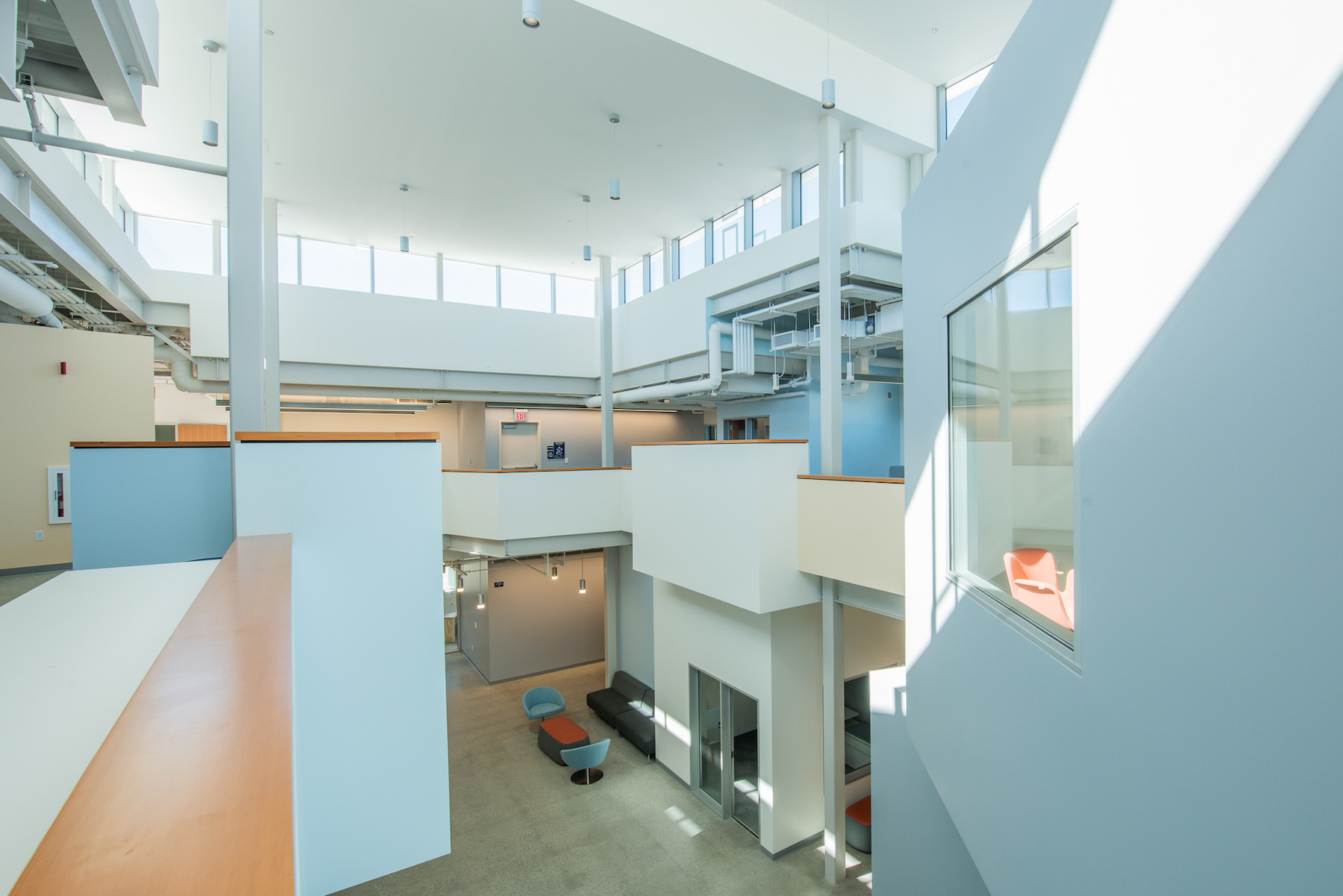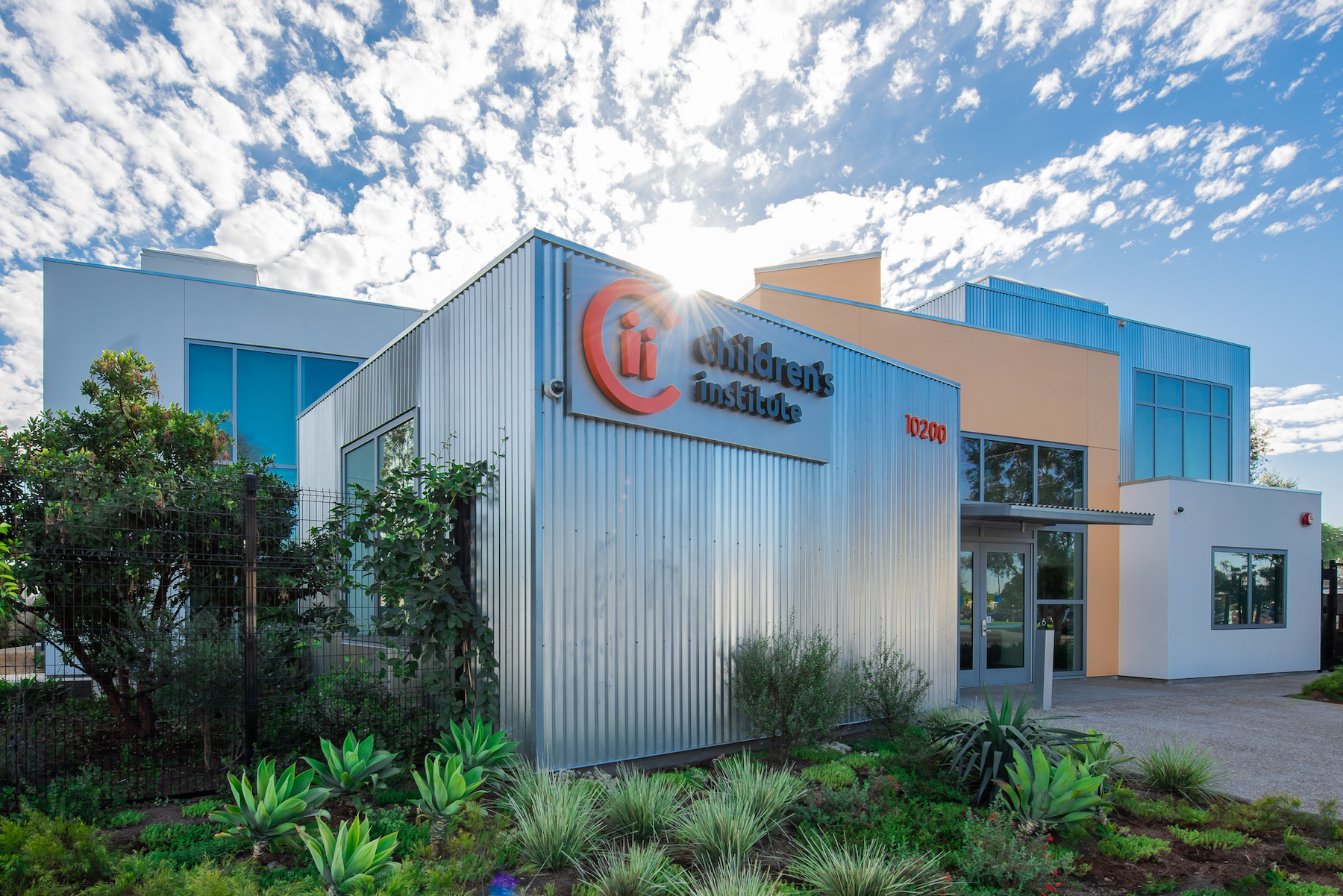The Children’s Institute (CII) in Los Angeles will open a 200,000-sf campus designed by Frank Gehry this summer. The new development will provide CII with its first purpose-built home in L.A.’s Watts neighborhood, and is designed to host programs and offer resources for this economically disadvantaged community.
CII has been a dedicated non-profit organization for 116 years, and has worked with the Watts Community since 2007. They have partnered with families, as well as other community organizations, to provide services like counseling and workshops. This campus at Success Avenue and East 102nd Street in South LA will centralize Children’s Institute’s operations in the area.
Gehry’s design aims to downplay the building’s mass, while showcasing the important community work happening inside. The facade is broken down to relate to the adjacent single-family residences using simple interlocking volumes made of plaster and corrugated metal cladding. The priority was to create a welcoming building, one that was scaled appropriately to the surrounding neighborhood and one that feels approachable.
The interior is full of natural light from the large windows and the many skylights throughout. Double-height public spaces are scaled to accommodate larger community gatherings, while office areas are open to the central atrium below on the second floor. A series of small group and individual therapy rooms are located off the atrium, each with large windows to fill the space with natural light.
Designed For the Community
The Watts campus was intentionally designed to make a connection between CII and the Watts community. The building operates both as a community center and a therapy center, and offers space for neighborhood meetings and events. The center will be home to a number of outreach programs that directly respond to the issues within the community, including the Watts Gang Task Force and the LAPD Community Safety Partnership. Programs include:
- Toddler socialization
- Individual and group counseling
- Youth development
- Parenting workshops
- Workforce development/employment support
- Project fatherhood sessions
“The new Watts campus is a beautiful symbol of Children’s Institute’s ongoing commitment to our city and this neighborhood in particular,” said Los Angeles Police Department Captain and Children’s Institute Trustee Emada Tingirides. “I know that my patrol officers that work in the community of Watts have a partner as we try to address some of the concerns, trauma and violence in the community. Children’s Institute continues to be an unwavering partner to Watts families year after year.”
The Children’s Institute has planned a Community Celebration on June 25 at the new Watts Campus to welcome families to enjoy a day of performances and activities.
Building Team:
Owner and developer: CII
Architect of Record: Chait & Company
Design architect: Gehry Partners, LLP
MEP engineer: Schnackel Engineers
Structural engineer: Workpoint Engineering
Landscape Architect: Elysian Landscapes
General contractor/construction manager: Oltmans Construction Co.


Related Stories
| Aug 11, 2010
Kansas City Music Hall and Municipal Auditorium
Kansas City, Mo.
The show will go on in Kansas City’s beloved Music Hall and Municipal Auditorium thanks to a fast-track renovation and expansion project that brought the 72-year-old Art Deco playhouse up to 21st-century standards.
| Aug 11, 2010
10 tips for mitigating influenza in buildings
Adopting simple, common-sense measures and proper maintenance protocols can help mitigate the spread of influenza in buildings. In addition, there are system upgrades that can be performed to further mitigate risks. Trane Commercial Systems offers 10 tips to consider during the cold and flu season.
| Aug 11, 2010
Jacobs, HOK top BD+C's ranking of the 75 largest state/local government design firms
A ranking of the Top 75 State/Local Government Design Firms based on Building Design+Construction's 2009 Giants 300 survey. For more Giants 300 rankings, visit http://www.BDCnetwork.com/Giants
| Aug 11, 2010
Harvard Public Library
Harvard, Mass.
Five years ago, the town of Harvard, Mass., which lies about 30 miles west of Boston, faced two problems. First, its iconic public schoolhouse, known as Old Bromfield, which was built in 1877, had become outdated. So, too, had its public library, which had no room to grow on its site.
| Aug 11, 2010
Gilbane, Whiting-Turner among nation's largest university contractors, according to BD+C's Giants 300 report
A ranking of the Top 50 University Contractors based on Building Design+Construction's 2009 Giants 300 survey. For more Giants 300 rankings, visit /giants
| Aug 11, 2010
Rafael Vinoly-designed East Wing opens at Cleveland Museum of Art
Rafael Vinoly Architects has designed the new East Wing at the Cleveland Museum of Art (CMA), Ohio, which opened to the public on June 27, 2009. Its completion marks the opening of the first of three planned wings.
| Aug 11, 2010
World-Class Revival on Utah’s Capitol Hill
Since 1916, the Utah State Capitol building has served as the foundation of Utah’s government, housing the state legislature operations as well as the offices of the governor, attorney general, and treasurer. But after decades of wear and tear and numerous short-sighted modernization attempts, Utah’s rock was on the verge of crumbling.
| Aug 11, 2010
IFMA announces new Religious Facilities Community of practice
The International Facility Management Association is pleased to announce the formation of the Religious Facilities Community, a new community of practice devoted to those who work as full-time, part-time or volunteer facility managers in their houses of worship. IFMA’s communities of practice are organized special interest groups that unite members of specific industries not represented by the association’s councils.







