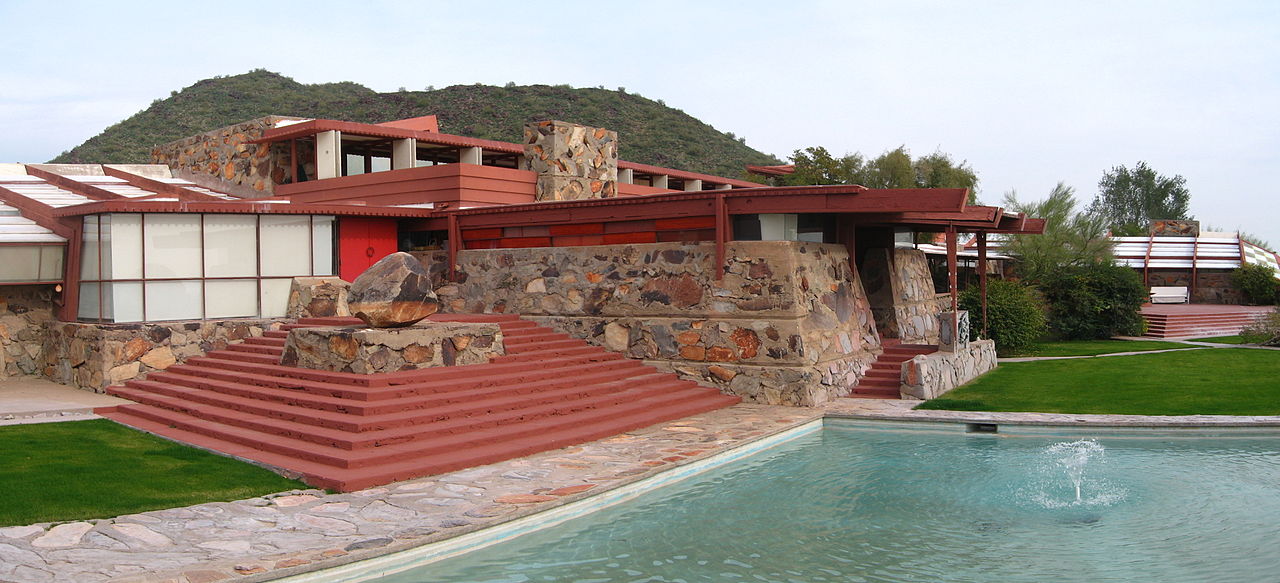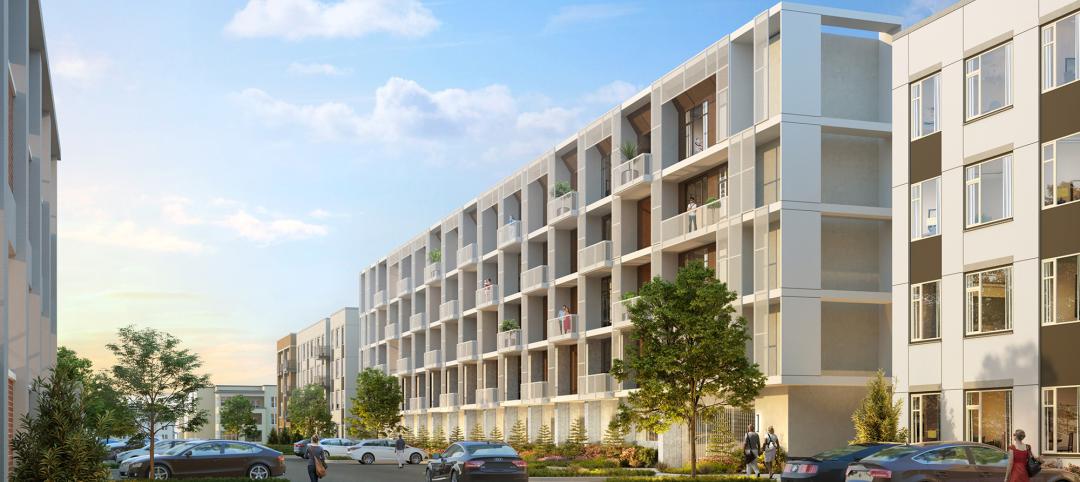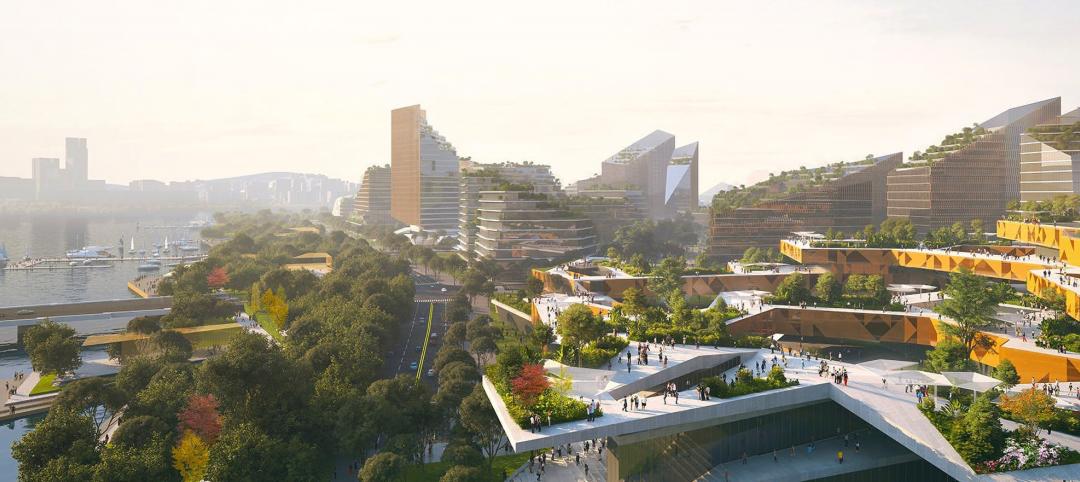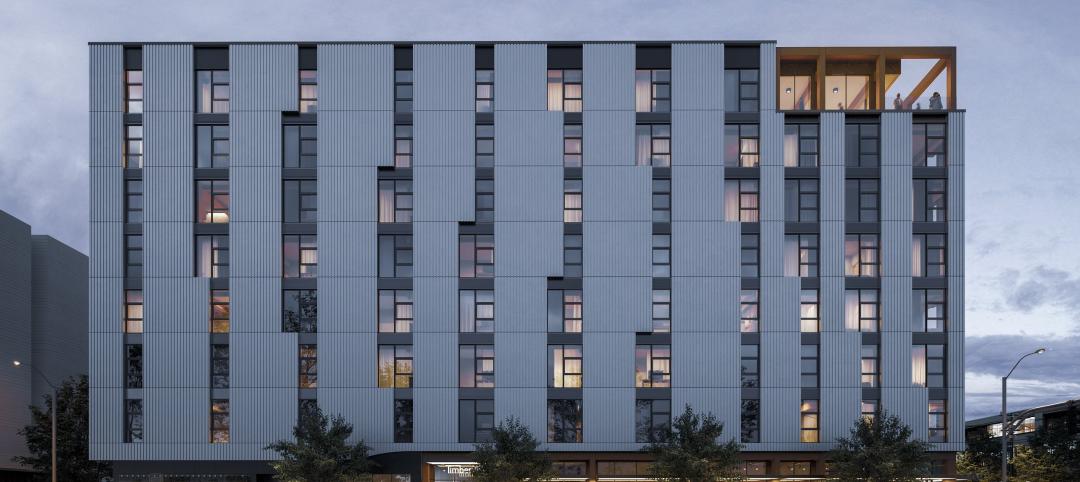On Jan 8, 2015, at Taliesin West, in Scottsdale, Ariz., Architectural LEGO Artist Adam Reed Tucker will unveil the first model of Taliesin West ever made from LEGO bricks and the largest LEGO model of any Frank Lloyd Wright building.
With a group of local schoolchildren (who have all been served by the Foundation’s extensive K-12 educational programs in one of its renowned “Architecture Camps”), Tucker will put the final pieces of the model into place. Demonstrating how he built the model through the use of standard LEGO bricks, Tucker hopes to inspire children to explore and learn about architecture, art, and design.
Containing more than 180,000 LEGO bricks in 11 colors and 120 different shapes, the model measures eight by four feet. It is Tucker's largest LEGO build to date. Working in accordance with the LEGO Certified Professional Program, he spent 40 hours researching and studying the project, 120 hours designing the LEGO model, and 260 hours constructing the final model of Taliesin West.
Sean Malone, President and CEO of the Frank Lloyd Wright Foundation, said, "Taliesin West is already one of the great historic and architectural experiences in the world—for visitors from all backgrounds and interests. I am so excited that, for the next four months only, people who visit Taliesin West will have the wonderful bonus of experiencing Adam’s remarkable and playful work of art in Legos."
"This model has been an exceptional challenge for several reasons,” said Tucker, “which is why it has also been exceptionally interesting. This has certainly been the most complex project I have ever undertaken.”
Among the many design factors and construction considerations that Tucker had to contemplate range from the mundane—such as how the model will be transported—to the complicated, like how best to represent the different materials, textures and colors so specific to this structure.
Other challenges include scale, proportion, layout, topography, stylization, structural integrity, likeness, piece availability, and detail feasibility. All of these considerations are magnified by the “scratch-build” process that Tucker employs. He does not use any computer software or sketches in working out the building process of the model. He does not use any glue to secure the pieces and all parts are genuine LEGO bricks commonly available.
Built in 1937, Taliesin West was the winter home of Wright and school of Frank Lloyd Wright and is one of the most visited Frank Lloyd Wright sites in the world.
This model will be on display in the Pavilion at Taliesin West until the end of April and available for viewing by anyone attending a tour of Taliesin West. Reservations for tours are available by visiting www.franklloydwright.org.
Related Stories
K-12 Schools | May 15, 2024
A new Alabama high school supports hands-on, collaborative, and diverse learning
In Gulf Shores, a city on Alabama’s Gulf Coast, a new $137 million high school broke ground in late April and is expected to open in the fall of 2026. Designed by DLR Group and Goodwyn Mills Cawood, the 287,000-sf Gulf Shores High School will offer cutting-edge facilities and hands-on learning opportunities.
Adaptive Reuse | May 15, 2024
Modular adaptive reuse of parking structure grants future flexibility
The shift away from excessive parking requirements aligns with a broader movement, encouraging development of more sustainable and affordable housing.
Affordable Housing | May 14, 2024
Brooklyn's colorful new affordable housing project includes retail, public spaces
A new affordable housing development located in the fastest growing section of Brooklyn, N.Y., where over half the population lives below the poverty line, transformed a long vacant lot into a community asset. The Van Sinderen Plaza project consists of a newly constructed pair of seven-story buildings totaling 193,665 sf, including 130 affordable units.
K-12 Schools | May 13, 2024
S.M.A.R.T. campus combines 3 schools on one site
From the start of the design process for Santa Clara Unified School District’s new preK-12 campus, discussions moved beyond brick-and-mortar to focus on envisioning the future of education in Silicon Valley.
University Buildings | May 10, 2024
UNC Chapel Hill’s new medical education building offers seminar rooms and midsize classrooms—and notably, no lecture halls
The University of North Carolina at Chapel Hill has unveiled a new medical education building, Roper Hall. Designed by The S/L/A/M Collaborative (SLAM) and Flad Architects, the UNC School of Medicine’s new building intends to train new generations of physicians through dynamic and active modes of learning.
Sustainability | May 10, 2024
Perkins&Will’s first ESG report discloses operational performance data across key metrics
Perkins&Will recently released its first ESG report that discloses the firm’s operational performance data across key metrics and assesses its strengths and opportunities.
MFPRO+ News | May 10, 2024
HUD strengthens flood protection rules for new and rebuilt residential buildings
The U.S. Department of Housing and Urban Development (HUD) issued more stringent flood protection requirements for new and rebuilt homes that are developed with, or financed with, federal funds. The rule strengthens standards by increasing elevations and flood-proofing requirements of new properties in areas at risk of flooding.
Government Buildings | May 10, 2024
New federal buildings must be all-electric by 2030
A new Biden Administration rule bans the use of fossil fuels in new federal buildings beginning in 2030. The announcement came despite longstanding opposition to the rule by the natural gas industry.
Sustainable Development | May 10, 2024
Nature as the city: Why it’s time for a new framework to guide development
NBBJ leaders Jonathan Ward and Margaret Montgomery explore five inspirational ideas they are actively integrating into projects to ensure more healthy, natural cities.
Mass Timber | May 8, 2024
Portland's Timberview VIII mass timber multifamily development will offer more than 100 affordable units
An eight-story, 72,000-sf mass timber apartment building in Portland, Ore., topped out this winter and will soon offer over 100 affordable units. The structure is the tallest affordable housing mass timber building and the first Type IV-C affordable housing building in the city.

















