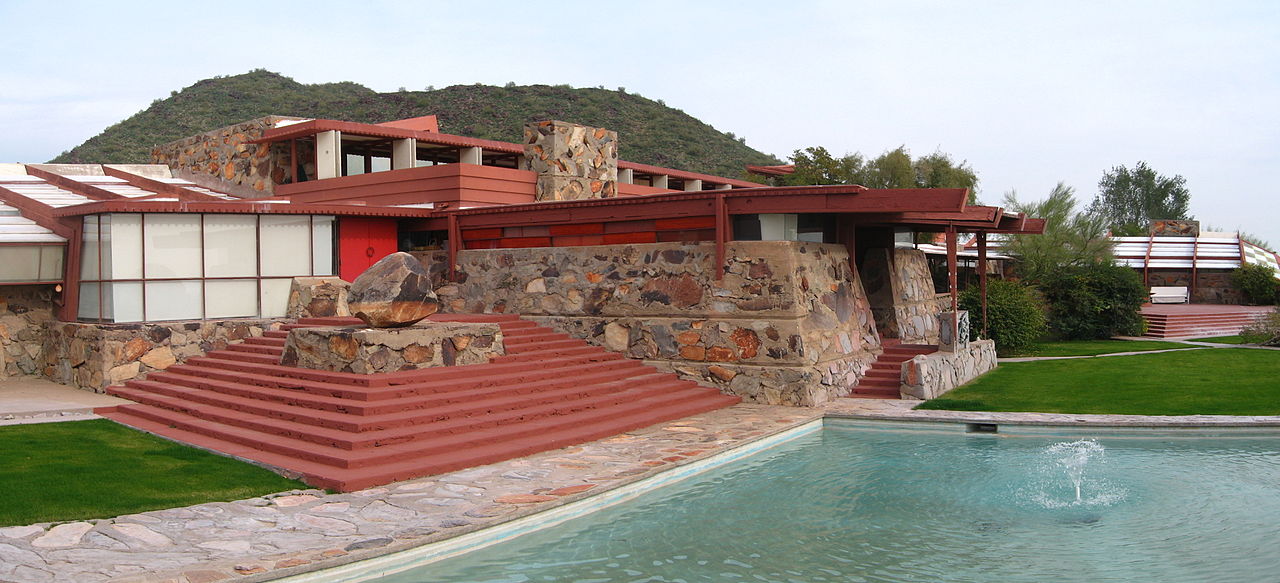On Jan 8, 2015, at Taliesin West, in Scottsdale, Ariz., Architectural LEGO Artist Adam Reed Tucker will unveil the first model of Taliesin West ever made from LEGO bricks and the largest LEGO model of any Frank Lloyd Wright building.
With a group of local schoolchildren (who have all been served by the Foundation’s extensive K-12 educational programs in one of its renowned “Architecture Camps”), Tucker will put the final pieces of the model into place. Demonstrating how he built the model through the use of standard LEGO bricks, Tucker hopes to inspire children to explore and learn about architecture, art, and design.
Containing more than 180,000 LEGO bricks in 11 colors and 120 different shapes, the model measures eight by four feet. It is Tucker's largest LEGO build to date. Working in accordance with the LEGO Certified Professional Program, he spent 40 hours researching and studying the project, 120 hours designing the LEGO model, and 260 hours constructing the final model of Taliesin West.
Sean Malone, President and CEO of the Frank Lloyd Wright Foundation, said, "Taliesin West is already one of the great historic and architectural experiences in the world—for visitors from all backgrounds and interests. I am so excited that, for the next four months only, people who visit Taliesin West will have the wonderful bonus of experiencing Adam’s remarkable and playful work of art in Legos."
"This model has been an exceptional challenge for several reasons,” said Tucker, “which is why it has also been exceptionally interesting. This has certainly been the most complex project I have ever undertaken.”
Among the many design factors and construction considerations that Tucker had to contemplate range from the mundane—such as how the model will be transported—to the complicated, like how best to represent the different materials, textures and colors so specific to this structure.
Other challenges include scale, proportion, layout, topography, stylization, structural integrity, likeness, piece availability, and detail feasibility. All of these considerations are magnified by the “scratch-build” process that Tucker employs. He does not use any computer software or sketches in working out the building process of the model. He does not use any glue to secure the pieces and all parts are genuine LEGO bricks commonly available.
Built in 1937, Taliesin West was the winter home of Wright and school of Frank Lloyd Wright and is one of the most visited Frank Lloyd Wright sites in the world.
This model will be on display in the Pavilion at Taliesin West until the end of April and available for viewing by anyone attending a tour of Taliesin West. Reservations for tours are available by visiting www.franklloydwright.org.
Related Stories
Healthcare Facilities | Mar 17, 2024
5 criteria to optimize medical office design
Healthcare designers need to consider privacy, separate areas for practitioners, natural light, outdoor spaces, and thoughtful selection of materials for medical office buildings.
Construction Costs | Mar 15, 2024
Retail center construction costs for 2024
Data from Gordian shows the most recent costs per square foot for restaurants, social clubs, one-story department stores, retail stores and movie theaters in select cities.
Architects | Mar 15, 2024
4 ways to streamline your architectural practice
Vessel Architecture's Lindsay Straatmann highlights four habits that have helped her discover the key to mastering efficiency as an architect.
Healthcare Facilities | Mar 15, 2024
First comprehensive cancer hospital in Dubai to host specialized multidisciplinary care
Stantec was selected to lead the design team for the Hamdan Bin Rashid Cancer Hospital, Dubai’s first integrated, comprehensive cancer hospital. Named in honor of the late Sheikh Hamdan Bin Rashid Al Maktoum, the hospital is scheduled to open to patients in 2026.
Codes and Standards | Mar 15, 2024
Technical brief addresses the impact of construction-generated moisture on commercial roofing systems
A new technical brief from SPRI, the trade association representing the manufacturers of single-ply roofing systems and related component materials, addresses construction-generated moisture and its impact on commercial roofing systems.
Sports and Recreational Facilities | Mar 14, 2024
First-of-its-kind sports and rehabilitation clinic combines training gym and healing spa
Parker Performance Institute in Frisco, Texas, is billed as a first-of-its-kind sports and rehabilitation clinic where students, specialized clinicians, and chiropractic professionals apply neuroscience to physical rehabilitation.
Market Data | Mar 14, 2024
Download BD+C's March 2024 Market Intelligence Report
U.S. construction spending on buildings-related work rose 1.4% in January, but project teams continue to face headwinds related to inflation, interest rates, and supply chain issues, according to Building Design+Construction's March 2024 Market Intelligence Report (free PDF download).
Apartments | Mar 13, 2024
A landscaped canyon runs through this luxury apartment development in Denver
Set to open in April, One River North is a 16-story, 187-unit luxury apartment building with private, open-air terraces located in Denver’s RiNo arts district. Biophilic design plays a central role throughout the building, allowing residents to connect with nature and providing a distinctive living experience.
Sustainability | Mar 13, 2024
Trends to watch shaping the future of ESG
Gensler’s Climate Action & Sustainability Services Leaders Anthony Brower, Juliette Morgan, and Kirsten Ritchie discuss trends shaping the future of environmental, social, and governance (ESG).
Affordable Housing | Mar 12, 2024
An all-electric affordable housing project in Southern California offers 48 apartments plus community spaces
In Santa Monica, Calif., Brunson Terrace is an all-electric, 100% affordable housing project that’s over eight times more energy efficient than similar buildings, according to architect Brooks + Scarpa. Located across the street from Santa Monica College, the net zero building has been certified LEED Platinum.

















