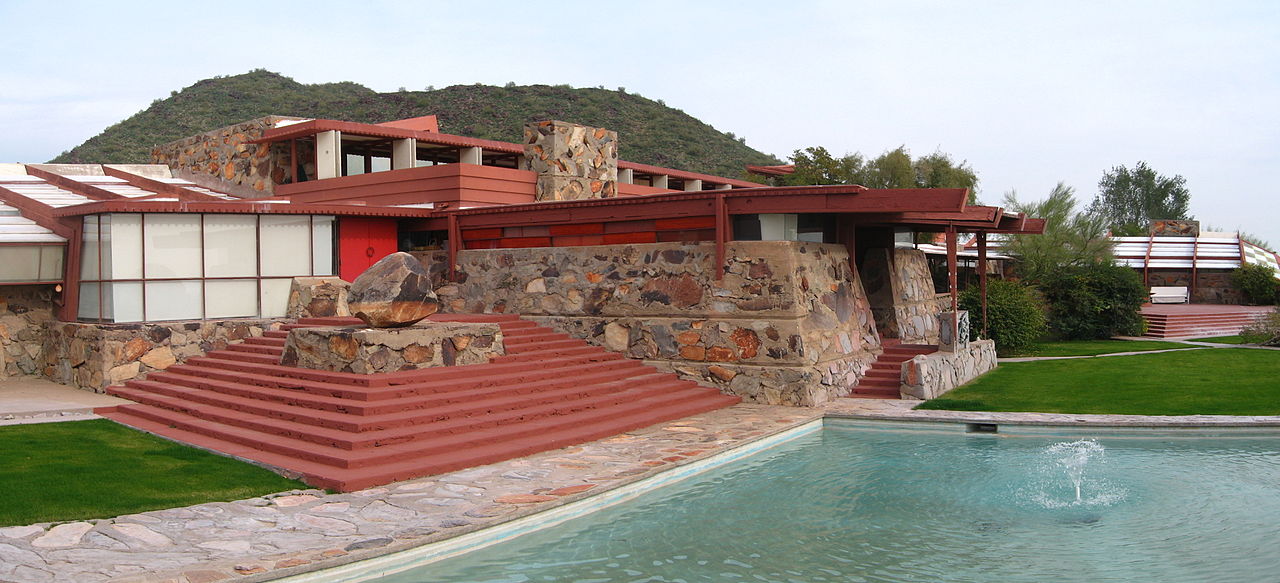On Jan 8, 2015, at Taliesin West, in Scottsdale, Ariz., Architectural LEGO Artist Adam Reed Tucker will unveil the first model of Taliesin West ever made from LEGO bricks and the largest LEGO model of any Frank Lloyd Wright building.
With a group of local schoolchildren (who have all been served by the Foundation’s extensive K-12 educational programs in one of its renowned “Architecture Camps”), Tucker will put the final pieces of the model into place. Demonstrating how he built the model through the use of standard LEGO bricks, Tucker hopes to inspire children to explore and learn about architecture, art, and design.
Containing more than 180,000 LEGO bricks in 11 colors and 120 different shapes, the model measures eight by four feet. It is Tucker's largest LEGO build to date. Working in accordance with the LEGO Certified Professional Program, he spent 40 hours researching and studying the project, 120 hours designing the LEGO model, and 260 hours constructing the final model of Taliesin West.
Sean Malone, President and CEO of the Frank Lloyd Wright Foundation, said, "Taliesin West is already one of the great historic and architectural experiences in the world—for visitors from all backgrounds and interests. I am so excited that, for the next four months only, people who visit Taliesin West will have the wonderful bonus of experiencing Adam’s remarkable and playful work of art in Legos."
"This model has been an exceptional challenge for several reasons,” said Tucker, “which is why it has also been exceptionally interesting. This has certainly been the most complex project I have ever undertaken.”
Among the many design factors and construction considerations that Tucker had to contemplate range from the mundane—such as how the model will be transported—to the complicated, like how best to represent the different materials, textures and colors so specific to this structure.
Other challenges include scale, proportion, layout, topography, stylization, structural integrity, likeness, piece availability, and detail feasibility. All of these considerations are magnified by the “scratch-build” process that Tucker employs. He does not use any computer software or sketches in working out the building process of the model. He does not use any glue to secure the pieces and all parts are genuine LEGO bricks commonly available.
Built in 1937, Taliesin West was the winter home of Wright and school of Frank Lloyd Wright and is one of the most visited Frank Lloyd Wright sites in the world.
This model will be on display in the Pavilion at Taliesin West until the end of April and available for viewing by anyone attending a tour of Taliesin West. Reservations for tours are available by visiting www.franklloydwright.org.
Related Stories
Sports and Recreational Facilities | Apr 2, 2024
How university rec centers are evolving to support wellbeing
In a LinkedIn Live, Recreation & Wellbeing’s Sadat Khan and Abby Diehl joined HOK architect Emily Ostertag to discuss the growing trend to design and program rec centers to support mental wellbeing and holistic health.
Architects | Apr 2, 2024
AE Works announces strategic acquisition of WTW Architects
AE Works, an award-winning building design and consulting firm is excited to announce that WTW Architects, a national leader in higher education design, has joined the firm.
Office Buildings | Apr 2, 2024
SOM designs pleated façade for Star River Headquarters for optimal daylighting and views
In Guangzhou, China, Skidmore, Owings & Merrill (SOM) has designed the recently completed Star River Headquarters to minimize embodied carbon, reduce energy consumption, and create a healthy work environment. The 48-story tower is located in the business district on Guangzhou’s Pazhou Island.
K-12 Schools | Apr 1, 2024
High school includes YMCA to share facilities and connect with the broader community
In Omaha, Neb., a public high school and a YMCA come together in one facility, connecting the school with the broader community. The 285,000-sf Westview High School, programmed and designed by the team of Perkins&Will and architect of record BCDM Architects, has its own athletic facilities but shares a pool, weight room, and more with the 30,000-sf YMCA.
Market Data | Apr 1, 2024
Nonresidential construction spending dips 1.0% in February, reaches $1.179 trillion
National nonresidential construction spending declined 1.0% in February, according to an Associated Builders and Contractors analysis of data published today by the U.S. Census Bureau. On a seasonally adjusted annualized basis, nonresidential spending totaled $1.179 trillion.
Affordable Housing | Apr 1, 2024
Biden Administration considers ways to influence local housing regulations
The Biden Administration is considering how to spur more affordable housing construction with strategies to influence reform of local housing regulations.
Affordable Housing | Apr 1, 2024
Chicago voters nix ‘mansion tax’ to fund efforts to reduce homelessness
Chicago voters in March rejected a proposed “mansion tax” that would have funded efforts to reduce homelessness in the city.
Standards | Apr 1, 2024
New technical bulletin covers window opening control devices
A new technical bulletin clarifies the definition of a window opening control device (WOCD) to promote greater understanding of the role of WOCDs and provide an understanding of a WOCD’s function.
Adaptive Reuse | Mar 30, 2024
Hotel vs. office: Different challenges in commercial to residential conversions
In the midst of a national housing shortage, developers are examining the viability of commercial to residential conversions as a solution to both problems.
Sustainability | Mar 29, 2024
Demystifying carbon offsets vs direct reductions
Chris Forney, Principal, Brightworks Sustainability, and Rob Atkinson, Senior Project Manager, IA Interior Architects, share the misconceptions about carbon offsets and identify opportunities for realizing a carbon-neutral building portfolio.

















