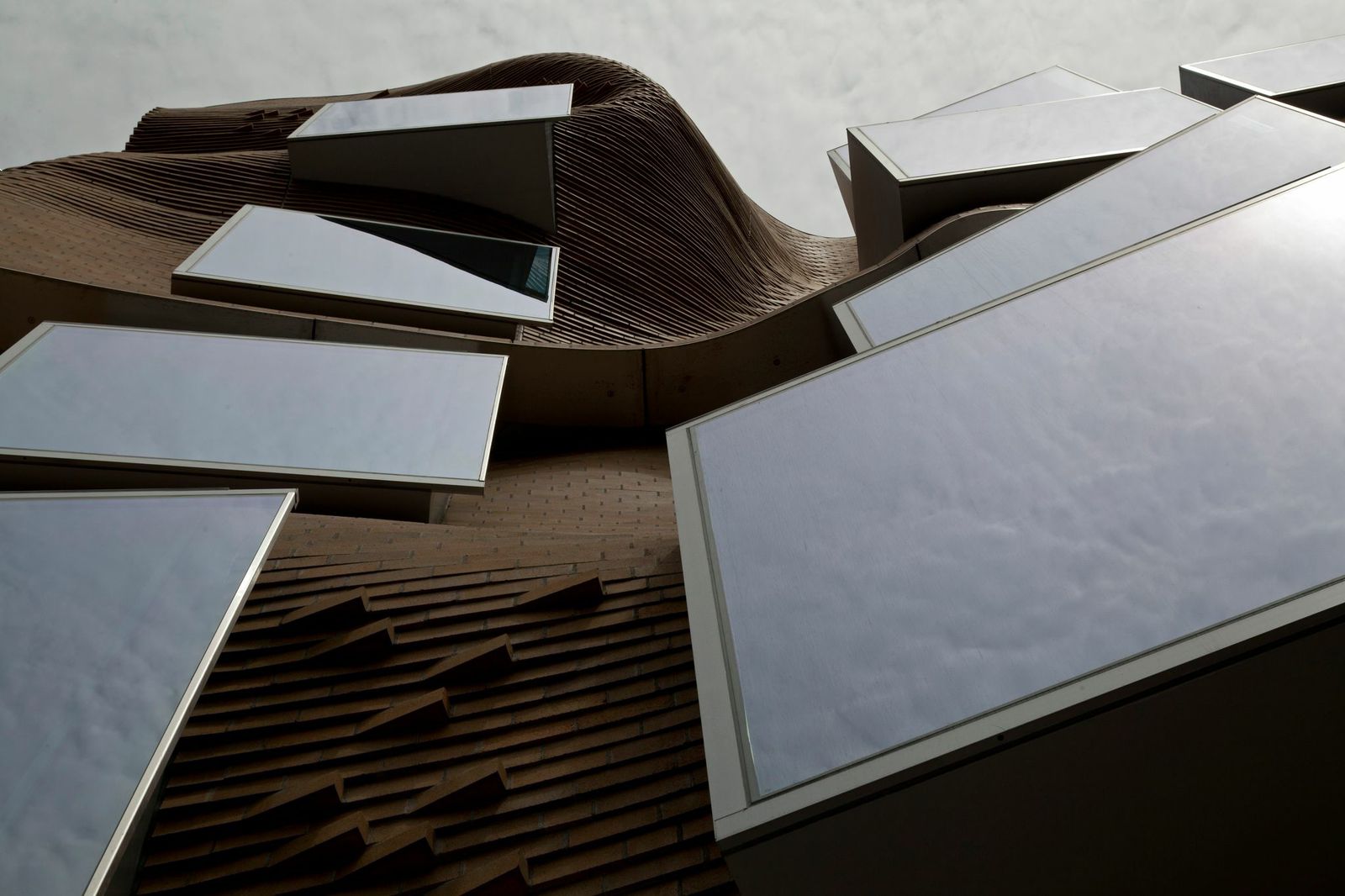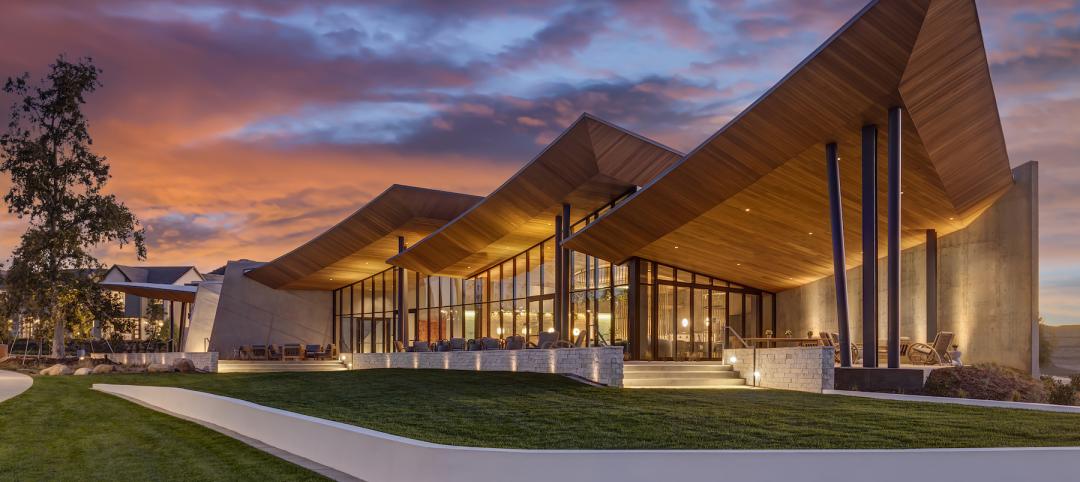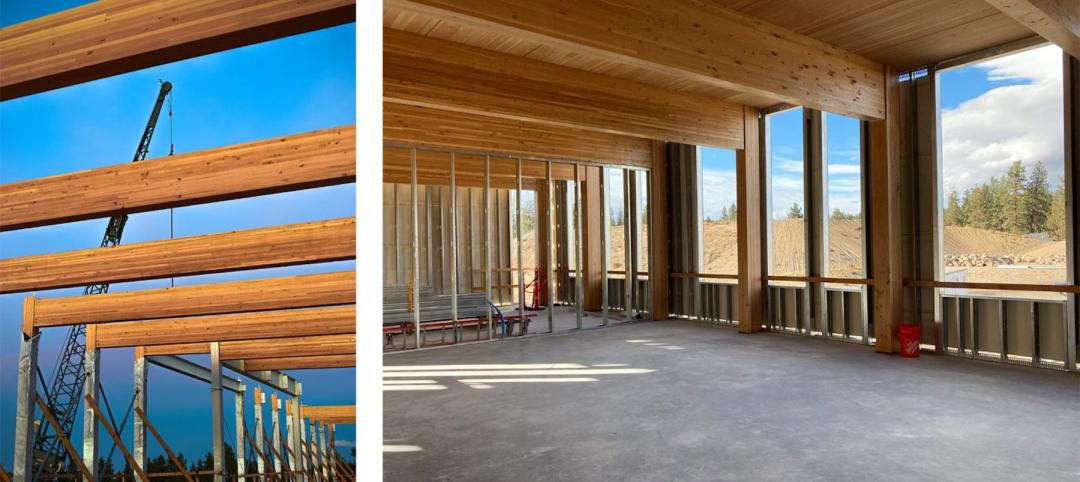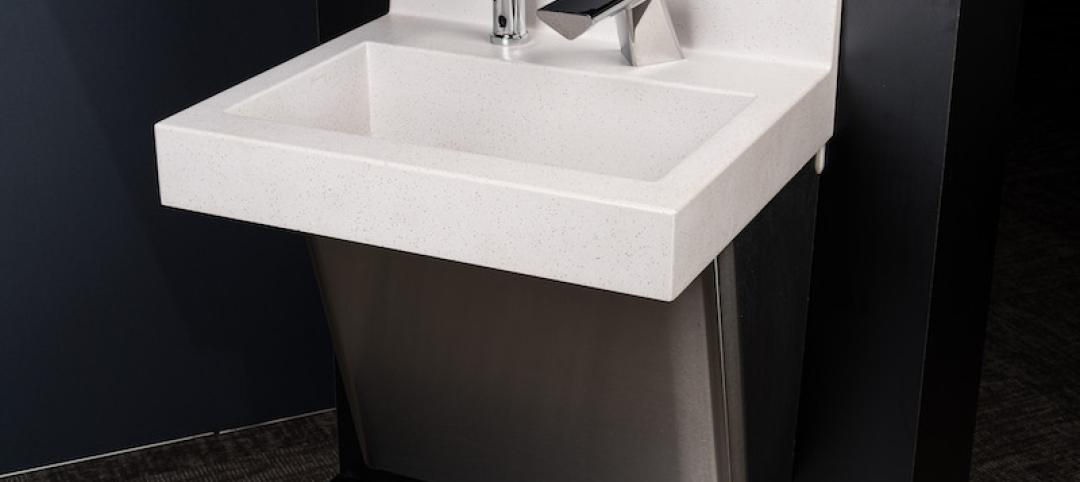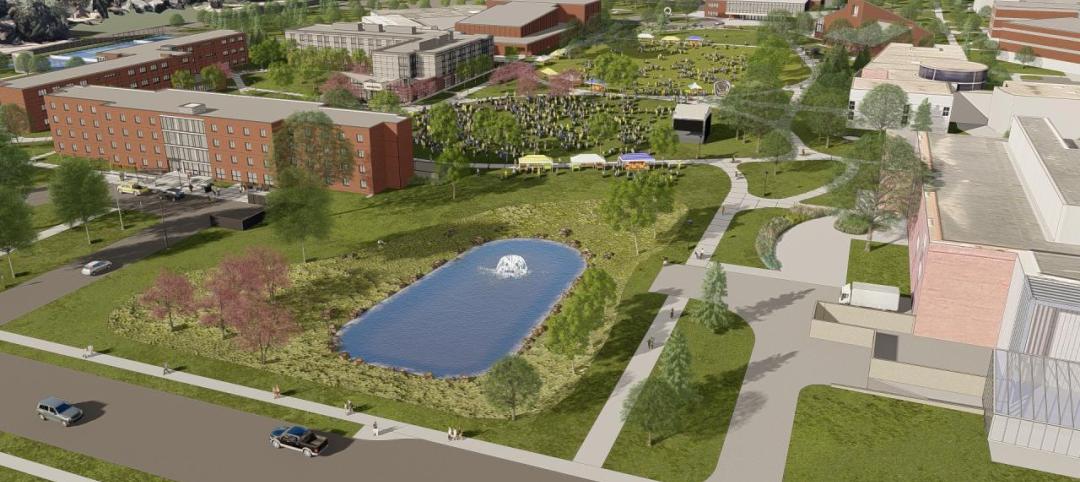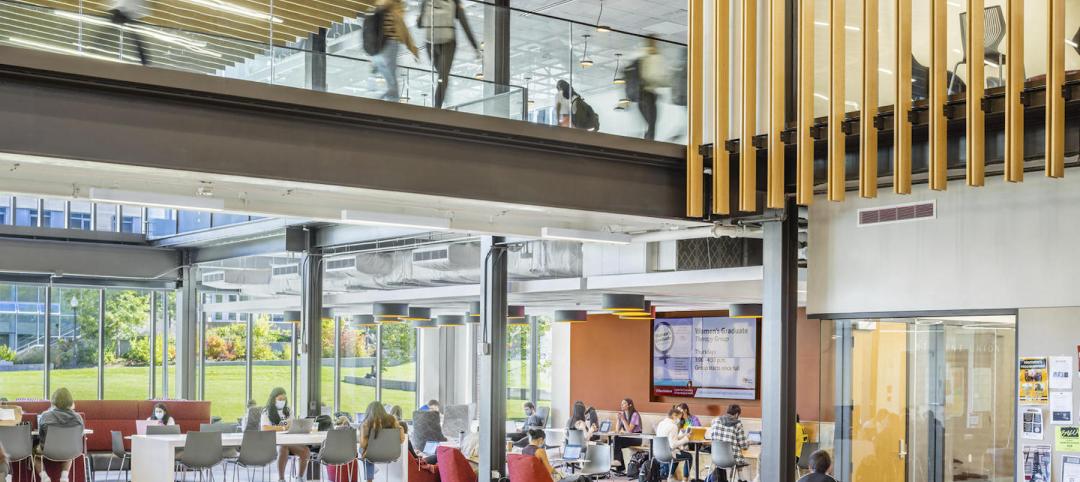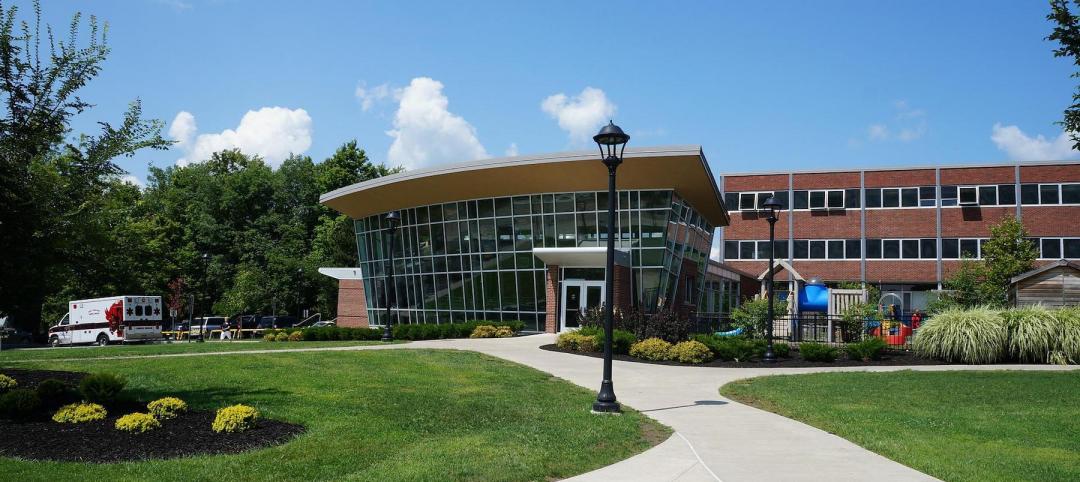Frank Gehry's first building in Australia, the Dr. Chau Chak Wing Building at the University of Technology, Sydney, has been completed. The building, primarily for use by the UTS business school, includes classrooms, a collaborative theater, a 240-seat auditorium, and a sculptural staircase made of stainless steel.
On the east and west sides of the building, there are different façades designed to represent the past and the present, in a way. The eastern façade is made of waved brick to reference the area's sandstone heritage, while the western façade is made of glass panels to remind viewers of the building's contemporary context, according to designboom.
The fluid brickwork of the eastern façade is comprised of 320,000 pieces made by hand. Some of the bricks protrude from the façade, creating a pattern within the structure's larger geometry. Five custom forms had to be made to achieve the fluid effect of the façade. The windows are gridded and project outward, presenting a contrast with the building's mass.
The name of the $180 million building comes from the Australian-Chinese businessman and philanthropist, Dr. Chau Chak Wing, who donated $20 million for its construction. Wing also donated $5 million for the creation of an endowment fund for Australia-China scholarships.
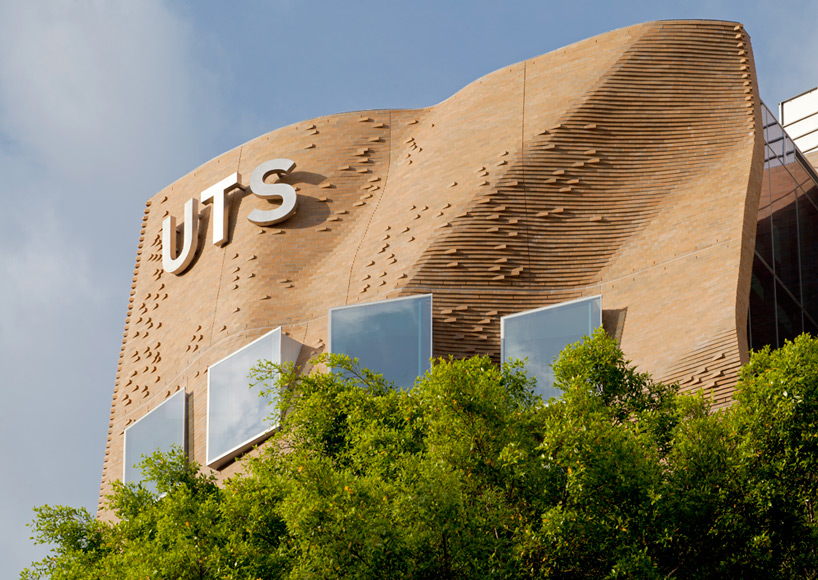
Photo credit: Andrew Worssam, courtesy UTS
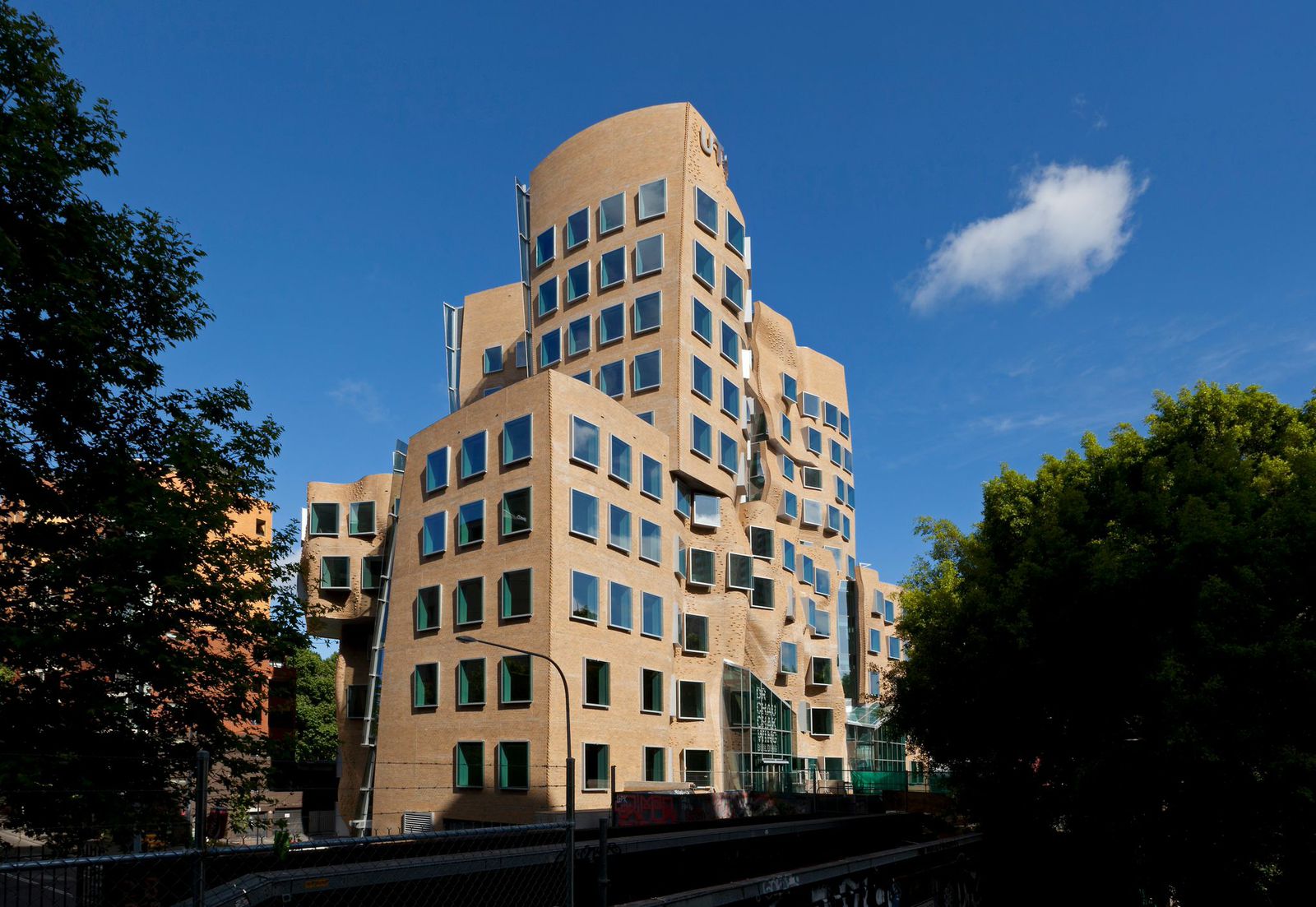
Photo credit: Andrew Worssam, courtesy UTS

Photo credit: Andrew Worssam, courtesy UTS
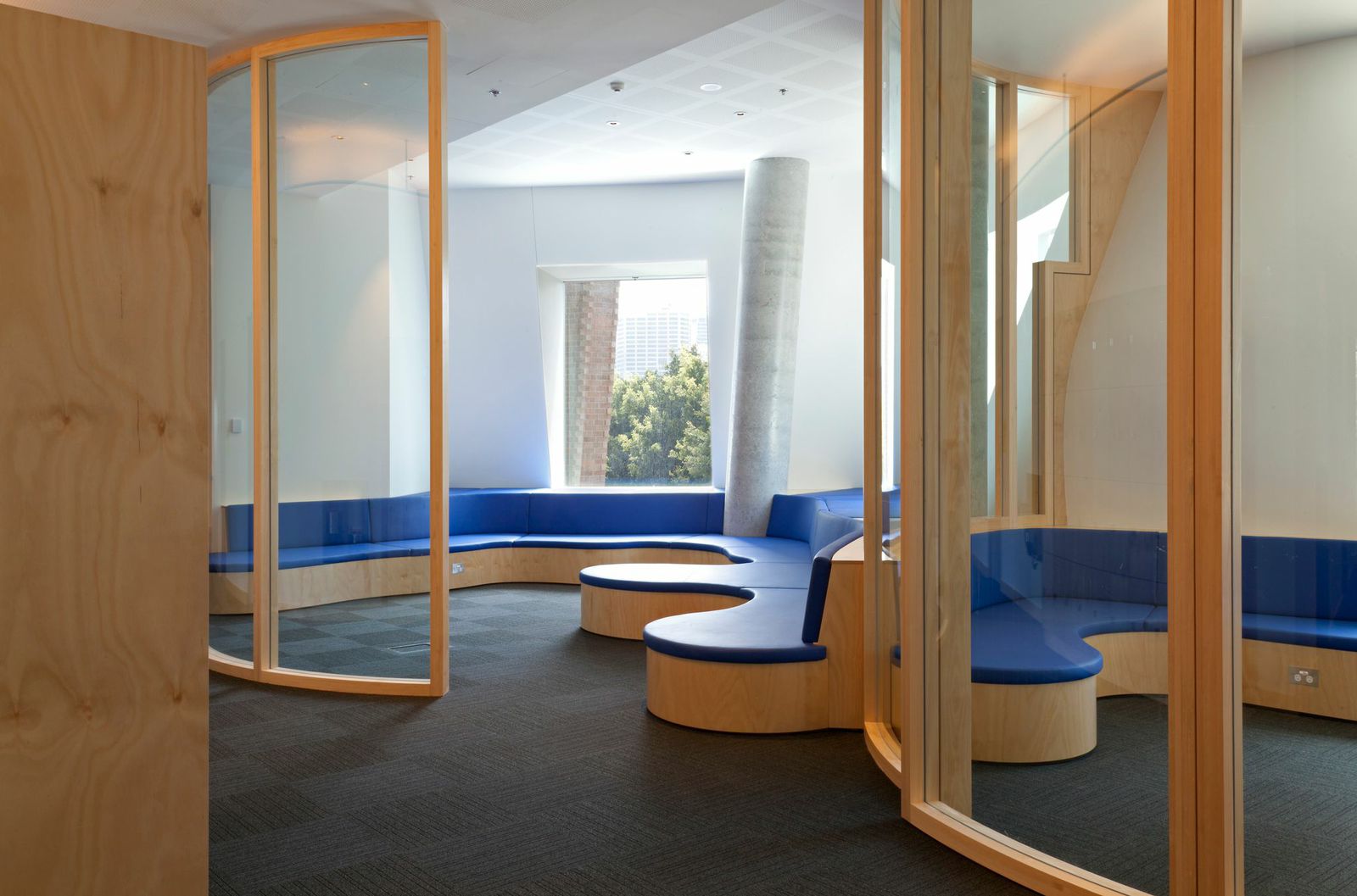
Photo credit: Andrew Worssam, courtesy UTS
Related Stories
Giants 400 | Aug 20, 2022
Top 180 Architecture Firms for 2022
Gensler, Perkins and Will, HKS, and Perkins Eastman top the rankings of the nation's largest architecture firms for nonresidential and multifamily buildings work, as reported in Building Design+Construction's 2022 Giants 400 Report.
Giants 400 | Aug 19, 2022
2022 Giants 400 Report: Tracking the nation's largest architecture, engineering, and construction firms
Now 46 years running, Building Design+Construction's 2022 Giants 400 Report rankings the largest architecture, engineering, and construction firms in the U.S. This year a record 519 AEC firms participated in BD+C's Giants 400 report. The final report includes more than 130 rankings across 25 building sectors and specialty categories.
Daylighting | Aug 18, 2022
Lisa Heschong on 'Thermal and Visual Delight in Architecture'
Lisa Heschong, FIES, discusses her books, "Thermal Delight in Architecture" and "Visual Delight in Architecture," with BD+C's Rob Cassidy.
| Aug 8, 2022
Mass timber and net zero design for higher education and lab buildings
When sourced from sustainably managed forests, the use of wood as a replacement for concrete and steel on larger scale construction projects has myriad economic and environmental benefits that have been thoroughly outlined in everything from academic journals to the pages of Newsweek.
Multifamily Housing | Aug 4, 2022
Faculty housing: A powerful recruitment tool for universities
Recruitment is a growing issue for employers located in areas with a diminishing inventory of affordable housing.
Higher Education | Aug 1, 2022
A revived national database identifies present and future college planning trends
Buro Happold’s brightspot strategy helped the Society for College and University Planning restart its information gathering.
University Buildings | Jul 11, 2022
Student life design impacts campus wellness
As interior designers, we have the opportunity and responsibility to help students achieve deeper levels of engagement in their learning, social involvement, and personal growth on college campuses.
Sponsored | BD+C University Course | May 10, 2022
Designing smarter places of learning
This course explains the how structural steel building systems are suited to construction of education facilities.
Higher Education | May 5, 2022
To keep pace with demand, higher ed will have to add 45,000 beds by year-end
The higher education residential sector will have to add 45,000 beds by the end of 2022 to keep pace with demand, according to a report by Humphreys & Partners Architects.



