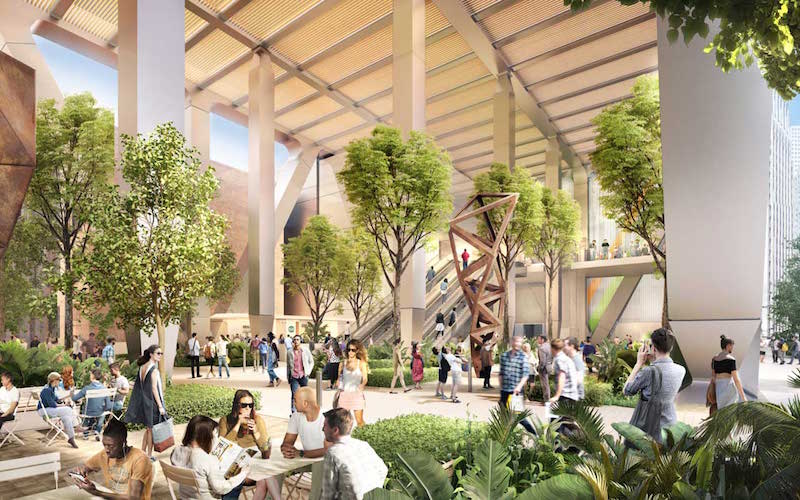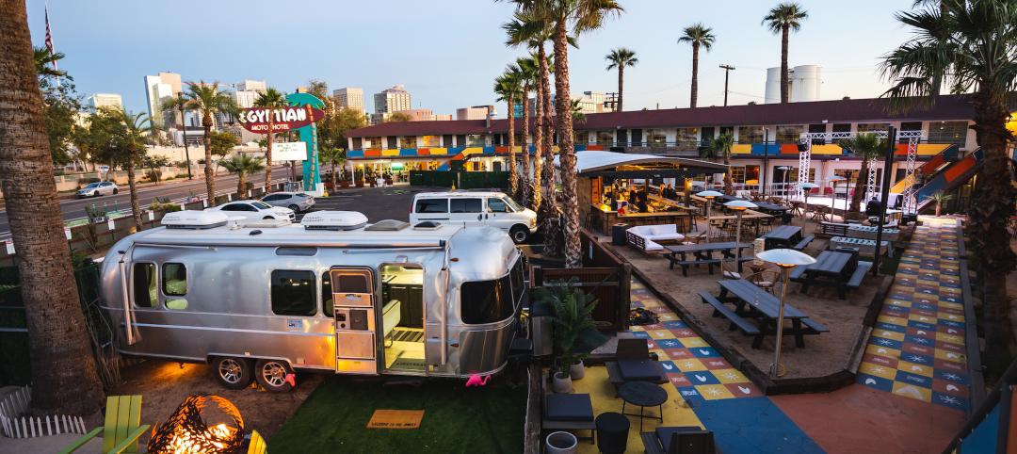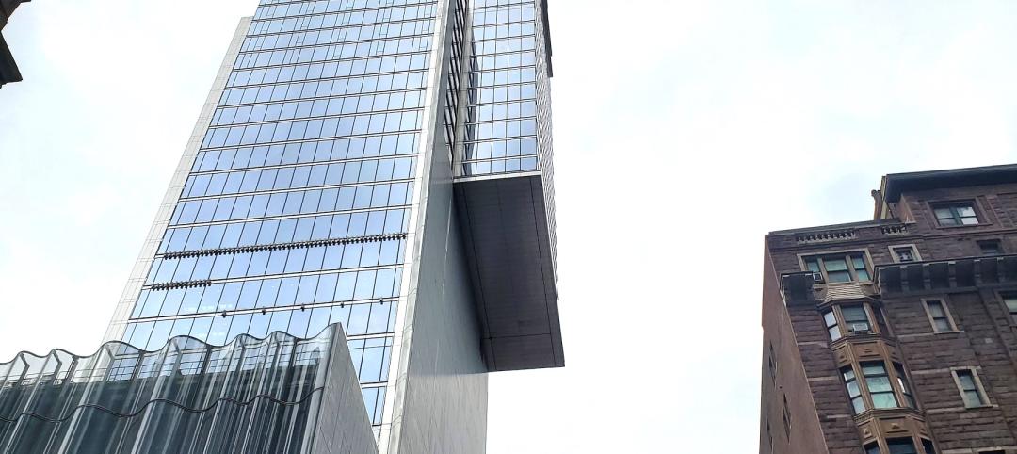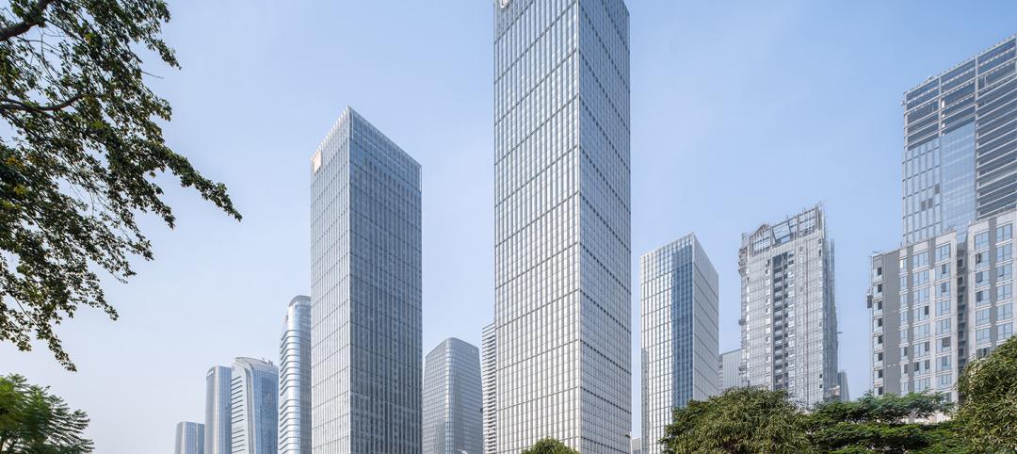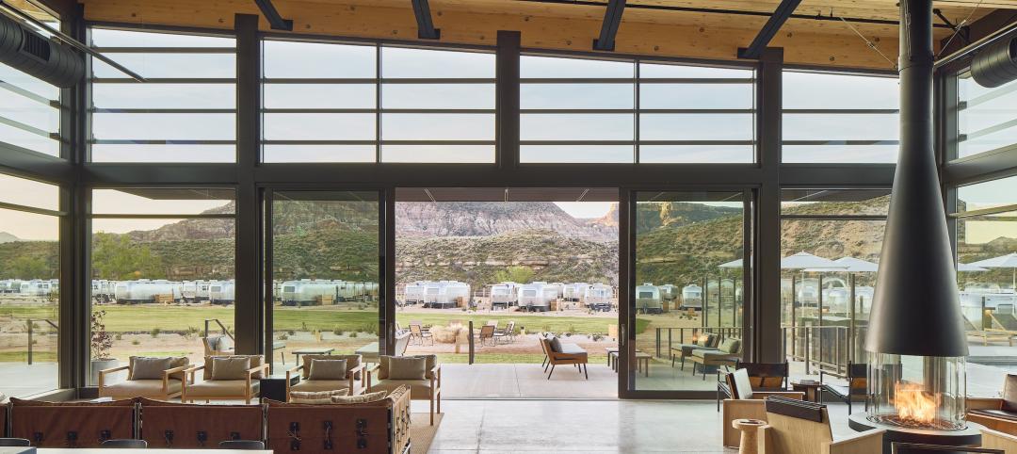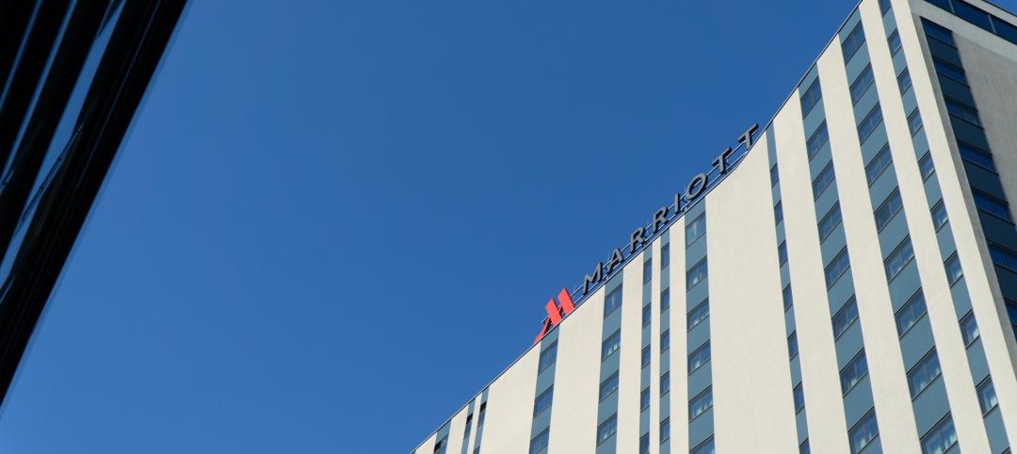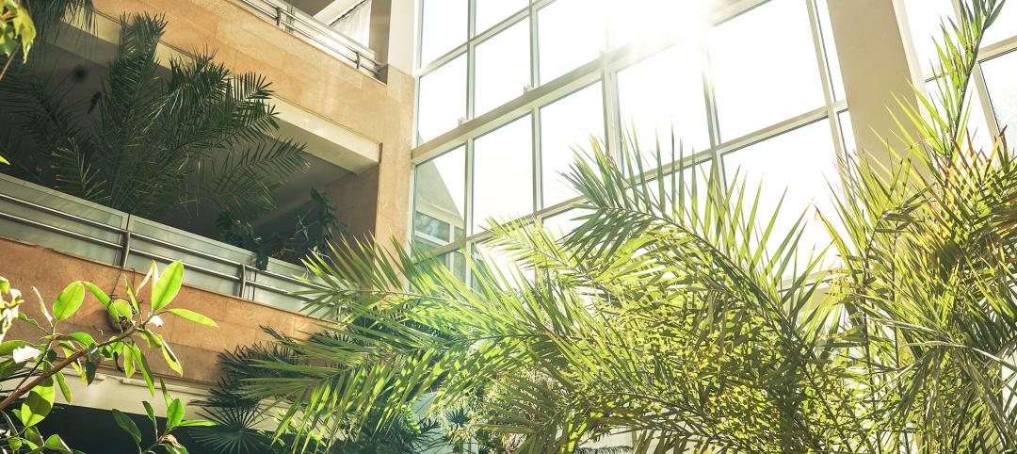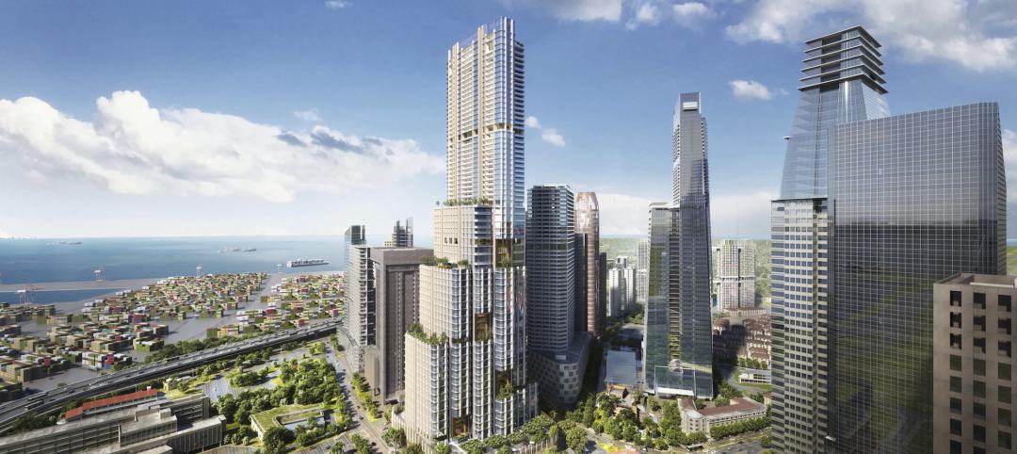A November groundbreaking is scheduled for the 2.3-million-sf Oceanwide Center in San Francisco that, when completed, will be part of this city’s ambitious creation of a new Transbay neighborhood that includes more than 6 million sf of new downtown office space in a high-density commercial core surrounding the new five-story Transbay Transit Center.
The San Francisco Planning Commission has granted planning permission for Oceanwide Center, consisting of two towers—a 605-foot-high building for a hotel and residences, and an 850-foot-tall office and residential building—that will be located within a 22,000-sf lot in the South of Market Street (SOMA) district. The designers are Foster + Partners and Heller Manus Architects.
Foster + Partners states that this project will include new public spaces and pedestrian connections that are designed to support increased density, which is one of the goals of the larger Transbay development. Kathryn Gustafson of the firm Gustafson Guthrie Nichol is Oceanwide Center’s landscape architect.
The ground level of the buildings will be “lifted up” by almost five stories to provide the neighborhood with an “urban room” with walking routes cutting through the site, and leading to shops, cafes, and green spaces.
“This development will be the new exemplar of urban living with exciting places to live and work right alongside the central transport hub,” sayd Stefan Behling, Foster + Partners’ Senior Executive Partner.
Beijing-based Oceanwide Holdings acquired this site in early 2015, according to the website Hoodline.com. The plans would require tearing down three buildings. The developer also intends to renovate two existing commercial buildings on First Street. Hoodline reports that Oceanwide Center will include 265 residential units, 169 hotel rooms, 12,500 sf of ground-floor retail, and 26,000 sf of privately owned public open space.
The Transbay Redevelopment Project has three interconnected elements:
- Replacing the former Transbay Terminal at First and Mission Streets
- Extending Caltrain and California High Speed Rail underground from Caltrain’s current terminal at 4th and King Streets into the new downtown Transit Center
- Creating a new neighborhood of homes, offices, parks, and shops surround the Transit Center.
The first phase will create a new five-story Transit Center with one above-grade bus level, ground-floor, concourse, and two below-grade rail levels serving Caltrain and future California High Speed Rail. Phase I will also create new bus ramp that will connect the Transit Center to a new off-site bus storage facility and the San Francisco-Oakland Bay Bridge.
The Transit Center is designed by Pelli Clarke Pelli Architects (PCPA), and will feature a 5.4-acre park on the roof of the bus and rail station. A complementary transit tower designed by PCPA and developed by Hines will be built adjacent to the Transit Center and will provide additional financing for the project.
Aside from the new office space, other highlights of the Transbay redevelopment plan include:
- Nearly 4,400 units of new housing, 1,200 of which will be permanently affordable.
- Approximately 100,000 sf of new retail space, much of it in the Transbay Transit Center.
- Nearly 1,000 new hotel rooms.
- A dramatic new skyline punctuated by a limited number of taller buildings, including a 1,070-foot-tall Salesforce Tower, the tallest in San Francisco, adjacent to the Transbay Transit Center.
- Wide sidewalks with landscaping, lighting, seating, and pedestrian amenities.
- Mid-block crossings keyed to alleyway systems and other pedestrian safety improvements.
- Safe and convenient bicycle lanes.
- A total of more than 11 acres of new public parks and open space.
According to the San Francisco Planning Department, the Transit Center District Plan and the Transbay Redevelopment Plan will generate more than $2.7 billion in net additional public funding for the construction of the Transbay Program and affordable housing in the Transbay neighborhood. Together, the Plans will generate more than 25,000 construction job-years and 27,000 permanent jobs.
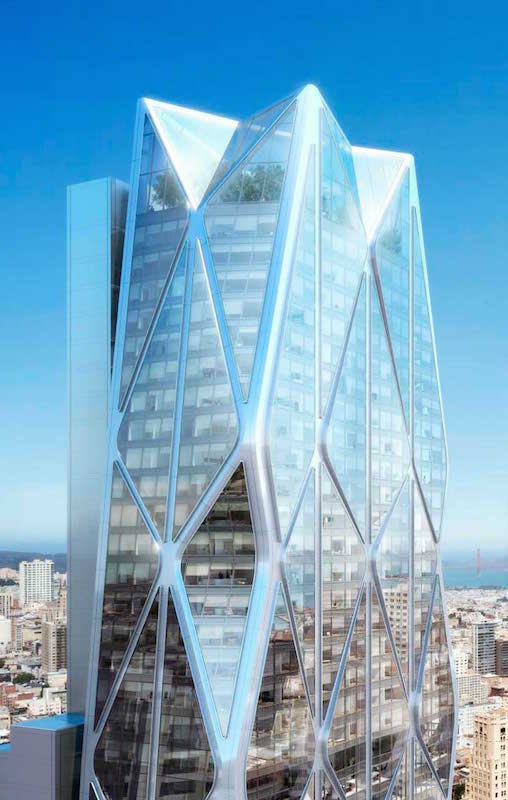 One of Oceanwide Center's towers, at 805 feet, will be the second tallest in San Francisco. Image: Foster + Partners
One of Oceanwide Center's towers, at 805 feet, will be the second tallest in San Francisco. Image: Foster + Partners
Related Stories
Hotel Facilities | Jul 21, 2023
In Phoenix, a former motel transforms into a boutique hotel with a midcentury vibe
The Egyptian Motor Hotel’s 48 guest rooms come with midcentury furnishings ranging from egg chairs to Bluetooth speakers that look like Marshall amplifiers.
Sponsored | Fire and Life Safety | Jul 12, 2023
Fire safety considerations for cantilevered buildings [AIA course]
Bold cantilevered designs are prevalent today, as developers and architects strive to maximize space, views, and natural light in buildings. Cantilevered structures, however, present a host of challenges for building teams, according to José R. Rivera, PE, Associate Principal and Director of Plumbing and Fire Protection with Lilker.
Standards | Jun 26, 2023
New Wi-Fi standard boosts indoor navigation, tracking accuracy in buildings
The recently released Wi-Fi standard, IEEE 802.11az enables more refined and accurate indoor location capabilities. As technology manufacturers incorporate the new standard in various devices, it will enable buildings, including malls, arenas, and stadiums, to provide new wayfinding and tracking features.
Mixed-Use | Jun 12, 2023
Goettsch Partners completes its largest China project to date: a mixed-used, five-tower complex
Chicago-based global architecture firm Goettsch Partners (GP) recently announced the completion of its largest project in China to date: the China Resources Qianhai Center, a mixed-use complex in the Qianhai district of Shenzhen. Developed by CR Land, the project includes five towers totaling almost 472,000 square meters (4.6 million sf).
Architects | Jun 6, 2023
Taking storytelling to a new level in building design, with Gensler's Bob Weis and Andy Cohen
Bob Weis, formerly the head of Disney Imagineering, was recently hired by Gensler as its Global Immersive Experience Design Leader. He joins the firm's co-CEO Andy Cohen to discuss how Gensler will focus on storytelling to connect people to its projects.
Mass Timber | May 23, 2023
Luxury farm resort uses CLT framing and geothermal system to boost sustainability
Construction was recently completed on a 325-acre luxury farm resort in Franklin, Tenn., that is dedicated to agricultural innovation and sustainable, productive land use. With sustainability a key goal, The Inn and Spa at Southall was built with cross-laminated and heavy timber, and a geothermal variant refrigerant flow (VRF) heating and cooling system.
Hotel Facilities | May 9, 2023
A new camping destination near Utah’s Zion National Park offers a variety of all-season lodgings and amenities
Outdoor lodging brand AutoCamp has opened a new camping destination near Utah’s Zion National Park. A 16-acre property, AutoCamp Zion is located between the Virgin River and the desert of Southern Utah.
Hotel Facilities | May 2, 2023
U.S. hotel construction up 9% in the first quarter of 2023, led by Marriott and Hilton
In the latest United States Construction Pipeline Trend Report from Lodging Econometrics (LE), analysts report that construction pipeline projects in the U.S. continue to increase, standing at 5,545 projects/658,207 rooms at the close of Q1 2023. Up 9% by both projects and rooms year-over-year (YOY); project totals at Q1 ‘23 are just 338 projects, or 5.7%, behind the all-time high of 5,883 projects recorded in Q2 2008.
Sustainability | Apr 20, 2023
13 trends, technologies, and strategies to expect in 2023
Biophilic design, microgrids, and decarbonization—these are three of the trends, technologies, and strategies IMEG’s market and service leaders believe are poised to have a growing impact on the built environment.
High-rise Construction | Dec 7, 2022
SOM reveals its design for Singapore’s tallest skyscraper
Skidmore, Owings & Merrill (SOM) has revealed its design for 8 Shenton Way—a mixed-use tower that will stand 63 stories and 305 meters (1,000 feet) high, becoming Singapore’s tallest skyscraper. The design team also plans to make the building one of Asia’s most sustainable skyscrapers. The tower incorporates post-pandemic design features.


