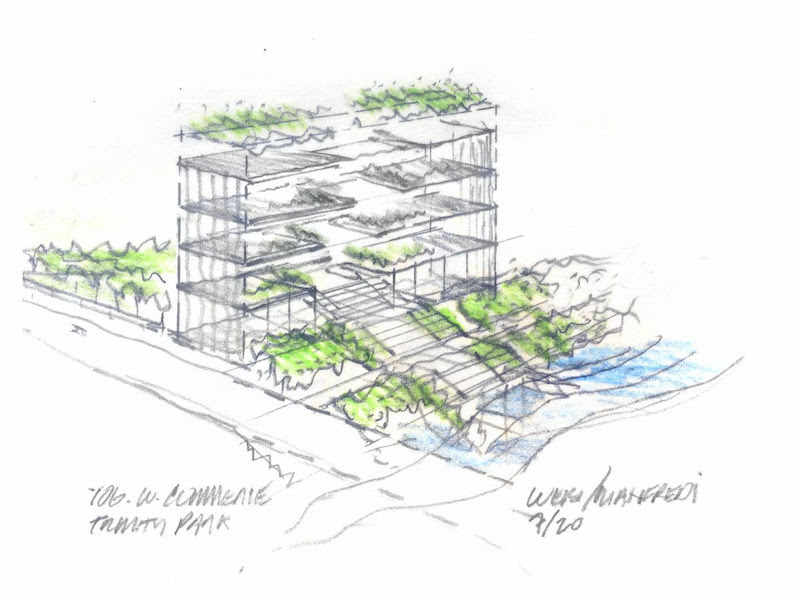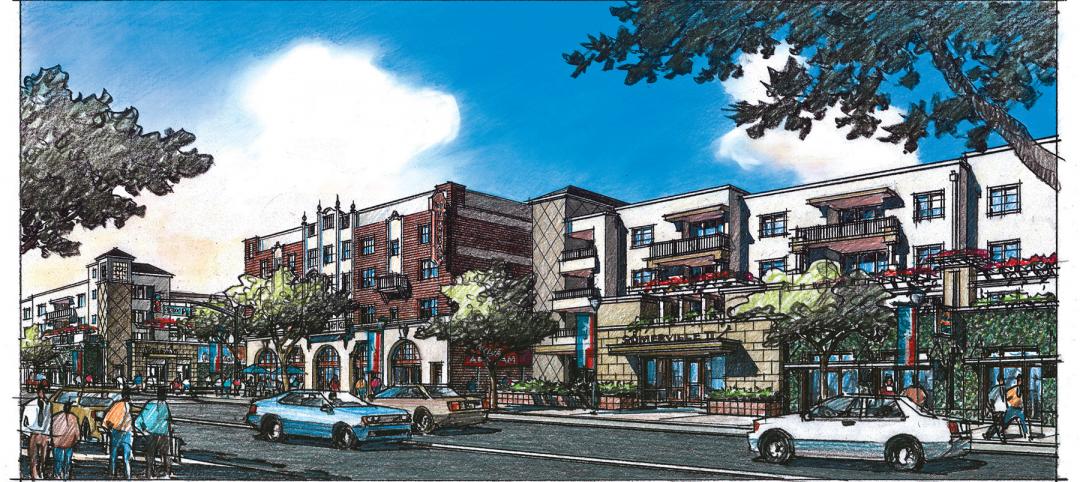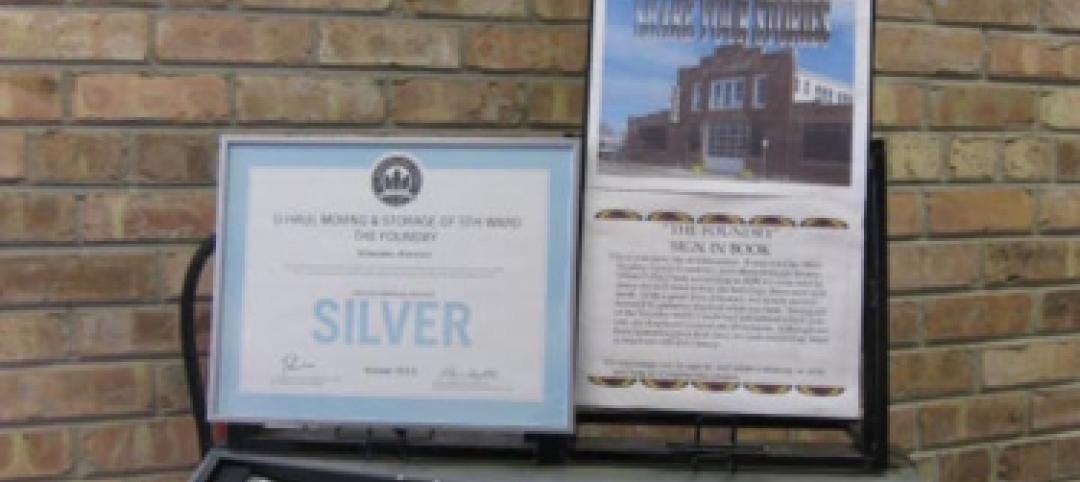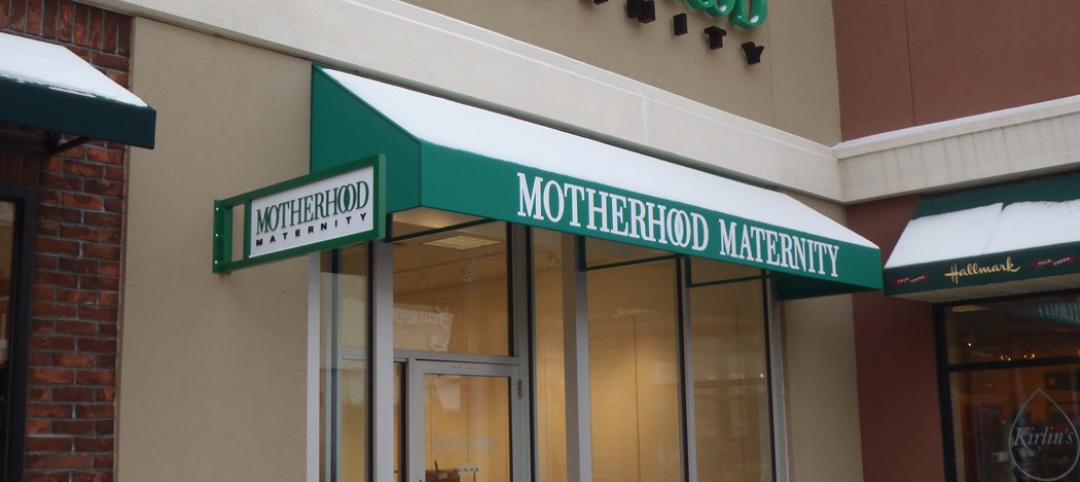The Trinity Park Conservancy has selected Weiss/Manfredi to reimagine the former Jesse R. Dawson State Jail at 106 W Commerce Street. Malone Maxwell Dennehy Architects will serve as the local architect.
The project team will integrate the building and its surrounding neighborhoods into Harold Simmons Park, a planned 200+ acre park designed by Michael Van Valkenburgh Associates. The park is planed along the Trinity River, connecting downtown Dallas to West and South Dallas.
“We are inspired by the potential of 106 W Commerce to create a dynamic community destination and gateway to Harold Simmons Park, and are thrilled to begin work with the Trinity Park Conservancy, the Dallas community, and Michael Van Valkenburgh Associates to create an open and inviting civic hub for the Park and its surrounding communities,” said Marion Weiss and Michael Manfredi, in a release.
The idea of a collaborative process was a central part of the design team’s proposal, with the team seeking input from the communities that surround the building and the park as the project moves forward.
Weiss/Manfredi's design was selected from over 45 submissions from regional, national, and international architects.
Related Stories
| Mar 1, 2012
Reconstruction of L.A.’s Dunbar Hotel underway
Withee Malcolm Architects’ designs for the project include the complete renovation of the Dunbar Hotel and the Somerville Apartments I and II.
| Feb 26, 2012
Milwaukee U-Haul facility receives LEED-CI Silver
The new elements of the facility now include: efficient lighting with day-lighting controls and occupancy sensors, a high-efficiency HVAC system used in conjunction with a newly constructed thermal envelope to help reduce energy consumption, and the installation of low-flow fixtures to reduce water consumption.
| Feb 17, 2012
Tremco Inc. headquarters achieves LEED Gold certification
Changes were so extensive that the certification is for new construction and not for renovation; officially, the building is LEED-NC.
| Feb 16, 2012
Summit Design + Build begins build-out for Emmi Solutions in Chicago
The new headquarters will total 20,455 sq. ft. and feature a loft-style space with exposed masonry and mechanical systems, 15 foot clear ceilings, two large rooftop skylights and private offices with full glass partition walls.
| Feb 15, 2012
Englewood Construction announces new projects with Destination Maternity, American Girl
Englewood’s newest project for Wisconsin-based doll retailer American Girl, the company will combine four vacant storefronts into one large 15,000 square-foot retail space for American Girl.
| Feb 14, 2012
SAIC selected for architectural and engineering design services at Lajes Field, Azores
SAIC’s services will include a broad variety of new construction projects and maintenance and repair projects
| Feb 8, 2012
World’s tallest solar PV-installation
The solar array is at the elevation of 737 feet, making the building the tallest in the world with a solar PV-installation on its roof.














