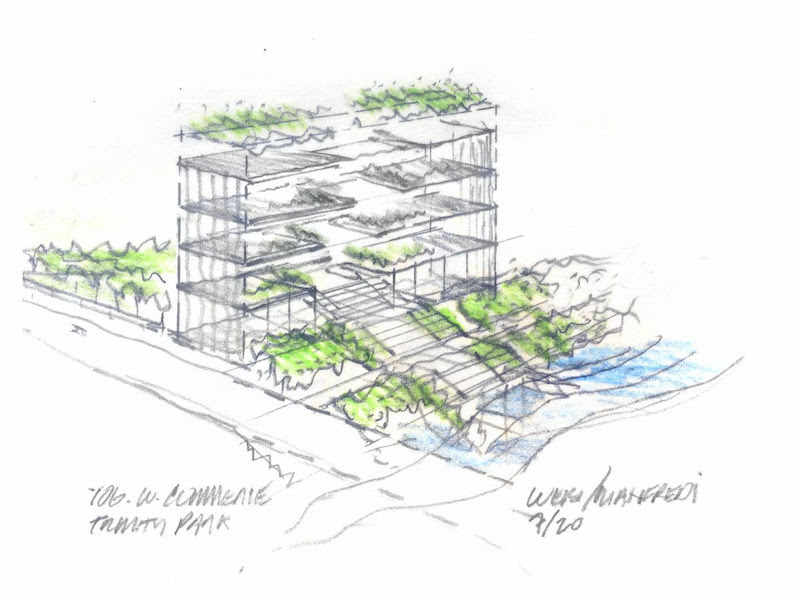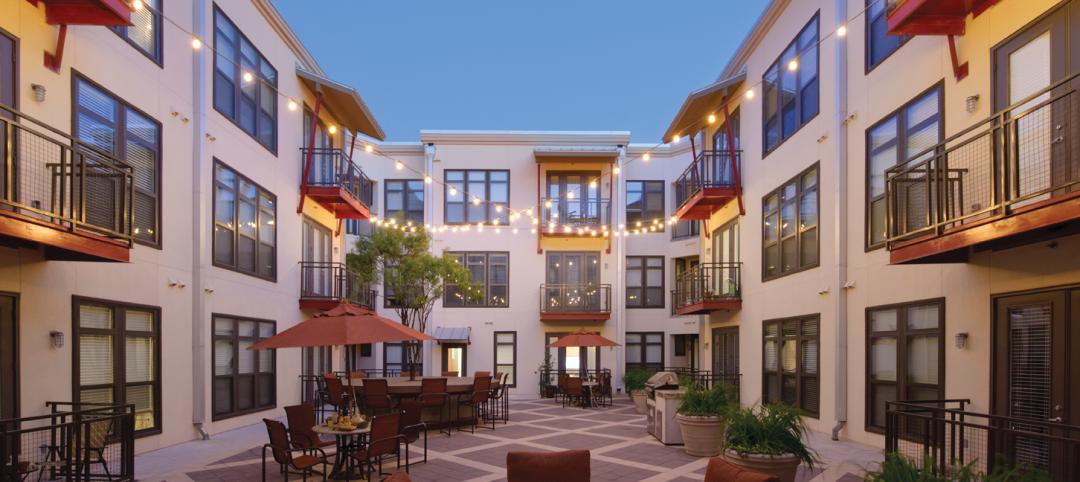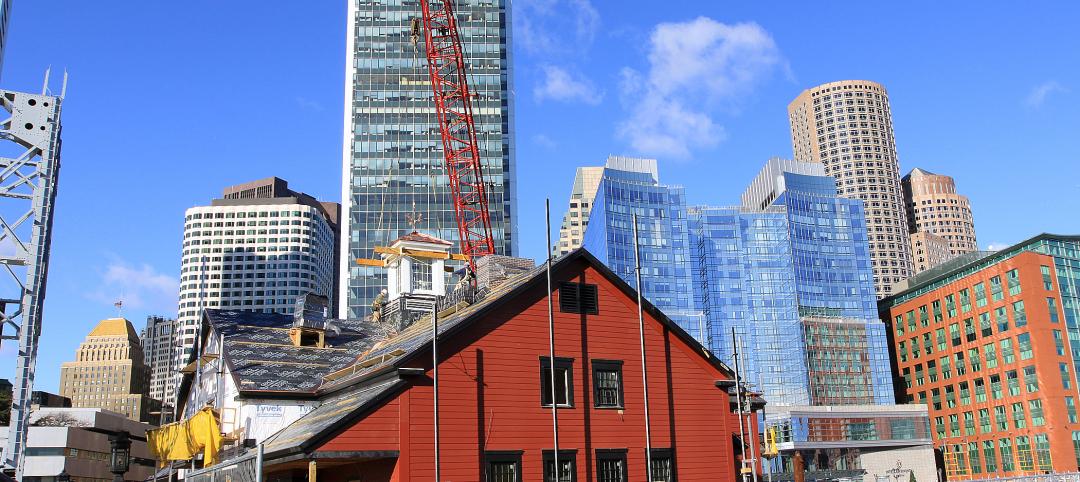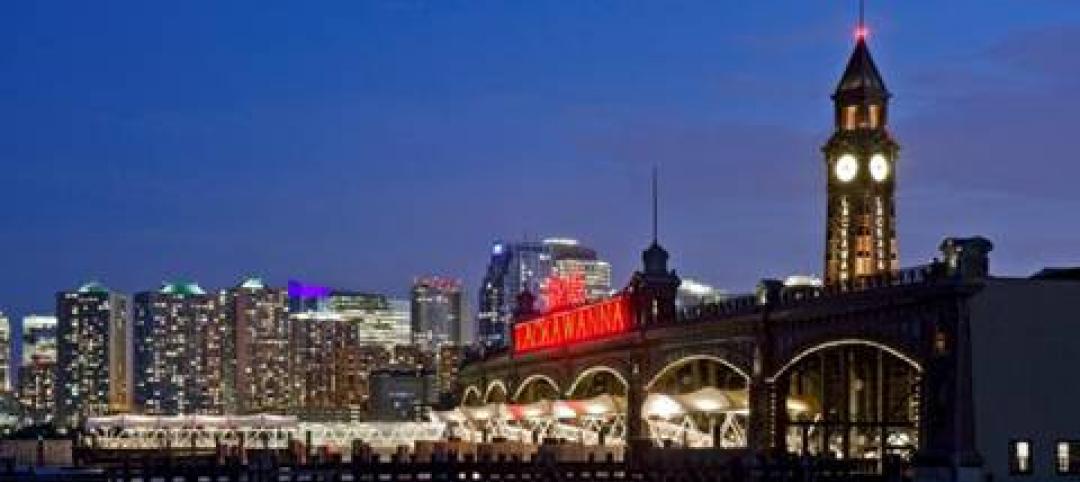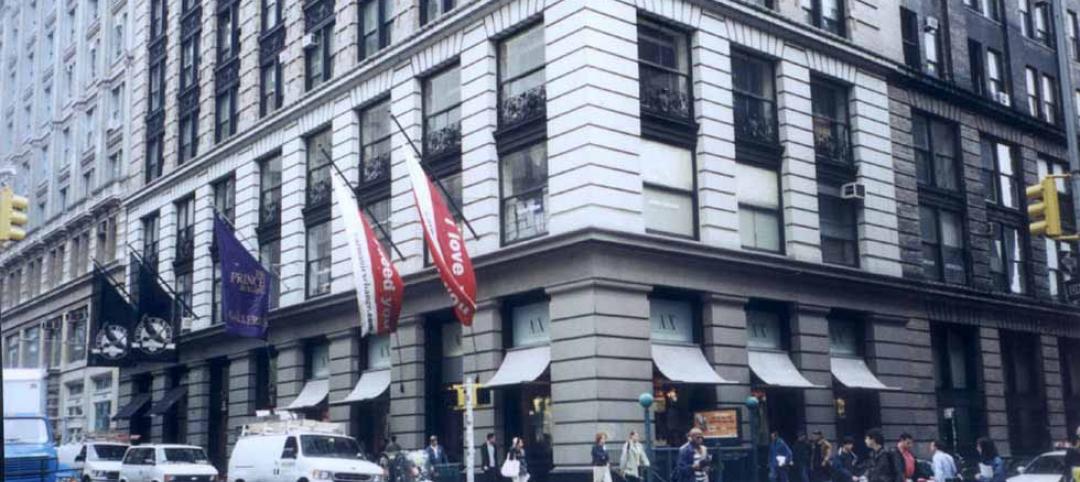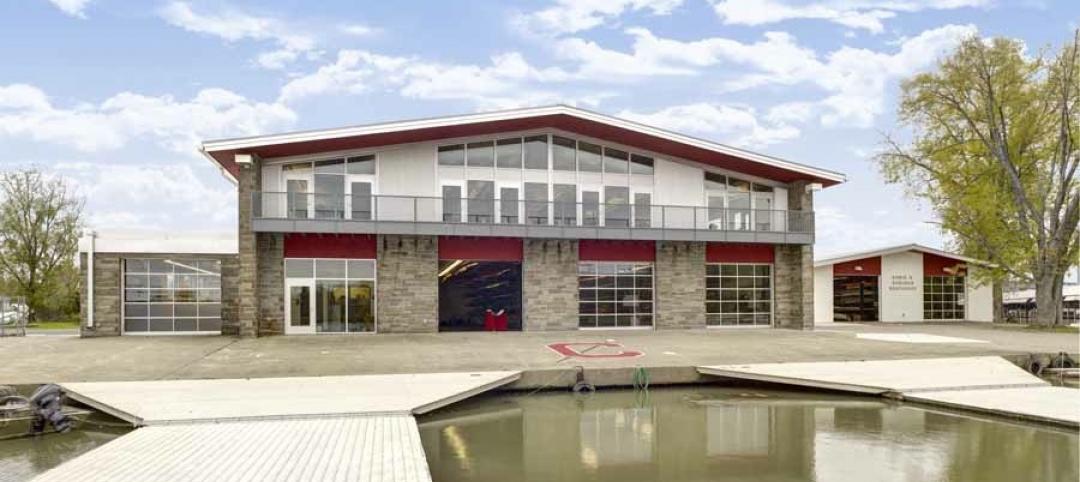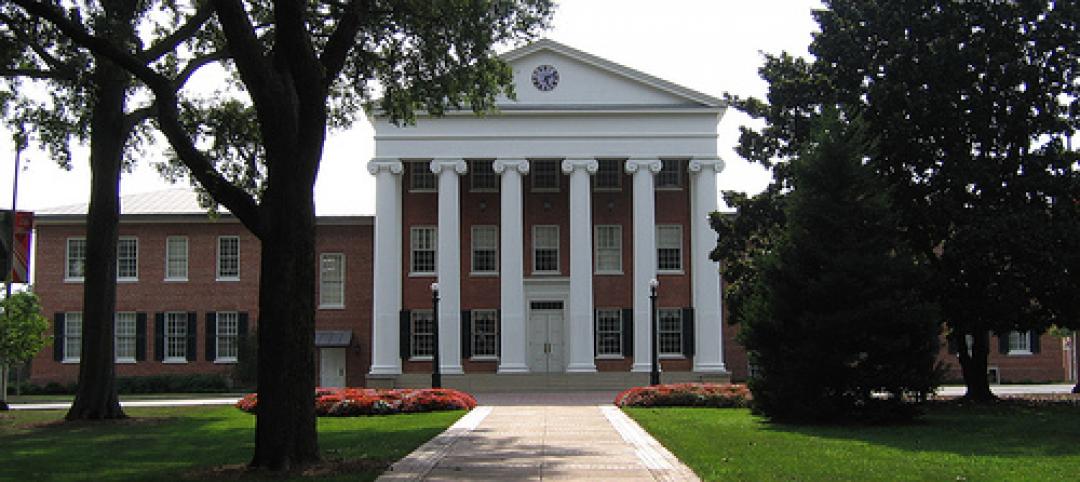The Trinity Park Conservancy has selected Weiss/Manfredi to reimagine the former Jesse R. Dawson State Jail at 106 W Commerce Street. Malone Maxwell Dennehy Architects will serve as the local architect.
The project team will integrate the building and its surrounding neighborhoods into Harold Simmons Park, a planned 200+ acre park designed by Michael Van Valkenburgh Associates. The park is planed along the Trinity River, connecting downtown Dallas to West and South Dallas.
“We are inspired by the potential of 106 W Commerce to create a dynamic community destination and gateway to Harold Simmons Park, and are thrilled to begin work with the Trinity Park Conservancy, the Dallas community, and Michael Van Valkenburgh Associates to create an open and inviting civic hub for the Park and its surrounding communities,” said Marion Weiss and Michael Manfredi, in a release.
The idea of a collaborative process was a central part of the design team’s proposal, with the team seeking input from the communities that surround the building and the park as the project moves forward.
Weiss/Manfredi's design was selected from over 45 submissions from regional, national, and international architects.
Related Stories
| Jan 3, 2012
Rental Renaissance, The Rebirth of the Apartment Market
Across much of the U.S., apartment rents are rising, vacancy rates are falling. In just about every major urban area, new multifamily rental projects and major renovations are coming online. It may be too soon to pronounce the rental market fully recovered, but the trend is promising.
| Dec 27, 2011
Ground broken for adaptive reuse project
Located on the Garden State Parkway, the master-planned project initially includes the conversion of a 114-year-old, 365,000-square-foot, six-story warehouse building into 361 loft-style apartments, and the creation of a three-level parking facility.
| Dec 27, 2011
Suffolk Construction celebrates raising of Boston Tea Party Ships & Museum cupola
Topping off ceremony held on 238th Anniversary of Boston Tea Party.
| Dec 21, 2011
Hoboken Terminal restoration complete
Restoration of ferry slips, expanded service to benefit commuters.
| Dec 20, 2011
Aragon Construction leading build-out of foursquare office
The modern, minimalist build-out will have elements of the foursquare “badges” in different aspects of the space, using glass, steel, and vibrantly painted gypsum board.
| Dec 19, 2011
HGA renovates Rowing Center at Cornell University
Renovation provides state-of-the-art waterfront facility.
| Dec 19, 2011
Summit Design+Build selected as GC for Chicago recon project
The 130,000 square foot building is being completely renovated.


