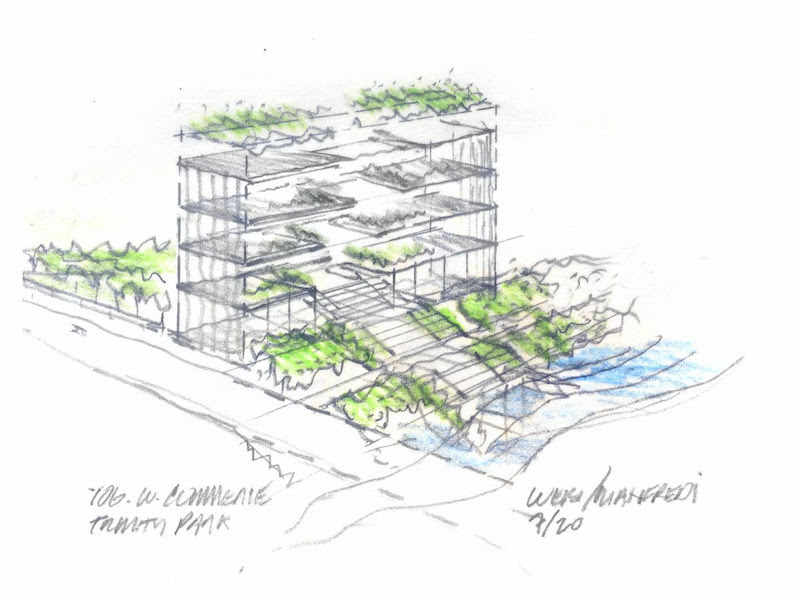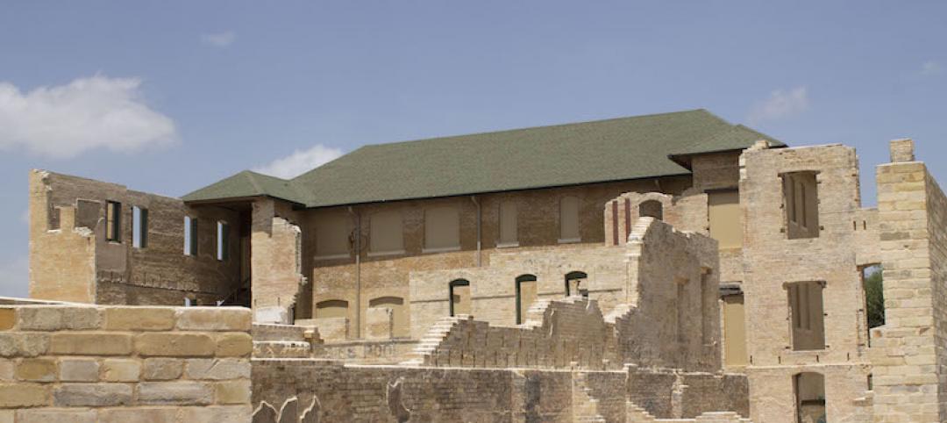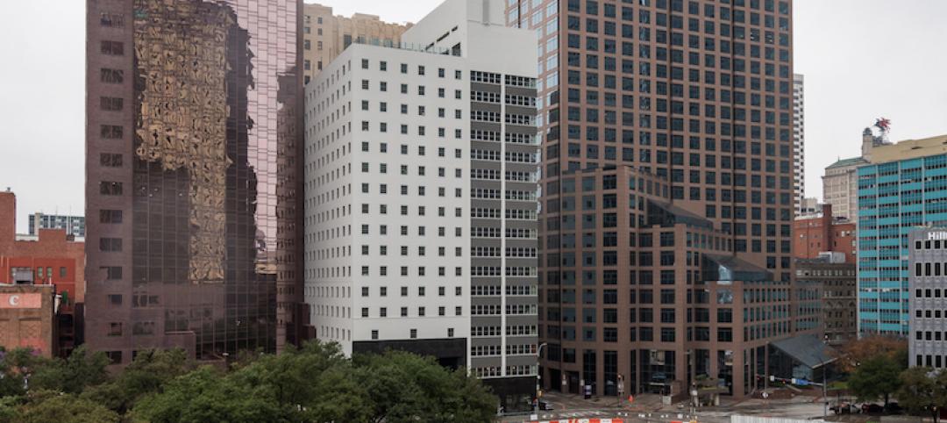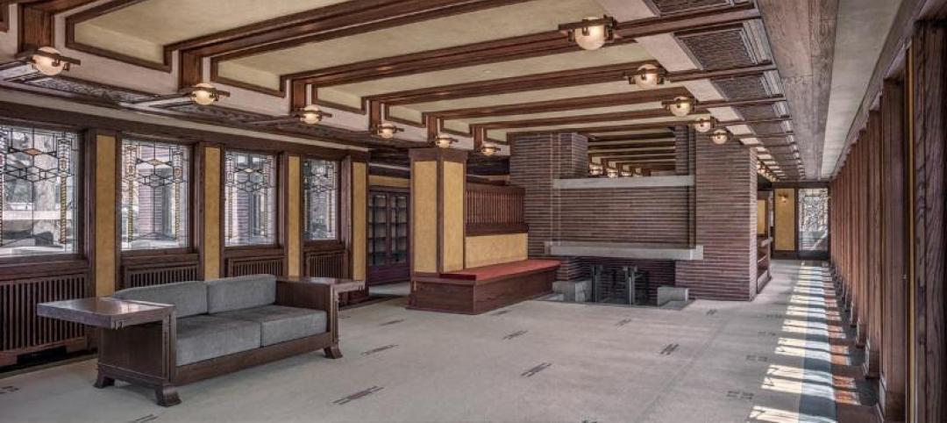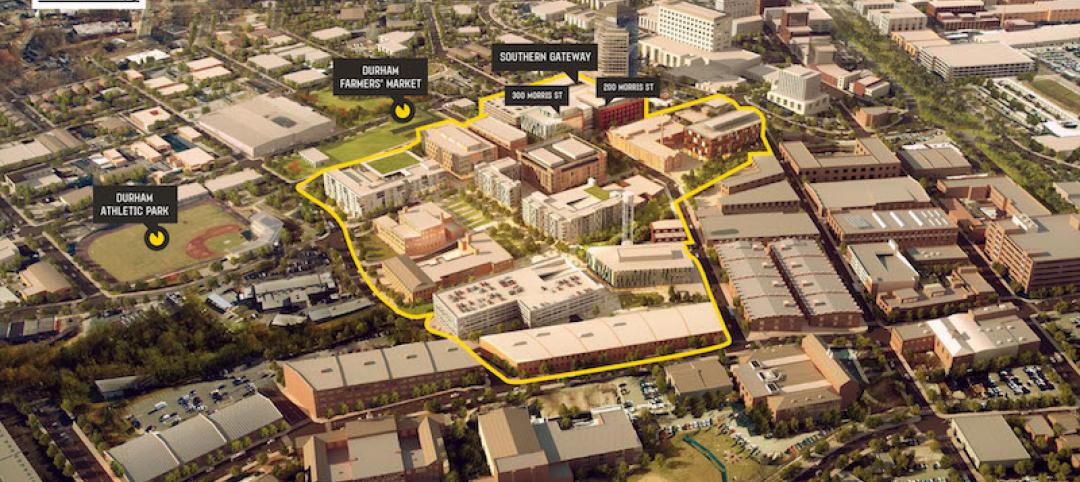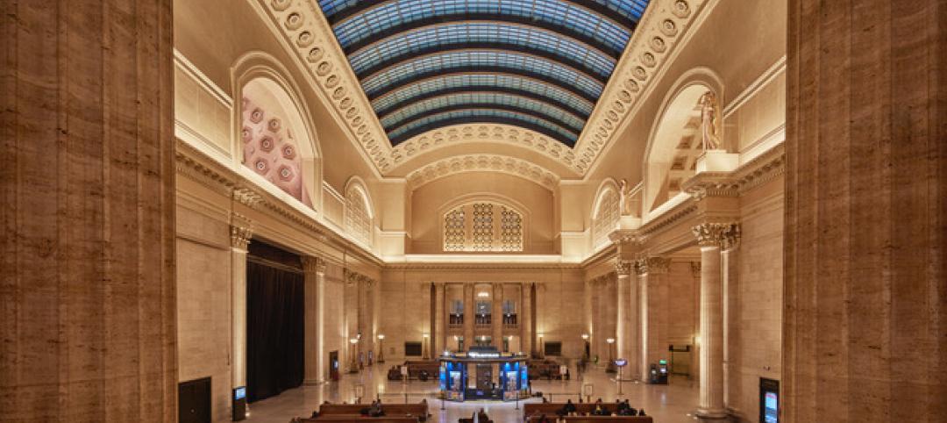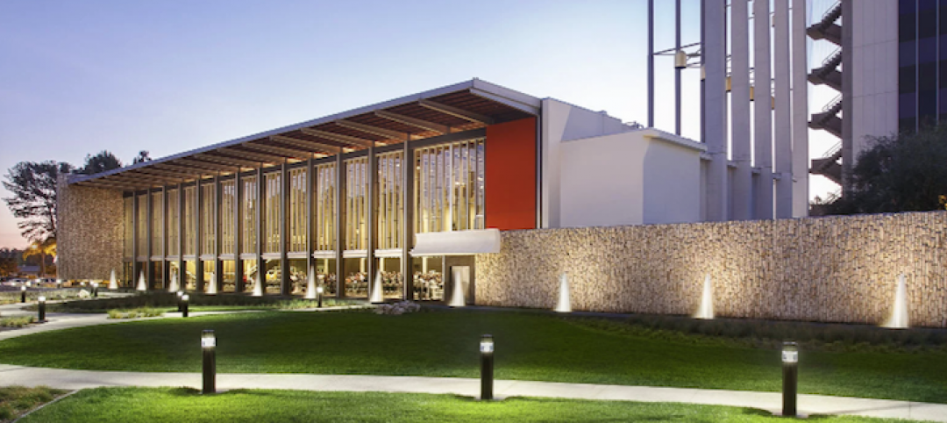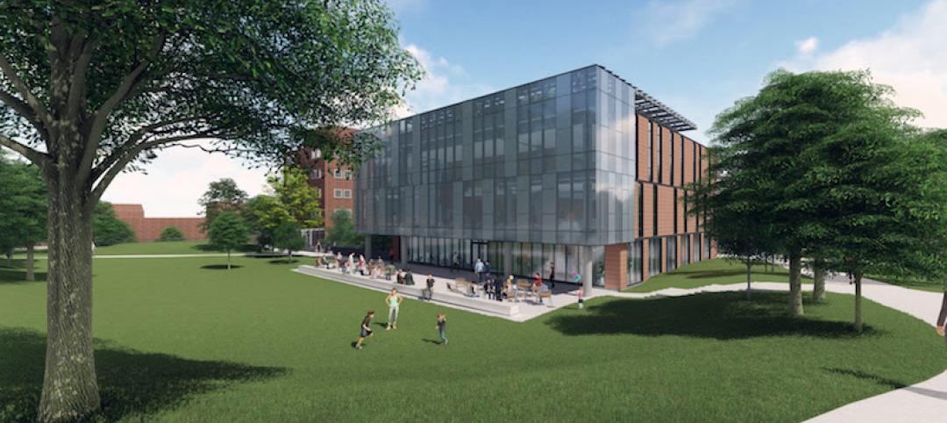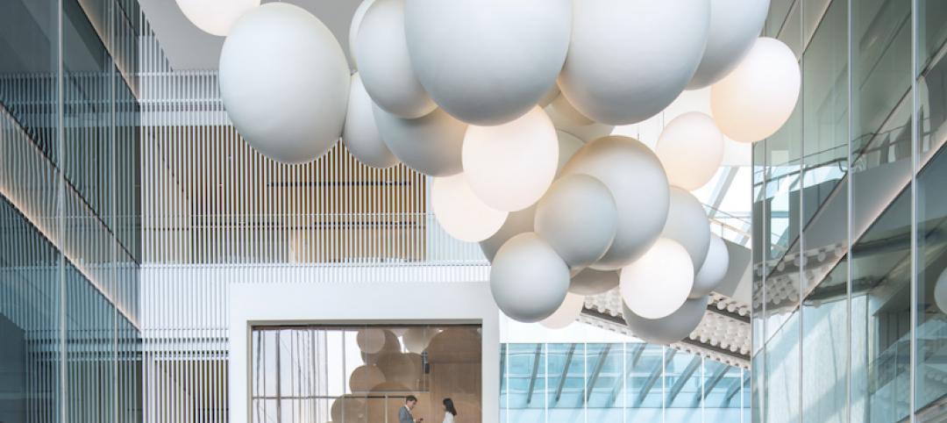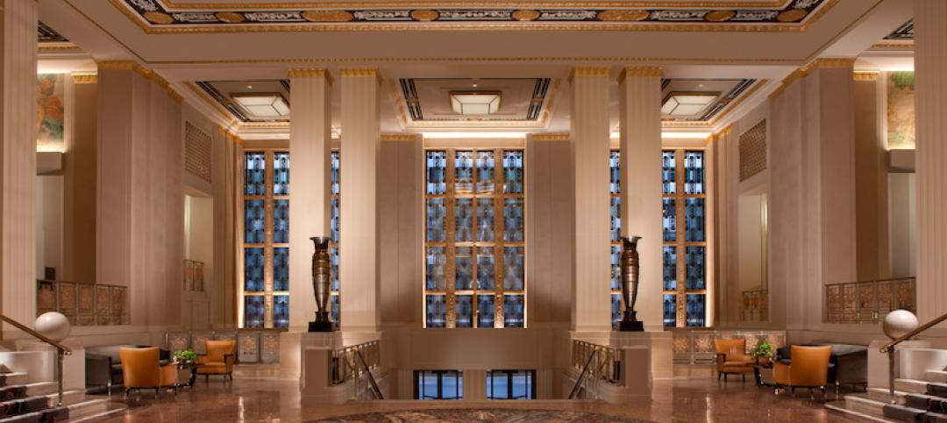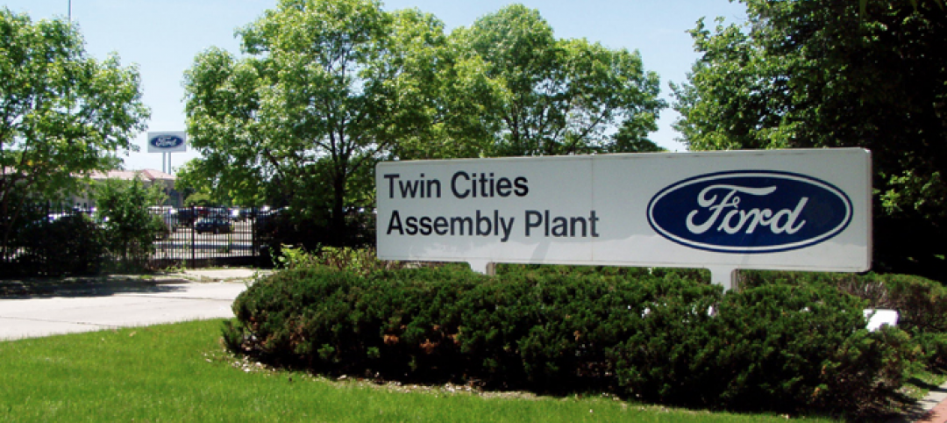The Trinity Park Conservancy has selected Weiss/Manfredi to reimagine the former Jesse R. Dawson State Jail at 106 W Commerce Street. Malone Maxwell Dennehy Architects will serve as the local architect.
The project team will integrate the building and its surrounding neighborhoods into Harold Simmons Park, a planned 200+ acre park designed by Michael Van Valkenburgh Associates. The park is planed along the Trinity River, connecting downtown Dallas to West and South Dallas.
“We are inspired by the potential of 106 W Commerce to create a dynamic community destination and gateway to Harold Simmons Park, and are thrilled to begin work with the Trinity Park Conservancy, the Dallas community, and Michael Van Valkenburgh Associates to create an open and inviting civic hub for the Park and its surrounding communities,” said Marion Weiss and Michael Manfredi, in a release.
The idea of a collaborative process was a central part of the design team’s proposal, with the team seeking input from the communities that surround the building and the park as the project moves forward.
Weiss/Manfredi's design was selected from over 45 submissions from regional, national, and international architects.
Related Stories
Reconstruction & Renovation | Apr 24, 2019
Century-old hotel and bathhouse to be repurposed into a public park in San Antonio
Phase one of the project has recently completed.
Reconstruction & Renovation | Apr 5, 2019
Historic Corrigan Tower in Dallas becomes 1900 Pacific Residences
The 18-story Corrigan Tower in the Dallas’s historic downtown district is now a thriving 150-unit apartment residence community.
Reconstruction & Renovation | Mar 27, 2019
Interior restoration of Frank Lloyd Wright’s Frederick C. Robie House completes
The AIA designated the Robie House as one of the 10 most significant structures of the twentieth century.
Mixed-Use | Feb 21, 2019
An R&D-oriented innovation district is taking shape in the heart of Durham, N.C.
Its buildout has included converting old tobacco warehouses into offices and labs.
Reconstruction & Renovation | Feb 7, 2019
Restoration of Chicago’s Union Station Great Hall completes
Goettsch Partners designed the project.
Reconstruction & Renovation | Jan 2, 2019
Rebuild or renovate?
With some facilities, a little creativity can save money and salvage a building worth saving.
University Buildings | Nov 26, 2018
Vacant Dartmouth College building to become faculty and graduate student center
Leers Weinzapfel Associates designed the project.
Reconstruction & Renovation | Aug 22, 2018
Former shopping mall becomes mixed-use urban complex in Beijing
Schmidt Hammer Lassen Architects designed the project.
Reconstruction & Renovation | Aug 21, 2018
The massive facelift of New York’s famed Waldorf Astoria moves into Phase Two
The refurbished hotel will feature fewer, but larger, guest rooms.
Codes and Standards | Jul 17, 2018
NIMBYism, generational divide threaten plan for net-zero village in St. Paul, Minn.
The ambitious redevelopment proposal for a former Ford automotive plant creates tension.


