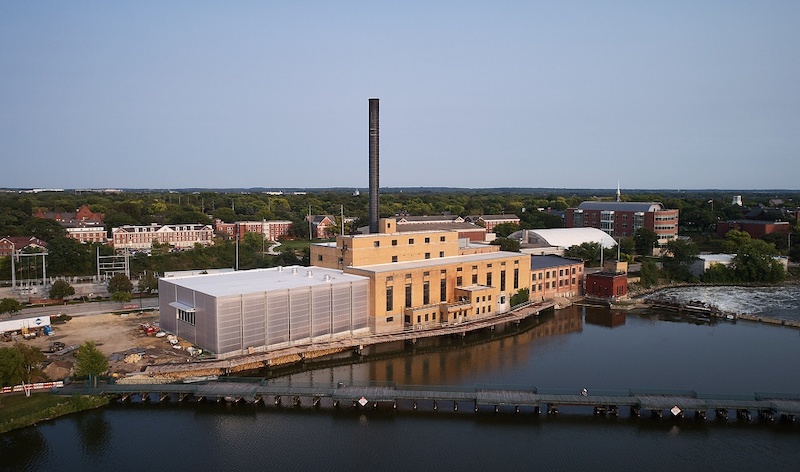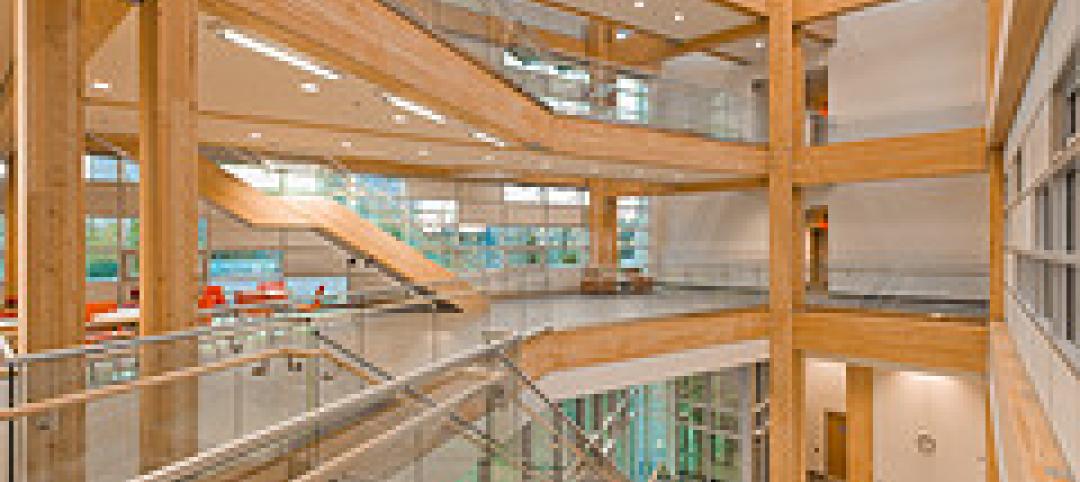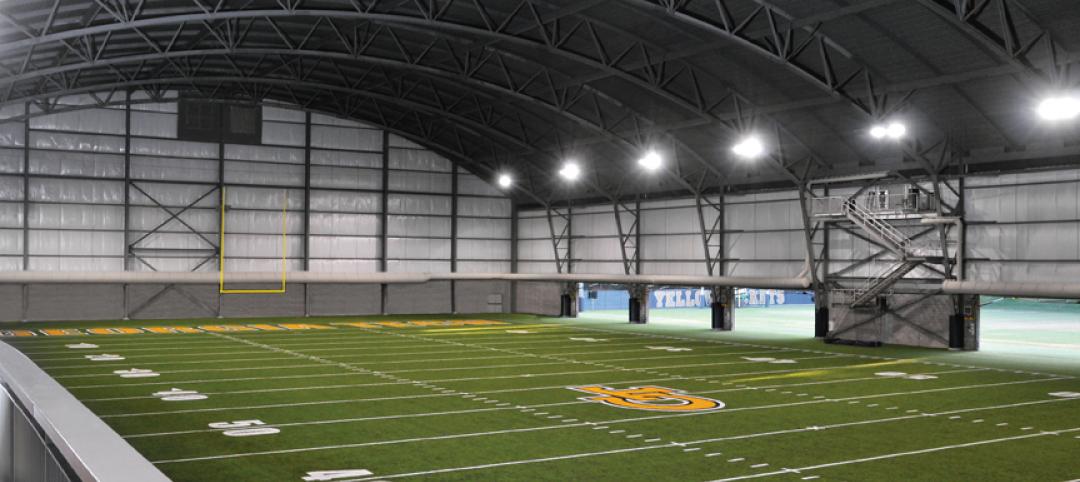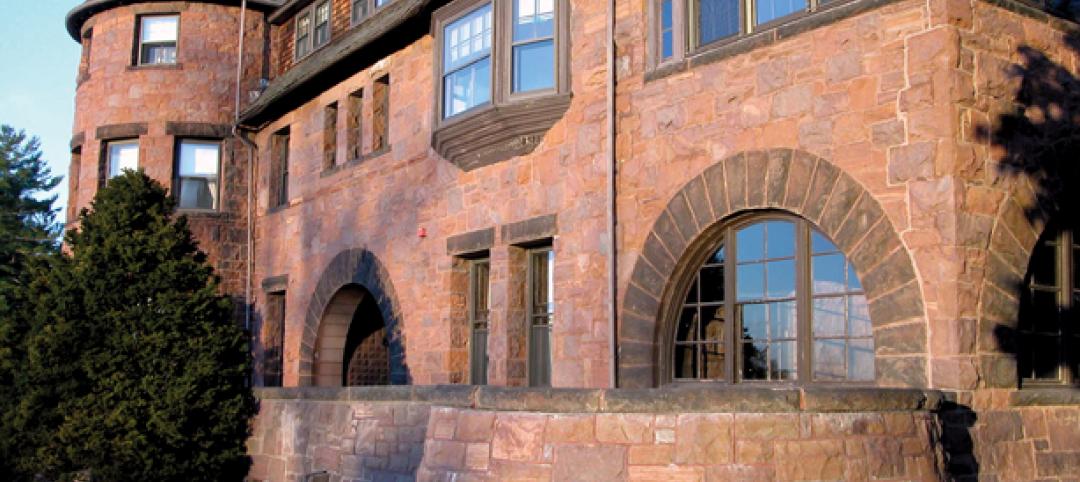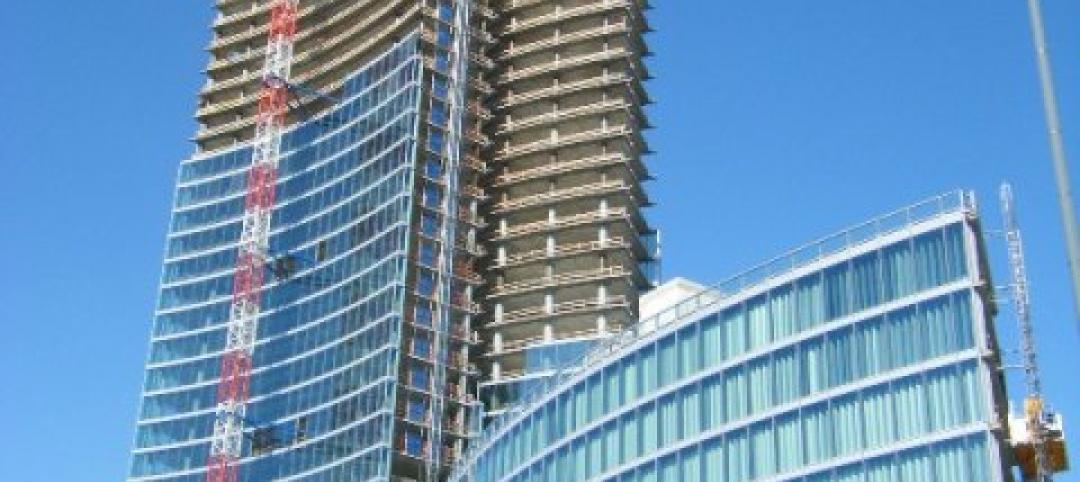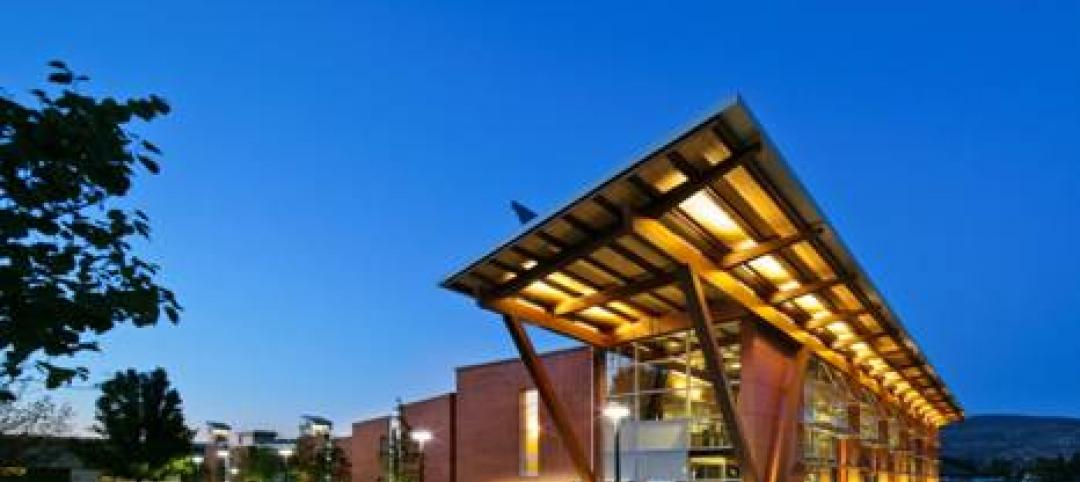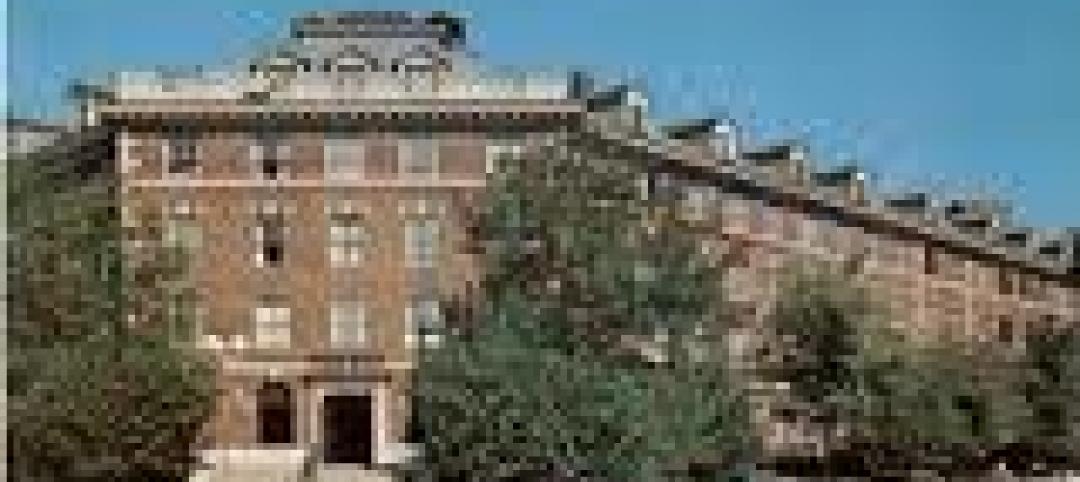The Beloit College Powerhouse, the school’s new student union, combines a group of historic buildings that made up the Blackhawk Generating Station (originally built between 1908 and 1947) along with a new field house addition. The design retains architectural features and industrial equipment from the original structures while also incorporating new sustainable practices and gathering spaces.
New insulation regulates heat flow in the historic portions of the building while the polycarbonate facade of the new field house provides advanced thermal insulation and abundant natural light throughout the day. A radiant panel and slab system harnesses energy from the Rock River and uses it for most of the Powerhouse’s heating and cooling needs.
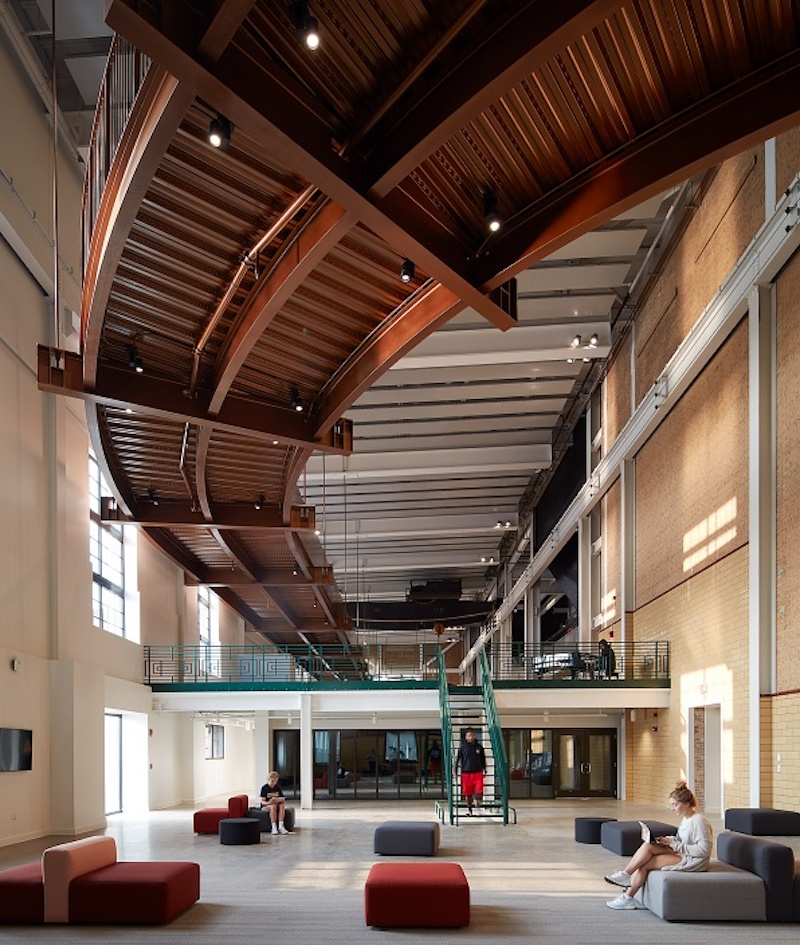
A new pedestrian bridge and publicly-accessible elevator connect the Beloit College campus with the Powerhouse and the adjacent riverside paths and parks at ground level. Inside, a suspended three-lane track runs through all portions of the Powerhouse. The facility also includes a fitness center and recreational gym, an eight-lane competition pool, an indoor turf field house, a coffee shop, student lounges, club rooms, a conference center, and a 164-seat auditorium. Additional spaces for collaboration, conversation, and study are also located throughout the building.
The build team also included Angus Young Associates (associate architect, electrical engineer, plumbing engineer, fire protection engineer, structural engineer), R.H. Batterman & Co. (civil engineer), and Applied Ecological Services (landscape architect).
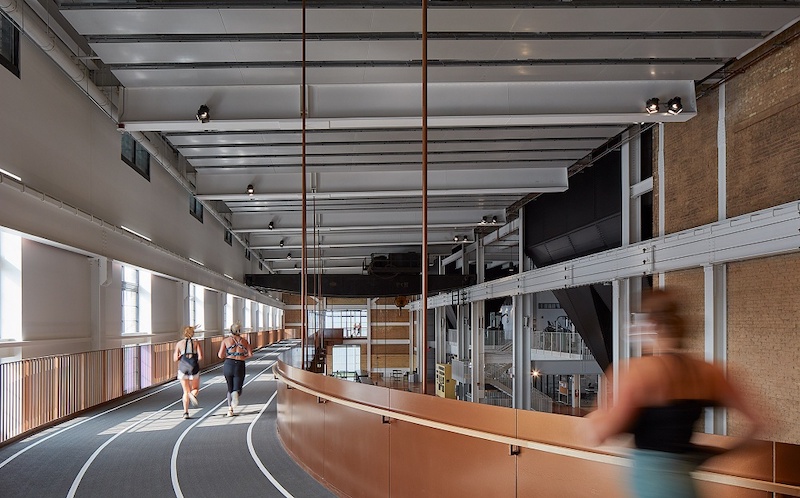
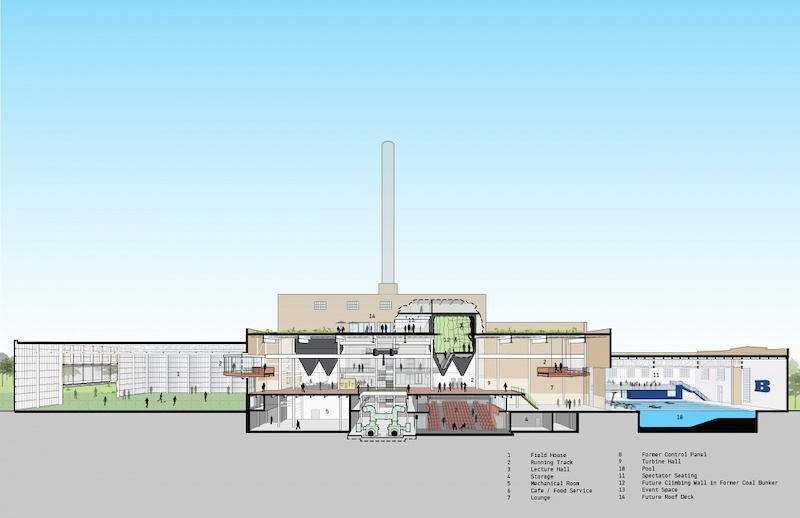
Related Stories
| Nov 18, 2011
Centre for Interactive Research on Sustainability opens
Designed to exceed LEED Platinum, the Centre for Interactive Research on Sustainability (CIRS) is one of the most innovative and high performance buildings in North America today, demonstrating leading-edge green building design products, technologies, and systems.
| Nov 11, 2011
Streamline Design-build with BIM
How construction manager Barton Malow utilized BIM and design-build to deliver a quick turnaround for Georgia Tech’s new practice facility.
| Nov 11, 2011
AIA: Engineered Brick + Masonry for Commercial Buildings
Earn 1.0 AIA/CES learning units by studying this article and successfully completing the online exam.
| Nov 4, 2011
Two Thornton Tomasetti projects win NCSEA’s 2011 Excellence in Structural Engineering Awards
Altra Sede Regione Lombardia and Bank of Oklahoma Center both recognized.
| Oct 17, 2011
Clery Act report reveals community colleges lacking integrated mass notification systems
“Detailed Analysis of U.S. College and University Annual Clery Act Reports” study now available.
| Oct 14, 2011
University of New Mexico Science & Math Learning Center attains LEED for Schools Gold
Van H. Gilbert architects enhances sustainability credentials.
| Oct 12, 2011
Bulley & Andrews celebrates 120 years of construction
The family-owned and operated general contractor attributes this significant milestone to the strong foundation built decades ago on honesty, integrity, and service in construction.
| Sep 30, 2011
Design your own floor program
Program allows users to choose from a variety of flooring and line accent colors to create unique floor designs to complement any athletic facility.
| Sep 23, 2011
Okanagan College sets sights on Living Buildings Challenge
The Living Building Challenge requires projects to meet a stringent list of qualifications, including net-zero energy and water consumption, and address critical environmental, social and economic factors.
| Sep 14, 2011
Research shows large gap in safety focus
82% of public, private and 2-year specialized colleges and universities believe they are not very effective at managing safe and secure openings or identities.


