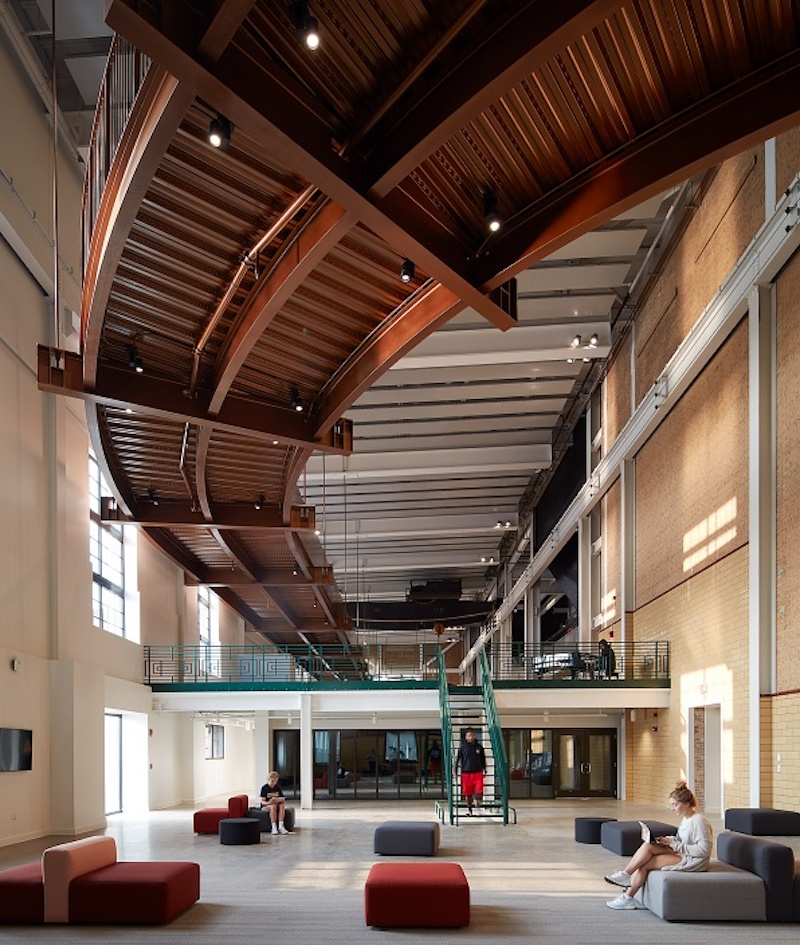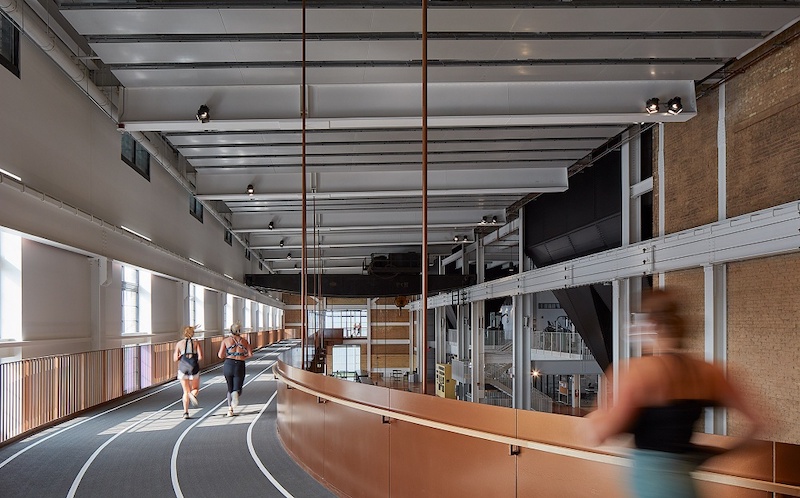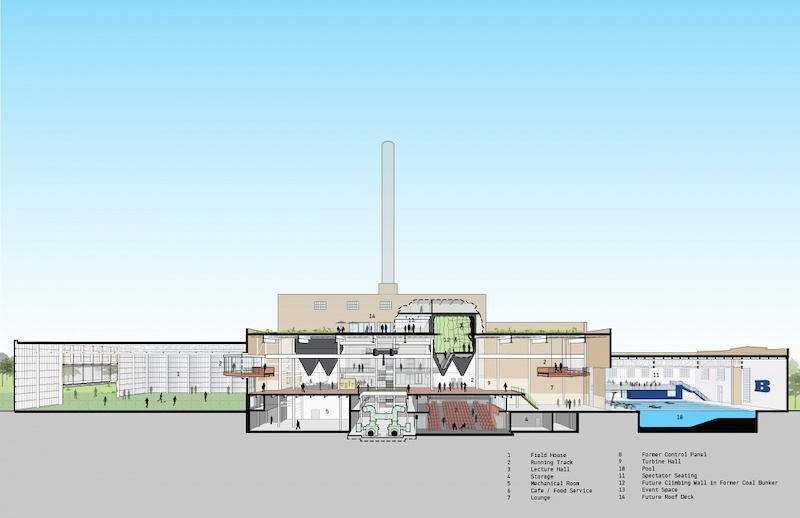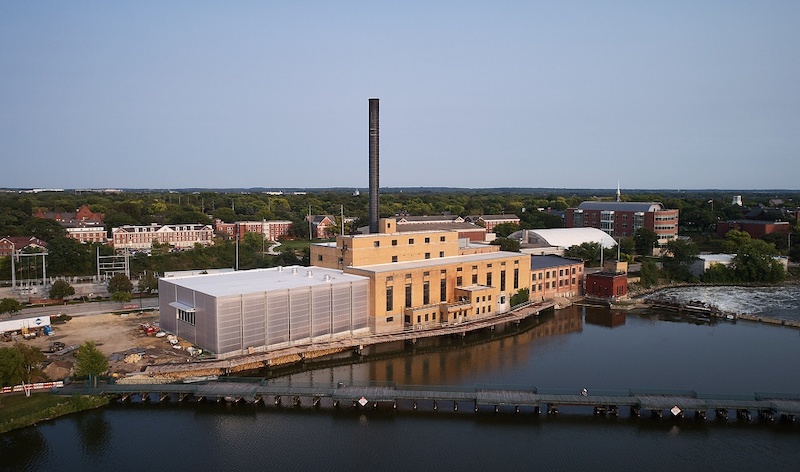The Beloit College Powerhouse, the school’s new student union, combines a group of historic buildings that made up the Blackhawk Generating Station (originally built between 1908 and 1947) along with a new field house addition. The design retains architectural features and industrial equipment from the original structures while also incorporating new sustainable practices and gathering spaces.
New insulation regulates heat flow in the historic portions of the building while the polycarbonate facade of the new field house provides advanced thermal insulation and abundant natural light throughout the day. A radiant panel and slab system harnesses energy from the Rock River and uses it for most of the Powerhouse’s heating and cooling needs.

A new pedestrian bridge and publicly-accessible elevator connect the Beloit College campus with the Powerhouse and the adjacent riverside paths and parks at ground level. Inside, a suspended three-lane track runs through all portions of the Powerhouse. The facility also includes a fitness center and recreational gym, an eight-lane competition pool, an indoor turf field house, a coffee shop, student lounges, club rooms, a conference center, and a 164-seat auditorium. Additional spaces for collaboration, conversation, and study are also located throughout the building.
The build team also included Angus Young Associates (associate architect, electrical engineer, plumbing engineer, fire protection engineer, structural engineer), R.H. Batterman & Co. (civil engineer), and Applied Ecological Services (landscape architect).


Related Stories
| Aug 11, 2010
Living and Learning Center, Massachusetts College of Pharmacy & Health Sciences
From its humble beginnings as a tiny pharmaceutical college founded by 14 Boston pharmacists, the Massachusetts College of Pharmacy & Health Sciences has grown to become the largest school of its kind in the U.S. For more than 175 years, MCPHS operated solely in Boston, on a quaint, 2,500-student campus in the heart of the city's famed Longwood Medical and Academic Area.
| Aug 11, 2010
Giants 300 University Report
University construction spending is 13% higher than a year ago—mostly for residence halls and infrastructure on public campuses—and is expected to slip less than 5% over the next two years. However, the value of starts dropped about 10% in recent months and will not return to the 2007–08 peak for about two years.
| Aug 11, 2010
Team Tames Impossible Site
Rensselaer Polytechnic Institute, the nation's oldest technology university, has long prided itself on its state-of-the-art design and engineering curriculum. Several years ago, to call attention to its equally estimable media and performing arts programs, RPI commissioned British architect Sir Nicholas Grimshaw to design the Curtis R.
| Aug 11, 2010
Setting the Green Standard For Community Colleges
“Ohlone College Newark Campus Is the Greenest College in the World!” That bold statement was the official tagline of the festivities surrounding the August 2008 grand opening of Ohlone College's LEED Platinum Newark (Calif.) Center for Health Sciences and Technology. The 130,000-sf, $58 million community college facility stacks up against some of the greenest college buildings in th...
| Aug 11, 2010
University of Arizona College of Medicine
The hope was that a complete restoration and modernization would bring life back to three neoclassic beauties that formerly served as Phoenix Union High School—but time had not treated them kindly. Built in 1911, one year before Arizona became the country's 48th state, the historic high school buildings endured nearly a century of wear and tear and suffered major water damage and years of...
| Aug 11, 2010
Cronkite Communication School Speaks to Phoenix Redevelopment
The city of Phoenix has sprawling suburbs, but its outward expansion caused the downtown core to stagnate—a problem not uncommon to other major metropolitan areas. Reviving the city became a hotbed issue for Mayor Phil Gordon, who envisioned a vibrant downtown that offered opportunities for living, working, learning, and playing.







