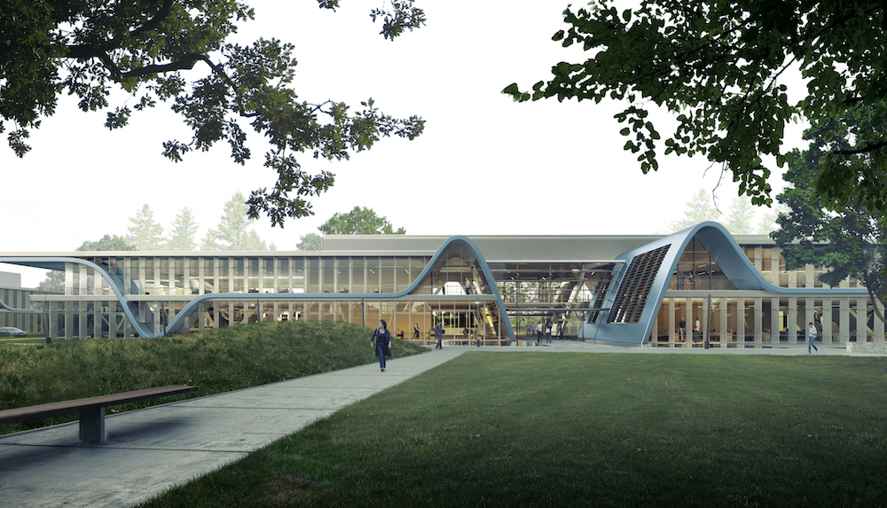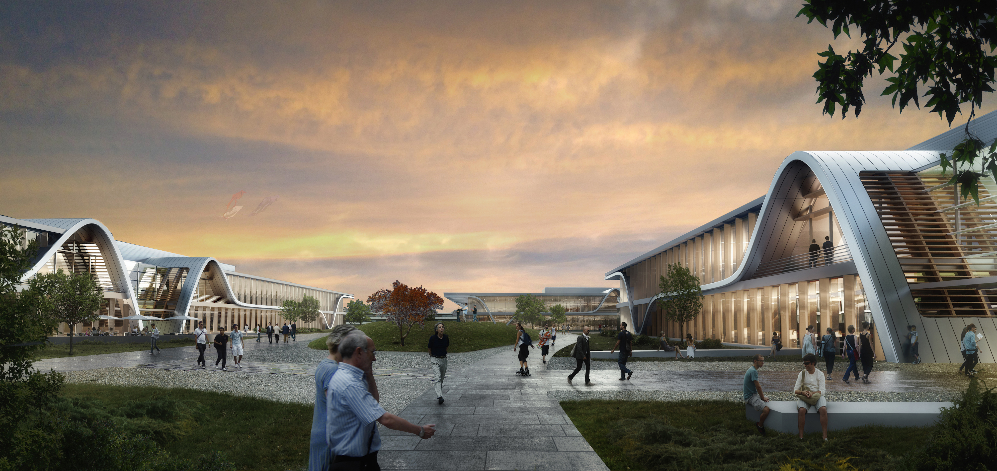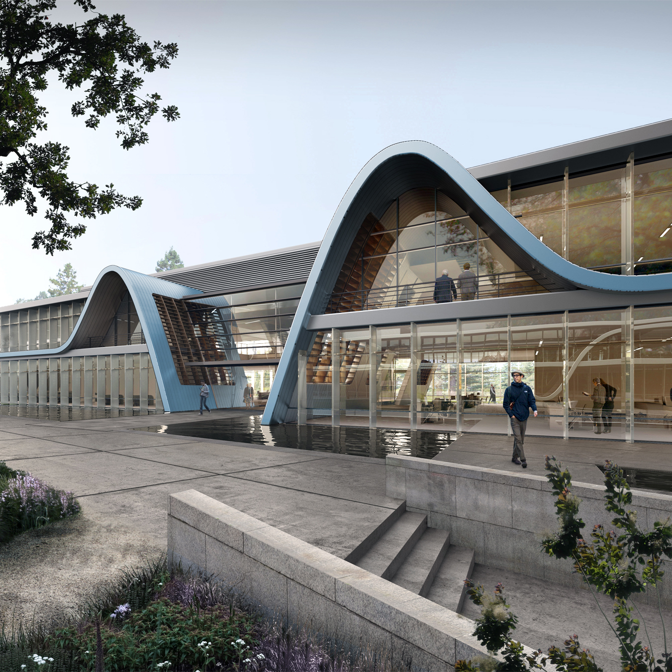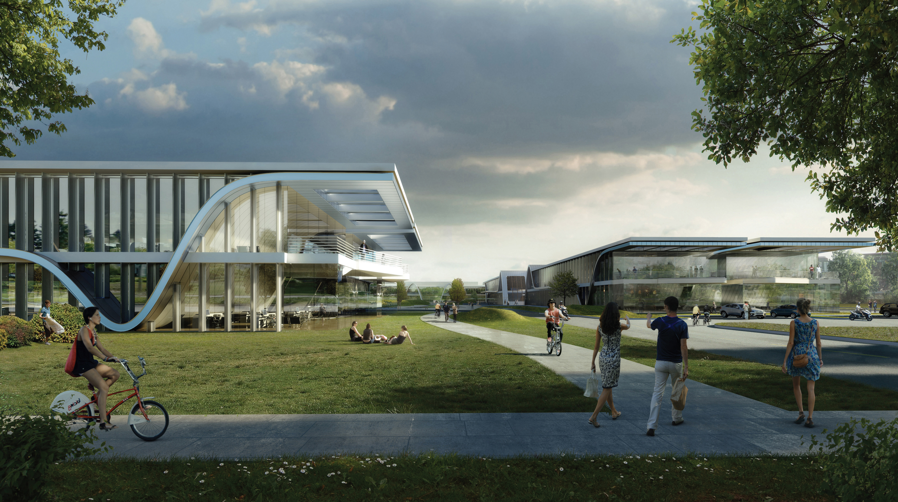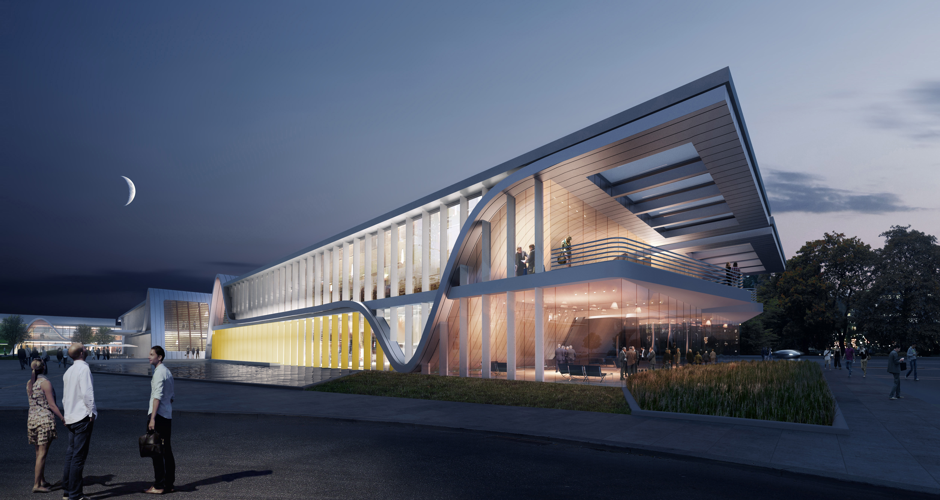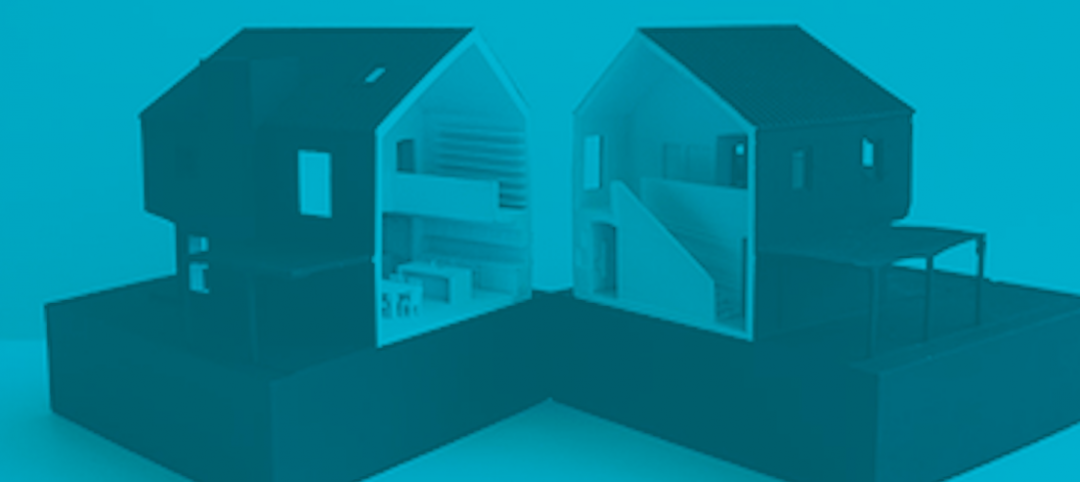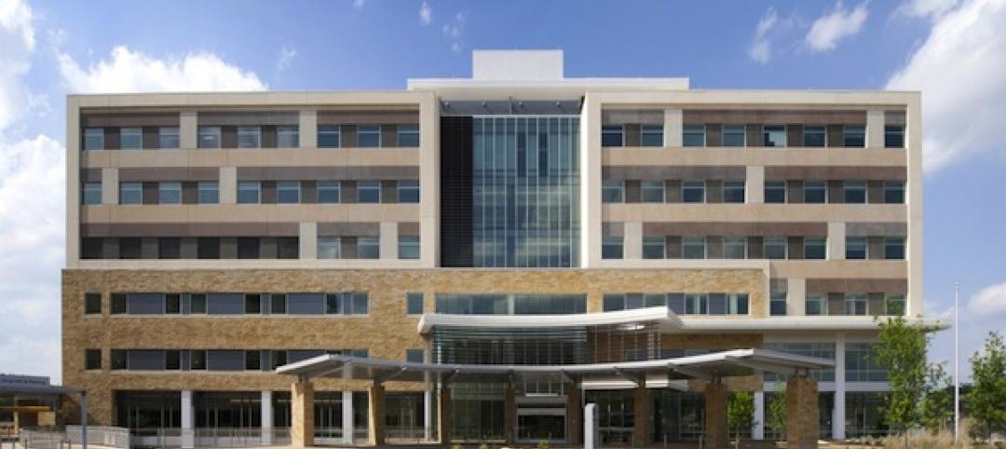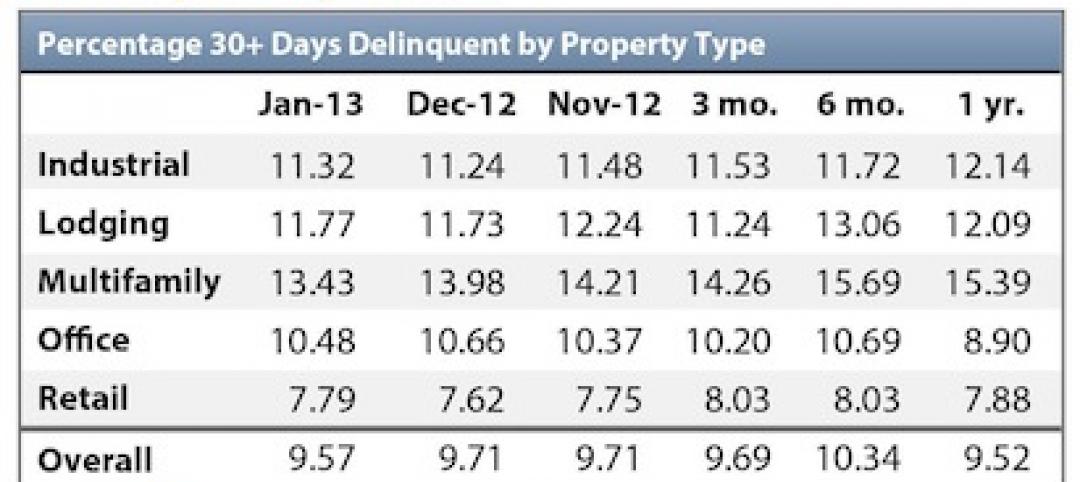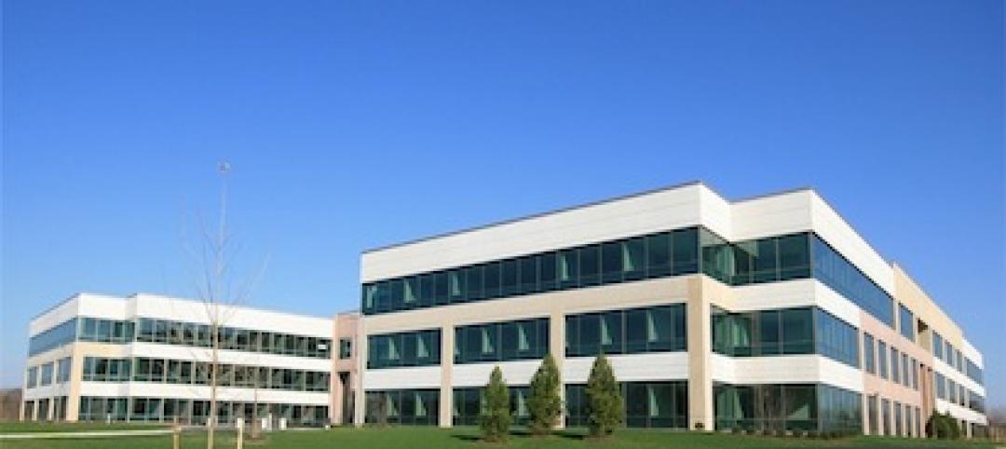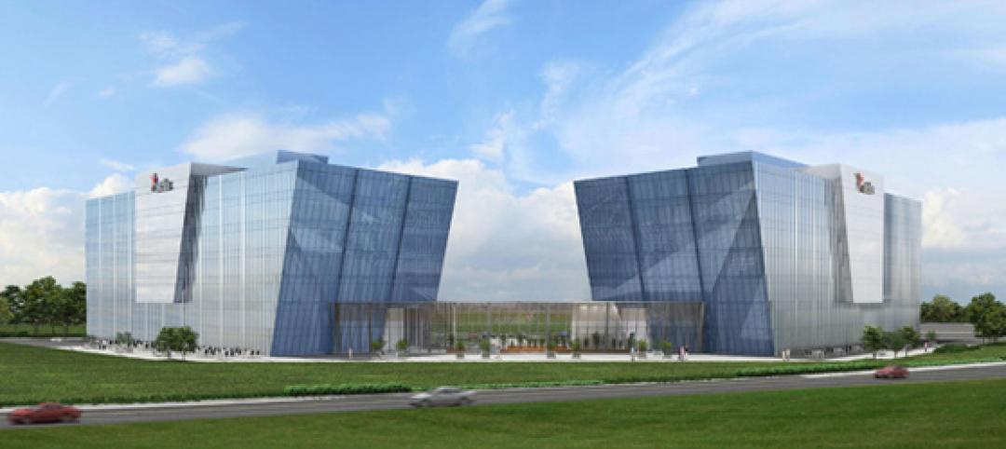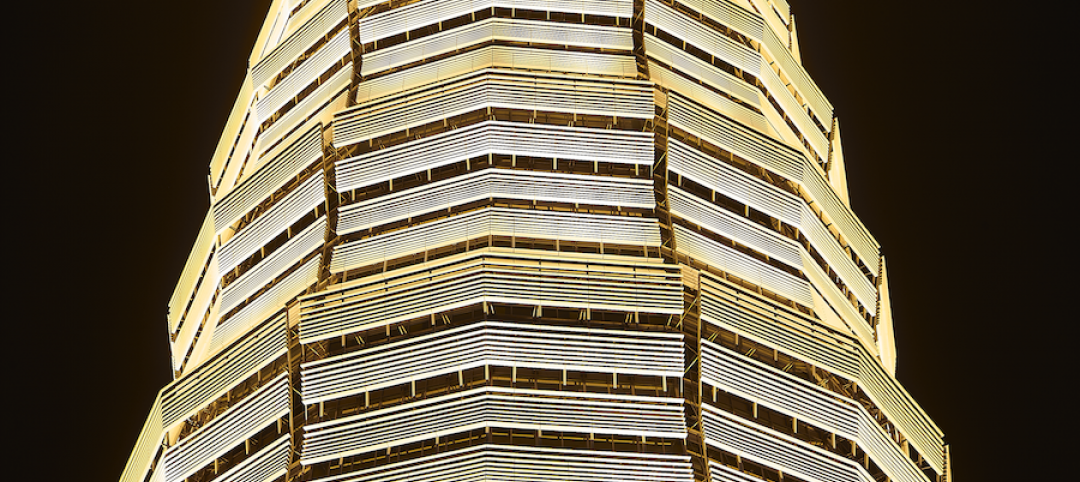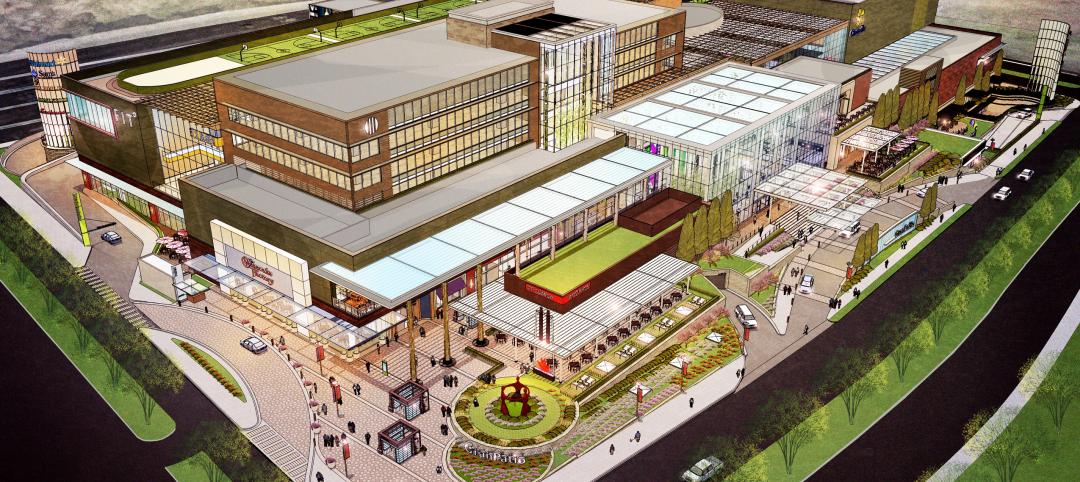Stanford University’s new Innovation Curve Technology Park will certainly embody its name.
Designed by Form4 Architecture of San Francisco, the 13.5-acre Palo Alto campus will have four buildings that feature steep curved roofs that will be fabricated of painted recycled aluminum. The buildings, located on the edge of the Stanford Research Park, will accommodate programs for computer gaming, translation software, and digital inventions.
The wavy roofs reach up to two stories in height and are meant to symbolize the “roller-coaster evolution of innovation,” according to Form4. The process of exploratory research and development is filled with highs and lows (and some stagnation), and the roofs are a testament to that.
Deep overhangs and vertical glass fins shade the building exteriors to control solar heat gain and provide views in and out of the building. The design incorporates deep horizontal sunshades that act as light shelves and solar-controlled skylights.
With intentions of achieving LEED-Platinum certification, the Innovation Curve also has sustainable features like high-efficiency mechanical and electrical systems, high-performance cool roofs, solar power generation, recycling of construction waste, and bioswales landscaped with native plants.
The Innovation Curve buildings are under construction and are expected to be completed by 2017. Also on the Building Team are Vance Brown Builders (contractor), DCI (SE), and M-E Engineers (MEP).
(Click renderings to enlarge)
Related Stories
| Feb 8, 2013
5 factors to consider when designing a shade system
Designing a shade system is more complex than picking out basic white venetian blinds. Here are five elements to consider when designing an interior shade system.
| Feb 6, 2013
RSMeans cost comparisons: office buildings and medical offices
RSMeans' February 2013 Cost Comparison Report breaks down the average construction costs per square foot for four types of office buildings across 25 metro markets.
| Feb 1, 2013
Delinquency rate for U.S. commercial real estate loans hits 11-month low
The delinquency rate for U.S. commercial real estate loans in CMBS fell 14 basis points in January to 9.57%. This is the lowest level in 11 months, according to Trepp, LLC's latest U.S. CMBS Delinquency Report.
| Jan 31, 2013
The Opus Group completes construction of corporate HQ for Church & Dwight Co.
The Opus Group announced today the completion of construction on a new 250,000-square-foot corporate headquarter campus for Church & Dwight Co., Inc., in Ewing Township, near Princeton, N.J.
| Jan 31, 2013
More cities requiring large buildings to use EPA’s energy management and reporting
In 2012, Philadelphia joined several other U.S. cities in passing a requirement that large buildings use Portfolio Manager, the Environmental Protection Agency’s energy management tool, to measure and report energy performance.
| Jan 29, 2013
Astellas' New Headquarters for the Americas Earns LEED Gold Certification
The new headquarters for Astellas in the Americas in Northbrook, Ill., has been awarded LEED Gold certification by the USGBC.
| Jan 16, 2013
SOM’s innovative Zhengzhou Greenland Plaza opens
The 2.59-million-square-feet building houses a mixed-use program of offices on its lower floors and a 416-room hotel.
| Dec 9, 2012
The owner’s perspective: high-rise buildings
Douglas Durst on the practicalities of development: “You must think about a building from the inside out.”
| Nov 28, 2012
Project team to showcase design for first mixed-use retail center of its kind in Mexico City
Project reaching construction milestone, offering national model for urban development in Mexico.


