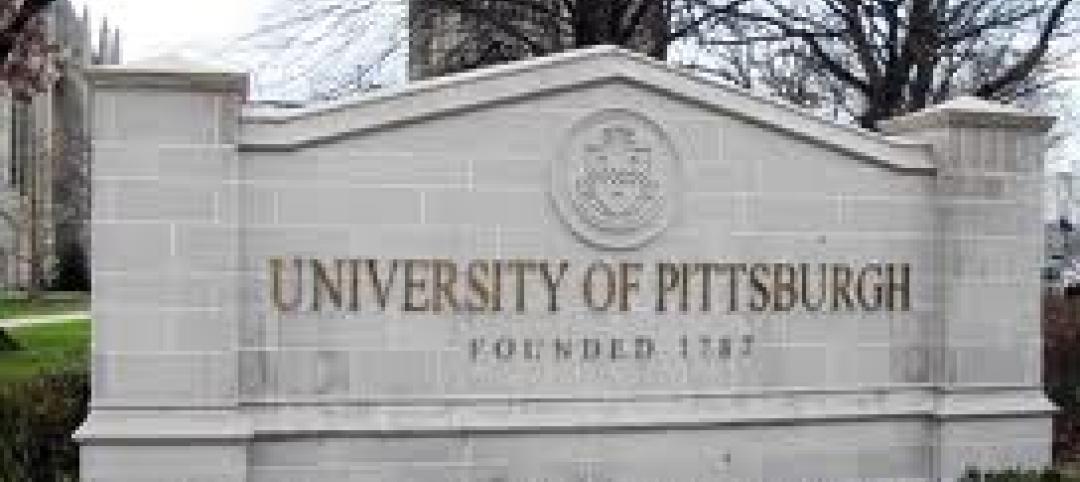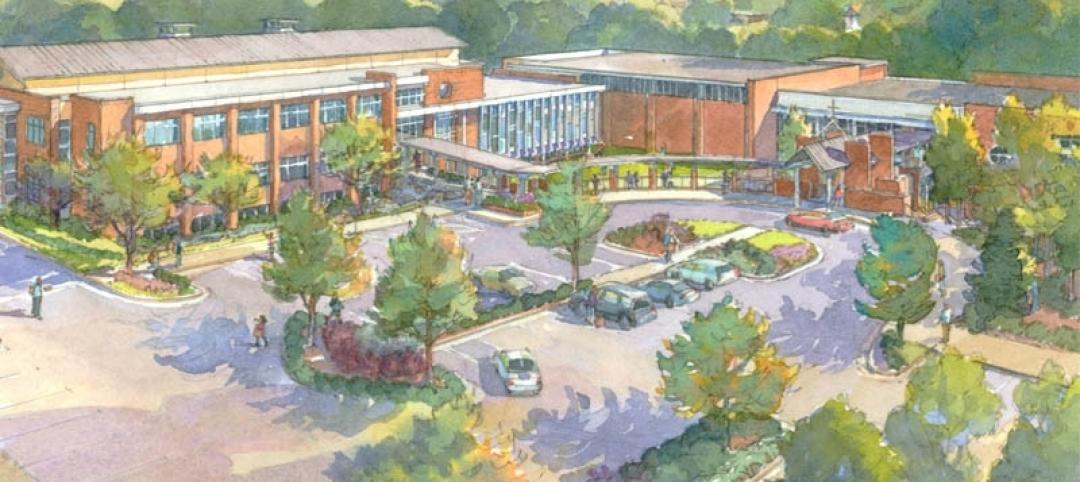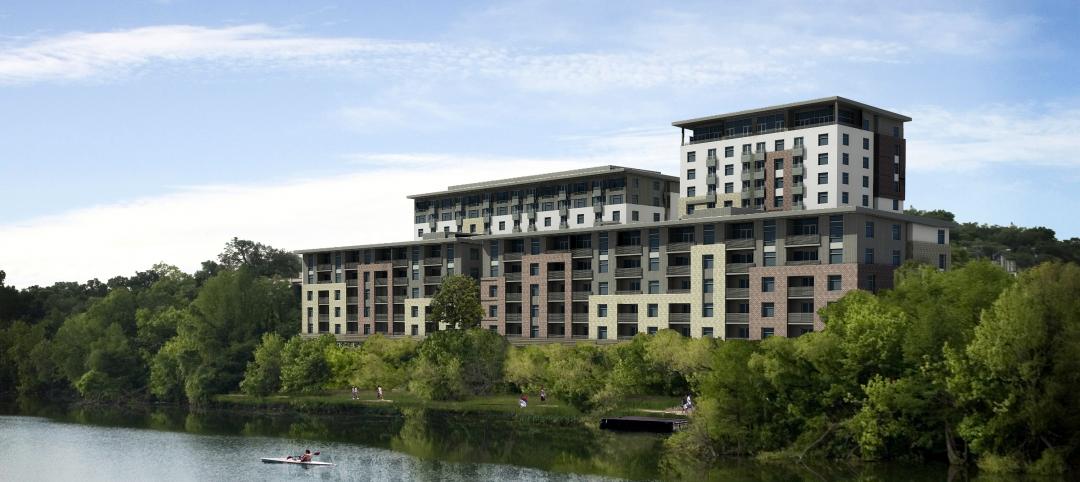 |
Suffolk Construction's Miami-Dade business unit is serving as GC for the $14 million School of International and Public Affairs building at the University Park Campus of Florida International University. Designed by Arquitectonica, Miami, the five-story, 58,408-sf building will have a café and three auditoriums on the ground level; the largest auditorium will have a 40-foot cantilever above a Japanese garden. The building's upper floors will house classroom space and faculty offices. Sustainable features including waterless urinals and a green roof, should help the building earn LEED Silver. A fall 2010 completion date is expected.
Related Stories
| Oct 19, 2011
THOUGHT LEADER: Samuel S. Unger, RA, MCR, SLCR, MBA, is the Americas Real Estate Leader for Ernst & Young, LLP
Samuel S. Unger, RA, MCR, SLCR, MBA, is the Americas Real Estate Leader for Ernst & Young, LLP, Atlanta. He also serves as president of the CoreNet Global Atlanta chapter. In addition to managing 6.8 million square feet of real estate in North and South America, his responsibilities include real estate strategy for area practices, management of external professional alliances, requirements definition, business case development and approval, real estate negotiation and lease development, and oversight of construction projects for the portfolio. He holds a bachelor’s degree from Harvard College, an MLA and MArch from the University of Pennsylvania, and an MBA from Temple University.
| Oct 19, 2011
Another drop for Architecture Billings Index
Positive conditions seen last month were more of an aberration.
| Oct 19, 2011
System for installing grease duct enclosures achieves UL listing
Updated installation results in 33% space savings.
| Oct 18, 2011
Michel Bruneau wins 2012 AISC T.R. Higgins Award
The AISC T.R. Higgins Lectureship Award is presented annually by the American Institute of Steel Construction (AISC) and recognizes an outstanding lecturer and author whose technical paper(s) are considered an outstanding contribution to the engineering literature on fabricated structural steel.
| Oct 18, 2011
St. Martin’s Episcopal School expands facilities
Evergreen commences construction on environmentally sustainable campus expansion.
| Oct 17, 2011
Austin's newest urban apartment complex under construction
Complex sits on a four-acre waterfront site along Lady Bird Lake with spectacular city and lake views, and is slated to open spring 2013.
| Oct 17, 2011
Aerialogics announces technology partnership with CertainTeed Corp.
CertainTeed to provide Aerialogics’ Aerial Measurement Services to its credentialed contractor base and utilize the technology in its Roofing Products Division.
| Oct 17, 2011
Big D Floor covering supplies to offer Johnsonite Products??
Strategic partnership expands offering to south and west coast customers.















