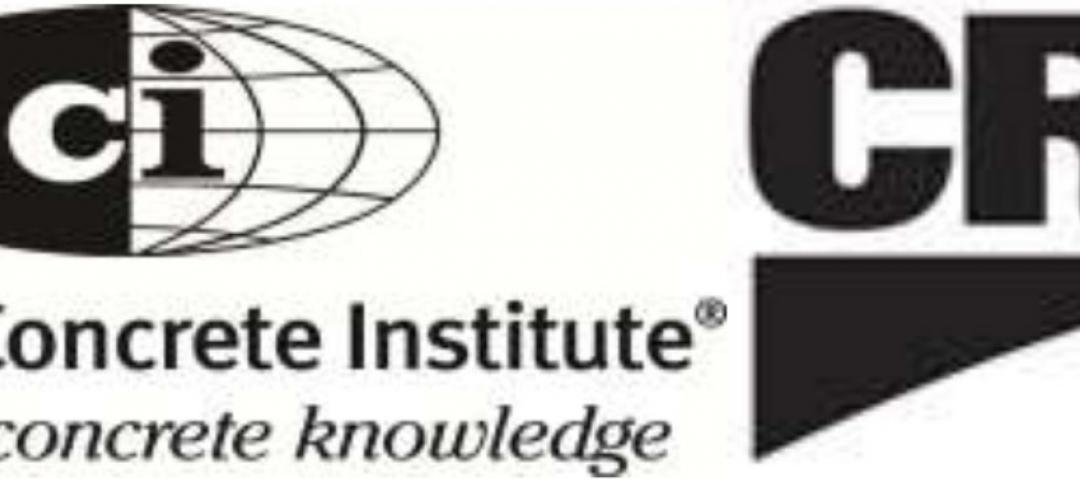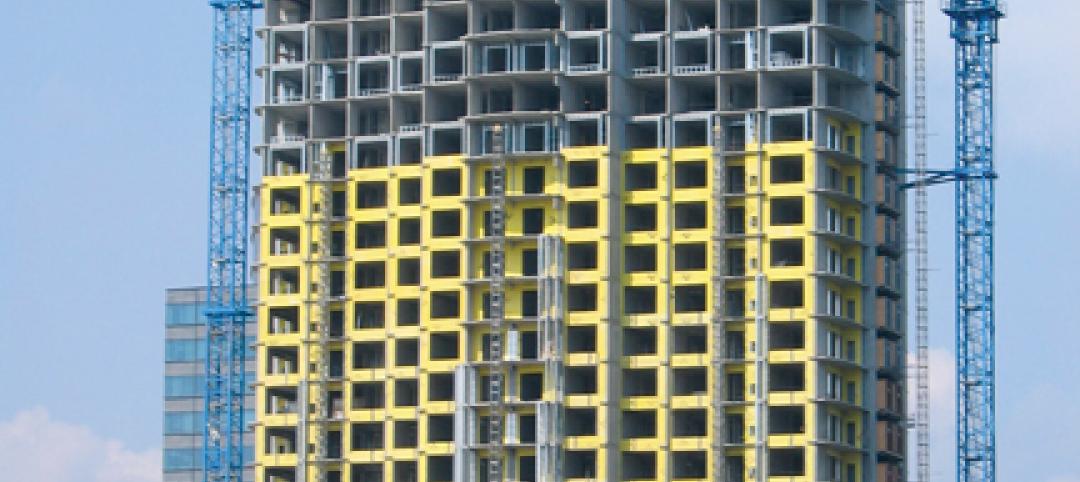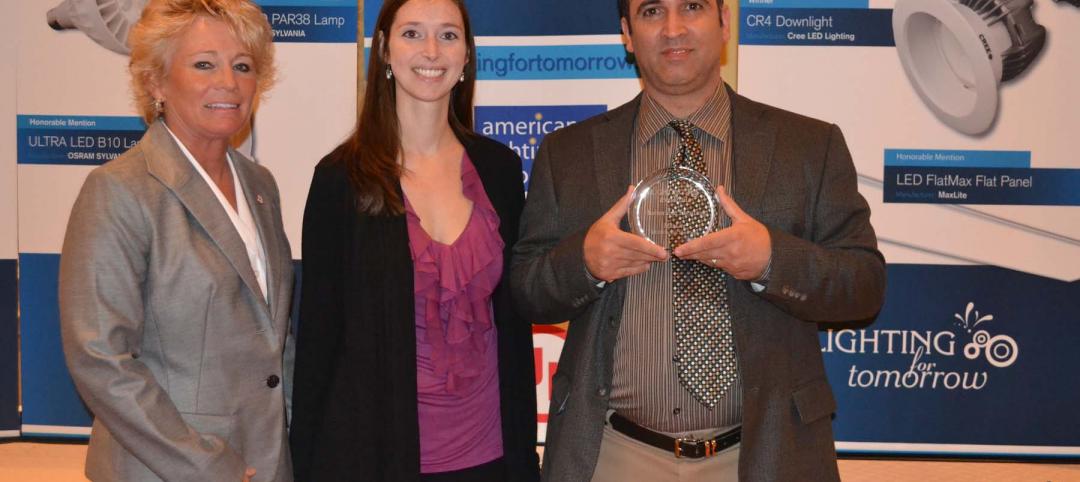 |
Suffolk Construction's Miami-Dade business unit is serving as GC for the $14 million School of International and Public Affairs building at the University Park Campus of Florida International University. Designed by Arquitectonica, Miami, the five-story, 58,408-sf building will have a café and three auditoriums on the ground level; the largest auditorium will have a 40-foot cantilever above a Japanese garden. The building's upper floors will house classroom space and faculty offices. Sustainable features including waterless urinals and a green roof, should help the building earn LEED Silver. A fall 2010 completion date is expected.
Related Stories
| Oct 17, 2011
Clery Act report reveals community colleges lacking integrated mass notification systems
“Detailed Analysis of U.S. College and University Annual Clery Act Reports” study now available.
| Oct 17, 2011
USGBC L.A. Chapter's Green Gala to feature Jason McLennan as keynote speaker
Chapter to presents inaugural Sustainable Innovation Awards,
| Oct 17, 2011
Schneider Electric introduces UL924 emergency lighting control devices
The emergency lighting control devices require fewer maintenance costs and testing requirements than backup batteries because they comply with the UL924 standard, reducing installation time.
| Oct 14, 2011
AISC develops new interoperability strategy to move construction industry forward
AISC is working to bring that vision to reality by developing a three-step interoperability strategy to evaluate data exchanges and integrate structural steel information into buildingSMART's Industry Foundation Classes.
| Oct 14, 2011
University of New Mexico Science & Math Learning Center attains LEED for Schools Gold
Van H. Gilbert architects enhances sustainability credentials.
| Oct 14, 2011
BD+C Survey on Building Information Modeling: The Good, the Bad, and the Solutions
In a recent survey conducted by Building Design+Construction, more than 75% of respondents indicated they currently use BIM or plan to use it. Respondents were also asked to comment on their experiences with BIM, what they liked and disliked about BIM, and what BIM-related advice they would give to their peers.
| Oct 14, 2011
ACI partners with CRSI to launch new adhesive anchor certification program
Adhesive anchor installer certification required in new ACI 318-11.
| Oct 14, 2011
Midwest construction firms merge as Black and Dew
Merger is aimed at increasing market sector capabilities and building on communication and core contracting competencies.
| Oct 14, 2011
AIA Continuing Education: optimizing moisture protection and air barrier systems
Earn 1.0 AIA/CES learning units by studying this article and passing the online exam.
| Oct 14, 2011
MaxLite receives 2011 Lighting for Tomorrow honorable mention
The judging panel was particularly impressed with the performance of this fixture.















