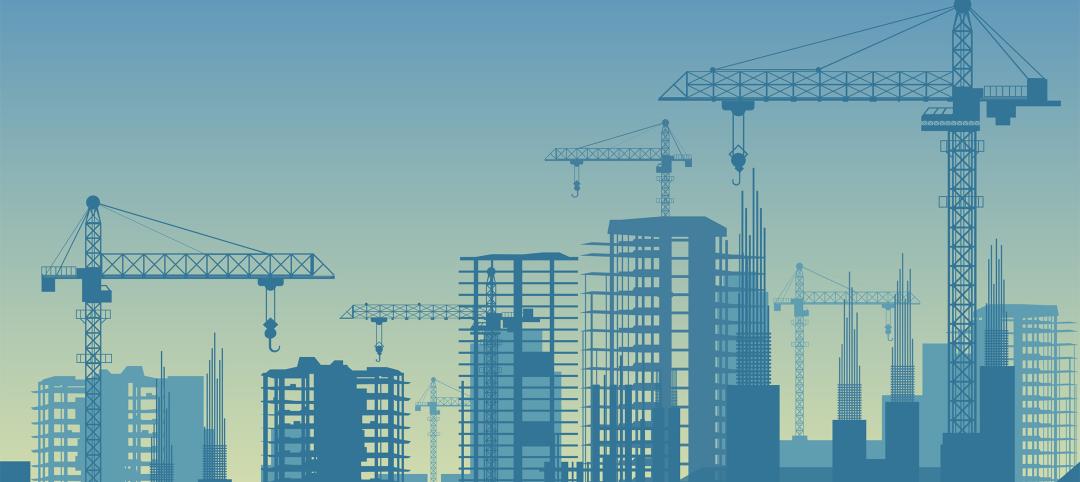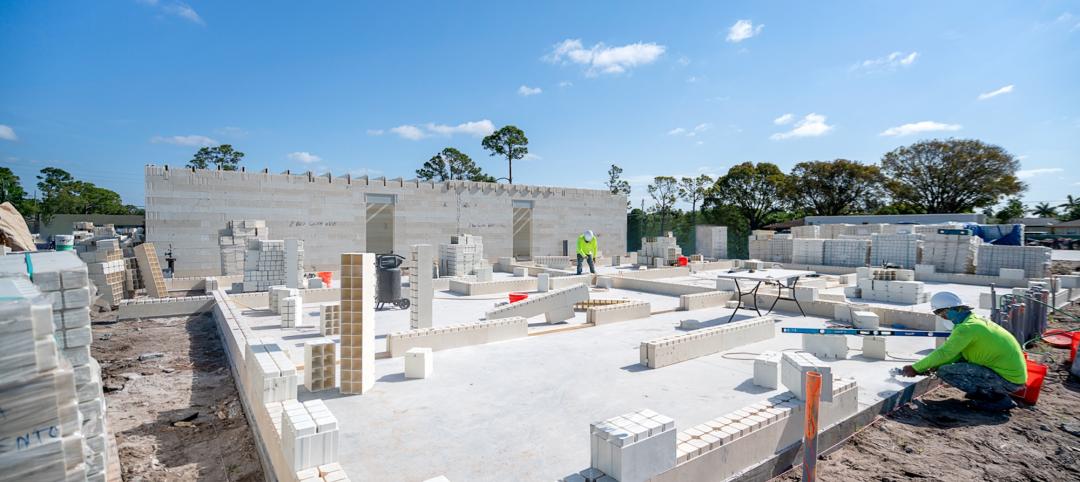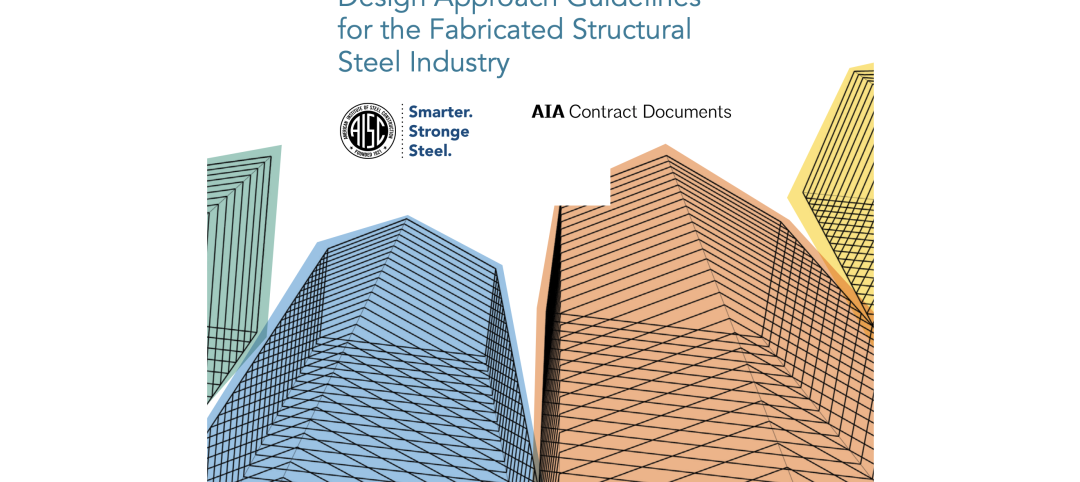Construction Specialties (CS) is the only manufacturer in the market that can claim its modular stair system can withstand 100 earthquakes. Thanks to extensive practical testing conducted this spring at the University of California San Diego (UCSD) on the tallest building ever to be seismically tested, CS has identified five significant insights that will impact all future research and development in stair solutions.
BACKGROUND
The building specimen, a 10-story mass timber structure, was built to undergo testing as part of the Natural Hazards Engineering Research Infrastructure (NHERI) TallWood Project, an industry-wide initiative to prove the seismic resilience of mass timber and its strength as a low-carbon structural building material. The project investigated the capability of tall mass timber buildings to withstand seismic events through a robust, university-backed testing process that conducted more than 100 earthquake simulations over the course of several weeks. It is the world’s tallest full-scale building ever tested on an earthquake simulator or shake table.
The structure was built from materials provided by wood and building product manufacturers from across the industry. In addition to a series of expansion joint covers, CS contributed DriftReady Stairs to serve as the only access point between each of the 10 floors. Instead of acting like a brace and transferring damaging forces back to the building, this dynamic system flexes and accommodates movement without impacting the stair connection or the surrounding structure. This ensures the stairs are safe for occupants and first responders to use during and following a disaster event.
NHERI TallWood simulated 100 seismic events and, in some cases, replicated the exact motion experienced in some of the most notable disasters, including the 6.7 magnitude Northridge earthquake and the 7.7 magnitude Chi-Chi quake. “Given the average time span in between seismic events, it would take thousands of years for one building to experience this many earthquakes,” says Kevin Smith, P.E., CWI, Senior Engineering Manager at CS. “In only a few weeks’ time, we were able to gather more data than a building’s typical life span could ever provide.”
FIVE KEY TAKEAWAYS
While CS conducted extensive testing of DriftReady components of its modular stair systems when it was in development, the NHERI TallWood Project presented an opportunity to learn how the full-scale modular stair system performs under seismic duress in a multi-story application. CS believes that involvement and learnings from projects like this are invaluable not only to advancing the company’s solutions but also to helping the entire marketplace build better buildings to protect people and spaces more effectively.
By participating in this testing, CS identified five key takeaways with application to all future research and development in modular stairs:
- Stairs can withstand 100 earthquakes: In a flexible building, even after 100 simulated earthquakes, the CS DriftReady Stairs performed exactly as projected. While mandatory testing approximates how much a building product can take before it fails, this data is ultimately theoretical until the product has actually experienced — and survived — the scenarios it was designed for. It’s rare that a manufacturer of a large-scale product like stairs has the opportunity to put its product to the literal test of this many seismic events.
- The stairs have minimal impact on the surrounding structure: Product testing for a stair system is often conducted independently of elements typically installed around the stairs, such as drywall, insulation, and structural components. The NHERI test showed CS that in actual seismic events, DriftReady’s inherent flexibility results in little to no damage to surrounding structural and nonstructural elements.
- Disaster modeling takes the stairs for granted: Most disaster modeling starts with getting people out of the building and onto the streets safely. This always assumes that the stairs can serve as the primary means of ingress and egress during and after an extreme event when power to elevators is unavailable. Spanning floor-to-floor, these nonstructural systems are thus subject to seismic interstory drift demands. But what happens if the stairs fail during the earthquake? Previous earthquakes and experimental studies consistently document significant damage to the stairs, including total failure. For example, numerous stair system failures were reported during the 2011 Christchurch earthquake and the 2023 Kahramanmaras earthquake sequence. To advance the design and performance of these nonstructural systems, a compact, friction-based, drift-compatible connection such as DriftReady is a critical specification to embrace.
- Stairs do not have to be the limitation: Interstory drift is the measurement of how far one floor will move laterally compared to the floor below. In preparing for the NHERI shake test, CS designed the stair system to accommodate up to 4.5% interstory drift. The testing revealed that the building, even after replicating some of the most disastrous earthquakes in our recent history, experienced only 2.5% drift. Based on the data that CS and the NHERI team analyzed post-test, the stairs did not limit the building movement or generate larger than anticipated seismic forces back to the structure. “The fact that we saw very little damage to the stair components and they remained completely functional in all aspects after testing validates that we can reliably achieve a resilient stair system at high interstory drift levels,” reports Smith.
- Building codes have some catching up to do: This testing sequence revealed deficiencies in the code provisions. Section 13.5.10 of ASCE 7-22 states that egress stairs shall be detailed to accommodate seismic relative displacements and in the commentary for this section it is noted that many commercial stair connections have been shown to be susceptible to damage. More reliable performance criteria needs to be specified for the performance of these stair systems and connections as well as understanding the effects that these systems have on the adjacent structure.
“Projects like this let us put our solutions and engineering expertise to the test in a more realistic simulation,” says Smith. “As a manufacturing company, we work hard to develop the best-engineered solutions for the needs of the market. This project allows us to dig deep and educate ourselves on how our solutions perform with adjacent systems in an earthquake and in the most realistic settings possible, outside of actual disaster events. The ultimate goal is to improve the resilience of the building itself and the components that are critical to life safety.”
BROADER IMPACT
The NHERI TallWood Project could pave the way for changes in building codes for residential and commercial structures that could lead to more widespread adoption of mass timber as a sustainable, strong, and versatile building material — especially in areas prone to seismic activity. It could also validate mass timber and other technologies as vehicles to help make buildings safer and more resistant to earthquake activity. Findings of the construction and testing of the building will be published later this year and, if deemed repeatable and scalable, could have implications for the broader AEC industry and the built environment at large. The project was supported by Think Wood, its parent organization the Softwood Lumber Board (SLB), and its partner organizations WoodWorks and the Binational Softwood Lumber Council (BSLC), among others.
To learn more about the NHERI TallWood Project, please click here.
About Construction Specialties
Founded in 1948, Construction Specialties (CS) is a family-owned building products manufacturer that provides solutions to challenges that architects, designers, contractors, building owners, and facility managers face every day. Since inventing the first extruded louver, CS has become a global leader in Acrovyn interior wall protection, impact-resistant doors, entrance flooring including GridLine®, expansion joint covers, architectural louvers and grilles, sun controls, explosion and pressure relief vents, and cubicle curtains and tracks. Drawing upon our decades of experience, CS provides extensive services resulting in standard and custom, high-quality products which can be found in some of the world’s most significant architecture. For more information about CS products and solutions, please visit www.c-sgroup.com.
Related Stories
MFPRO+ News | Mar 12, 2024
Multifamily housing starts and permitting activity drop 10% year-over-year
The past year saw over 1.4 million new homes added to the national housing inventory. Despite the 4% growth in units, both the number of new homes under construction and the number of permits dropped year-over-year.
Affordable Housing | Mar 11, 2024
Los Angeles’s streamlined approval policies leading to boom in affordable housing plans
Since December 2022, Los Angeles’s planning department has received plans for more than 13,770 affordable units. The number of units put in the approval pipeline in roughly one year is just below the total number of affordable units approved in Los Angeles in 2020, 2021, and 2022 combined.
Codes and Standards | Mar 7, 2024
Public comments sought on measuring lifecycle of greenhouse gas emissions of buildings
ASHRAE and the International Code Council seek comments on their jointly developed document, Proposed ASHRAE/ICC Standard 240P—Quantification of Life Cycle Greenhouse Gas (GHG) Emissions of Buildings.
Green | Mar 5, 2024
New York City’s Green Economy Action Plan aims for building decarbonization
New York City’s recently revealed Green Economy Action Plan includes the goals of the decarbonization of buildings and developing a renewable energy system. The ambitious plan includes enabling low-carbon alternatives in the transportation sector and boosting green industries, aiming to create more than 12,000 green economy apprenticeships by 2040.
Codes and Standards | Mar 1, 2024
NIBS report focuses on how commercial buildings access and use water resources
The National Institute of Building Sciences (NIBS) issued a new report, Clean Water, Sanitation, and the Built Environment, focusing on how commercial buildings and residential buildings access and use water resources.
Windows and Doors | Feb 28, 2024
DOE launches $2 million prize to advance cost-effective, energy-efficient commercial windows
The U.S. Department of Energy launched the American-Made Building Envelope Innovation Prize—Secondary Glazing Systems. The program will offer up to $2 million to encourage production of high-performance, cost-effective commercial windows.
MFPRO+ Special Reports | Feb 22, 2024
Crystal Lagoons: A deep dive into real estate's most extreme guest amenity
These year-round, manmade, crystal clear blue lagoons offer a groundbreaking technology with immense potential to redefine the concept of water amenities. However, navigating regulatory challenges and ensuring long-term sustainability are crucial to success with Crystal Lagoons.
Building Tech | Feb 20, 2024
Construction method featuring LEGO-like bricks wins global innovation award
A new construction method featuring LEGO-like bricks made from a renewable composite material took first place for building innovations at the 2024 JEC Composites Innovation Awards in Paris, France.
AEC Tech | Feb 20, 2024
ABC releases technology guide for AI in construction
Associated Builders and Contractors has released an artificial intelligence (AI) technology guide for the U.S. construction industry. AI in Construction — What Does It Mean for Our Contractors? outlines definitions, construction use cases, and considerations for the implementation of AI in construction.
Codes and Standards | Feb 20, 2024
AISC, AIA release second part of design assist guidelines for the structural steel industry
The American Institute of Steel Construction and AIA Contract Documents have released the second part of a document intended to provide guidance for three common collaboration strategies.
















