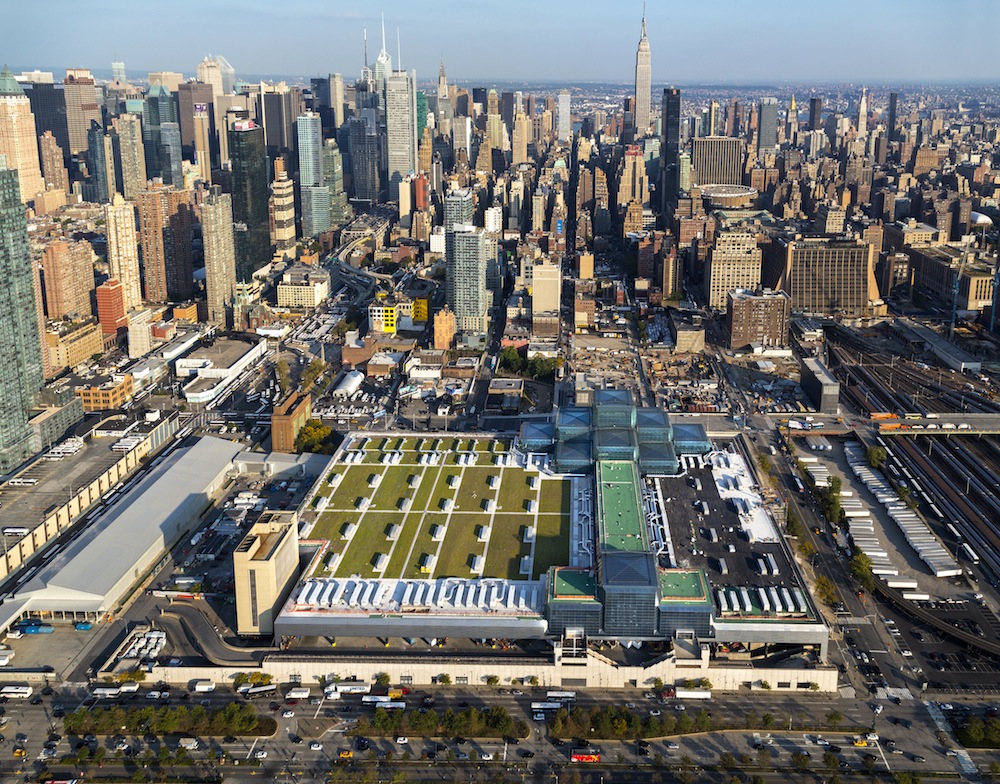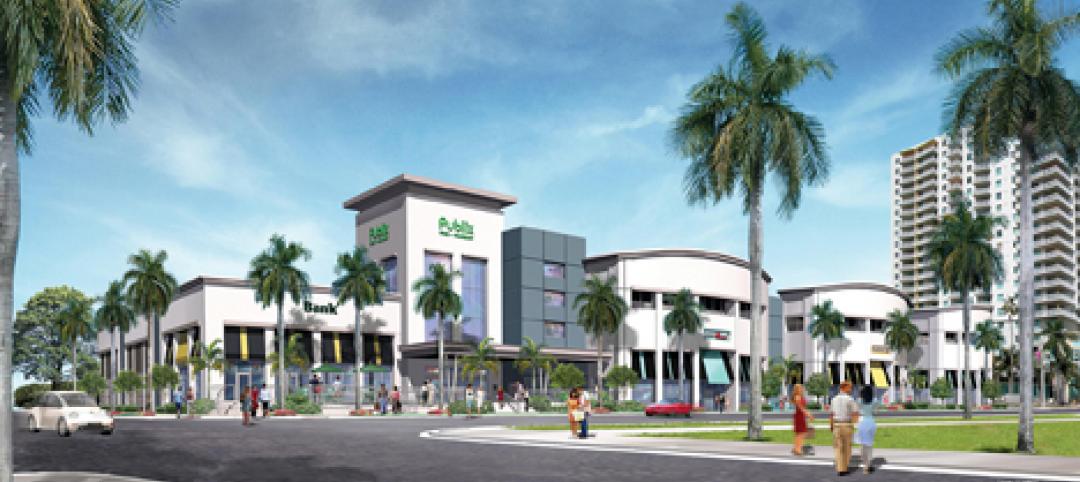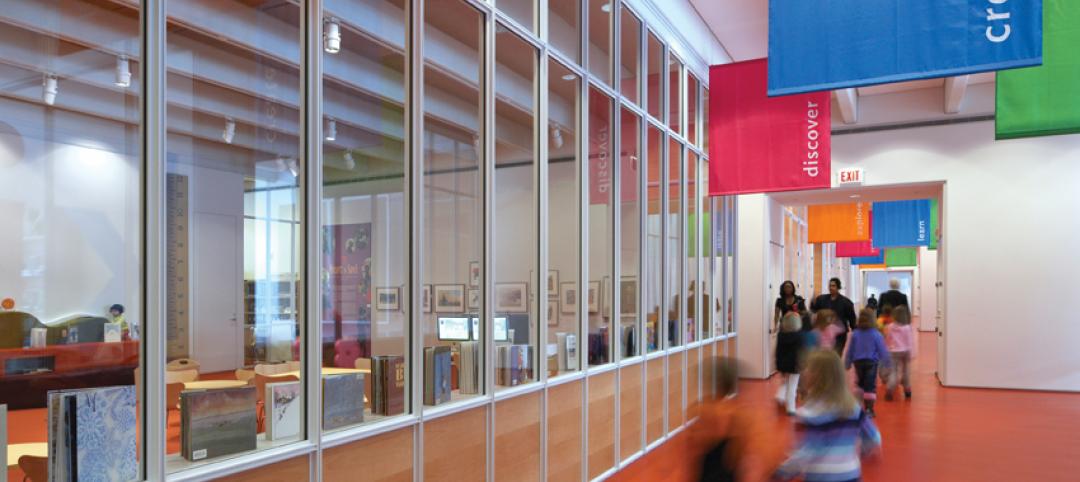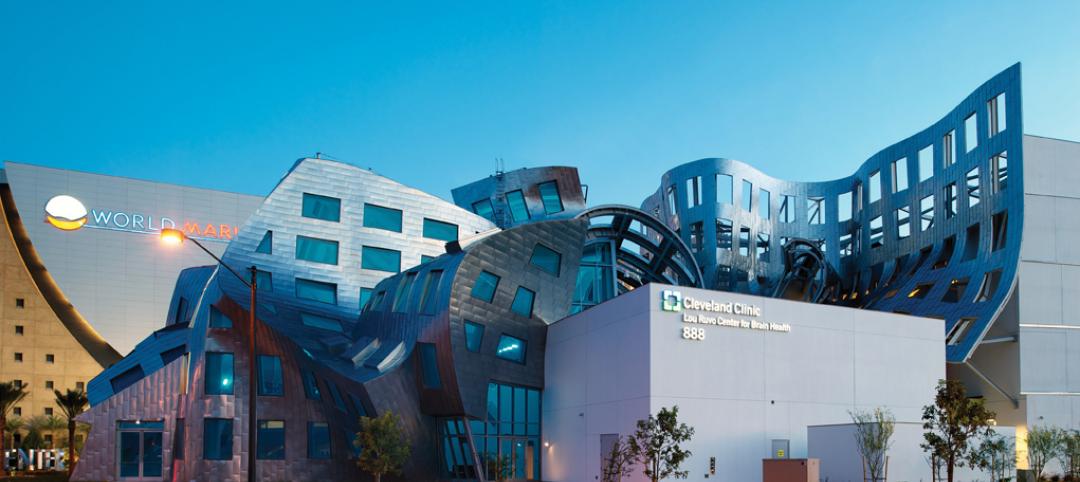Tishman Construction, an AECOM company, joined the New York Convention Center Operating Corporation, Empire State Development, the New York Convention Center Development Corporation, the Hotel Association of New York City, and FXFOWLE EPSTEIN to celebrate the completion of the Jacob K. Javits Convention Center’s comprehensive revitalization and expansion. This $465-million project has secured the Javits Center’s position as the busiest convention center in the United States.
Since the project’s beginning in 2009, Tishman has managed its construction while keeping the facility open, operational and safe for exhibitors and guests. The massive upgrade included a 110,000-sf expansion – Javits North – as well as the installation of 240,000 sf of energy-efficient glass curtain wall on the existing facility. Additionally, Javits now has the largest green roof in the Northeast spanning 292,000 sf, which will provide significant energy and cost savings. With a commitment to sustainability and a focus on efficiency, the repositioned building is pursuing LEED Silver certification.
Led by Tishman Construction Executive Vice President Vincent Piscopo with Senior Vice President Glen Johnson and First Vice President Nancy Czesak, the project team and show managers worked together so that Javits remained fully-functional throughout its renovation. Building Information Modeling (BIM) tools were utilized to facilitate the planning and implementation of a phased schedule and coordinate extensive logistics that ensured public safety and kept the project on track.
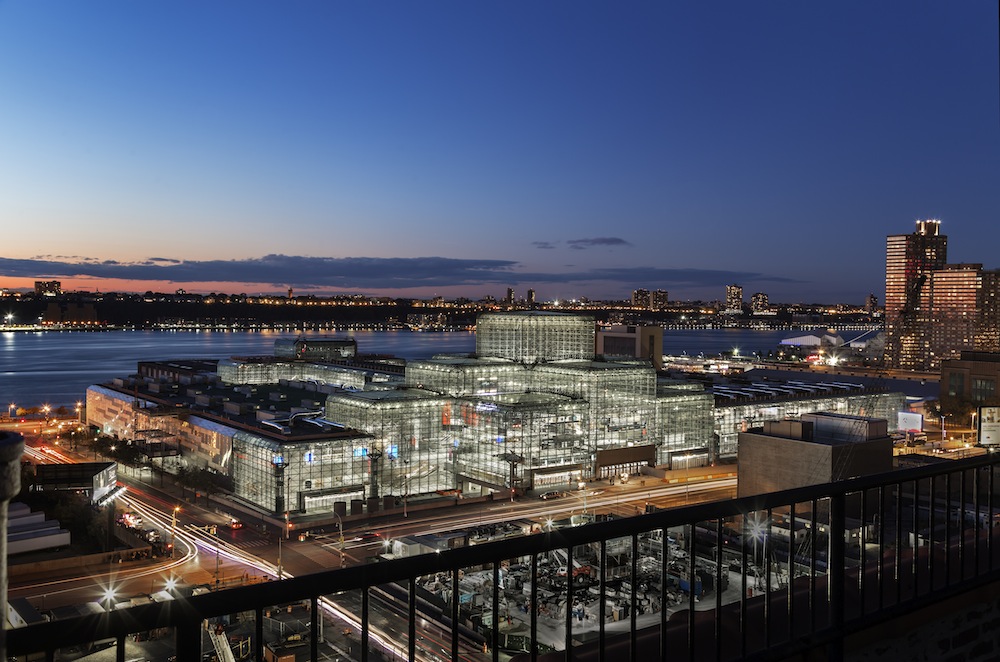
Image by David Sundberg - Esto
In order to replace the renowned glass roof and façade of the facility’s Crystal Palace and River Pavilion, the Tishman team erected temporary scaffolding filling 5 million cubic feet of space. On the building’s roof, 19,000 linear feet of track were laid for an innovative rail gantry system that moved and installed 89 HVAC units weighing 20,000 pounds each. Through collaboration with the New York City Department of Buildings’ BEST Squad, these successful methods are now used as a model for working safely at public facilities.
“The most impressive aspect of this project was realizing the upgraded design without missing a single day of operations, a single event and any loss of revenue,” said Barbara Lampen, president of the New York Convention Center Development Corporation. “The fact that this could be achieved in that manner is a testament to the innovative and diligent planning that Tishman undertook in addressing the unique challenges that were part of this incredible renovation.”
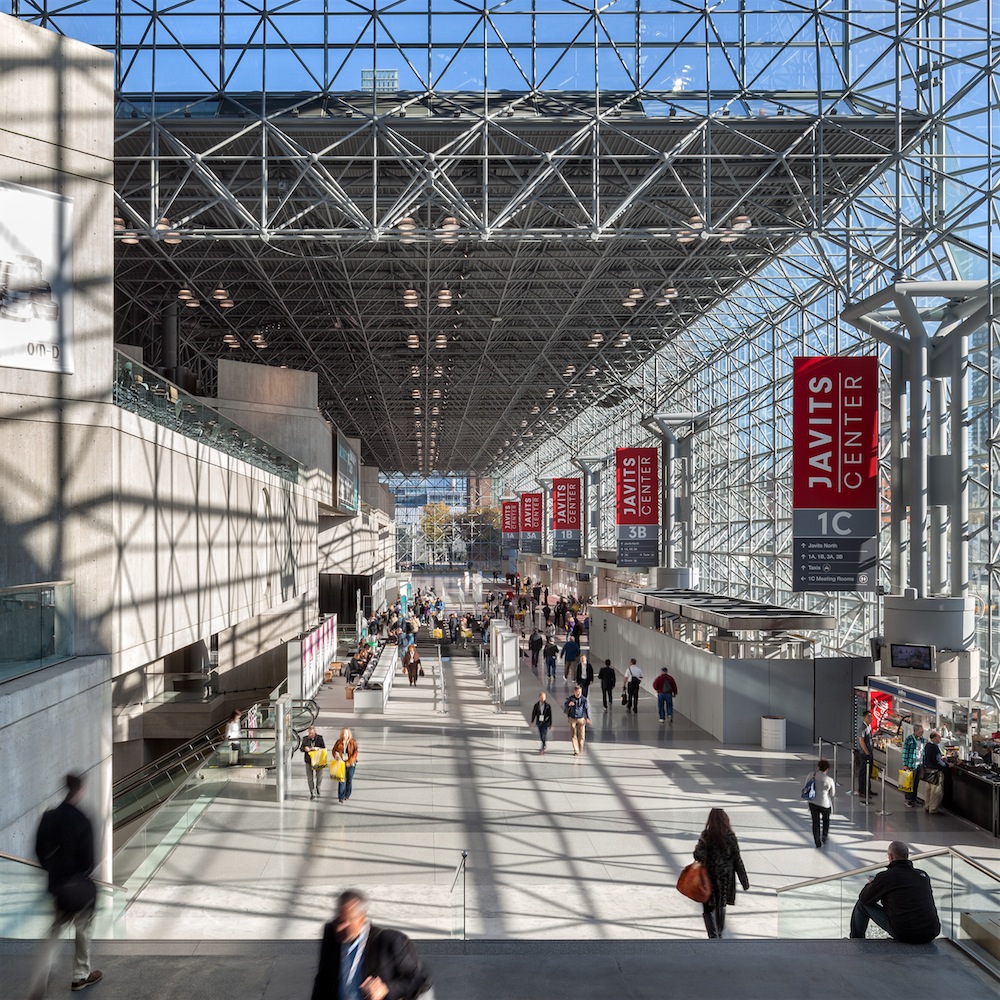
Image by Chris Cooper Photographer
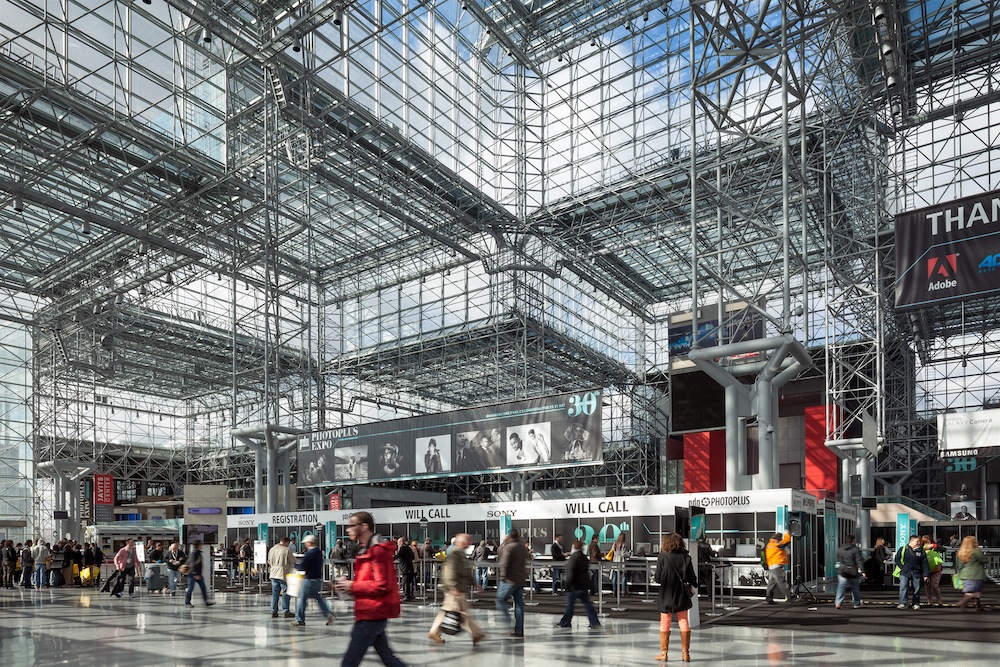
Image by Chris Cooper Photographer
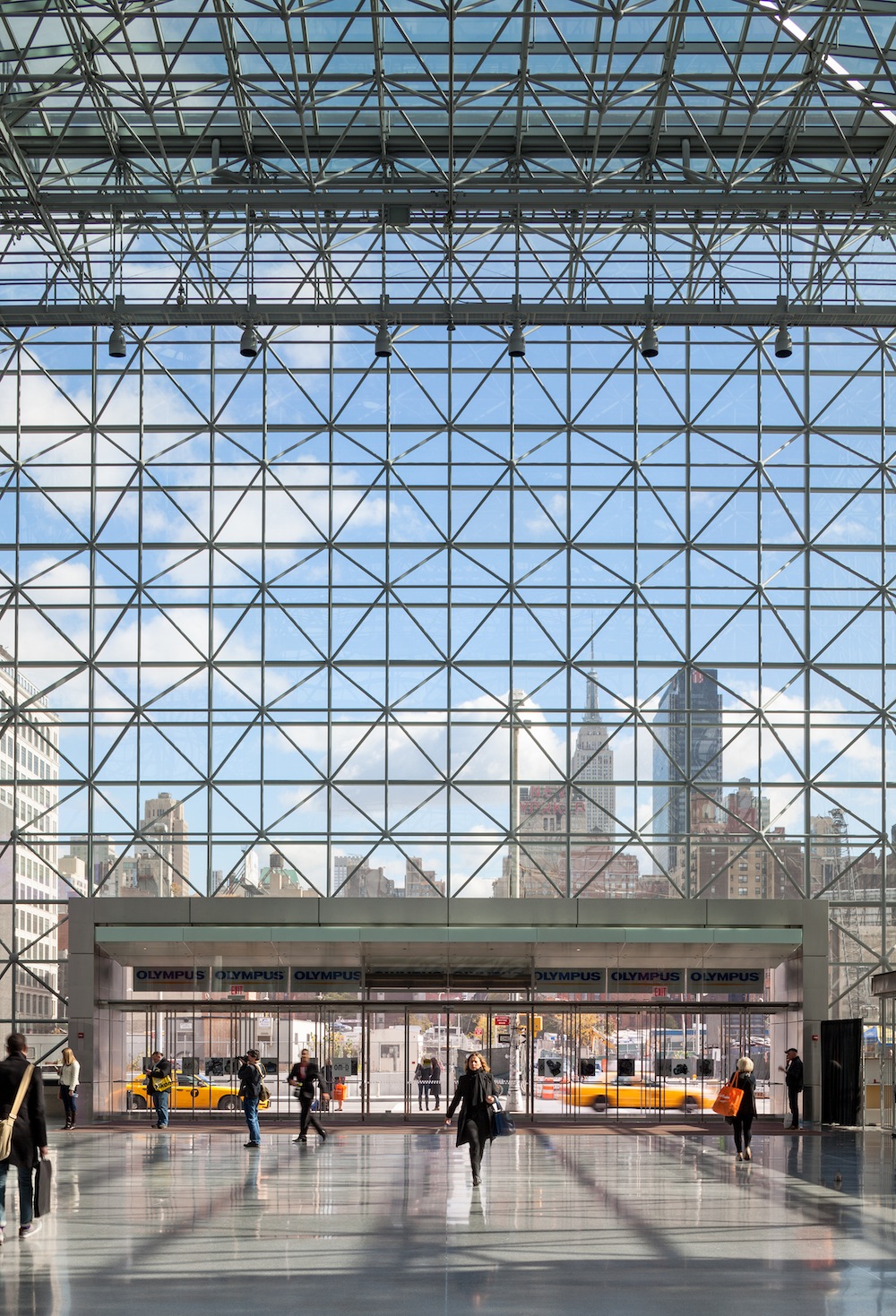
Image by Chris Cooper Photographer
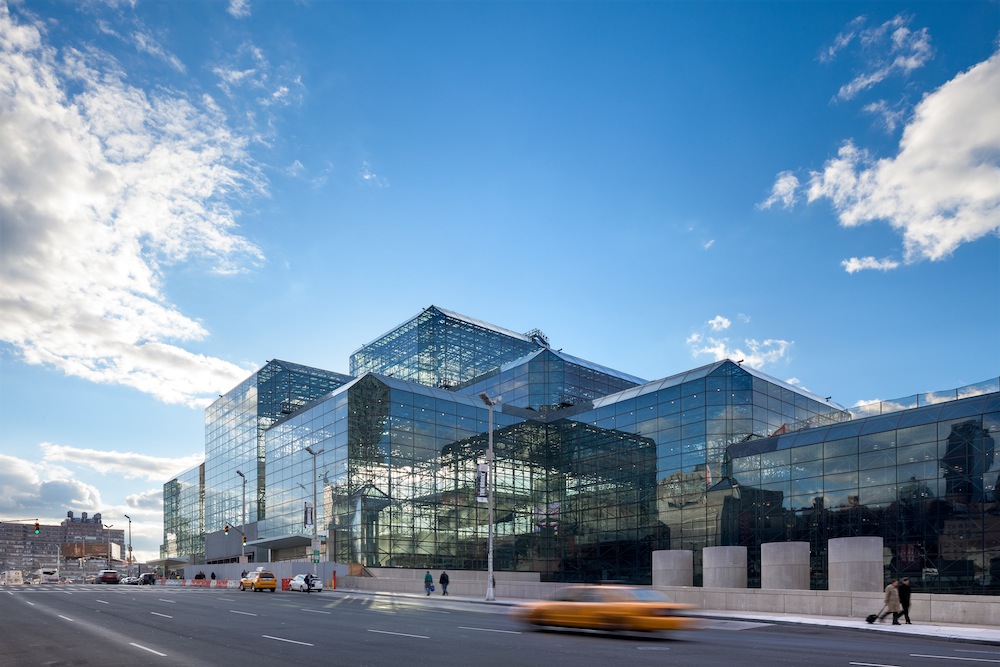
Image by Chris Cooper Photographer
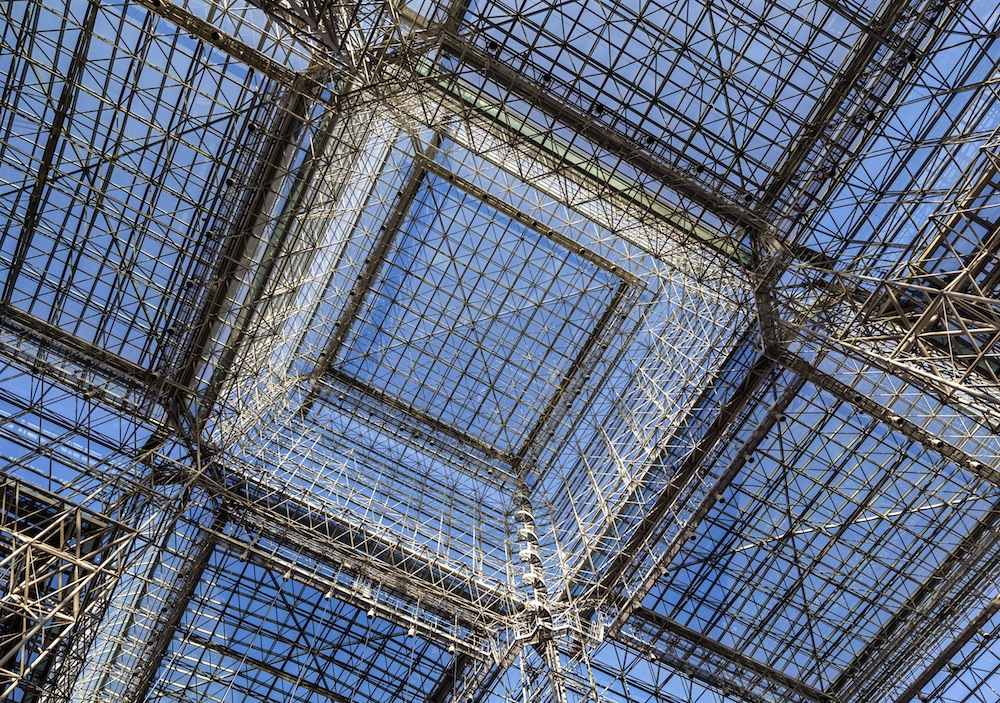
Image by David Sundberg - Esto

Image by David Sundberg - Esto
About Tishman Construction
Founded in 1898, Tishman Construction, a wholly owned AECOM subsidiary, is one of the world’s leading builders, currently managing construction for the 1,776-foot-high One World Trade Center, the Javits Convention Center expansion and renovation in New York, the new headquarters for the U.S. Department of Homeland Security in Washington, D.C., and the new Anaheim Regional Transportation Intermodal Center for high-speed trains in California. Known for successfully managing complex, iconic projects, Tishman is responsible for the construction of more than 450 million square feet of space, incorporating facilities of every size and type, including arts and culture, commercial, convention centers, education, gaming, government, healthcare, hospitality, residential, retail, sports and leisure, technology and transportation. More information on Tishman Construction can be found at www.tishmanconstruction.com. Follow Tishman on Twitter at @TishmanBuilds and like Tishman Construction on Facebook.
About AECOM
AECOM is a global provider of professional technical and management support services to a broad range of markets, including transportation, facilities, environmental, energy, water and government. With approximately 45,000 employees around the world, AECOM is a leader in all of the key markets that it serves. AECOM provides a blend of global reach, local knowledge, innovation and technical excellence in delivering solutions that create, enhance and sustain the world's built, natural and social environments. A Fortune 500 company, AECOM serves clients in more than 140 countries and had revenue of $8.2 billion during the 12 months ended Sept. 30, 2013. More information on AECOM and its services can be found at www.aecom.com.
Related Stories
| Feb 11, 2011
Four Products That Stand Up to Hurricanes
What do a panelized wall system, a newly developed roof hatch, spray polyurethane foam, and a custom-made curtain wall have in common? They’ve been extensively researched and tested for their ability to take abuse from the likes of Hurricane Katrina.
| Feb 11, 2011
RS Means Cost Comparison Chart: Office Buildings
This month's RS Means Cost Comparison Chart focuses on office building construction.
| Feb 11, 2011
Sustainable features on the bill for dual-building performing arts center at Soka University of America
The $73 million Soka University of America’s new performing arts center and academic complex recently opened on the school’s Aliso Viejo, Calif., campus. McCarthy Building Companies and Zimmer Gunsul Frasca Architects collaborated on the two-building project. One is a three-story, 47,836-sf facility with a grand reception lobby, a 1,200-seat auditorium, and supports spaces. The other is a four-story, 48,974-sf facility with 11 classrooms, 29 faculty offices, a 150-seat black box theater, rehearsal/dance studio, and support spaces. The project, which has a green roof, solar panels, operable windows, and sun-shading devices, is going for LEED Silver.
| Feb 11, 2011
BIM-enabled Texas church complex can broadcast services in high-def
After two years of design and construction, members of the Gateway Church in Southland, Texas, were able to attend services in their new 4,000-seat facility in late 2010. Located on a 180-acre site, the 205,000-sf complex has six auditoriums, including a massive 200,000-sf Worship Center, complete with catwalks, top-end audio and video system, and high-definition broadcast capabilities. BIM played a significant role in the building’s design and construction. Balfour Beatty Construction and Beck Architecture formed the nucleus of the Building Team.
| Feb 11, 2011
Kentucky’s first green adaptive reuse project earns Platinum
(FER) studio, Inglewood, Calif., converted a 115-year-old former dry goods store in Louisville, Ky., into a 10,175-sf mixed-use commercial building earned LEED Platinum and holds the distinction of being the state’s first adaptive reuse project to earn any LEED rating. The facility, located in the East Market District, houses a gallery, event space, offices, conference space, and a restaurant. Sustainable elements that helped the building reach its top LEED rating include xeriscaping, a green roof, rainwater collection and reuse, 12 geothermal wells, 81 solar panels, a 1,100-gallon ice storage system (off-grid energy efficiency is 68%) and the reuse and recycling of construction materials. Local firm Peters Construction served as GC.
| Feb 11, 2011
Chicago high-rise mixes condos with classrooms for Art Institute students
The Legacy at Millennium Park is a 72-story, mixed-use complex that rises high above Chicago’s Michigan Avenue. The glass tower, designed by Solomon Cordwell Buenz, is mostly residential, but also includes 41,000 sf of classroom space for the School of the Art Institute of Chicago and another 7,400 sf of retail space. The building’s 355 one-, two-, three-, and four-bedroom condominiums range from 875 sf to 9,300 sf, and there are seven levels of parking. Sky patios on the 15th, 42nd, and 60th floors give owners outdoor access and views of Lake Michigan.
| Feb 11, 2011
Grocery store anchors shopping center in Miami arts/entertainment district
18Biscayne is a 57,200-sf urban retail center being developed in downtown Miami by commercial real estate firm Stiles. Construction on the three-story center is being fast-tracked for completion in early 2012. The project is anchored by a 49,200-sf Publix market with bakery, pharmacy, and café with outdoor seating. An additional 8,000 sf of retail space will front Biscayne Boulevard. The complex is in close proximity to the Adrienne Arsht Center for the Performing Arts, the downtown Miami entertainment district, and the Omni neighborhood, one of the city’s fast-growing residential areas.
| Feb 10, 2011
7 Things to Know About Impact Glazing and Fire-rated Glass
Back-to-basics answers to seven common questions about impact glazing and fire-rated glass.
| Feb 9, 2011
Hospital Construction in the Age of Obamacare
The recession has hurt even the usually vibrant healthcare segment. Nearly three out of four hospital systems have put the brakes on capital projects. We asked five capital expenditure insiders for their advice on how Building Teams can still succeed in this highly competitive sector.


