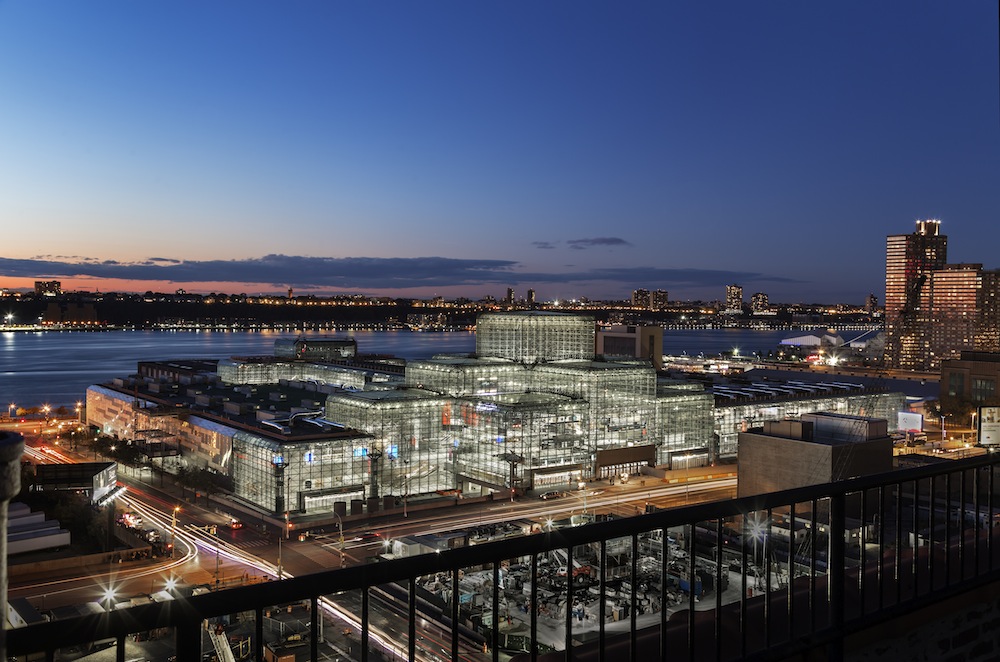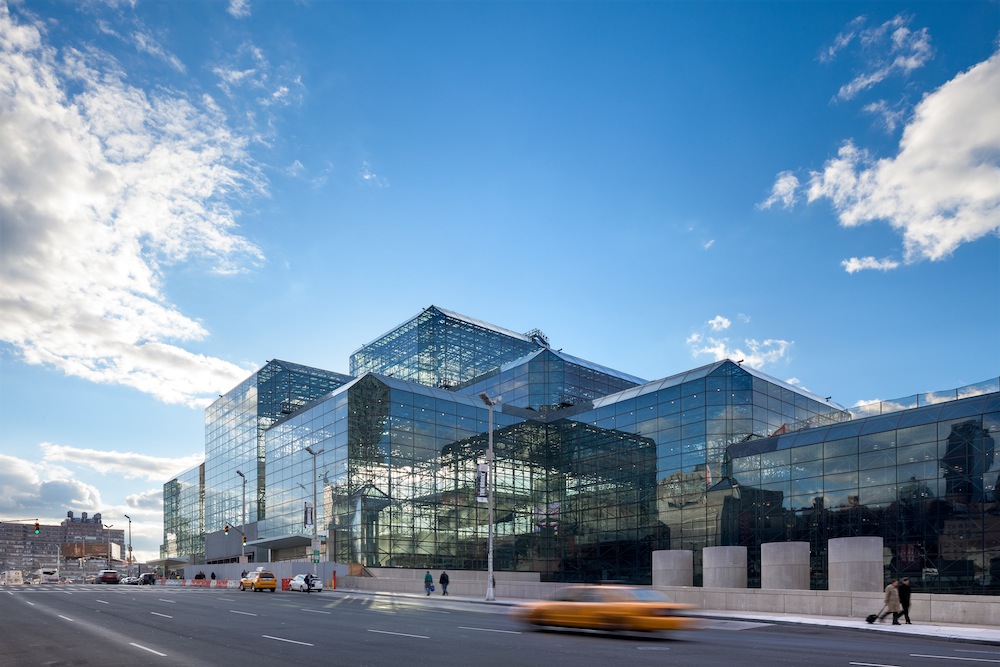Tishman Construction, an AECOM company, joined the New York Convention Center Operating Corporation, Empire State Development, the New York Convention Center Development Corporation, the Hotel Association of New York City, and FXFOWLE EPSTEIN to celebrate the completion of the Jacob K. Javits Convention Center’s comprehensive revitalization and expansion. This $465-million project has secured the Javits Center’s position as the busiest convention center in the United States.
Since the project’s beginning in 2009, Tishman has managed its construction while keeping the facility open, operational and safe for exhibitors and guests. The massive upgrade included a 110,000-sf expansion – Javits North – as well as the installation of 240,000 sf of energy-efficient glass curtain wall on the existing facility. Additionally, Javits now has the largest green roof in the Northeast spanning 292,000 sf, which will provide significant energy and cost savings. With a commitment to sustainability and a focus on efficiency, the repositioned building is pursuing LEED Silver certification.
Led by Tishman Construction Executive Vice President Vincent Piscopo with Senior Vice President Glen Johnson and First Vice President Nancy Czesak, the project team and show managers worked together so that Javits remained fully-functional throughout its renovation. Building Information Modeling (BIM) tools were utilized to facilitate the planning and implementation of a phased schedule and coordinate extensive logistics that ensured public safety and kept the project on track.

Image by David Sundberg - Esto
In order to replace the renowned glass roof and façade of the facility’s Crystal Palace and River Pavilion, the Tishman team erected temporary scaffolding filling 5 million cubic feet of space. On the building’s roof, 19,000 linear feet of track were laid for an innovative rail gantry system that moved and installed 89 HVAC units weighing 20,000 pounds each. Through collaboration with the New York City Department of Buildings’ BEST Squad, these successful methods are now used as a model for working safely at public facilities.
“The most impressive aspect of this project was realizing the upgraded design without missing a single day of operations, a single event and any loss of revenue,” said Barbara Lampen, president of the New York Convention Center Development Corporation. “The fact that this could be achieved in that manner is a testament to the innovative and diligent planning that Tishman undertook in addressing the unique challenges that were part of this incredible renovation.”

Image by Chris Cooper Photographer

Image by Chris Cooper Photographer

Image by Chris Cooper Photographer

Image by Chris Cooper Photographer

Image by David Sundberg - Esto

Image by David Sundberg - Esto
About Tishman Construction
Founded in 1898, Tishman Construction, a wholly owned AECOM subsidiary, is one of the world’s leading builders, currently managing construction for the 1,776-foot-high One World Trade Center, the Javits Convention Center expansion and renovation in New York, the new headquarters for the U.S. Department of Homeland Security in Washington, D.C., and the new Anaheim Regional Transportation Intermodal Center for high-speed trains in California. Known for successfully managing complex, iconic projects, Tishman is responsible for the construction of more than 450 million square feet of space, incorporating facilities of every size and type, including arts and culture, commercial, convention centers, education, gaming, government, healthcare, hospitality, residential, retail, sports and leisure, technology and transportation. More information on Tishman Construction can be found at www.tishmanconstruction.com. Follow Tishman on Twitter at @TishmanBuilds and like Tishman Construction on Facebook.
About AECOM
AECOM is a global provider of professional technical and management support services to a broad range of markets, including transportation, facilities, environmental, energy, water and government. With approximately 45,000 employees around the world, AECOM is a leader in all of the key markets that it serves. AECOM provides a blend of global reach, local knowledge, innovation and technical excellence in delivering solutions that create, enhance and sustain the world's built, natural and social environments. A Fortune 500 company, AECOM serves clients in more than 140 countries and had revenue of $8.2 billion during the 12 months ended Sept. 30, 2013. More information on AECOM and its services can be found at www.aecom.com.
Related Stories
| Aug 11, 2010
Carpenters' union helping build its own headquarters
The New England Regional Council of Carpenters headquarters in Dorchester, Mass., is taking shape within a 1940s industrial building. The Building Team of ADD Inc., RDK Engineers, Suffolk Construction, and the carpenters' Joint Apprenticeship Training Committee, is giving the old facility a modern makeover by converting the existing two-story structure into a three-story, 75,000-sf, LEED-certif...
| Aug 11, 2010
Wisconsin becomes the first state to require BIM on public projects
As of July 1, the Wisconsin Division of State Facilities will require all state projects with a total budget of $5 million or more and all new construction with a budget of $2.5 million or more to have their designs begin with a Building Information Model. The new guidelines and standards require A/E services in a design-bid-build project delivery format to use BIM and 3D software from initial ...
| Aug 11, 2010
News Briefs: GBCI begins testing for new LEED professional credentials... Architects rank durability over 'green' in product attributes... ABI falls slightly in April, but shows market improvement
News Briefs: GBCI begins testing for new LEED professional credentials... Architects rank durability over 'green' in product attributes... ABI falls slightly in April, but shows market improvement
| Aug 11, 2010
Luxury Hotel required faceted design
Goettsch Partners, Chicago, designed a new five-star, 214-room hotel for the King Abdullah Financial District (KAFD) in Riyadh, Saudi Arabia. The design-build project, with Saudi Oger Ltd. as contractor and Rayadah Investment Co. as developer, has a three-story podium supporting a 17-story glass tower with a nine-story opening that allows light to penetrate the mass of the building.
| Aug 11, 2010
U.S. firm designing massive Taiwan project
MulvannyG2 Architecture is designing one of Taipei, Taiwan's largest urban redevelopment projects. The Bellevue, Wash., firm is working with developer The Global Team Group to create Aquapearl, a mixed-use complex that's part of the Taipei government's "Good Looking Taipei 2010" initiative to spur redevelopment of the city's Songjian District.
| Aug 11, 2010
Restoration gives new life to New Formalism icon
The $30 million upgrade, restoration, and expansion of the Mark Taper Forum in Los Angeles was completed by the team of Rios Clementi Hale Studios (architect), Harley Ellis Devereaux (executive architect/MEP), KPFF (structural engineer), and Taisei Construction (GC). Work on the Welton Becket-designed 1967 complex included an overhaul of the auditorium, lighting, and acoustics.
| Aug 11, 2010
Best AEC Firms to Work For
2006 FreemanWhite Hnedak Bobo Group McCarthy Building Companies, Inc. Shawmut Design and Construction Walter P Moore 2007 Anshen+Allen Arup Bovis Lend Lease Cannon Design Jones Lang LaSalle Perkins+Will SmithGroup SSOE, Inc. Timothy Haahs & Associates, Inc. 2008 Gilbane Building Co. HDR KJWW Engineering Consultants Lord, Aeck & Sargent Mark G.
| Aug 11, 2010
High-Performance Workplaces
Building Teams around the world are finding that the workplace is changing radically, leading owners and tenants to reinvent corporate office buildings to compete more effectively on a global scale. The good news is that this means more renovation and reconstruction work at a time when new construction has stalled to a dribble.








