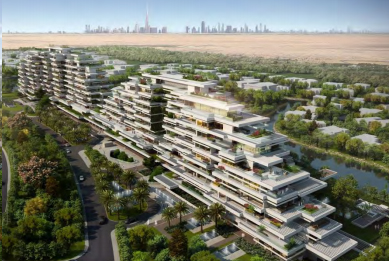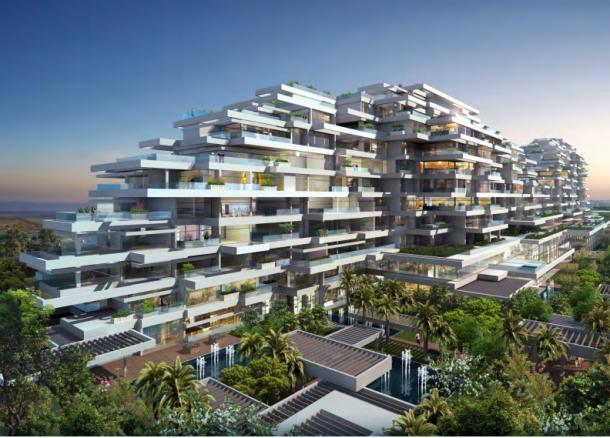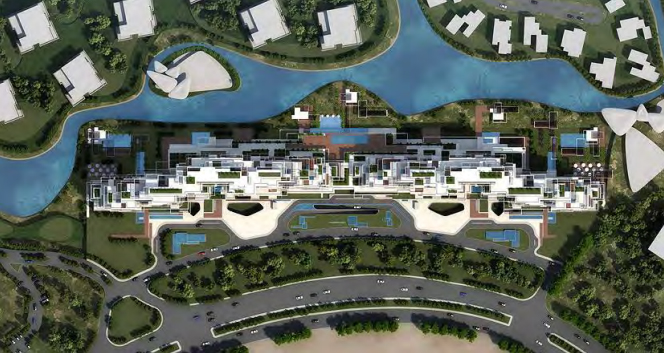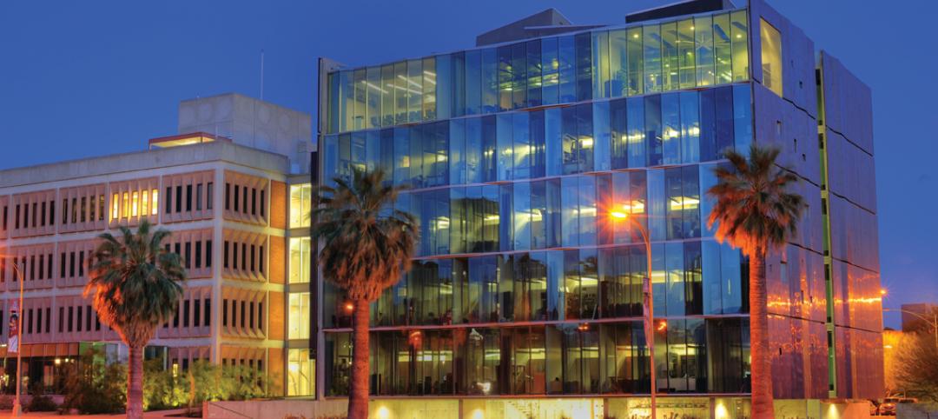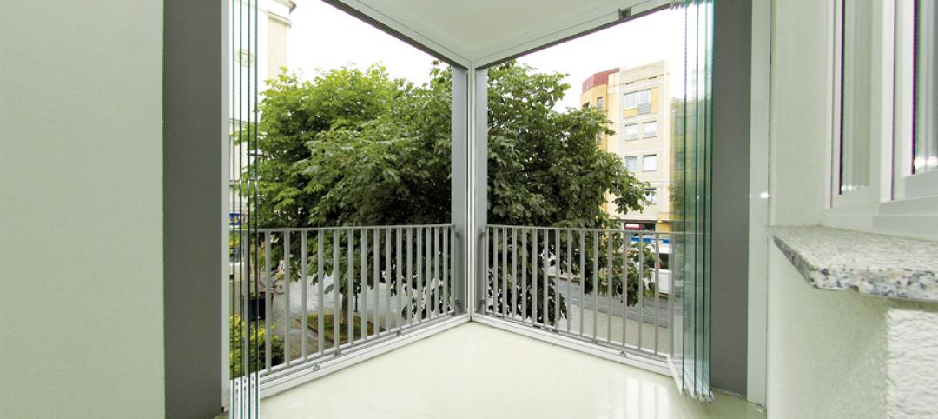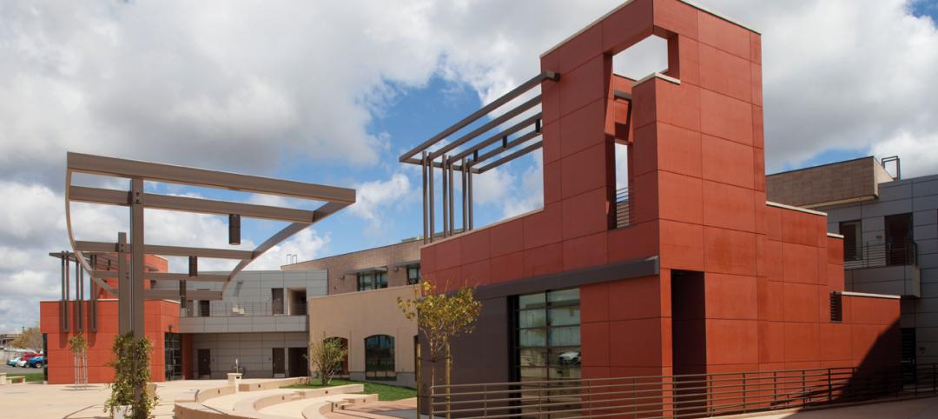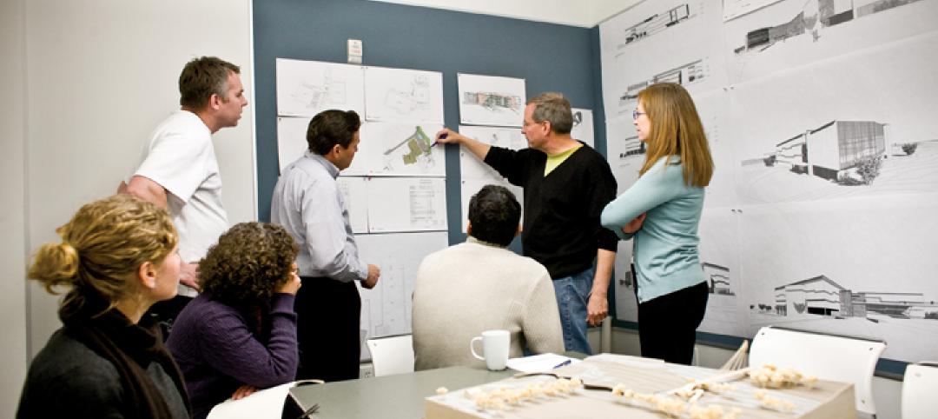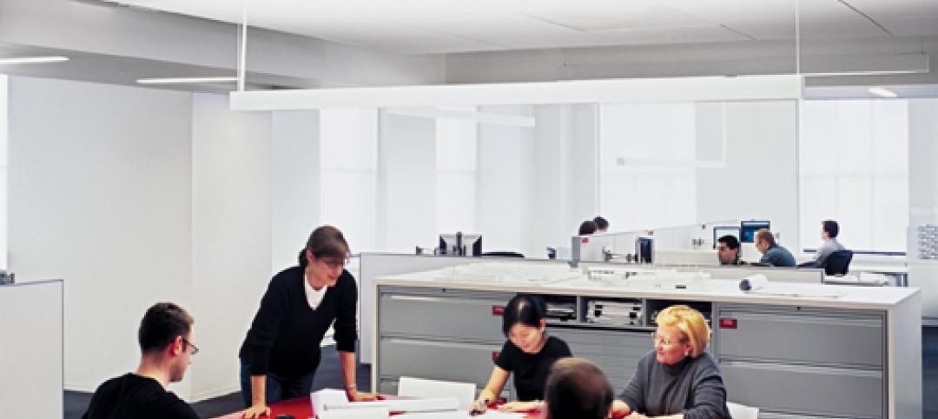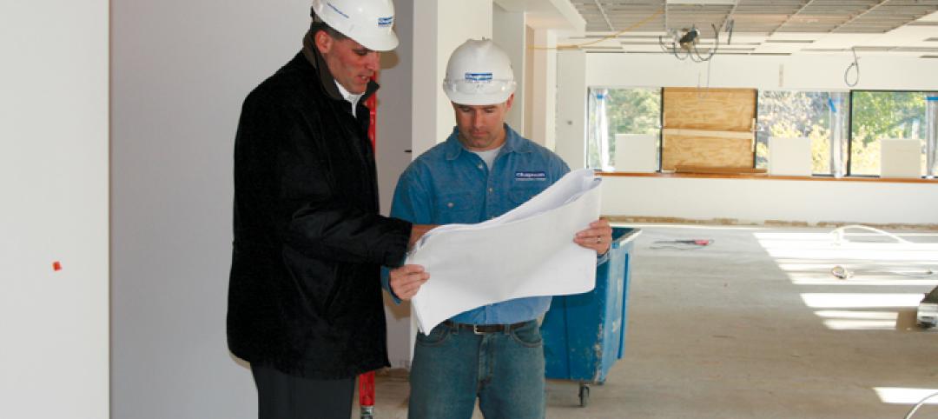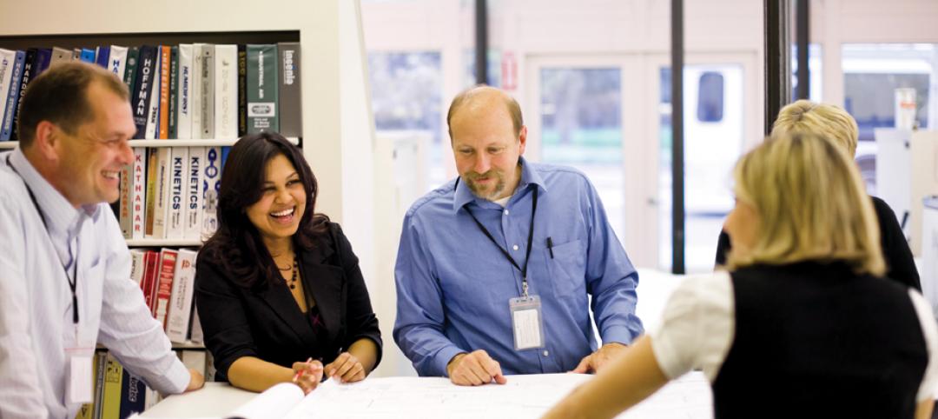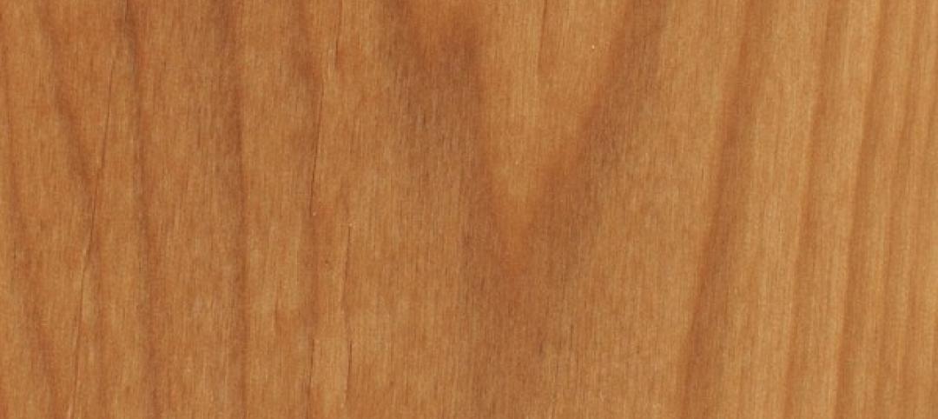Amidst the desert landscape of the Arabian peninsula, design firm 10 Design, along with client Al Barari, have planned a high-end residential development that will provide a luscious environment unparalleled in the region because of its diversity in planting and landscaping.
The project is fittingly named "Seventh Heaven." Located far enough from Dubai to provide stunning views of the Middle Eastern metropolis' skyline, the structure itself is a modern, angular building with terraces and gardens throughout, comprising 157 high-end luxury apartments, garden villas and penthouses.
According to the firm's press release, the master plan "is conceived as a vast park punctuated by waterways and incorporating residential villas, resort hotel, commercial district and community facilities."
The design was conceived with sustainability in mind. Residences are positioned along an east-west axis, which optimizes southern exposure and northern views, while minimizing east and west solar angles. Moreover, a recycling water system will help with the landscaping and alleviate the typical stress on aquifers.
For more information, the project's full description can be viewed in here.
Related Stories
| Dec 10, 2011
Energy performance starts at the building envelope
Rainscreen system installed at the west building expansion of the University of Arizona’s Meinel Optical Sciences Center in Tucson, with its folded glass wall and copper-paneled, breathable cladding over precast concrete.
| Dec 10, 2011
Turning Balconies Outside In
Operable glass balcony glazing systems provide solution to increase usable space in residential and commercial structures.
| Dec 10, 2011
BIM tools to make your project easier to manage
Two innovations—program manager Gafcon’s SharePoint360 project management platform and a new BIM “wall creator” add-on developed by ClarkDietrich Building Systems for use with the Revit BIM platform and construction consultant—show how fabricators and owner’s reps are stepping in to fill the gaps between construction and design that can typically be exposed by working with a 3D model.
| Dec 9, 2011
BEST AEC FIRM 2011: Chapman Construction/Design
Taking sustainable practices to heart.
| Dec 9, 2011
BEST AEC FIRMS 2011: EYP Architecture & Engineering
Expertise-Driven Design: At EYP Architecture & Engineering, growing the business goes hand in hand with growing the firm’s people.
| Dec 8, 2011
Keast & Hood Co. part of Statue of Liberty renovation team
Keast & Hood Co., is the structural engineer-of-record for the year-long $27.25 million renovation of the Statue of Liberty.


