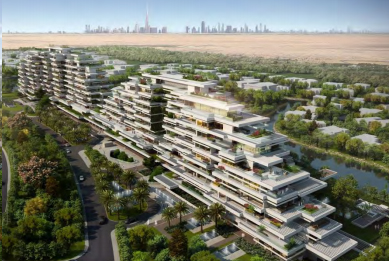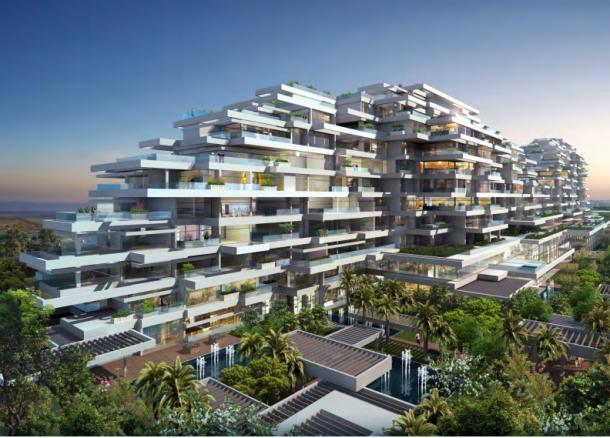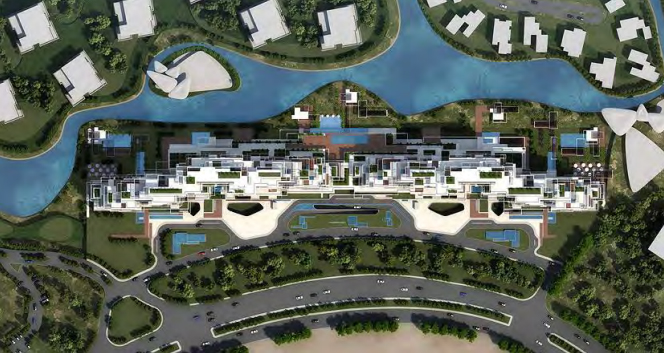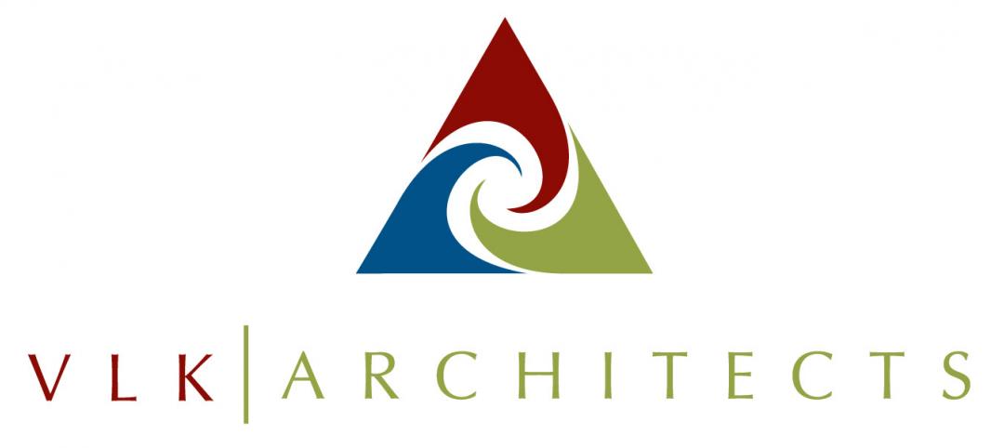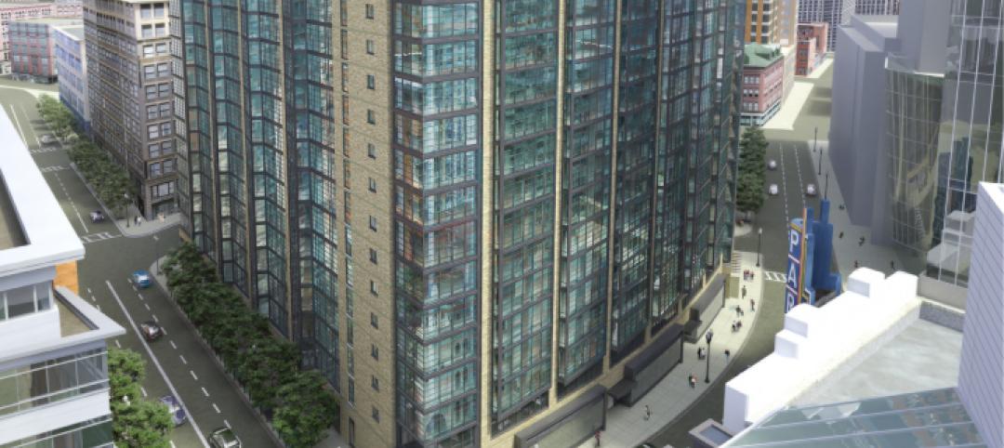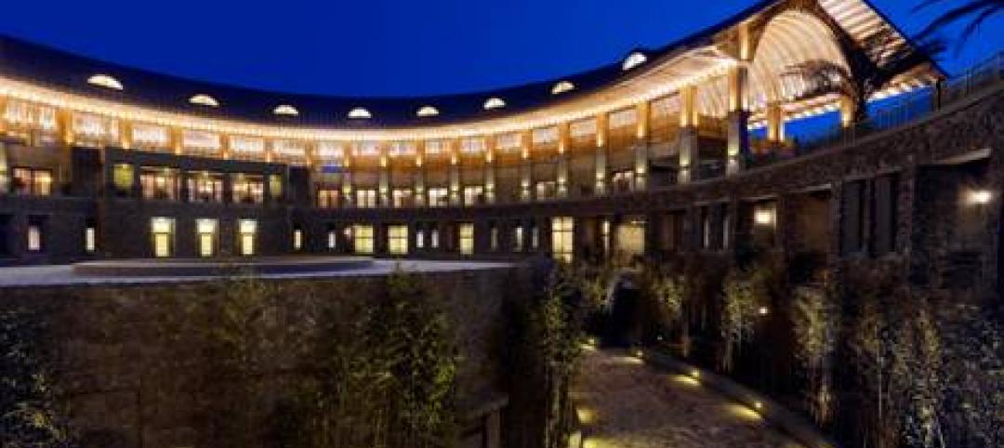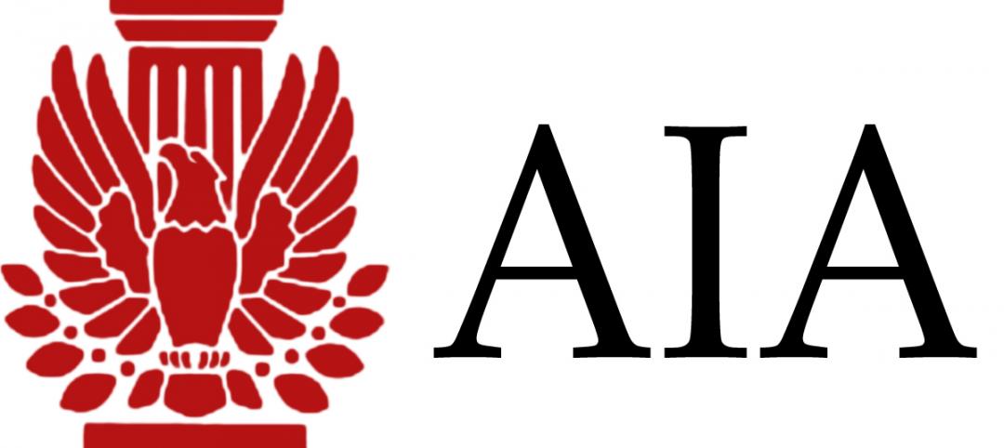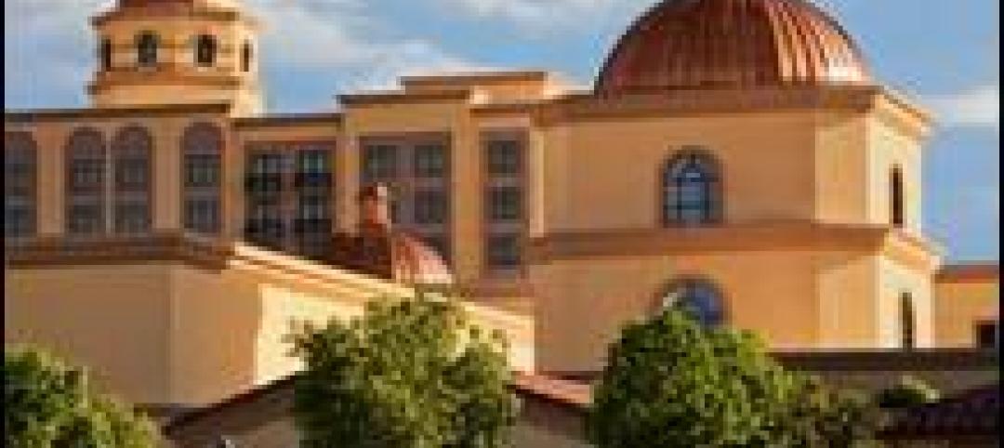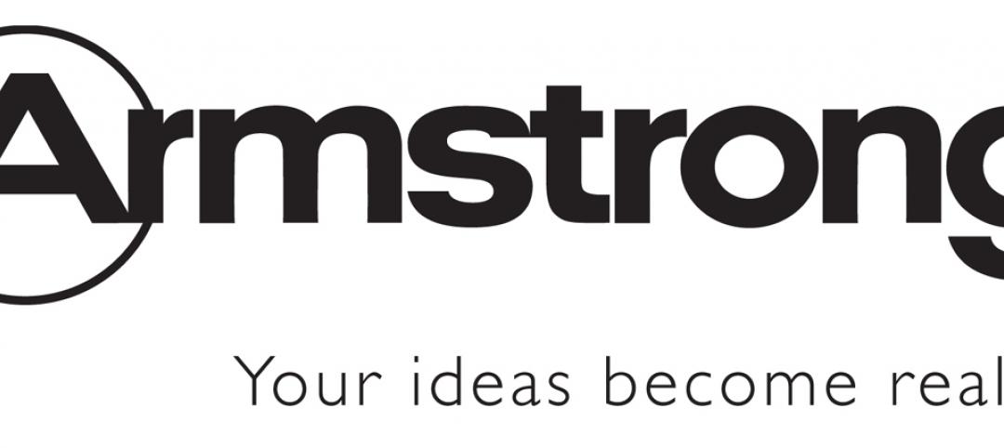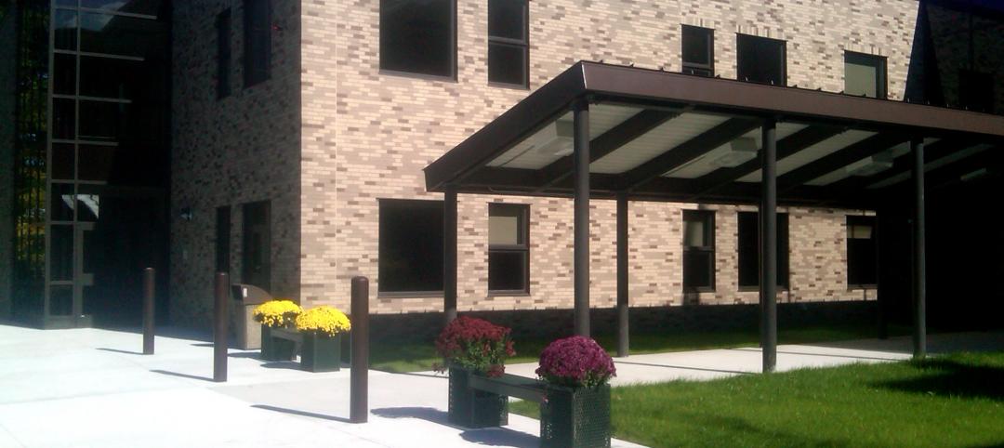Amidst the desert landscape of the Arabian peninsula, design firm 10 Design, along with client Al Barari, have planned a high-end residential development that will provide a luscious environment unparalleled in the region because of its diversity in planting and landscaping.
The project is fittingly named "Seventh Heaven." Located far enough from Dubai to provide stunning views of the Middle Eastern metropolis' skyline, the structure itself is a modern, angular building with terraces and gardens throughout, comprising 157 high-end luxury apartments, garden villas and penthouses.
According to the firm's press release, the master plan "is conceived as a vast park punctuated by waterways and incorporating residential villas, resort hotel, commercial district and community facilities."
The design was conceived with sustainability in mind. Residences are positioned along an east-west axis, which optimizes southern exposure and northern views, while minimizing east and west solar angles. Moreover, a recycling water system will help with the landscaping and alleviate the typical stress on aquifers.
For more information, the project's full description can be viewed in here.
Related Stories
| Dec 1, 2011
VLK Architects’ office receives LEED certification
The West 7th development, which houses the firm’s office, was designed to be LEED for Core & Shell, which gave VLK the head start on finishing out the area for LEED Silver Certification CI.
| Nov 29, 2011
First EPD awarded to exterior roof and wall products manufacturer
EPD is a standardized, internationally recognized tool for providing information on a product’s environmental impact.
| Nov 29, 2011
Suffolk Construction breaks ground on Boston residential tower
Millennium Place III is a $220 million, 256-unit development that will occupy a full city block in Boston’s Downtown Crossing.
| Nov 29, 2011
Report finds credit crunch accounts for 20% of nation’s stalled projects
Persistent financing crunch continues to plague design and construction sector.
| Nov 29, 2011
SB Architects completes Mission Hills Volcanic Mineral Springs and Spa in China
Mission Hills Volcanic Mineral Springs and Spa is home to the largest natural springs reserve in the region, and measures 950,000 sf.
| Nov 29, 2011
Turner Construction establishes partnership with Clark Builders
Partnership advances growth in the Canadian marketplace.
| Nov 29, 2011
AIA launches stalled projects database
To populate this database with both stalled projects and investors interested in financing them, the AIA in the last week initiated a communications campaign to solicit information about stalled projects around the country from its members and allied professionals.
| Nov 28, 2011
Leo A Daly and McCarthy Building complete Casino Del Sol expansion in Tucson, Ariz.
Firms partner with Pascua Yaqui Tribe to bring new $130 million Hotel, Spa & Convention Center to the Tucson, Ariz., community.
| Nov 28, 2011
Armstrong acquires Simplex Ceilings
Simplex will become part of the Armstrong Building Products division.
| Nov 28, 2011
Nauset Construction completes addition for Franciscan Hospital for Children
The $6.5 million fast-track, urban design-build projectwas completed in just over 16 months in a highly sensitive, occupied and operational medical environment.


