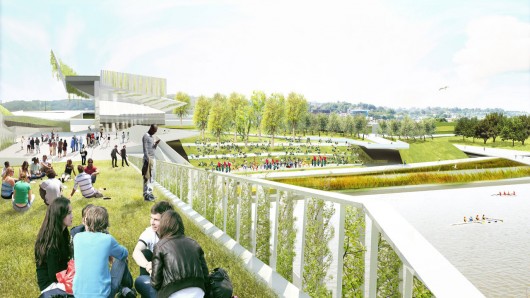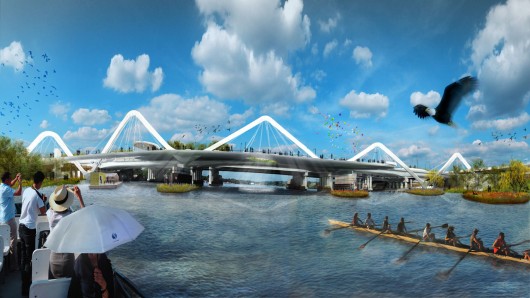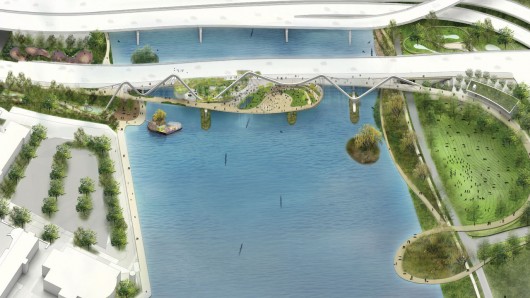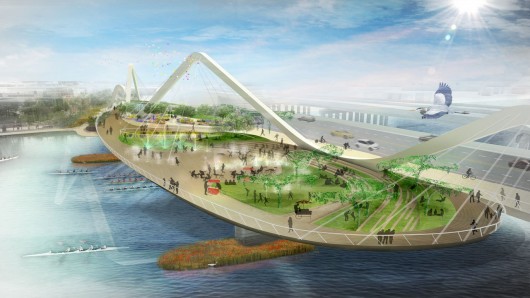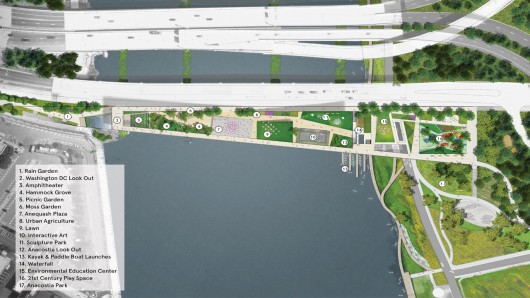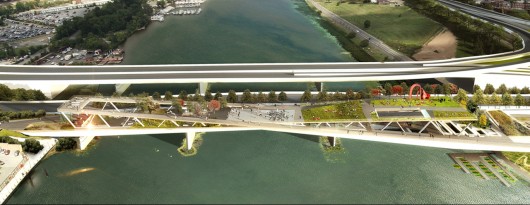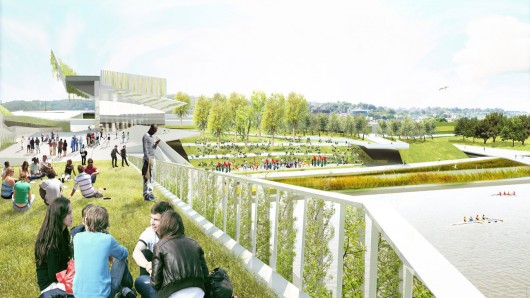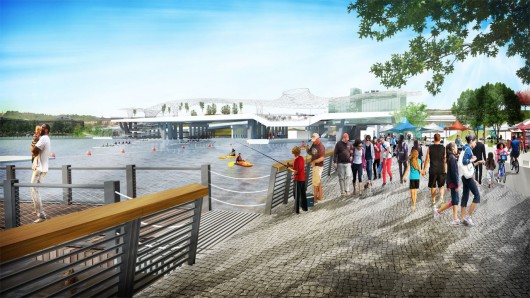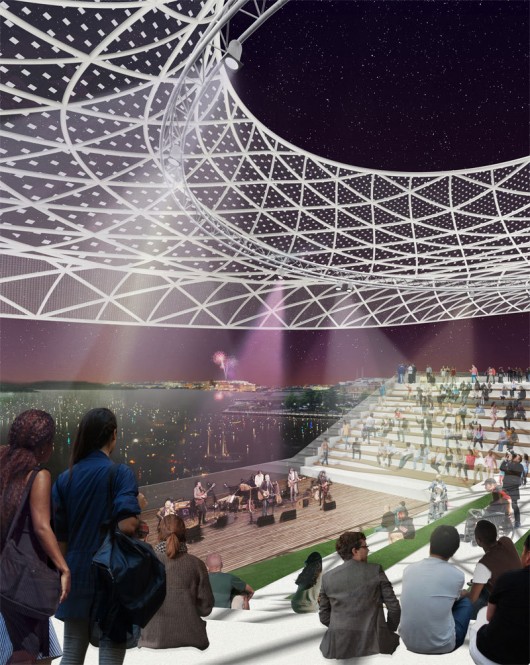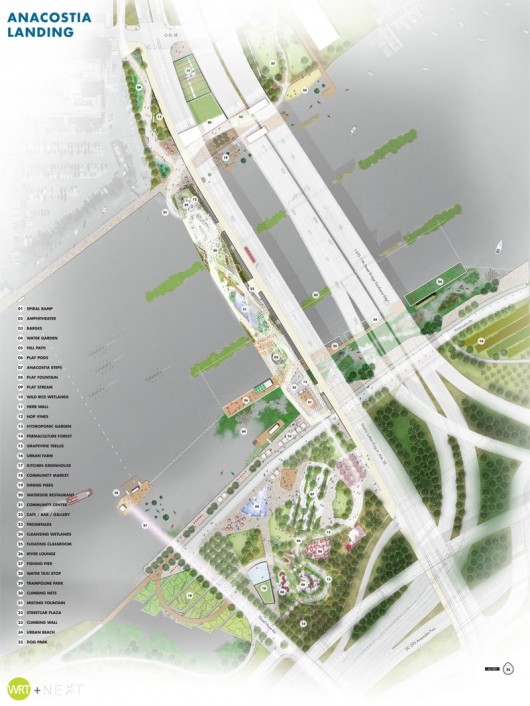Four teams are currently locked in a competition to design Washington, D.C.'s first elevated park. OMA, Höweler + Yoon, NEXT Architects, and Cooper, Robertson & Partners have just released their preliminary design proposals for what will be known as the 11th Street Bridge Park.
The new park will be suspended over the Anacostia River and will link up two districts of the city. A cafe and water sports area, as well as performance and educational spaces, are included in each design. You can rank the designs and offer feedback here.
The winner will be announced on October 16.
Here are the shortlisted design plans:
Balmori Associates / Cooper, Robertson & Partners
Bridge Park will function as much as a civic center as it will as a park. It is more than a river crossing; it is a place. It will be a pioneer by strengthening the communities that give it life. Through the design of Bridge Park, we believe we can help re-connect the diverse neighborhoods on both sides of the river, re-engage the Anacostia River, improve the general quality of public health through physical and social activity, and generate new jobs for local citizens of the district. Three concepts have shaped our design. Our goal is to create a Bridge Park that is: inclusive, memorable and symbolic.
OLIN / OMA
Our design for the 11th Street Bridge Park—the Anacostia Crossing—is a place of exchange. The park at Anacostia Crossing will connect two historically disparate sides of the river with a series of outdoor programmed spaces and active zones that will provide an engaging place hovering above, yet anchored in, the Anacostia River. To create this place—more destination than elevated throughfare—we have designed the bridge park as a clear moment of intersection where two sides of the river converge and coexist. Anacostia Crossing will offer layered programs, presenting a new neighborhood park, an after-hours destination for the nearby workforce, a retreat for residents and a territory for tourists to explore.
Stoss Landscape Urbanism / Höweler + Yoon Architecture
Historically in Washington, small boats and rafts, then ferries, provided vital links across the city’s rivers, including at places along the Anacostia River. In the not so recent past, ferries shuttled workers living in the Anacostia neighborhood across the river to their jobs in the Navy Yard. These ferry crossings became as much places of congregation and assembly, places of social exchange, as they were places of passage. Our proposal for the 11th Street Bridge Park puts in place a new crossing, one that establishes new connections across and to the Anacostia River and to the burgeoning and socially / culturally rich neighborhoods along its banks.
Wallace Roberts & Todd (WRT) / NEXT Architects / Magnusson Klemencic Associates
Welcome to Anacostia Landing, a 25-acre park centered on the Anacostia River, gateway to historic Anacostia and extraordinary perch from which to view the District of Columbia’s emergence as a waterfront city. The WRT/NEXT design fulfills this vision by giving coordinated and exciting form to the goals set forth in the competition brief: reconnect diverse communities, reengage people with the river, improve public health through recreation and play, and expand economic opportunity.
Related Stories
| Aug 11, 2010
NAVFAC releases guidelines for sustainable reconstruction of Navy facilities
The guidelines provide specific guidance for installation commanders, assessment teams, estimators, programmers and building designers for identifying the sustainable opportunities, synergies, strategies, features and benefits for improving installations following a disaster instead of simply repairing or replacing them as they were prior to the disaster.
| Aug 11, 2010
City of Anaheim selects HOK Los Angeles and Parsons Brinckerhoff to design the Anaheim Regional Transportation Intermodal Center
The Los Angeles office of HOK, a global architecture design firm, and Parsons Brinckerhoff, a global infrastructure strategic consulting, engineering and program/construction management organization, announced its combined team was selected by the Anaheim City Council and Orange County Transportation Authority (OCTA) to design phase one of the Anaheim Regional Transportation Intermodal Center.
| Aug 11, 2010
GBCI launches credentialing maintenance program for current LEED APs
The Green Building Certification Institute (GBCI) launched a credentialing maintenance program (CMP) for LEED APs and Green Associates, ensuring that LEED professional credentials will remain relevant and meaningful in a rapidly evolving marketplace.
| Aug 11, 2010
Construction employment shrinks in 319 of the nation's 336 largest metro areas in July, continuing months-long slide
Construction workers in communities across the country continued to suffer extreme job losses this July according to a new analysis of metropolitan area employment data from the Bureau of Labor Statistics released today by the Associated General Contractors of America. That analysis found construction employment declined in 319 of the nation’s largest communities while only 11 areas saw increases and six saw no change in construction employment between July 2008 and July 2009.
| Aug 11, 2010
Green consultant guarantees LEED certification or your money back
With cities mandating LEED (Leadership in Energy and Environmental Design) certification for public, and even private, buildings in growing numbers, an Atlanta-based sustainability consulting firm is hoping to ease anxieties over meeting those goals with the industry’s first Green Guaranteed.
| Aug 11, 2010
Architecture Billings Index bounces back after substantial dip
Exhibiting a welcome rebound following a 5-point dip the month prior, the Architecture Billings Index (ABI) was up almost 6 points in July. As a leading economic indicator of construction activity, the ABI reflects the approximate nine to twelve month lag time between architecture billings and construction spending. The American Institute of Architects (AIA) reported the July ABI rating was 43.1, up noticeably from 37.7 the previous month.
| Aug 11, 2010
Rafael Vinoly-designed East Wing opens at Cleveland Museum of Art
Rafael Vinoly Architects has designed the new East Wing at the Cleveland Museum of Art (CMA), Ohio, which opened to the public on June 27, 2009. Its completion marks the opening of the first of three planned wings.


